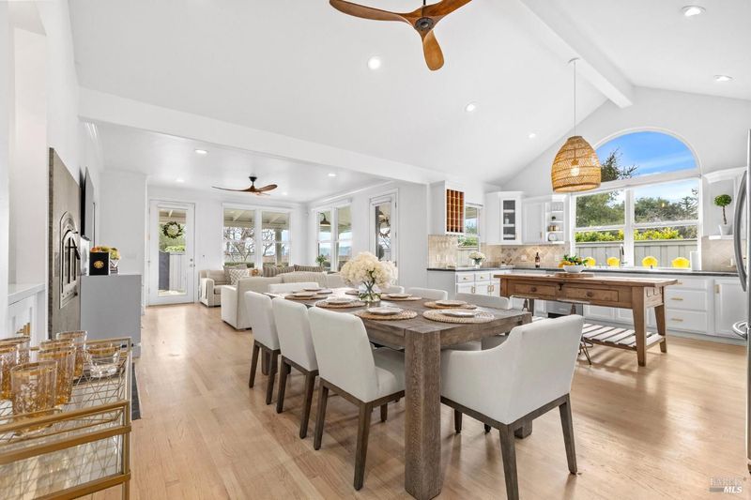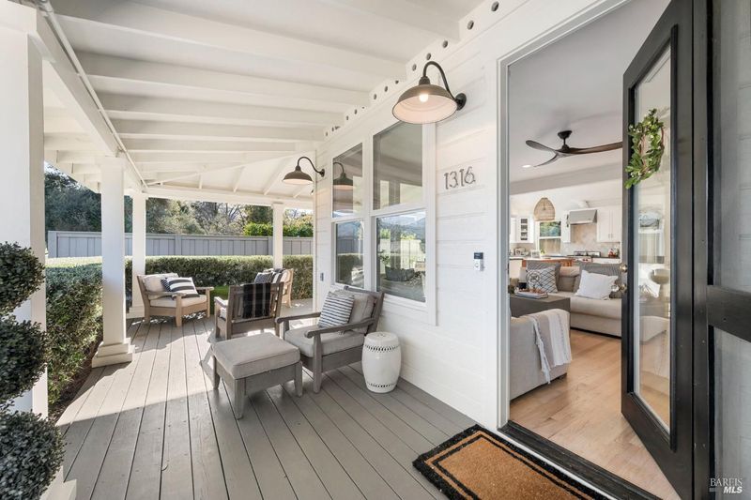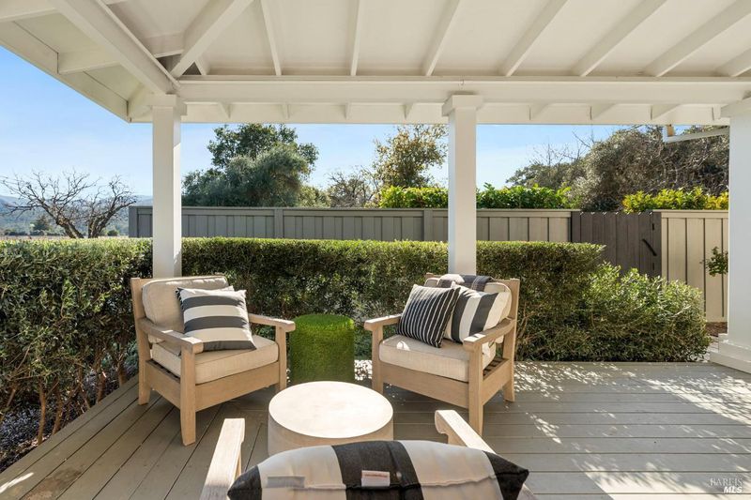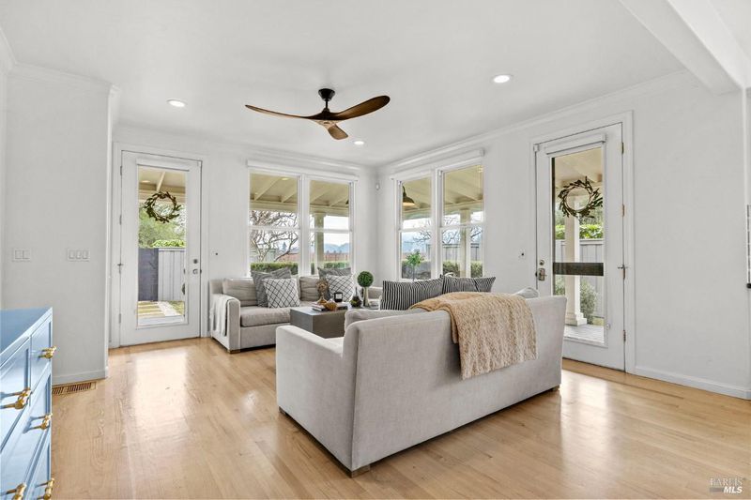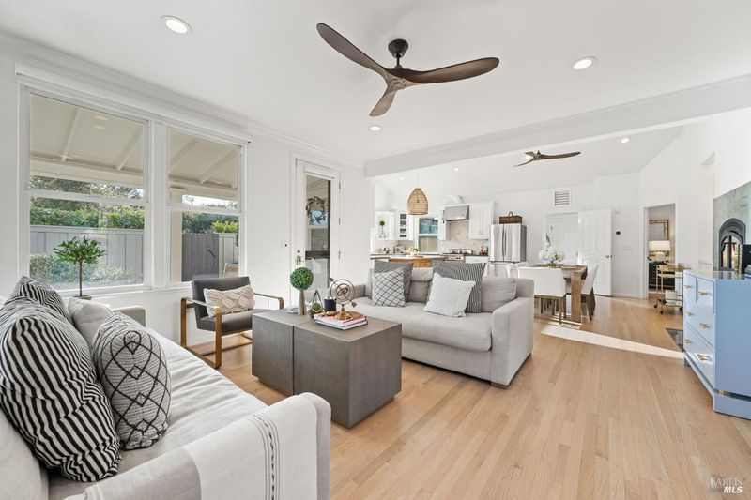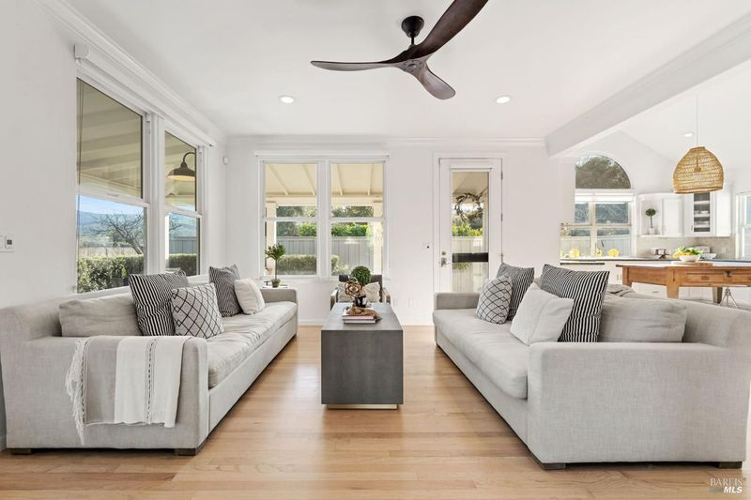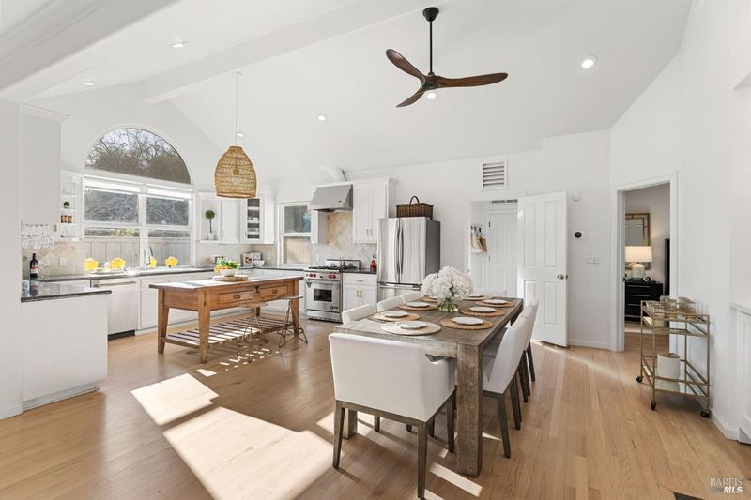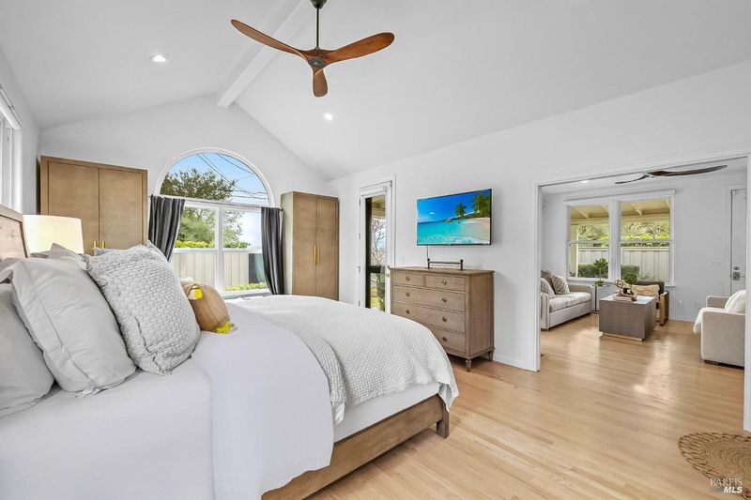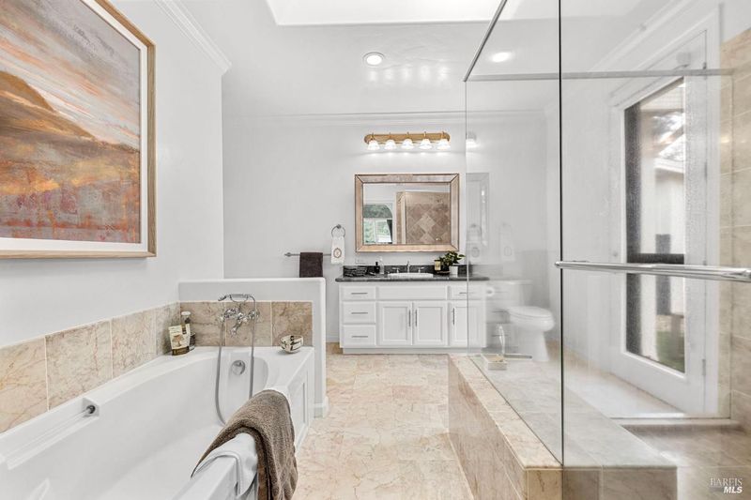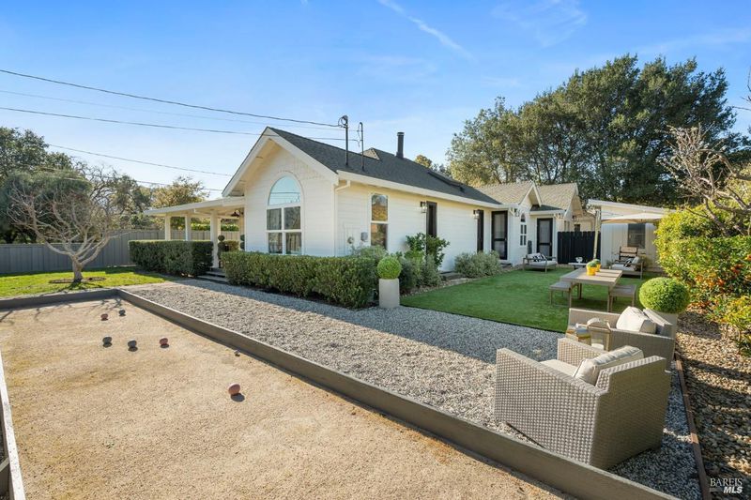
$1,675,000
1,648
SQ FT
$1,016
SQ/FT
1316 Sulphur Springs Ave
@ Highway 29 - E0600 - St. Helena, St. Helena
- 3 Bed
- 2 Bath
- 5 Park
- 1,648 sqft
- St. Helena
-

Nestled in the heart of St. Helena, this timeless residence captures the essence of wine country living with sweeping vineyard views framed by its gracious wrap-around porch. Blending modern comforts with classic Napa Valley charm, the home's open great room features vaulted ceilings, abundant natural light, and an effortless flow designed for both relaxation and elegant entertaining. The sunlit kitchen, anchored by a rustic wood island, looks out over a rose garden, while the adjoining dining area with wet bar and fireplace flows seamlessly into a welcoming living space. The primary suite offers a spa-like bath with soaking tub and stall shower, while a spacious second bedroom enjoys private access to the guest bath. A versatile bonus suite with heat and A/C sits just off the garage, ideal for guests or a home office. Outdoors, the landscaped yard is a true retreat with citrus and fig trees, a bocce court, and dining area under the stars. Additional highlights include two 1,500-gallon holding tanks with pump irrigation, a storage shed, and an oversized garage. Just a few blocks from downtown St. Helena, this home feels like a serene getaway while offering every convenience of life in Napa Valley.
- Days on Market
- 105 days
- Current Status
- Contingent
- Original Price
- $1,675,000
- List Price
- $1,675,000
- On Market Date
- Sep 12, 2025
- Contingent Date
- Dec 1, 2025
- Property Type
- Single Family Residence
- District
- E0600 - St. Helena
- Zip Code
- 94574
- MLS ID
- 325082175
- APN
- 009-433-026-000
- Year Built
- 2002
- Stories in Building
- 1
- Possession
- Close Of Escrow
- Data Source
- SFAR
- Origin MLS System
Saint Helena High School
Public 9-12 Secondary
Students: 497 Distance: 0.4mi
Saint Helena Primary School
Public K-2 Elementary
Students: 259 Distance: 0.6mi
The Young School
Private 1-6 Montessori, Elementary, Coed
Students: 25 Distance: 0.8mi
St. Helena Catholic School
Private PK-8 Elementary, Religious, Coed
Students: 84 Distance: 1.0mi
Saint Helena Elementary School
Public 3-5 Elementary
Students: 241 Distance: 1.1mi
St. Helena Montessori - School and Farm
Private PK-8 Montessori, Elementary, Religious, Coed
Students: 203 Distance: 1.1mi
- Bed
- 3
- Bath
- 2
- Parking
- 5
- Garage Facing Side
- SQ FT
- 1,648
- SQ FT Source
- Unavailable
- Lot SQ FT
- 8,394.0
- Lot Acres
- 0.1927 Acres
- Cooling
- Central
- Fire Place
- Gas Piped
- Heating
- Gas
- Laundry
- Dryer Included, Washer Included
- Main Level
- Bedroom(s), Dining Room, Full Bath(s), Garage, Kitchen, Living Room, Primary Bedroom
- Possession
- Close Of Escrow
- Special Listing Conditions
- None
- Fee
- $0
MLS and other Information regarding properties for sale as shown in Theo have been obtained from various sources such as sellers, public records, agents and other third parties. This information may relate to the condition of the property, permitted or unpermitted uses, zoning, square footage, lot size/acreage or other matters affecting value or desirability. Unless otherwise indicated in writing, neither brokers, agents nor Theo have verified, or will verify, such information. If any such information is important to buyer in determining whether to buy, the price to pay or intended use of the property, buyer is urged to conduct their own investigation with qualified professionals, satisfy themselves with respect to that information, and to rely solely on the results of that investigation.
School data provided by GreatSchools. School service boundaries are intended to be used as reference only. To verify enrollment eligibility for a property, contact the school directly.
