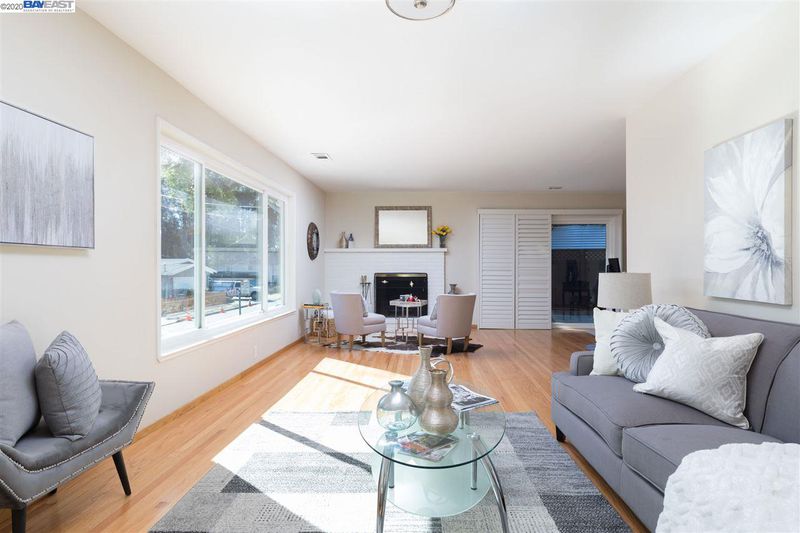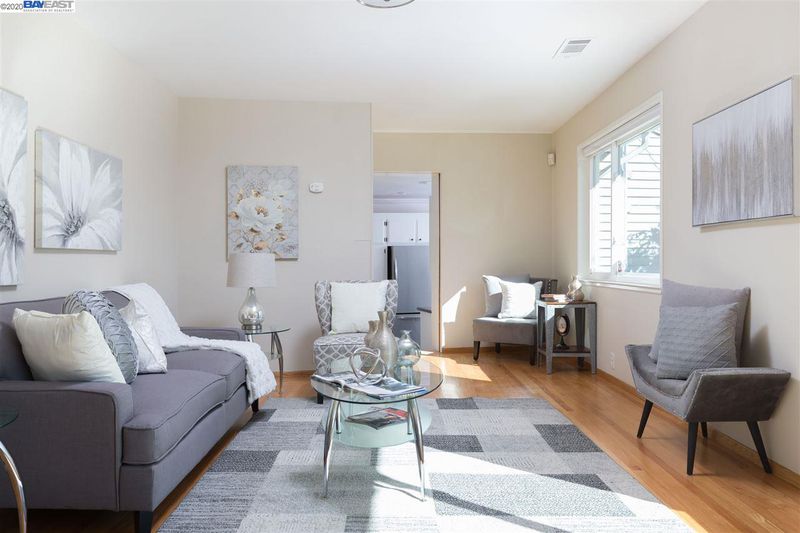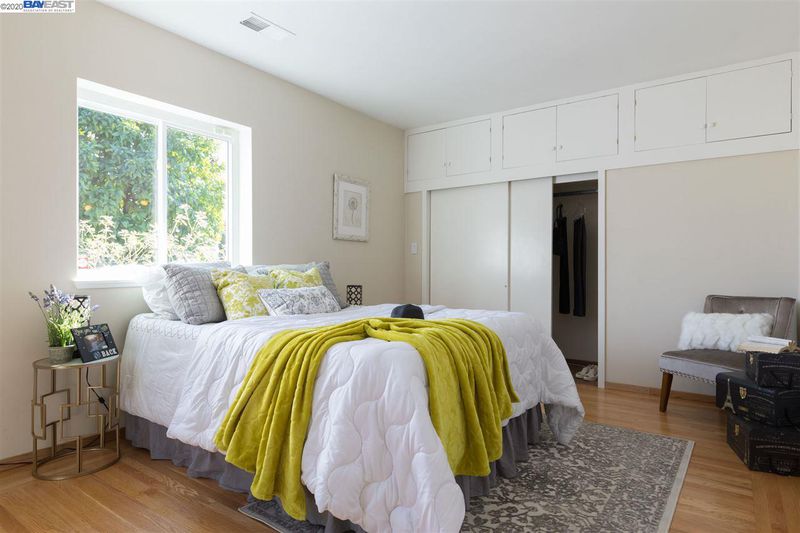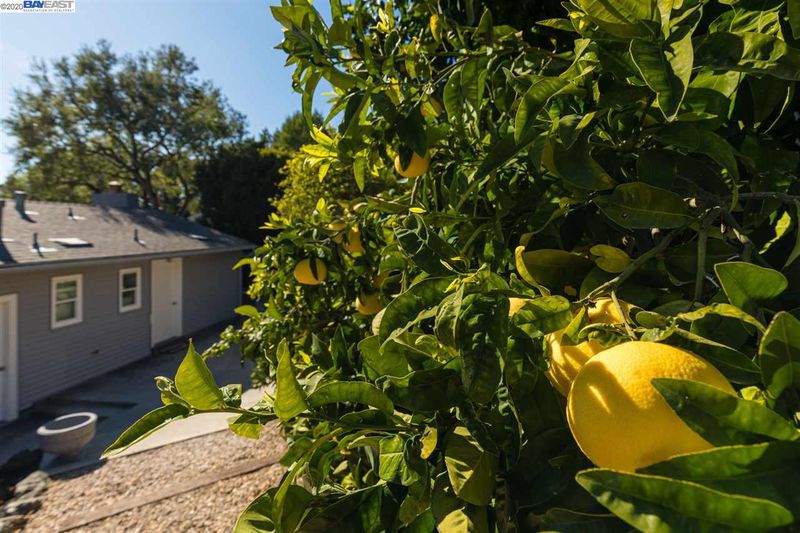 Sold 25.9% Over Asking
Sold 25.9% Over Asking
$880,000
1,847
SQ FT
$476
SQ/FT
4859 Davenport Ave
@ Daisy - OAKLAND, Oakland
- 3 Bed
- 2 Bath
- 2 Park
- 1,847 sqft
- OAKLAND
-

Welcome Home to this beautifully updated Redwood Heights Charmer. Offering a bright and Sunny floor plan that flows wonderfully. Easily livable design includes 3 bedrooms and 2 baths (Including a MBR Suite). California living at its best with a tastefully updated Kitchen boasting granite counter-tops, SS appliances, Wolf Range, makes every event you plan a must attend. The Kitchen flows seamlessly into the dining & oversized living/family room w/ fireplace for entertaining guests. The over-sized Regional Park like landscaped yard includes an expansive patio, cozy stone sitting area, garden paths (and garden bed) a mini-orchard full of fruit trees, and a built in BBQ will make outdoor living a breeze; encouraging friends to stay and enjoy the ambiance. All of this with an attached 2 car garage, off street parking, and ADU potential in a great location with easy access to HWY 13 & 580, & coveted districts like Laurel, Dimond, Montclair, Leona Canyon Regional Park & Safeway.
- Current Status
- Sold
- Sold Price
- $880,000
- Over List Price
- 25.9%
- Original Price
- $699,000
- List Price
- $699,000
- On Market Date
- Feb 13, 2020
- Contract Date
- Feb 27, 2020
- Close Date
- Mar 24, 2020
- Property Type
- Detached
- D/N/S
- OAKLAND
- Zip Code
- 94619
- MLS ID
- 40895308
- APN
- 37-2542-16-10
- Year Built
- 1923
- Stories in Building
- Unavailable
- Possession
- COE
- COE
- Mar 24, 2020
- Data Source
- MAXEBRDI
- Origin MLS System
- BAY EAST
Oakland Community Day Middle School
Public 6-8 Opportunity Community
Students: 9 Distance: 0.3mi
Community Day School
Public 9-12 Opportunity Community
Students: 25 Distance: 0.3mi
Roses In Concrete
Charter K-8
Students: 368 Distance: 0.4mi
Julia Morgan School For Girls
Private 6-8 Elementary, All Female
Students: 128 Distance: 0.5mi
Mills College Children's School
Private K-5 Alternative, Elementary, Coed
Students: 87 Distance: 0.5mi
Urban Montessori Charter School
Charter K-8 Coed
Students: 432 Distance: 0.6mi
- Bed
- 3
- Bath
- 2
- Parking
- 2
- Attached Garage, Off Street Parking
- SQ FT
- 1,847
- SQ FT Source
- Public Records
- Lot SQ FT
- 7,456.0
- Lot Acres
- 0.171166 Acres
- Kitchen
- Counter - Stone, Dishwasher, Gas Range/Cooktop, Refrigerator, Updated Kitchen
- Cooling
- Central 1 Zone A/C
- Disclosures
- Other - Call/See Agent
- Exterior Details
- Stucco, Vinyl Siding
- Flooring
- Hardwood Flrs Throughout
- Fire Place
- Family Room
- Heating
- Forced Air 1 Zone
- Laundry
- Hookups Only, In Garage
- Main Level
- 3 Bedrooms, 2 Baths, Master Bedrm Suite - 1, Main Entry
- Possession
- COE
- Architectural Style
- Traditional
- Construction Status
- Existing
- Additional Equipment
- Garage Door Opener, Water Heater Gas
- Lot Description
- Premium Lot
- Pool
- None
- Roof
- Composition Shingles
- Solar
- None
- Terms
- Cash, Conventional, 1031 Exchange, FHA, VA
- Water and Sewer
- Sewer System - Public, Water - Public
- Yard Description
- Back Yard, Fenced, Garden/Play, Patio, Terraced Up
- Fee
- Unavailable
MLS and other Information regarding properties for sale as shown in Theo have been obtained from various sources such as sellers, public records, agents and other third parties. This information may relate to the condition of the property, permitted or unpermitted uses, zoning, square footage, lot size/acreage or other matters affecting value or desirability. Unless otherwise indicated in writing, neither brokers, agents nor Theo have verified, or will verify, such information. If any such information is important to buyer in determining whether to buy, the price to pay or intended use of the property, buyer is urged to conduct their own investigation with qualified professionals, satisfy themselves with respect to that information, and to rely solely on the results of that investigation.
School data provided by GreatSchools. School service boundaries are intended to be used as reference only. To verify enrollment eligibility for a property, contact the school directly.

























