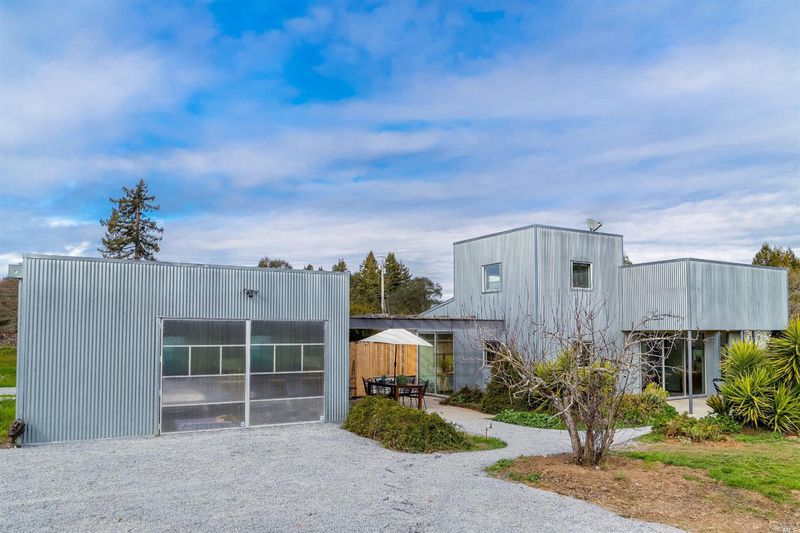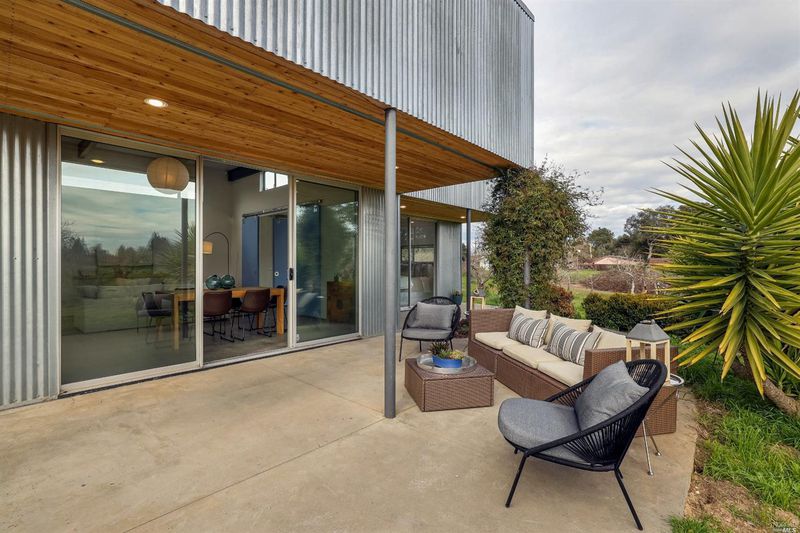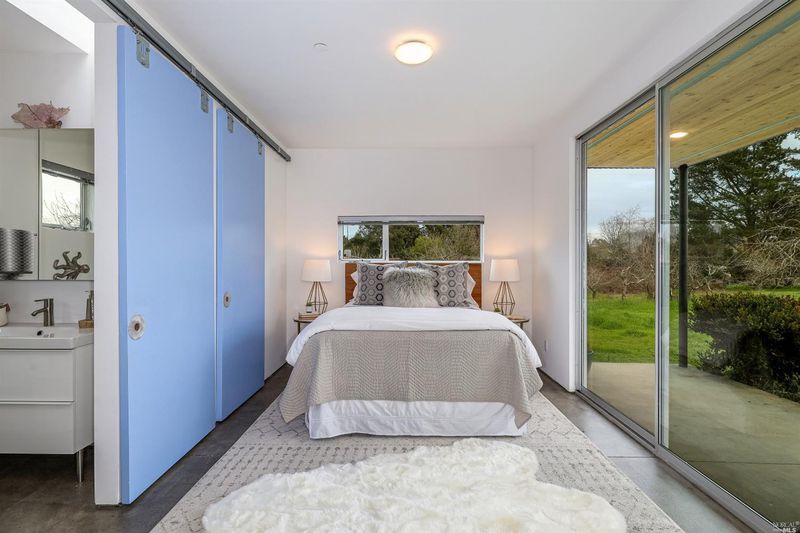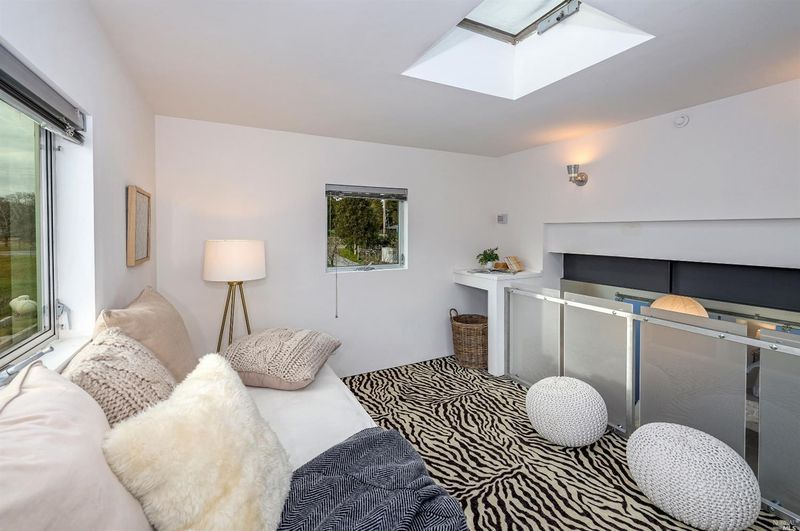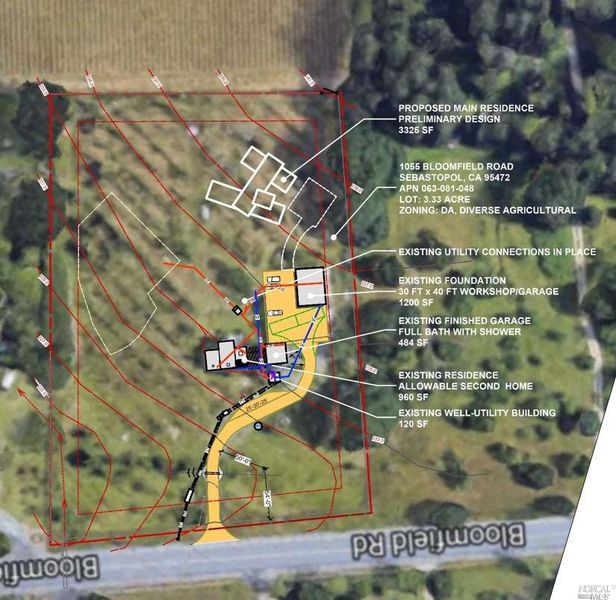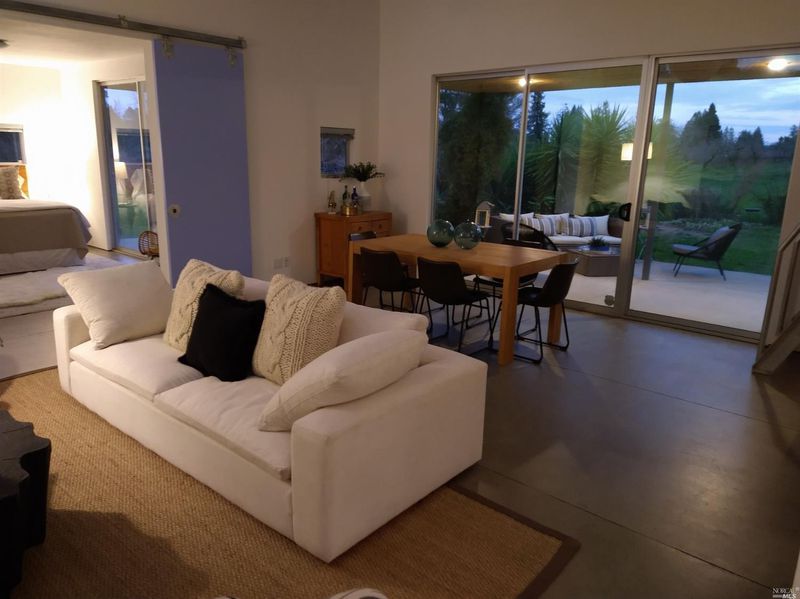 Sold 0.7% Under Asking
Sold 0.7% Under Asking
$1,390,000
942
SQ FT
$1,476
SQ/FT
1055 Bloomfield
@ Cunningham/HWY 116 - Sebastopol
- 1 Bed
- 1 Bath
- 16 Park
- 942 sqft
- Sebastopol
-

Artfully conceived home on 3.3+ acres in highly desirable & sunny Sebastopol locale. Home was built using highly efficient SIPS (structurally insulated panels) along w/metal siding + Milgard Aluminum framed dual pane windows and doors. With 1000+/- sqft of interior living space you will find a primary suite, great room, kitchen and a mezzanine office space that overlooks the orchard & adjacent vineyard. The floor is honed concrete and hosts the radiant heating system for the home. Additionally there is a 500+/- sqft garage, currently functioning more like a studio with its own private bathroom and walk-in closet. There is an outbuilding where the laundry room is located and a concrete foundation has been poured in preparation for a 30'x40' barn/shop. The utilities are all underground from the street and there is already a 7 Bedroom septic system installed to accommodate expansion or the addition of a larger main house - as originally planned. The Private well produces 60gpm+/-.
- Days on Market
- 31 days
- Current Status
- Sold
- Sold Price
- $1,390,000
- Under List Price
- 0.7%
- Original Price
- $1,199,900
- List Price
- $1,400,000
- On Market Date
- Feb 23, 2021
- Contingent Date
- Mar 6, 2021
- Contract Date
- Mar 26, 2021
- Close Date
- Mar 26, 2021
- Property Type
- Single Family Residence
- Area
- Sebastopol
- Zip Code
- 95472
- MLS ID
- 321002853
- APN
- 063-081-048-000
- Year Built
- 2005
- Stories in Building
- Unavailable
- Possession
- Close Of Escrow, Seller Rent Back
- COE
- Mar 26, 2021
- Data Source
- BAREIS
- Origin MLS System
Hillcrest Middle School
Charter 6-8 Middle
Students: 253 Distance: 0.2mi
Gravenstein Elementary School
Charter K-5 Elementary
Students: 472 Distance: 1.3mi
Gravenstein Community Day School
Public K-8 Opportunity Community
Students: 1 Distance: 1.3mi
Gravenstein First
Public 1 Coed
Students: 34 Distance: 1.3mi
Pleasant Hill Christian
Private K-6 Elementary, Religious, Nonprofit
Students: 41 Distance: 1.6mi
Twin Hills Charter Middle School
Charter 6-8 Middle
Students: 281 Distance: 1.7mi
- Bed
- 1
- Bath
- 1
- Low-Flow Toilet(s), Radiant Heat, Shower Stall(s), Tile
- Parking
- 16
- Detached, Enclosed, Uncovered Parking Spaces 2+
- SQ FT
- 942
- SQ FT Source
- Assessor Auto-Fill
- Lot SQ FT
- 145,055.0
- Lot Acres
- 3.33 Acres
- Kitchen
- Breakfast Area, Kitchen/Family Combo, Metal/Steel Counter
- Cooling
- None
- Dining Room
- Dining/Living Combo
- Living Room
- Great Room, Open Beam Ceiling
- Flooring
- Concrete
- Foundation
- Concrete, Slab
- Heating
- Radiant Floor
- Laundry
- Other, See Remarks
- Upper Level
- Loft
- Main Level
- Dining Room, Full Bath(s), Kitchen, Living Room, Master Bedroom, Street Entrance
- Views
- Orchard, Pasture, Vineyard
- Possession
- Close Of Escrow, Seller Rent Back
- Architectural Style
- Contemporary
- Fee
- $No
MLS and other Information regarding properties for sale as shown in Theo have been obtained from various sources such as sellers, public records, agents and other third parties. This information may relate to the condition of the property, permitted or unpermitted uses, zoning, square footage, lot size/acreage or other matters affecting value or desirability. Unless otherwise indicated in writing, neither brokers, agents nor Theo have verified, or will verify, such information. If any such information is important to buyer in determining whether to buy, the price to pay or intended use of the property, buyer is urged to conduct their own investigation with qualified professionals, satisfy themselves with respect to that information, and to rely solely on the results of that investigation.
School data provided by GreatSchools. School service boundaries are intended to be used as reference only. To verify enrollment eligibility for a property, contact the school directly.

