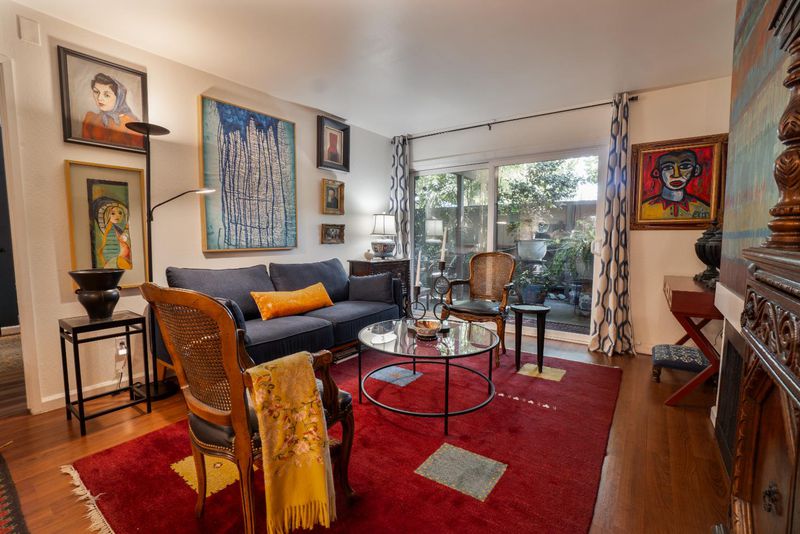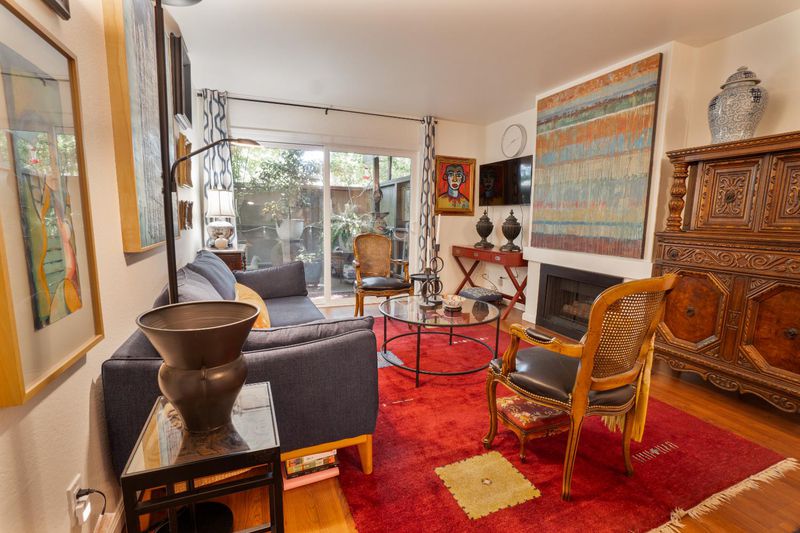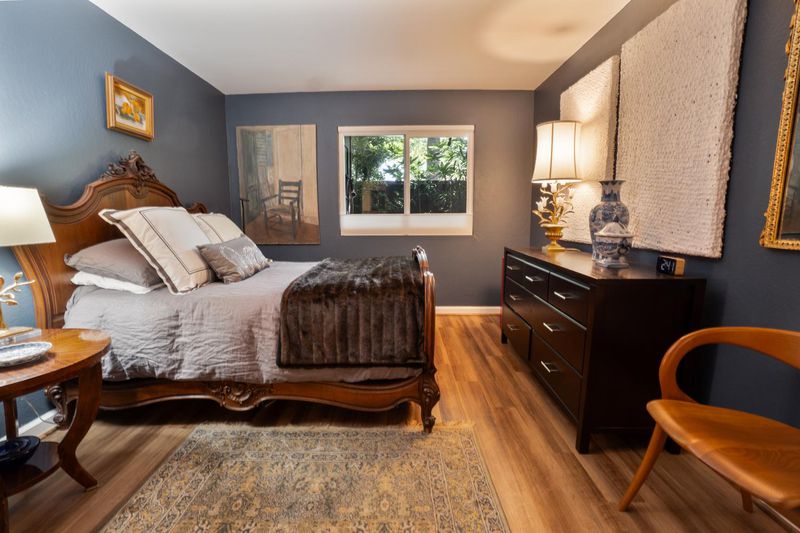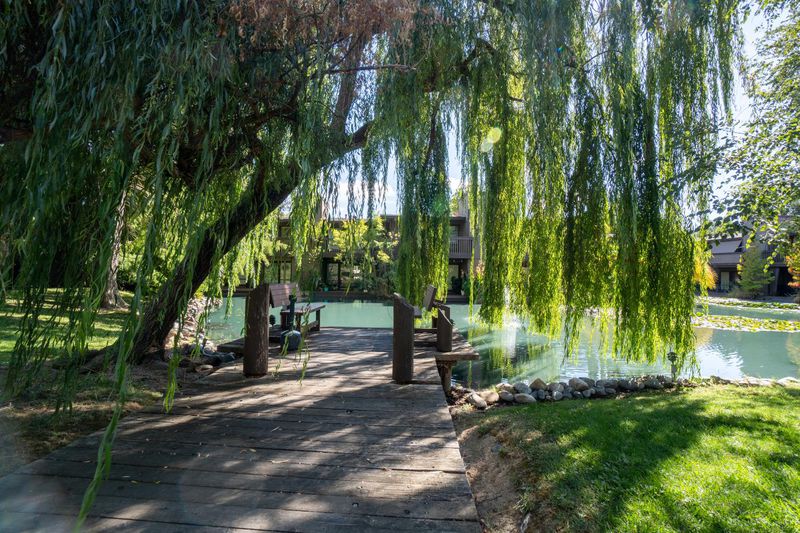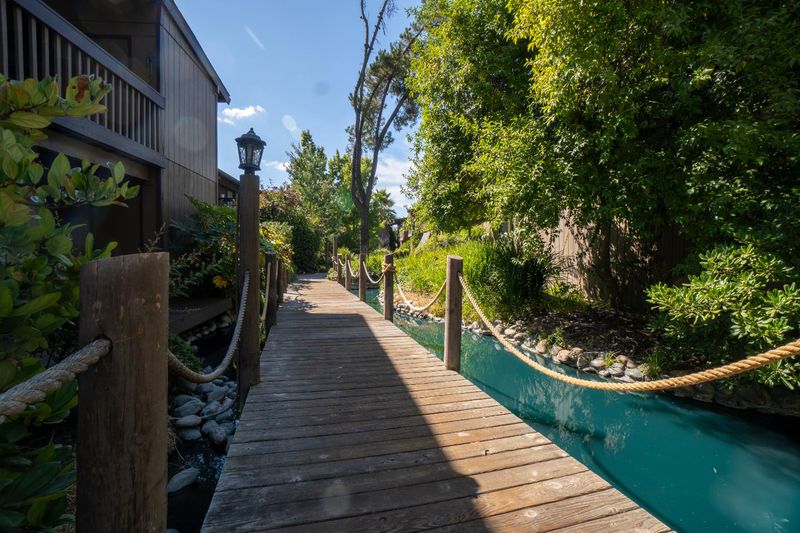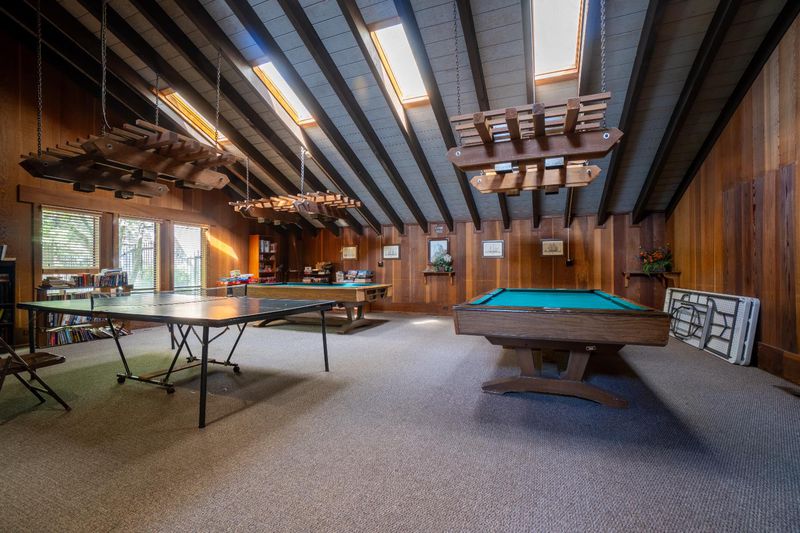
$195,000
642
SQ FT
$304
SQ/FT
901 Fulton Avenue, #403
@ Northrup - Sacto Arden/Arcade Creek/Vicinity:10825, Sacramento
- 1 Bed
- 1 Bath
- 0 Park
- 642 sqft
- Sacramento
-

Resort Style Living! Charming 1BR/BA End-Unit Condo with a Private Patio- Step into comfort and convenience with this beautifully situated condo. As an end unit enjoy the enhanced privacy. Just around the corner is the common laundry for added ease. The community itself offers resort style living, multiple pools and spas, tennis courts, a gym, clubhouse and walking trails. An easy walk or stroll to coffee shops, popular restaurants with a variety of cuisines, grocery & convenience stores and a inexpensive gas station. Transportation is very close by and there is easy access to major freeways. THIS IS A PERFECT blend of comfort, convenience and lifestyle. Ideal for first time buyers, downsizers, or investors. Whether you're looking to relax, stay active or explore the local scene this location has it all.
- Days on Market
- 2 days
- Current Status
- Active
- Original Price
- $195,000
- List Price
- $195,000
- On Market Date
- Sep 12, 2025
- Property Type
- Condominium
- Area
- Sacto Arden/Arcade Creek/Vicinity:10825
- Zip Code
- 95825
- MLS ID
- 225120274
- APN
- 285-0300-002-0003
- Year Built
- 1974
- Stories in Building
- Unavailable
- Possession
- Close Of Escrow
- Data Source
- BAREIS
- Origin MLS System
Shalom School
Private PK-6 Elementary, Religious, Nonprofit
Students: 100 Distance: 0.5mi
Gateway International
Charter K-8
Students: 566 Distance: 0.6mi
Thomas Edison Elementary School
Public K-8 Elementary
Students: 810 Distance: 0.6mi
Greer Elementary School
Public K-5 Elementary
Students: 493 Distance: 0.7mi
Encina Preparatory High School
Public 6-12 Secondary
Students: 1029 Distance: 0.8mi
Sacramento Country Day School
Private K-12 Preschool Early Childhood Center, Combined Elementary And Secondary, Nonprofit
Students: 503 Distance: 0.8mi
- Bed
- 1
- Bath
- 1
- Parking
- 0
- Assigned, Boat Dock, Detached, Side-by-Side, Garage Door Opener, Garage Facing Rear, Guest Parking Available
- SQ FT
- 642
- SQ FT Source
- Assessor Auto-Fill
- Lot SQ FT
- 1,790.0
- Lot Acres
- 0.0411 Acres
- Kitchen
- Granite Counter
- Cooling
- Central
- Dining Room
- Dining/Living Combo
- Living Room
- Other
- Flooring
- Simulated Wood
- Foundation
- Concrete Perimeter
- Fire Place
- Gas Log
- Heating
- Central
- Laundry
- Other
- Main Level
- Bedroom(s), Living Room, Dining Room, Primary Bedroom, Full Bath(s), Kitchen
- Views
- Other
- Possession
- Close Of Escrow
- Architectural Style
- Contemporary
- * Fee
- $530
- *Fee includes
- Management, Common Areas, Pool, Recreation Facility, Gas, Roof, Trash, Insurance on Structure, Maintenance Exterior, and Maintenance Grounds
MLS and other Information regarding properties for sale as shown in Theo have been obtained from various sources such as sellers, public records, agents and other third parties. This information may relate to the condition of the property, permitted or unpermitted uses, zoning, square footage, lot size/acreage or other matters affecting value or desirability. Unless otherwise indicated in writing, neither brokers, agents nor Theo have verified, or will verify, such information. If any such information is important to buyer in determining whether to buy, the price to pay or intended use of the property, buyer is urged to conduct their own investigation with qualified professionals, satisfy themselves with respect to that information, and to rely solely on the results of that investigation.
School data provided by GreatSchools. School service boundaries are intended to be used as reference only. To verify enrollment eligibility for a property, contact the school directly.
