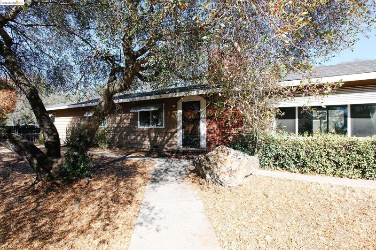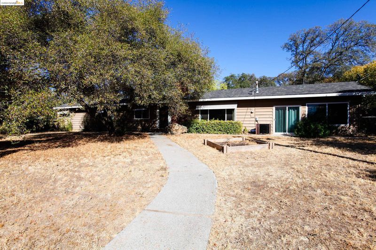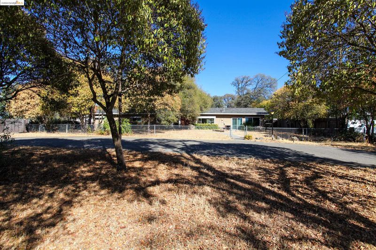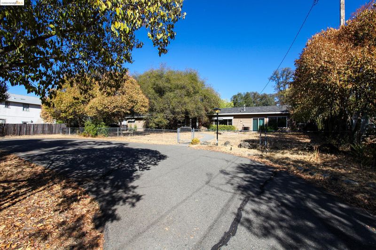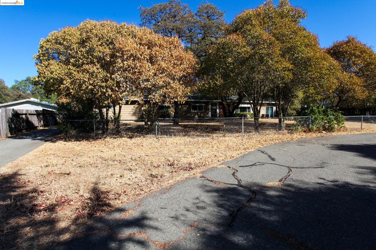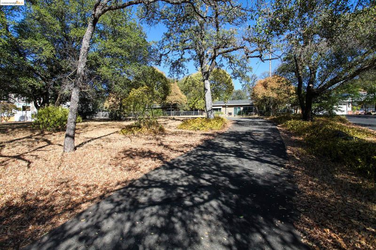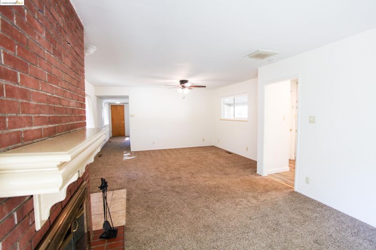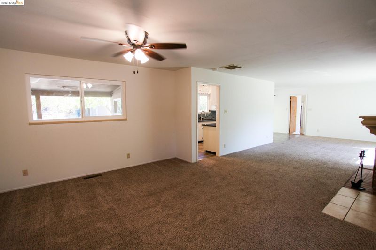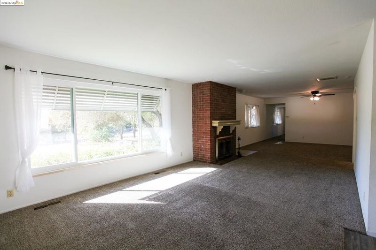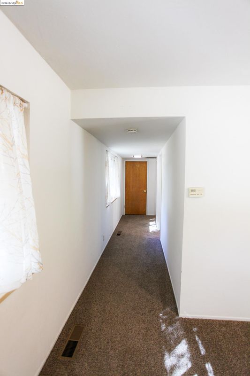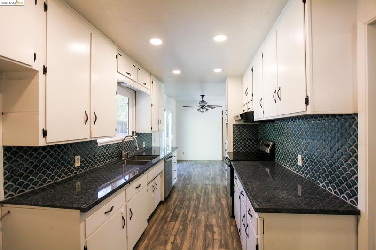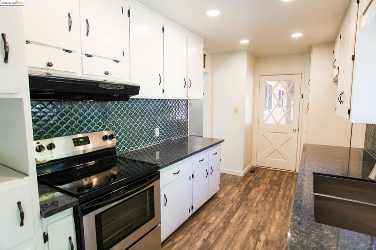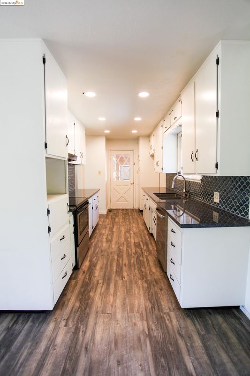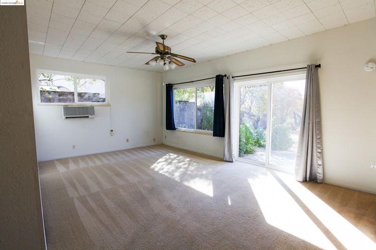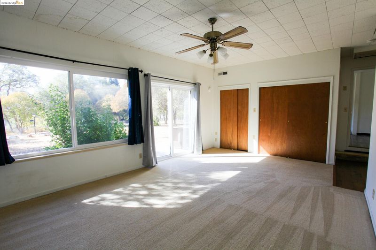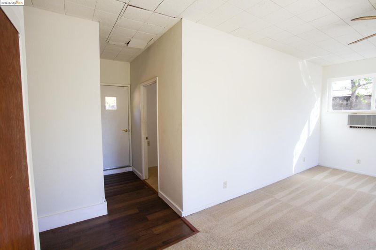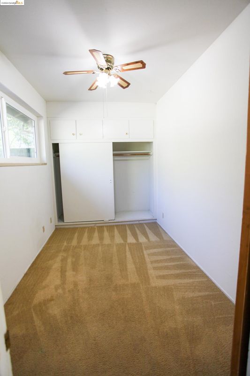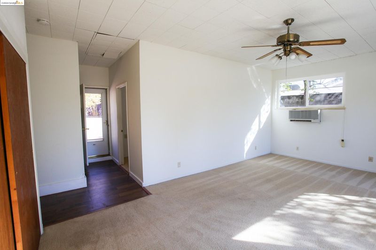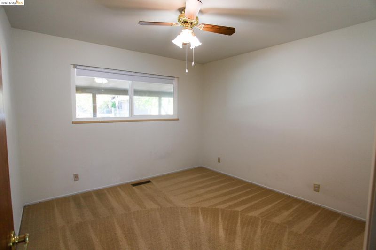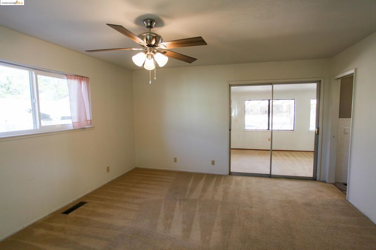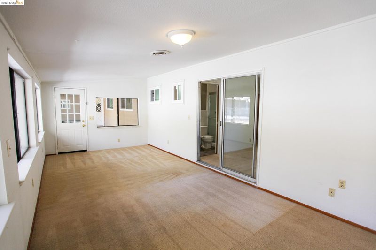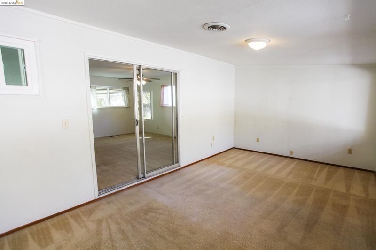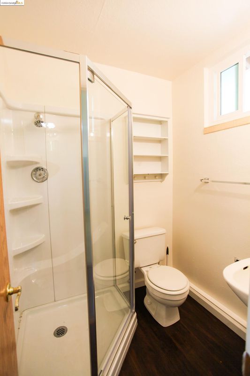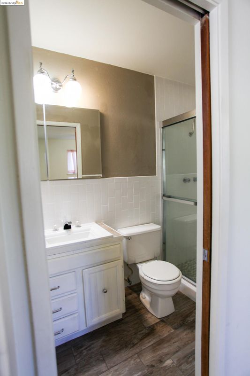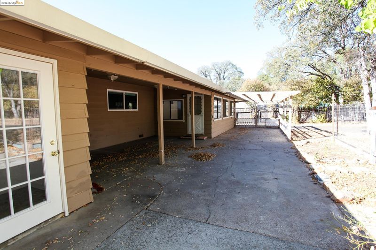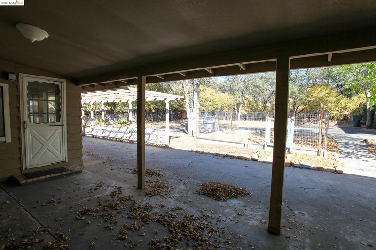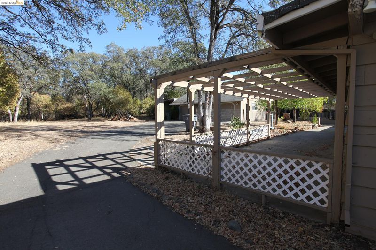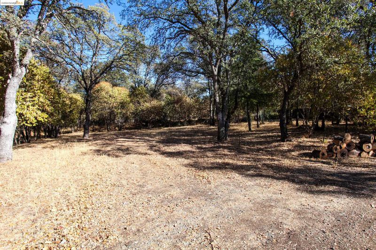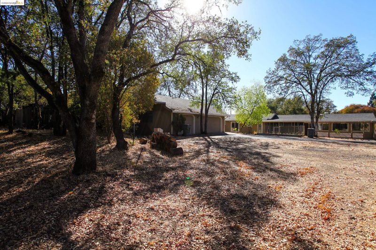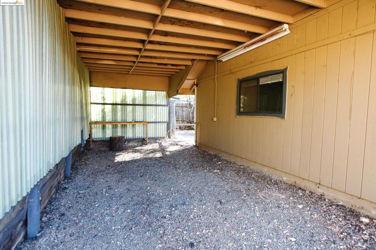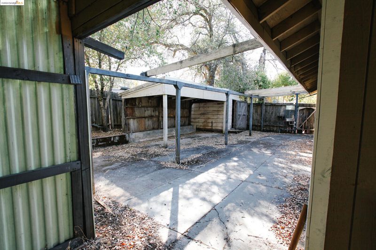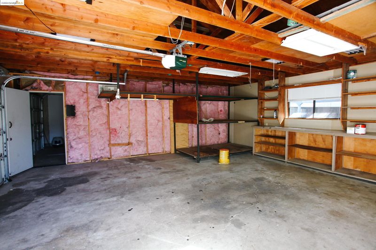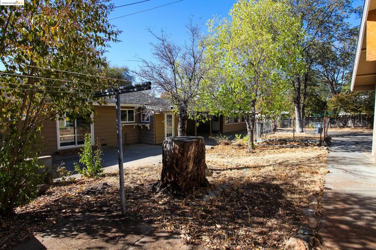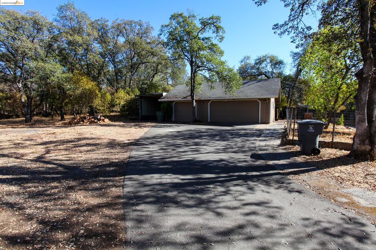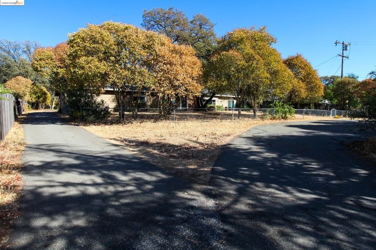
$650,000
1,886
SQ FT
$345
SQ/FT
3650 Rancho Sierra Rd
@ GPS - Not Listed, Auburn
- 4 Bed
- 2.5 (2/1) Bath
- 3 Park
- 1,886 sqft
- Auburn
-

Exceptional Investment Opportunity – Potential for Separate ADU! Welcome to this stunning property set on over 1 acre, offering endless potential for growth and customization. This beautiful home features a spacious Living Room with a fireplace, providing a bright and inviting entrance. The cozy Kitchen is conveniently located near the main living area, complemented by an additional dining space perfect for family gatherings. The thoughtfully designed bedrooms create private retreats for everyone, while the versatile bonus rooms cater to any extra needs your family may have. A long circular driveway leads to the rear of the property, where multiple garages provide ample space for parking and storage. In addition to its many features, this property offers the exciting potential to convert the detached garage into an Accessory Dwelling Unit (ADU). This could include an extra living area with its own kitchen, creating a perfect in-law unit with separate access—ideal for rental opportunities. While the home requires some TLC, it represents a fantastic investment for the right buyer. Don’t miss out on this unique chance to enhance the property and maximize its value!
- Current Status
- New
- Original Price
- $650,000
- List Price
- $650,000
- On Market Date
- Oct 22, 2024
- Property Type
- Detached
- D/N/S
- Not Listed
- Zip Code
- 95602
- MLS ID
- 41077117
- APN
- 051050020000
- Year Built
- 1961
- Stories in Building
- 1
- Possession
- COE, Immediate
- Data Source
- MAXEBRDI
- Origin MLS System
- DELTA
Maidu High Independent Study
Public 9-12 Alternative, Coed
Students: 109 Distance: 0.6mi
Placer School For Adults
Public n/a Adult Education
Students: NA Distance: 0.6mi
Legacy Christian School at Crossroads Church
Private K-4, 6-8 Religious, Coed
Students: NA Distance: 0.7mi
Rock Creek Elementary School
Public K-5 Elementary
Students: 276 Distance: 1.0mi
Auburn Elementary School
Public K-5 Elementary
Students: 378 Distance: 1.2mi
American Christian Academy
Private 1-12
Students: NA Distance: 1.2mi
- Bed
- 4
- Bath
- 2.5 (2/1)
- Parking
- 3
- Carport, Detached, Garage, Parking Spaces, RV/Boat Parking, Side Yard Access, Enclosed, Alley Access
- SQ FT
- 1,886
- SQ FT Source
- Public Records
- Lot SQ FT
- 47,916.0
- Lot Acres
- 1.1 Acres
- Pool Info
- None
- Kitchen
- Dishwasher, Gas Water Heater, 220 Volt Outlet, Counter - Stone
- Cooling
- Central Air
- Disclosures
- Nat Hazard Disclosure
- Entry Level
- Exterior Details
- Backyard, Back Yard
- Flooring
- Laminate, Carpet
- Foundation
- Fire Place
- Brick
- Heating
- Natural Gas
- Laundry
- 220 Volt Outlet
- Main Level
- 4 Bedrooms, 2.5 Baths
- Possession
- COE, Immediate
- Architectural Style
- Contemporary
- Construction Status
- Existing
- Additional Miscellaneous Features
- Backyard, Back Yard
- Location
- Level, Premium Lot
- Roof
- Composition
- Water and Sewer
- Public
- Fee
- Unavailable
MLS and other Information regarding properties for sale as shown in Theo have been obtained from various sources such as sellers, public records, agents and other third parties. This information may relate to the condition of the property, permitted or unpermitted uses, zoning, square footage, lot size/acreage or other matters affecting value or desirability. Unless otherwise indicated in writing, neither brokers, agents nor Theo have verified, or will verify, such information. If any such information is important to buyer in determining whether to buy, the price to pay or intended use of the property, buyer is urged to conduct their own investigation with qualified professionals, satisfy themselves with respect to that information, and to rely solely on the results of that investigation.
School data provided by GreatSchools. School service boundaries are intended to be used as reference only. To verify enrollment eligibility for a property, contact the school directly.
