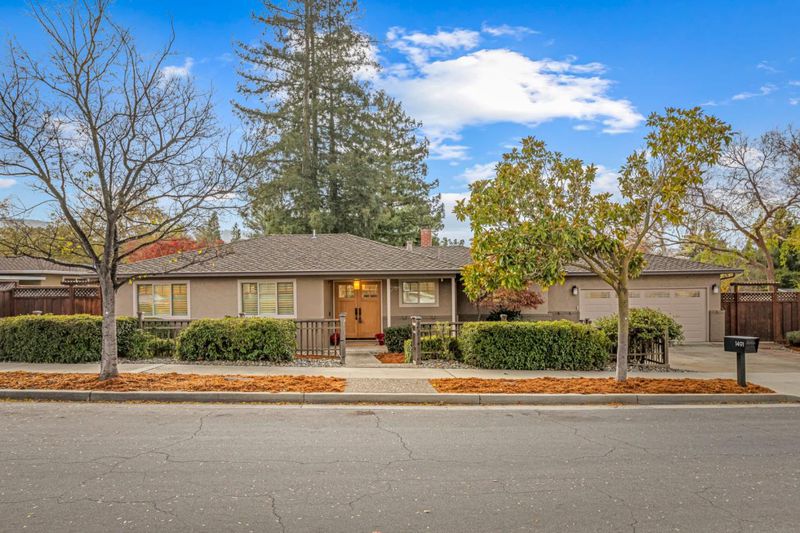 Sold 14.7% Over Asking
Sold 14.7% Over Asking
$2,580,000
1,628
SQ FT
$1,585
SQ/FT
1491 Elwood Drive
@ Pollard - 15 - Campbell, Los Gatos
- 3 Bed
- 2 Bath
- 2 Park
- 1,628 sqft
- LOS GATOS
-

Welcome to this updated single story 3 bedroom, 2 bath home on a large corner lot in a charming Los Gatos neighborhood. Craftsman touches throughout add to the warmth of this inviting home. The entry leads to a large living room with raised hearth fireplace and floor to ceiling windows overlooking the idyllic backyard. The chef's kitchen with large center island/gracious breakfast bar is truly the heart of the home. The custom cabinetry, granite countertops and commercial grade appliances make this an entertainers dream. The generous corner lot is a true gem in this wonderful established neighborhood. Large sideyards, mature fruit trees, room to garden and a private spa, this is a WOW! A custom water feature adds to the elegance of this inviting space with several seating areas nestled among mature Japanese Maple trees. The many upgrades include hardwood floors, dual pane windows, new interior and exterior paint, new doors, owned solar system, updated baths, plantation shutters and so much more. Must see.
- Days on Market
- 2 days
- Current Status
- Sold
- Sold Price
- $2,580,000
- Over List Price
- 14.7%
- Original Price
- $2,250,000
- List Price
- $2,250,000
- On Market Date
- Dec 14, 2024
- Contract Date
- Dec 16, 2024
- Close Date
- Jan 10, 2025
- Property Type
- Single Family Home
- Area
- 15 - Campbell
- Zip Code
- 95032
- MLS ID
- ML81988354
- APN
- 403-48-004
- Year Built
- 1966
- Stories in Building
- 1
- Possession
- COE
- COE
- Jan 10, 2025
- Data Source
- MLSL
- Origin MLS System
- MLSListings, Inc.
Rolling Hills Middle School
Charter 5-8 Middle
Students: 1062 Distance: 0.2mi
Westmont High School
Public 9-12 Secondary
Students: 1601 Distance: 0.3mi
Marshall Lane Elementary School
Charter K-5 Elementary
Students: 541 Distance: 0.4mi
Forest Hill Elementary School
Charter K-5 Elementary
Students: 657 Distance: 0.8mi
Gussie M. Baker Elementary School
Public K-5 Elementary
Students: 666 Distance: 1.1mi
The Harker School Lower Division
Private K-6 Elementary, Coed
Students: NA Distance: 1.3mi
- Bed
- 3
- Bath
- 2
- Solid Surface
- Parking
- 2
- Attached Garage
- SQ FT
- 1,628
- SQ FT Source
- Unavailable
- Lot SQ FT
- 9,120.0
- Lot Acres
- 0.209366 Acres
- Pool Info
- Spa - Above Ground, Spa - Cover, Spa - Jetted
- Kitchen
- Cooktop - Gas, Countertop - Quartz, Garbage Disposal, Hood Over Range, Island, Microwave, Oven Range - Gas, Pantry, Refrigerator, Wine Refrigerator, Other
- Cooling
- Central AC
- Dining Room
- Breakfast Bar, Eat in Kitchen
- Disclosures
- Natural Hazard Disclosure
- Family Room
- Separate Family Room
- Flooring
- Hardwood
- Foundation
- Concrete Perimeter
- Fire Place
- Wood Burning
- Heating
- Central Forced Air
- Laundry
- In Garage, Washer / Dryer
- Possession
- COE
- Architectural Style
- Craftsman
- Fee
- Unavailable
MLS and other Information regarding properties for sale as shown in Theo have been obtained from various sources such as sellers, public records, agents and other third parties. This information may relate to the condition of the property, permitted or unpermitted uses, zoning, square footage, lot size/acreage or other matters affecting value or desirability. Unless otherwise indicated in writing, neither brokers, agents nor Theo have verified, or will verify, such information. If any such information is important to buyer in determining whether to buy, the price to pay or intended use of the property, buyer is urged to conduct their own investigation with qualified professionals, satisfy themselves with respect to that information, and to rely solely on the results of that investigation.
School data provided by GreatSchools. School service boundaries are intended to be used as reference only. To verify enrollment eligibility for a property, contact the school directly.



