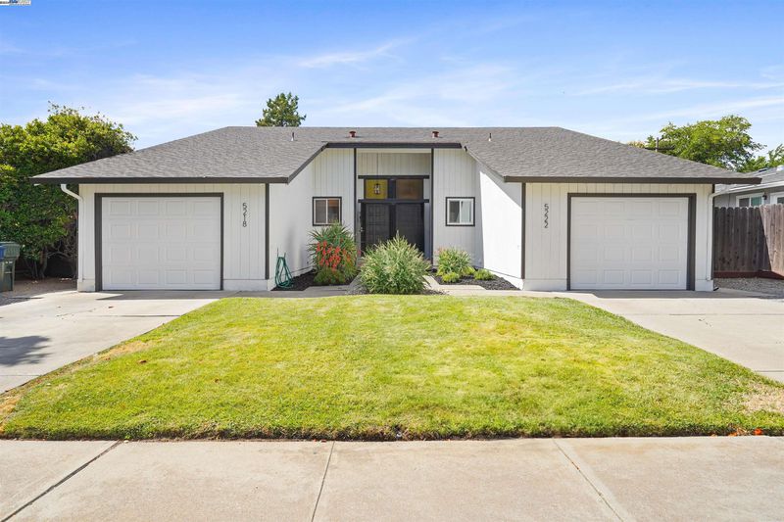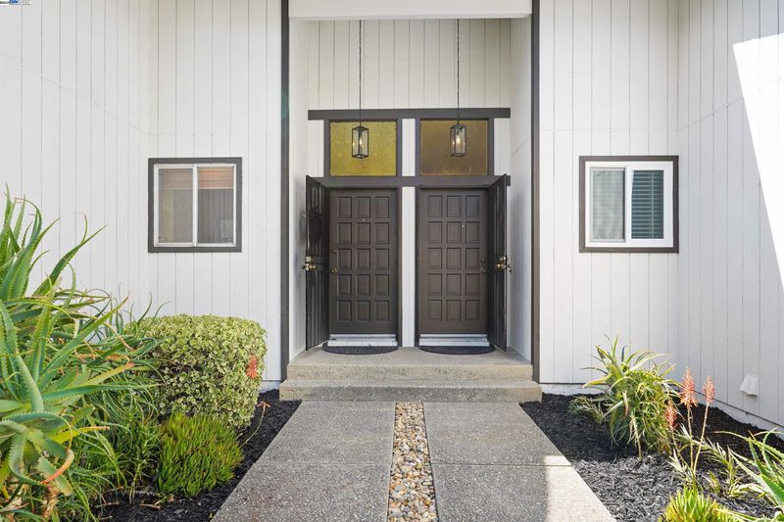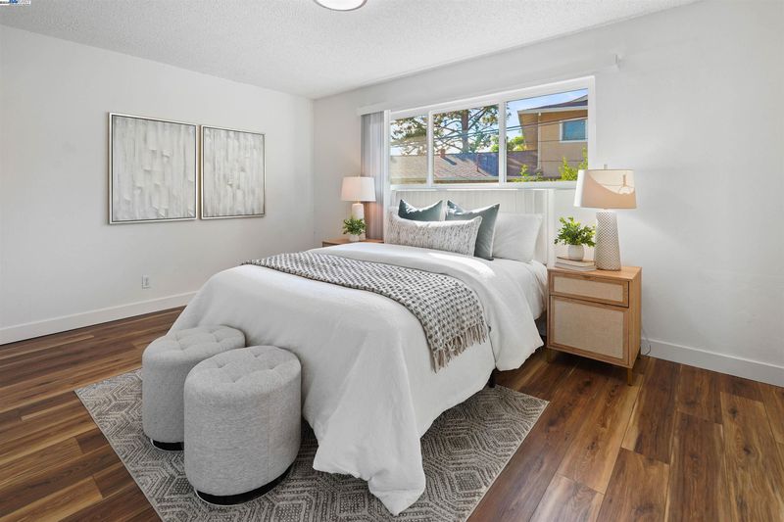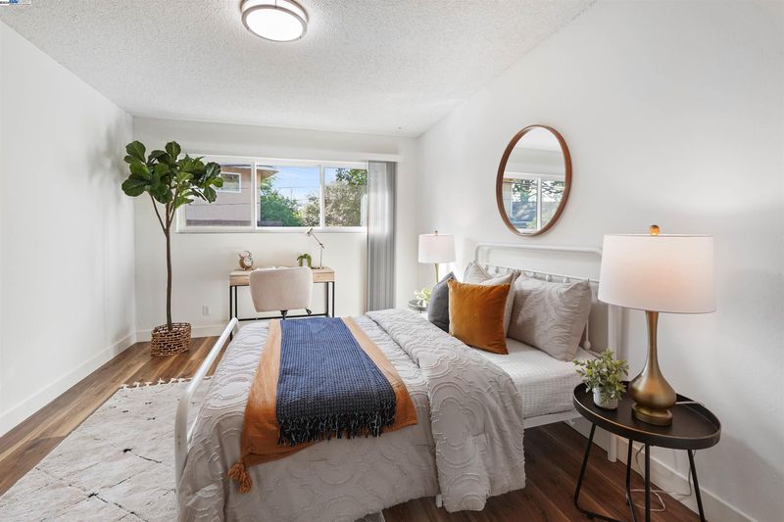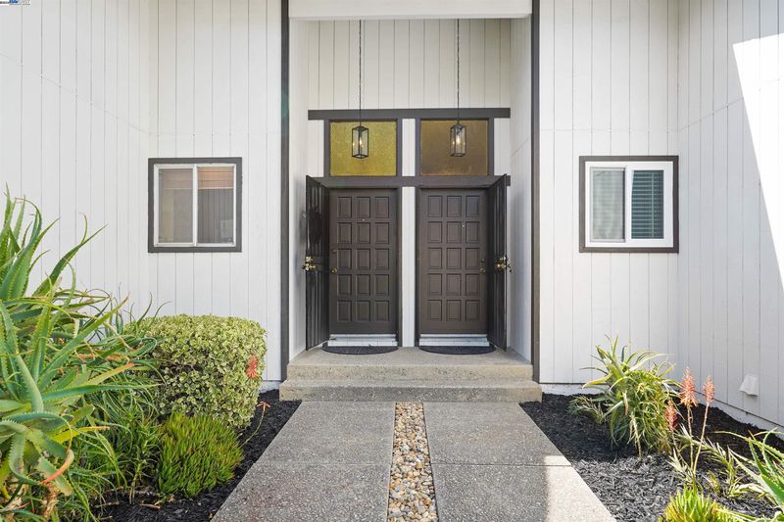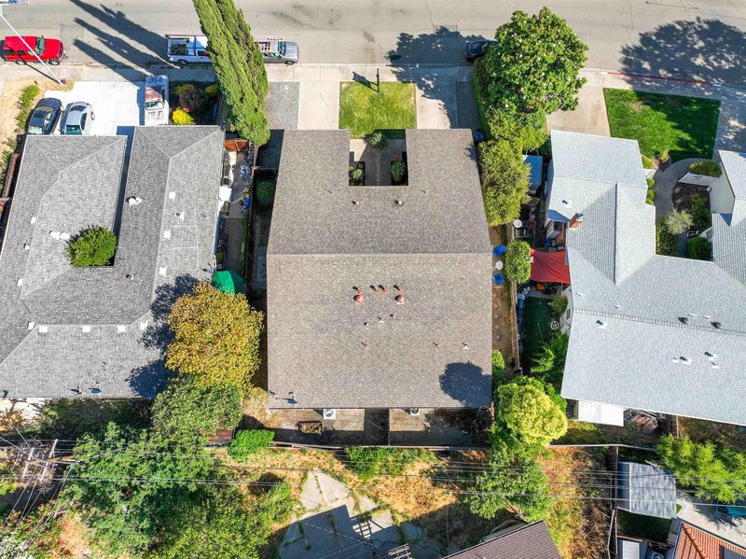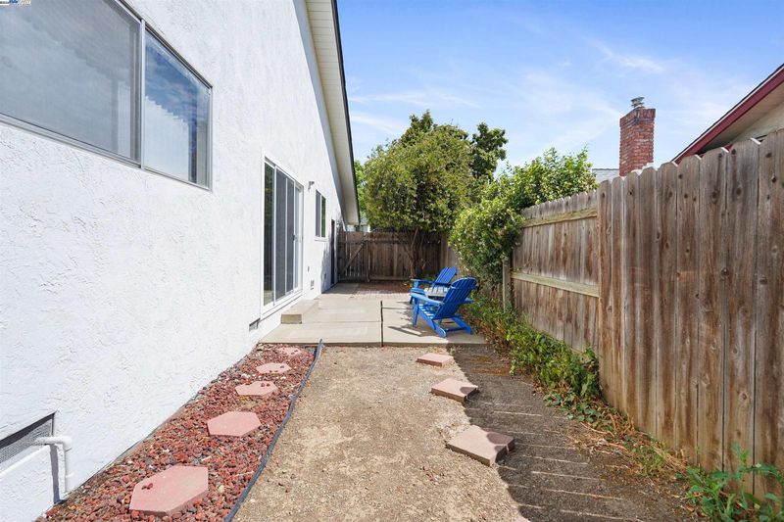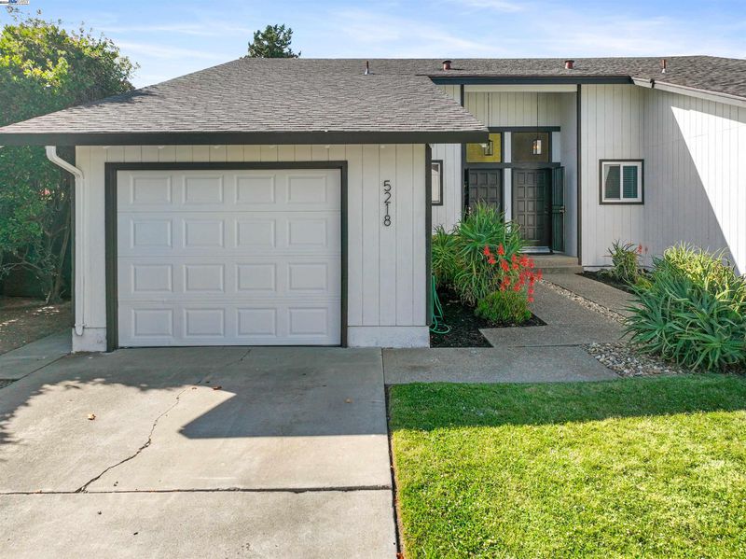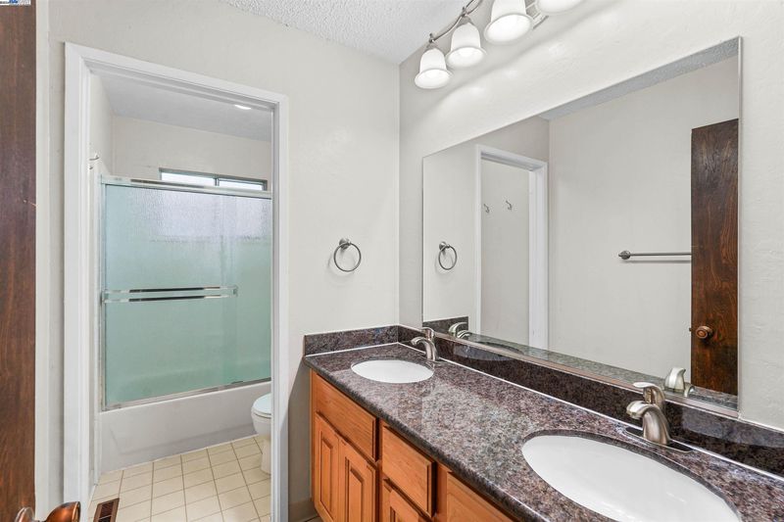
$1,450,000
2,407
SQ FT
$602
SQ/FT
5218 Norma Way
@ Mitra - Livermore
- 5 Bed
- 3 Bath
- 2 Park
- 2,407 sqft
- Livermore
-

-
Sat Nov 23, 1:00 pm - 4:00 pm
Open Houses Sat 11/23 and Sun 11/24 1-4PM
-
Sun Nov 24, 1:00 pm - 4:00 pm
Open Houses Sat 11/23 and Sun 11/24 1-4PM
Seize a remarkable opportunity in the heart of Livermore Valley Wine Country! Presenting 5218 and 5222 Norma Way, this property offers not just a single residence, but two exquisite homes, making it an exceptional choice for savvy landlords, first-time real estate investors, or larger families desiring multiple living spaces. The first unit features an expansive three-bedroom, two-bathroom layout, encompassing 1,332 square feet of living space, while the adjacent second unit includes two bedrooms and one bathroom within a comfortable 1,075 square feet. Both homes are designed with individual private yards, garages, and separate entrances, ensuring a perfect blend of convenience and personal privacy. This duplex presents an incredible investment opportunity, as well as the flexibility for families seeking dual living arrangements. Positioned just a short walk from the esteemed Lawrence Livermore National Lab, this property not only boasts a desirable location but also endless possibilities for those looking to grow their portfolio or enhance their living situation. Don't miss out on this rare chance to own two beautiful homes in a prime area—your next great venture awaits!
- Current Status
- New
- Original Price
- $1,450,000
- List Price
- $1,450,000
- On Market Date
- Nov 20, 2024
- Property Type
- Detached
- D/N/S
- Livermore
- Zip Code
- 94550
- MLS ID
- 41079320
- APN
- 99A143688
- Year Built
- 1970
- Stories in Building
- 1
- Possession
- Negotiable
- Data Source
- MAXEBRDI
- Origin MLS System
- BAY EAST
Arroyo Seco Elementary School
Public K-5 Elementary
Students: 678 Distance: 0.2mi
Selah Christian School
Private K-12
Students: NA Distance: 0.4mi
Vineyard Alternative School
Public 1-12 Alternative
Students: 136 Distance: 0.6mi
Livermore Adult
Public n/a Adult Education
Students: NA Distance: 0.6mi
Jackson Avenue Elementary School
Public K-5 Elementary
Students: 526 Distance: 0.7mi
Vine And Branches Christian Schools
Private 1-12 Coed
Students: 6 Distance: 0.7mi
- Bed
- 5
- Bath
- 3
- Parking
- 2
- Attached, Garage Door Opener
- SQ FT
- 2,407
- SQ FT Source
- Public Records
- Lot SQ FT
- 6,845.0
- Lot Acres
- 0.16 Acres
- Pool Info
- None
- Kitchen
- Dishwasher, Electric Range, Gas Water Heater, Counter - Solid Surface, Electric Range/Cooktop, Updated Kitchen
- Cooling
- Central Air
- Disclosures
- Nat Hazard Disclosure
- Entry Level
- Exterior Details
- Front Yard
- Flooring
- Laminate, Linoleum, Tile, Carpet
- Foundation
- Fire Place
- None
- Heating
- Forced Air
- Laundry
- Hookups Only, In Garage
- Main Level
- 5 Bedrooms, 3 Baths
- Possession
- Negotiable
- Architectural Style
- Other
- Non-Master Bathroom Includes
- Solid Surface, Stall Shower
- Construction Status
- Existing
- Additional Miscellaneous Features
- Front Yard
- Location
- Level, Regular
- Roof
- Composition Shingles
- Water and Sewer
- Public
- Fee
- Unavailable
MLS and other Information regarding properties for sale as shown in Theo have been obtained from various sources such as sellers, public records, agents and other third parties. This information may relate to the condition of the property, permitted or unpermitted uses, zoning, square footage, lot size/acreage or other matters affecting value or desirability. Unless otherwise indicated in writing, neither brokers, agents nor Theo have verified, or will verify, such information. If any such information is important to buyer in determining whether to buy, the price to pay or intended use of the property, buyer is urged to conduct their own investigation with qualified professionals, satisfy themselves with respect to that information, and to rely solely on the results of that investigation.
School data provided by GreatSchools. School service boundaries are intended to be used as reference only. To verify enrollment eligibility for a property, contact the school directly.
