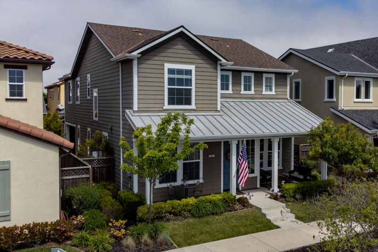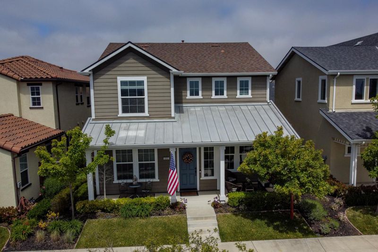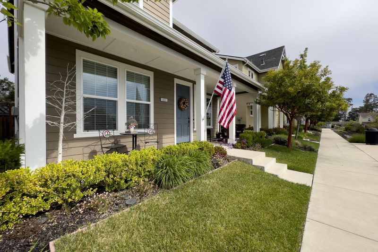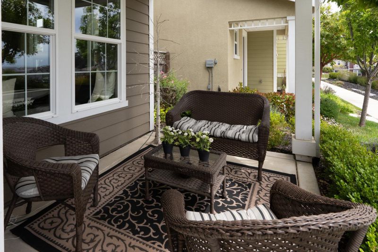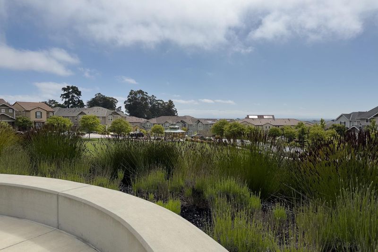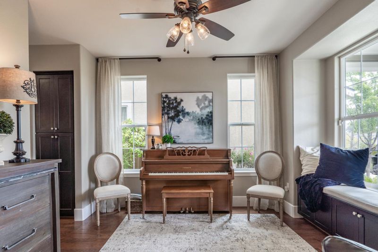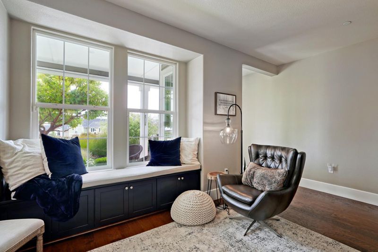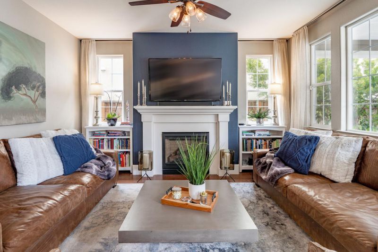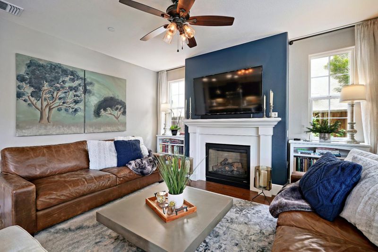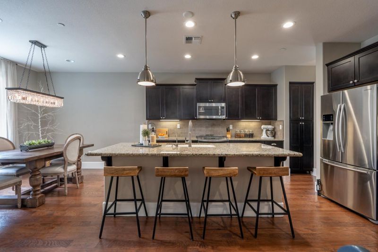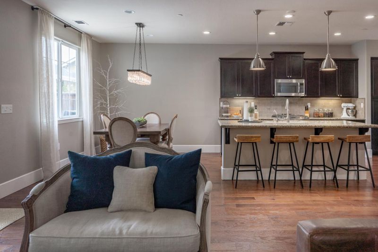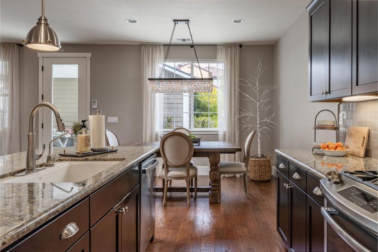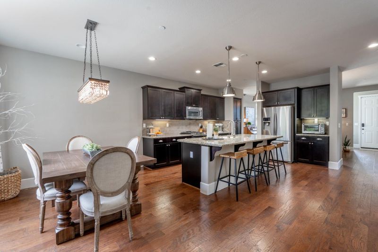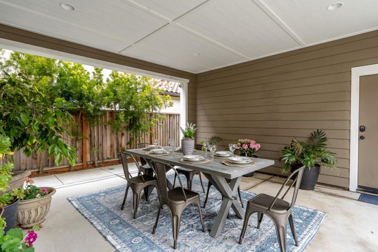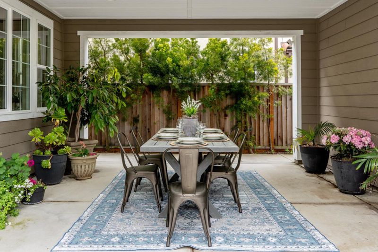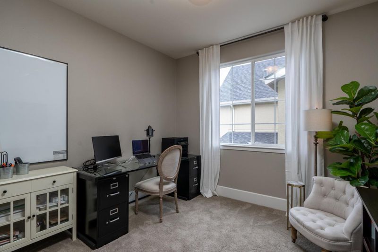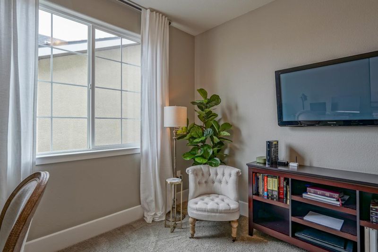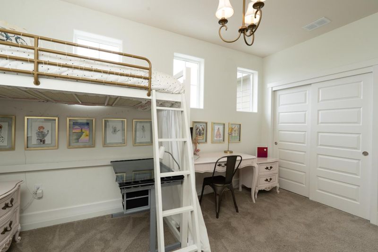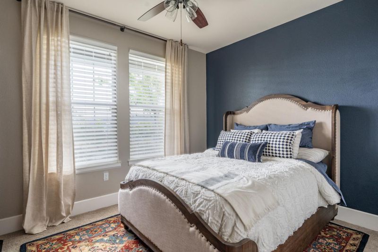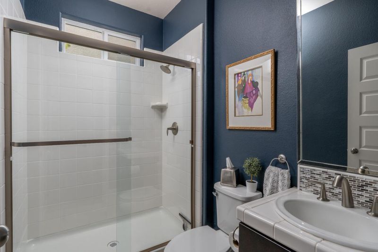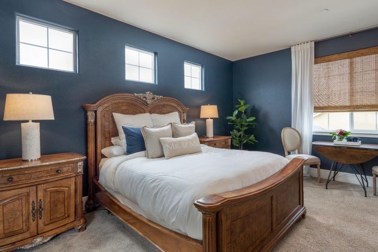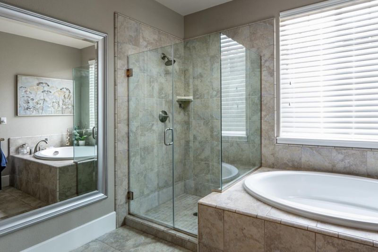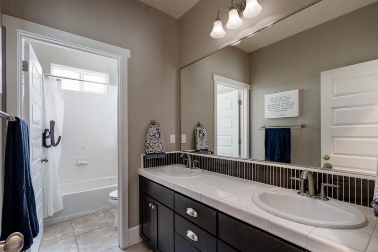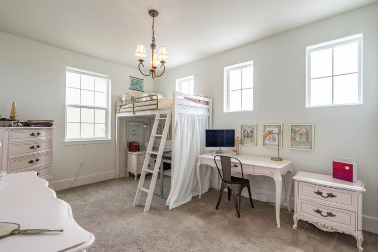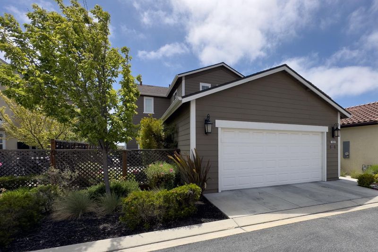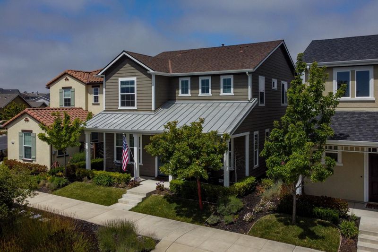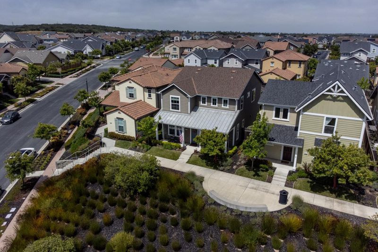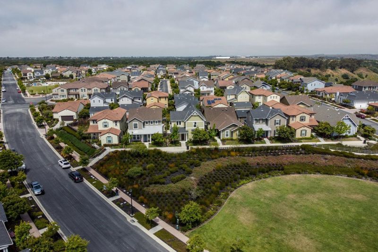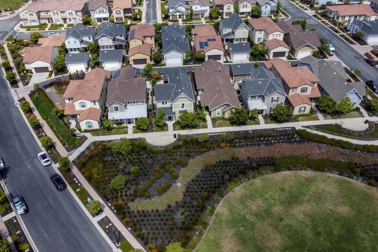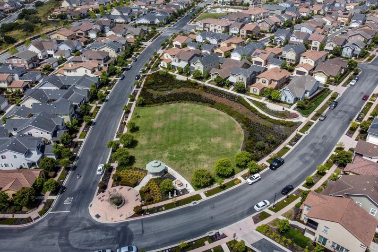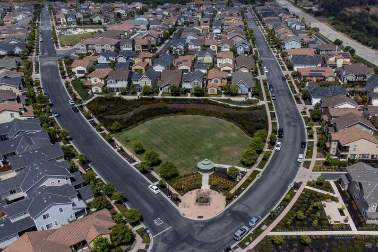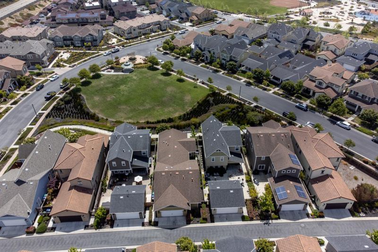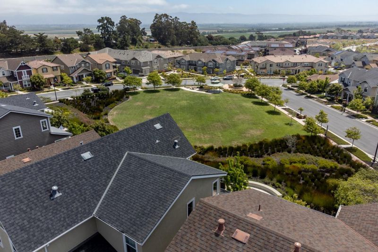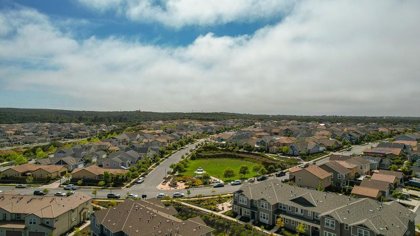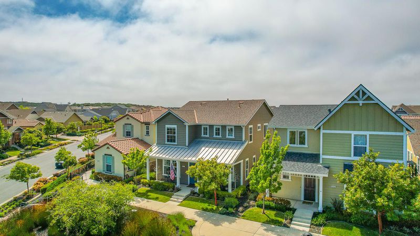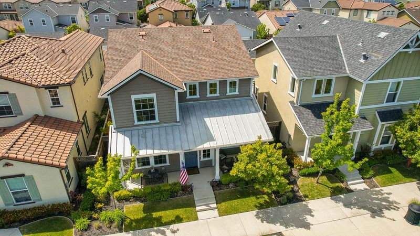
$1,250,000
2,597
SQ FT
$481
SQ/FT
13521 Warren Avenue
@ McClellan Cr - 93 - Marina Heights/ The Dunes/ East Garrison, Marina
- 5 Bed
- 4 Bath
- 2 Park
- 2,597 sqft
- MARINA
-

Come see this gorgeous Steinbeck model home with fantastic curb appeal in the desirable, quiet community of East Garrison. This home sits above the Eleanor Roosevelt Park with a spectacular view of the Salinas Valley. The front of the home boasts a large porch with views of the sunrise. The first floor has a bedroom, full bath, formal dining room, family room w/gas fireplace, & chefs kitchen. The kitchen has stainless-steel appliances, gas range, granite countertops, pantry, & multifunctional center island. The backyard is beautifully landscaped for outdoor living. Upstairs is an ensuite bedroom with a view, two more bedrooms, full bathroom with dual vanity, large laundry room, luxurious primary suite, dual vanity, oversized soaking tub, & large walk-in closet. Many upgrades - hardwood floors, rare amenity of dual zone AC, solar, water softener & filtration system. Minutes away from restaurants, shopping, movies, recreation trails, and only 5 miles to the beach. Come see for yourself!
- Days on Market
- 56 days
- Current Status
- Canceled
- Original Price
- $1,250,000
- List Price
- $1,250,000
- On Market Date
- May 26, 2023
- Property Type
- Single Family Home
- Area
- 93 - Marina Heights/ The Dunes/ East Garrison
- Zip Code
- 93933
- MLS ID
- ML81929708
- APN
- 031-163-171-000
- Year Built
- 2015
- Stories in Building
- Unavailable
- Possession
- COE
- Data Source
- MLSL
- Origin MLS System
- MLSListings, Inc.
Learning For Life Charter School
Charter 7-12 Secondary
Students: 128 Distance: 1.9mi
J. C. Crumpton Elementary School
Public K-5 Elementary, Yr Round
Students: 470 Distance: 2.9mi
Marina Vista Elementary School
Public K-5 Elementary, Yr Round
Students: 448 Distance: 3.3mi
University Park Elementary School
Public K-6 Elementary
Students: 544 Distance: 3.4mi
Graves Elementary School
Public K-8 Elementary
Students: 42 Distance: 3.4mi
Marina High School
Public 9-12 Secondary
Students: 584 Distance: 3.5mi
- Bed
- 5
- Bath
- 4
- Double Sinks, Full on Ground Floor, Granite, Primary - Oversized Tub, Primary - Stall Shower(s), Shower over Tub - 1, Stall Shower - 2+, Tile
- Parking
- 2
- Attached Garage, Gate / Door Opener
- SQ FT
- 2,597
- SQ FT Source
- Unavailable
- Lot SQ FT
- 4,000.0
- Lot Acres
- 0.091827 Acres
- Kitchen
- Cooktop - Gas, Countertop - Granite, Exhaust Fan, Freezer, Garbage Disposal, Hood Over Range, Hookups - Gas, Hookups - Ice Maker, Island, Island with Sink, Microwave, Oven - Gas, Oven - Self Cleaning, Pantry, Refrigerator
- Cooling
- Ceiling Fan, Central AC, Multi-Zone
- Dining Room
- Dining Area, Dining Area in Living Room, Dining Bar, Eat in Kitchen, Formal Dining Room
- Disclosures
- Natural Hazard Disclosure
- Family Room
- Separate Family Room
- Flooring
- Carpet, Hardwood, Tile
- Foundation
- Concrete Slab, Wood Frame
- Fire Place
- Gas Burning, Gas Log, Living Room
- Heating
- Central Forced Air - Gas, Fireplace, Heating - 2+ Zones
- Laundry
- Gas Hookup, In Utility Room, Inside, Upper Floor, Washer / Dryer
- Views
- City Lights, Hills, Mountains, Neighborhood
- Possession
- COE
- * Fee
- $150
- Name
- The Management Trust
- *Fee includes
- Maintenance - Common Area
MLS and other Information regarding properties for sale as shown in Theo have been obtained from various sources such as sellers, public records, agents and other third parties. This information may relate to the condition of the property, permitted or unpermitted uses, zoning, square footage, lot size/acreage or other matters affecting value or desirability. Unless otherwise indicated in writing, neither brokers, agents nor Theo have verified, or will verify, such information. If any such information is important to buyer in determining whether to buy, the price to pay or intended use of the property, buyer is urged to conduct their own investigation with qualified professionals, satisfy themselves with respect to that information, and to rely solely on the results of that investigation.
School data provided by GreatSchools. School service boundaries are intended to be used as reference only. To verify enrollment eligibility for a property, contact the school directly.
