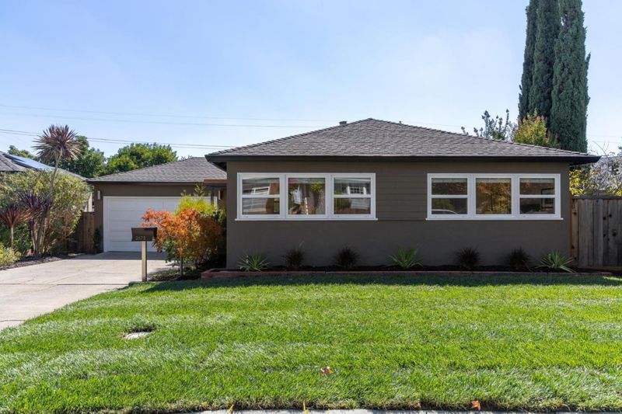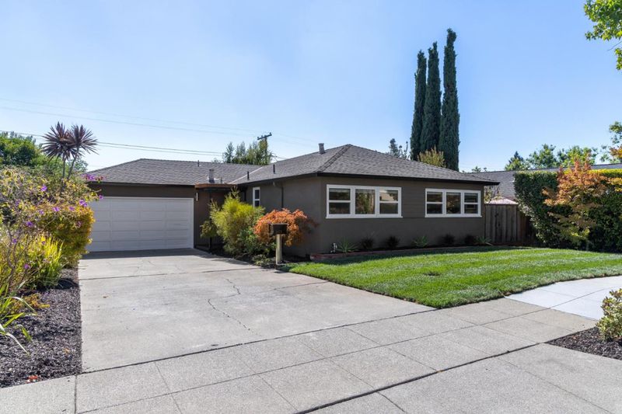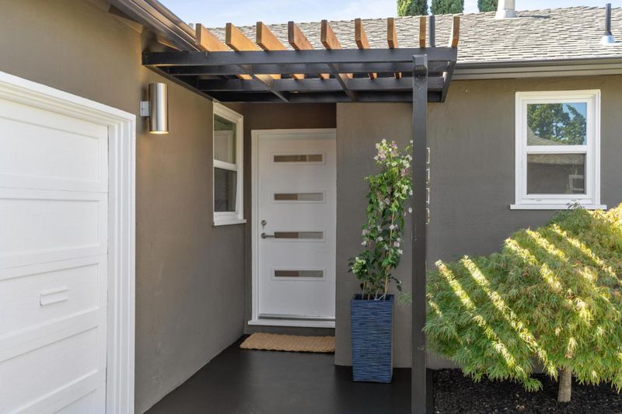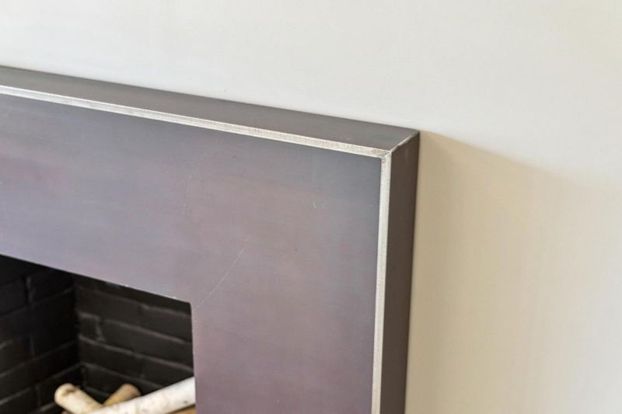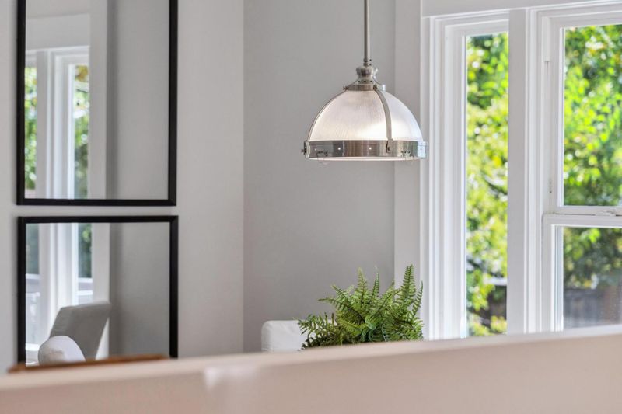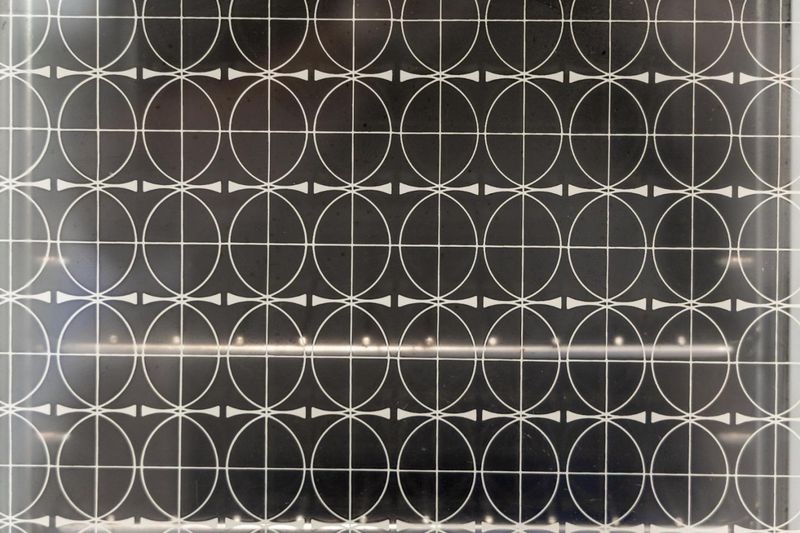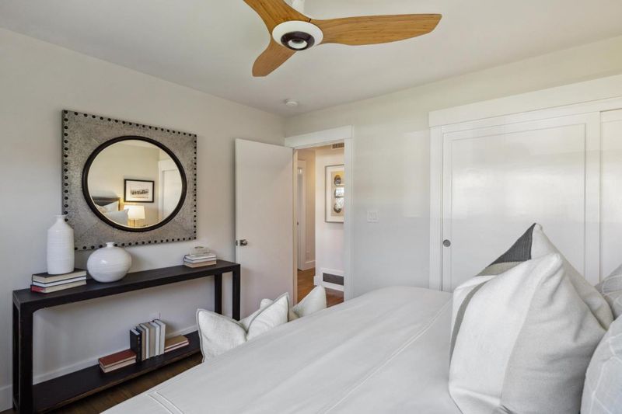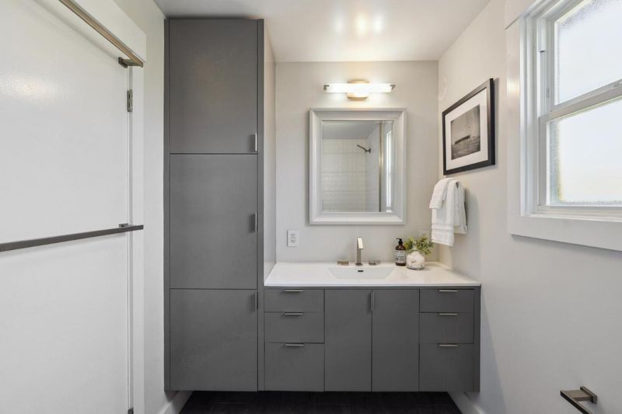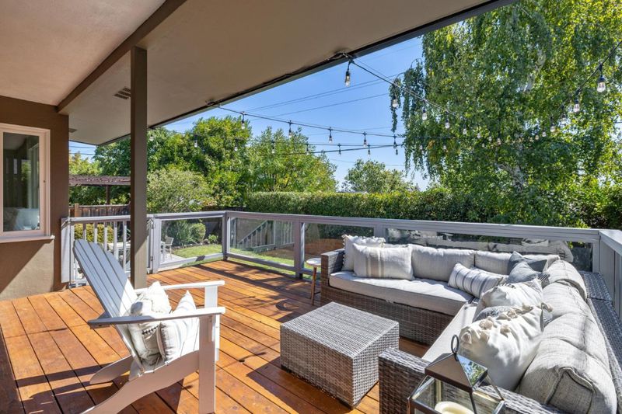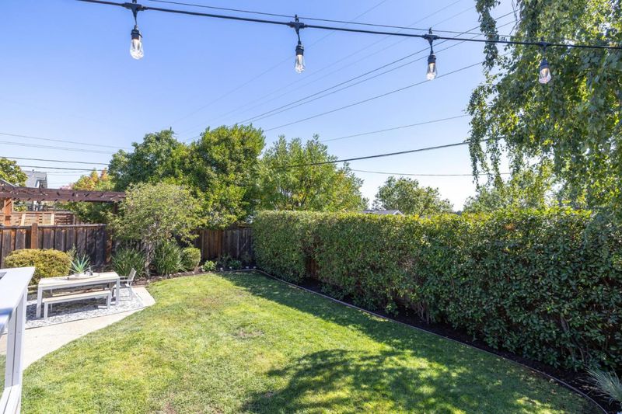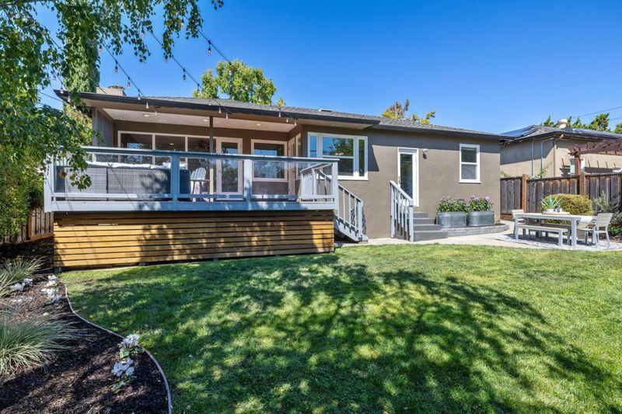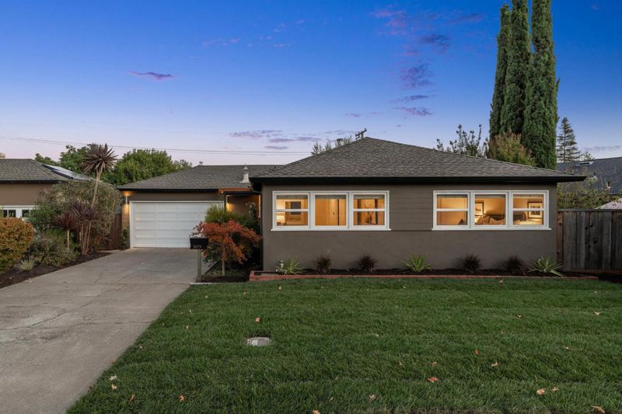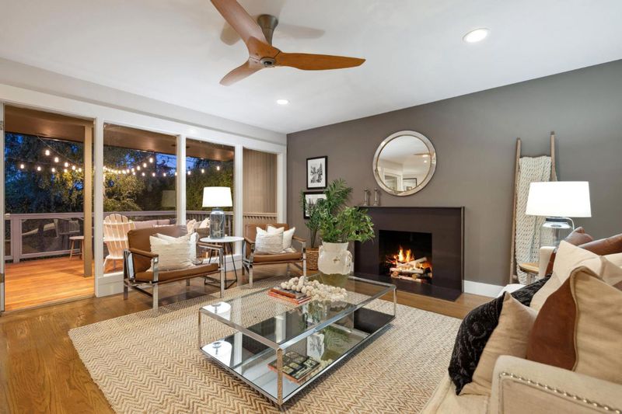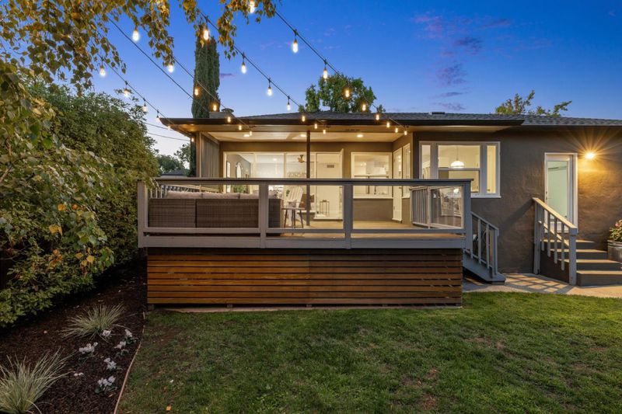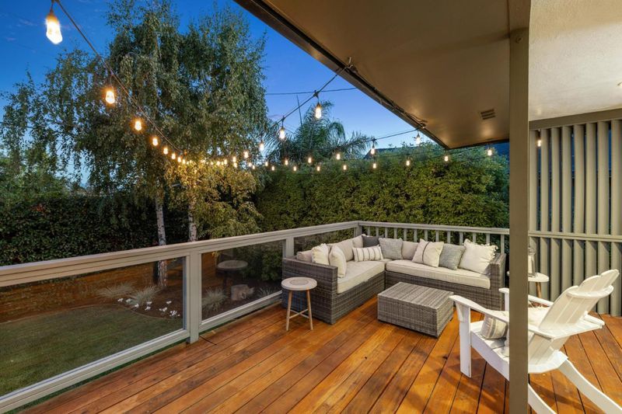 Sold 13.6% Over Asking
Sold 13.6% Over Asking
$1,760,000
1,010
SQ FT
$1,743
SQ/FT
2673 Hastings Avenue
@ Alameda de las Pulgas - 333 - Central Park Etc., Redwood City
- 3 Bed
- 1 Bath
- 5 Park
- 1,010 sqft
- REDWOOD CITY
-

Tailor Made with Chic Style in one of Redwood City's most Desirable Neighborhoods! A single-level open floor plan oriented toward a serene backyard and expansive redwood deck that invites indoor-outdoor living at its best. Kitchen and dining area highlighted with stainless appliances, updated fixtures and a stylish retro Hotpoint Hallmark stove. The living room and its modern fireplace represent the heart of the home, where there is abundant light from massive windows and recessed lighting. Remodeled bathroom and three comfortable bedrooms, all wired with A/V hub for electronics. Newly finished immaculate two-car garage. An abundance of storage space, central air conditioning, fresh paint, gleaming hardwood floors, double-paned windows, and modern touches including Haiku ceiling fans, Nest thermostat, and a tankless water heater. This property represents the best in value, size, and condition for all that Redwood City offers. Nearby restaurants, boutiques, vibrant downtown, wonderful nearby parks, schools and recreation areas. Easy freeway access, halfway between Silicon Valley and SF and less than 30 minutes to either SFO and Half Moon Bay. Simply stated, the home is ideal for the most discriminating Buyer who wants a meticulously maintained property in prime Redwood City.
- Days on Market
- 7 days
- Current Status
- Sold
- Sold Price
- $1,760,000
- Over List Price
- 13.6%
- Original Price
- $1,549,000
- List Price
- $1,549,000
- On Market Date
- Sep 27, 2024
- Contract Date
- Oct 4, 2024
- Close Date
- Oct 18, 2024
- Property Type
- Single Family Home
- Area
- 333 - Central Park Etc.
- Zip Code
- 94061
- MLS ID
- ML81981875
- APN
- 058-435-120
- Year Built
- 1952
- Stories in Building
- 1
- Possession
- COE
- COE
- Oct 18, 2024
- Data Source
- MLSL
- Origin MLS System
- MLSListings, Inc.
Woodside Hills Christian Academy
Private PK-12 Combined Elementary And Secondary, Religious, Nonprofit
Students: 105 Distance: 0.1mi
Roosevelt Elementary School
Public K-8 Special Education Program, Elementary, Yr Round
Students: 555 Distance: 0.3mi
John F. Kennedy Middle School
Public 5-8 Middle
Students: 667 Distance: 0.3mi
Adelante Spanish Immersion School
Public K-5 Elementary, Yr Round
Students: 470 Distance: 0.6mi
Roy Cloud Elementary School
Public K-8 Elementary
Students: 811 Distance: 0.7mi
Emerald Hills Academy
Private 1-12
Students: NA Distance: 0.7mi
- Bed
- 3
- Bath
- 1
- Shower over Tub - 1, Tile, Tub, Updated Bath
- Parking
- 5
- Attached Garage, Gate / Door Opener
- SQ FT
- 1,010
- SQ FT Source
- Unavailable
- Lot SQ FT
- 5,974.0
- Lot Acres
- 0.137144 Acres
- Kitchen
- Countertop - Synthetic, Dishwasher, Garbage Disposal, Oven Range - Electric, Refrigerator
- Cooling
- Ceiling Fan, Central AC
- Dining Room
- Dining Area, Eat in Kitchen
- Disclosures
- NHDS Report
- Family Room
- No Family Room
- Flooring
- Hardwood, Tile
- Foundation
- Concrete Perimeter and Slab
- Fire Place
- Living Room, Wood Burning
- Heating
- Central Forced Air - Gas
- Laundry
- In Garage, Washer / Dryer
- Views
- Garden / Greenbelt, Neighborhood
- Possession
- COE
- Architectural Style
- Contemporary
- Fee
- Unavailable
MLS and other Information regarding properties for sale as shown in Theo have been obtained from various sources such as sellers, public records, agents and other third parties. This information may relate to the condition of the property, permitted or unpermitted uses, zoning, square footage, lot size/acreage or other matters affecting value or desirability. Unless otherwise indicated in writing, neither brokers, agents nor Theo have verified, or will verify, such information. If any such information is important to buyer in determining whether to buy, the price to pay or intended use of the property, buyer is urged to conduct their own investigation with qualified professionals, satisfy themselves with respect to that information, and to rely solely on the results of that investigation.
School data provided by GreatSchools. School service boundaries are intended to be used as reference only. To verify enrollment eligibility for a property, contact the school directly.
