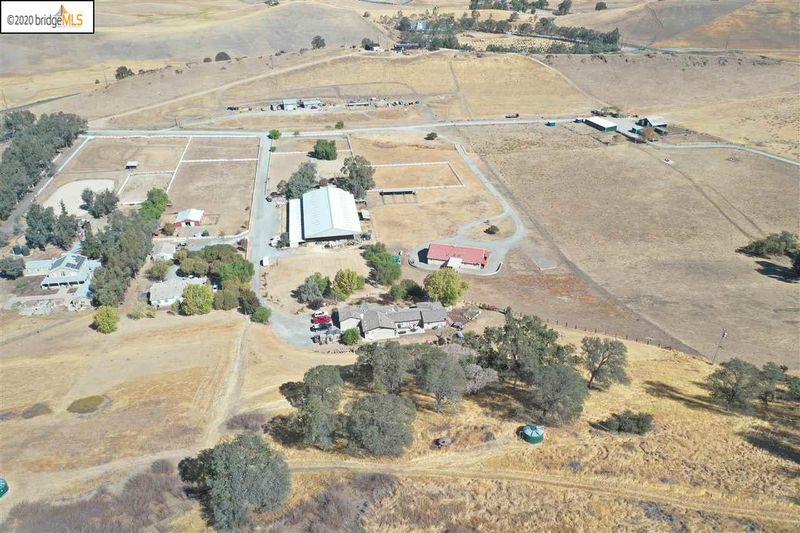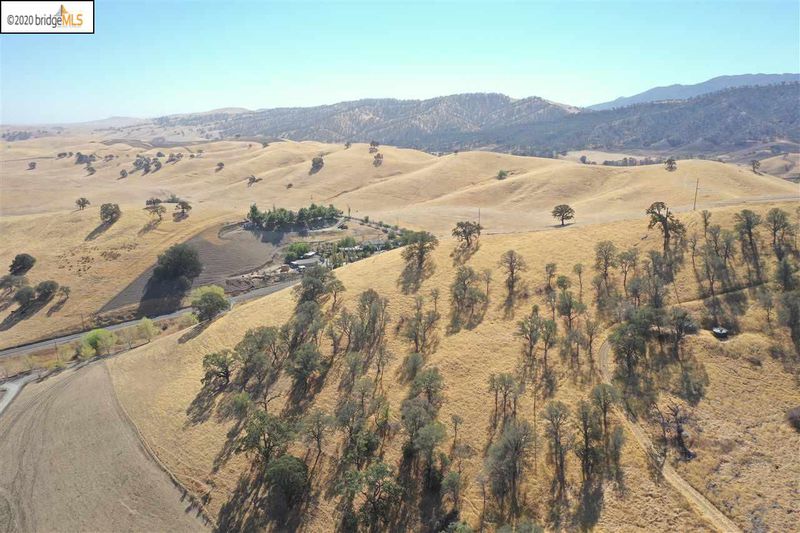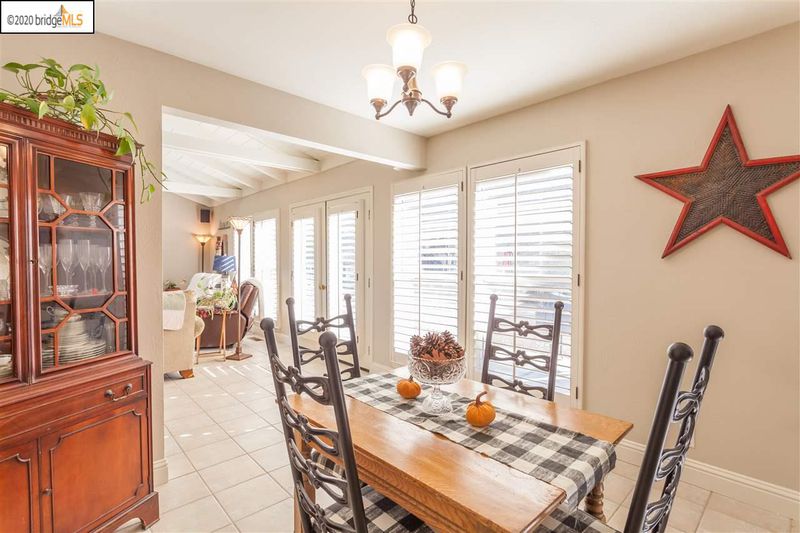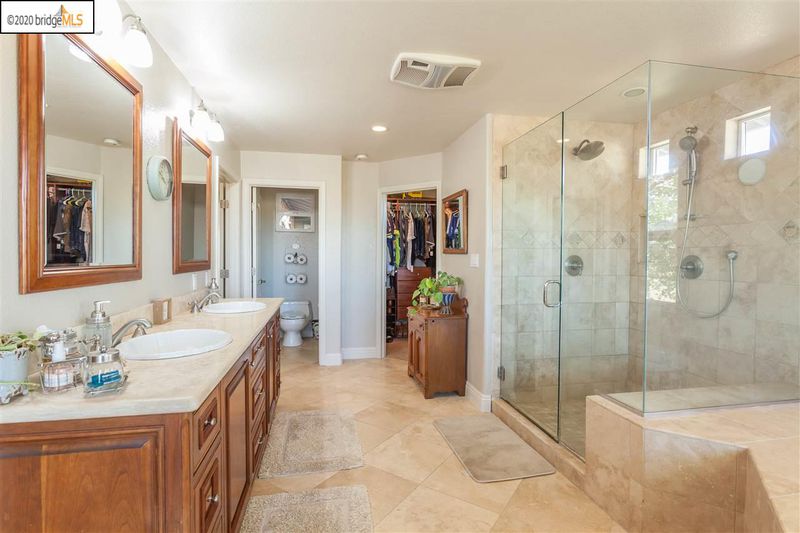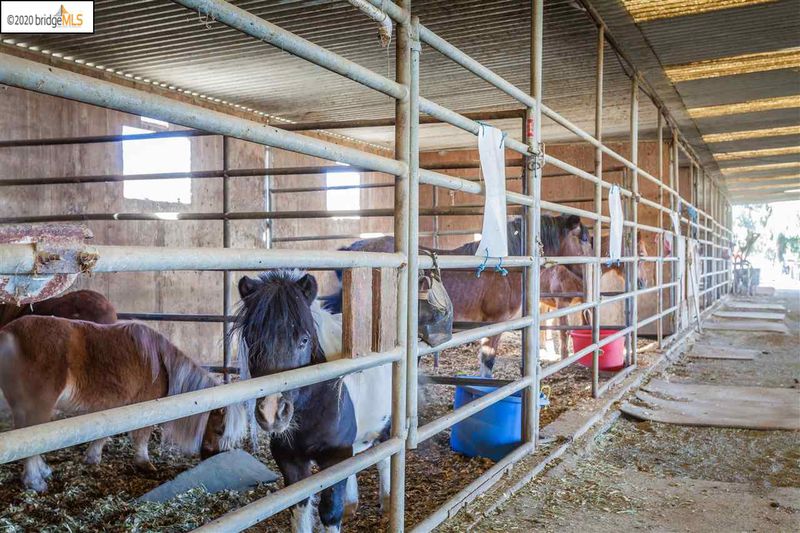 Sold 4.8% Under Asking
Sold 4.8% Under Asking
$1,190,000
2,739
SQ FT
$434
SQ/FT
4225 Briones Valley Rd
@ Deer Valley - Not Listed, Brentwood
- 4 Bed
- 3 Bath
- 2 Park
- 2,739 sqft
- BRENTWOOD
-

Welcome to the desirable Briones Valley, rolling hills with open space and forever park lands. This one has it all! Beautiful rancher has been completely updated with contemporary and tasteful design. This home features 2 large master suites on opposite ends of the home (1 with fireplace) , perfect for in law, large windows and views to the outside. When you walk into the home, you will see the oversized great room with vaulted beam ceiling, formal dining room off the large country kitchen featuring a cooks dream Wolfe range, island and you will love the fireplace and sitting area, recessed lightning, bathrooms have also all been upgraded, all you have to do is move right in. Even the upgrade to shutters have all been done for you. What else could you ask for, how about a full horse set up including 80x 160 covered arena, round pen, fenced pasture, 11 stall barn, 6 stall breezeway barn, tack room and wash rack. There is also pens for goats, bird aviary and chicken coop.
- Current Status
- Sold
- Sold Price
- $1,190,000
- Under List Price
- 4.8%
- Original Price
- $1,250,000
- List Price
- $1,250,000
- On Market Date
- Oct 19, 2020
- Contract Date
- Dec 7, 2020
- Close Date
- Jan 13, 2021
- Property Type
- Detached
- D/N/S
- Not Listed
- Zip Code
- 94513
- MLS ID
- 40925949
- APN
- 007-030-063-7
- Year Built
- 1970
- Stories in Building
- Unavailable
- Possession
- COE
- COE
- Jan 13, 2021
- Data Source
- MAXEBRDI
- Origin MLS System
- DELTA
Adams (J. Douglas) Middle School
Public 6-8 Middle
Students: 1129 Distance: 2.0mi
Heritage Cccoe Special Education Programs School
Public K-12 Special Education, Combined Elementary And Secondary
Students: 70 Distance: 2.5mi
Heritage High School
Public 9-12 Secondary, Yr Round
Students: 2589 Distance: 2.5mi
R. Paul Krey Elementary School
Public K-5 Elementary, Yr Round
Students: 859 Distance: 2.6mi
Bright Star Christian Child Care Center
Private PK-5
Students: 65 Distance: 2.6mi
Ron Nunn Elementary School
Public K-5 Elementary, Yr Round
Students: 650 Distance: 3.4mi
- Bed
- 4
- Bath
- 3
- Parking
- 2
- Attached Garage, RV/Boat Parking, Side Yard Access, Workshop in Garage
- SQ FT
- 2,739
- SQ FT Source
- Public Records
- Lot SQ FT
- 440,827.0
- Lot Acres
- 10.119995 Acres
- Pool Info
- None
- Kitchen
- Counter - Tile, Dishwasher, Eat In Kitchen, Gas Range/Cooktop, Island
- Cooling
- Central 1 Zone A/C, Ceiling Fan(s)
- Disclosures
- Easements
- Exterior Details
- Wood Siding
- Flooring
- Carpet, Laminate
- Fire Place
- Woodburning
- Heating
- Forced Air 1 Zone
- Laundry
- In Laundry Room
- Main Level
- 4 Bedrooms, 3 Baths, Main Entry
- Possession
- COE
- Architectural Style
- Ranch
- Master Bathroom Includes
- Shower Over Tub, Solid Surface, Stall Shower, Tub, Double Sinks
- Non-Master Bathroom Includes
- Solid Surface, Tile
- Construction Status
- Existing
- Additional Equipment
- Water Heater Gas, Window Coverings
- Lot Description
- Agriculture Use, Horses Possible, Front Yard
- Pool
- None
- Roof
- Composition Shingles
- Solar
- None
- Terms
- Cash, Conventional, FHA, VA
- Water and Sewer
- Septic Tank, Well Private
- Yard Description
- Back Yard, Deck(s), Front Yard, Patio, Storage
- Fee
- Unavailable
MLS and other Information regarding properties for sale as shown in Theo have been obtained from various sources such as sellers, public records, agents and other third parties. This information may relate to the condition of the property, permitted or unpermitted uses, zoning, square footage, lot size/acreage or other matters affecting value or desirability. Unless otherwise indicated in writing, neither brokers, agents nor Theo have verified, or will verify, such information. If any such information is important to buyer in determining whether to buy, the price to pay or intended use of the property, buyer is urged to conduct their own investigation with qualified professionals, satisfy themselves with respect to that information, and to rely solely on the results of that investigation.
School data provided by GreatSchools. School service boundaries are intended to be used as reference only. To verify enrollment eligibility for a property, contact the school directly.
