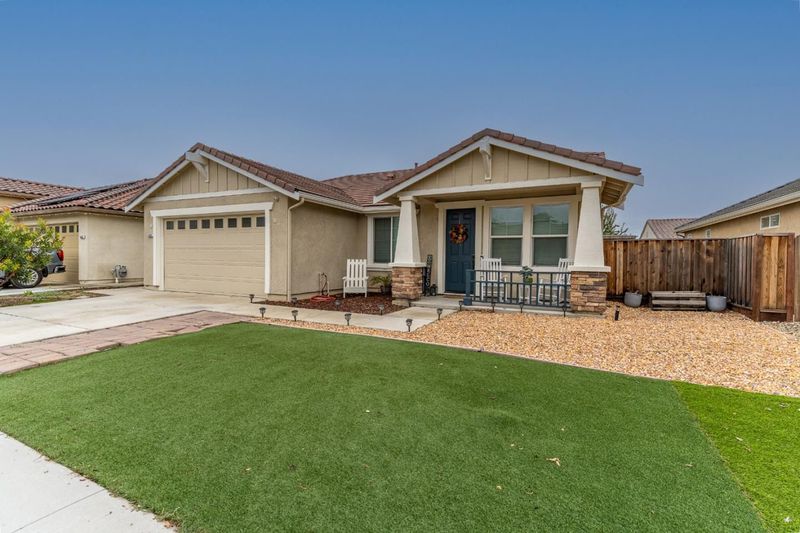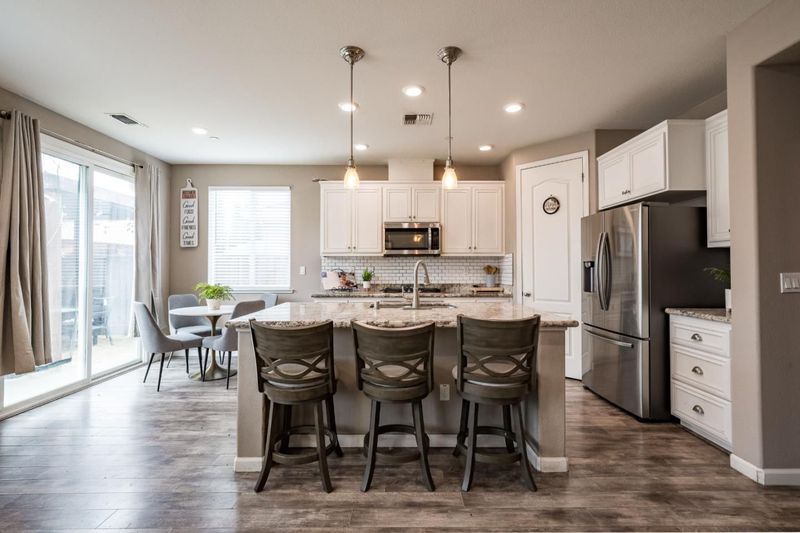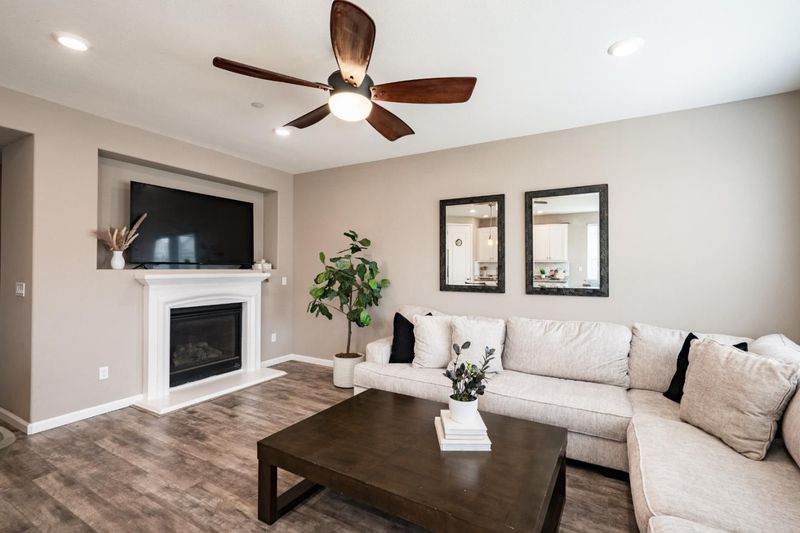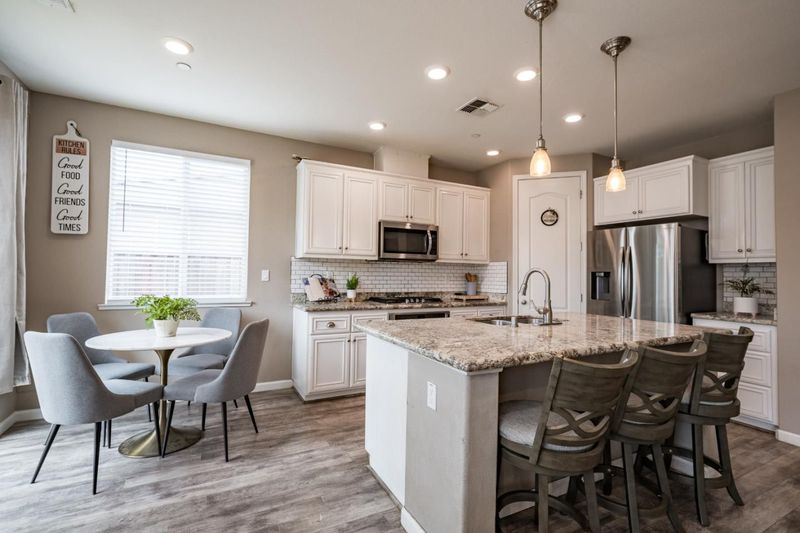
$725,888
1,813
SQ FT
$400
SQ/FT
1248 Trask Drive
@ Summer Dr. - 182 - Hollister, Hollister
- 3 Bed
- 2 Bath
- 6 Park
- 1,813 sqft
- HOLLISTER
-

-
Sun Oct 19, 1:00 pm - 4:00 pm
Welcome Home! This beautifully appointed 3-bedroom + den (used as a 4th bedroom) residence offers modern style and smart design in a highly sought-after neighborhood, just steps from the community park. The kitchen features granite countertops, stainless steel appliances, a classic subway tile backsplash, and a spacious walk-in pantry, all seamlessly connected to the open concept great room perfect for easy everyday living and entertaining. Enjoy low-maintenance outdoor spaces with artificial turf in the front yard and decomposed granite in the backyard, ideal for relaxing or hosting without the upkeep. With easy access to major highways, this home is a great fit for first-time home buyers, downsizers, and investors looking for comfort, convenience, and lasting value.
- Days on Market
- 0 days
- Current Status
- Active
- Original Price
- $725,888
- List Price
- $725,888
- On Market Date
- Oct 18, 2025
- Property Type
- Single Family Home
- Area
- 182 - Hollister
- Zip Code
- 95023
- MLS ID
- ML82015547
- APN
- 058-080-059-000
- Year Built
- 2016
- Stories in Building
- 1
- Possession
- Unavailable
- Data Source
- MLSL
- Origin MLS System
- MLSListings, Inc.
R. O. Hardin Elementary School
Public K-5 Elementary
Students: 458 Distance: 0.3mi
Hollister Prep
Charter K-8
Students: 480 Distance: 0.4mi
Sacred Heart Parish School
Private K-8 Elementary, Religious, Coed
Students: 183 Distance: 0.6mi
Hollister Montessori School
Private K-6 Montessori, Elementary, Coed
Students: 42 Distance: 0.8mi
San Benito Adult
Public n/a Adult Education
Students: 150 Distance: 0.8mi
Accelerated Achievement Academy
Public 4-8
Students: 173 Distance: 0.8mi
- Bed
- 3
- Bath
- 2
- Double Sinks, Shower and Tub, Stall Shower, Tile
- Parking
- 6
- Attached Garage
- SQ FT
- 1,813
- SQ FT Source
- Unavailable
- Lot SQ FT
- 5,676.0
- Lot Acres
- 0.130303 Acres
- Kitchen
- Cooktop - Gas, Countertop - Granite, Dishwasher, Island with Sink, Microwave, Oven Range - Built-In
- Cooling
- Ceiling Fan, Central AC
- Dining Room
- Breakfast Bar, Dining Area, Eat in Kitchen
- Disclosures
- Natural Hazard Disclosure
- Family Room
- Kitchen / Family Room Combo
- Flooring
- Carpet, Laminate, Tile
- Foundation
- Concrete Slab
- Fire Place
- Gas Burning
- Heating
- Central Forced Air - Gas
- Laundry
- Washer / Dryer
- Fee
- Unavailable
MLS and other Information regarding properties for sale as shown in Theo have been obtained from various sources such as sellers, public records, agents and other third parties. This information may relate to the condition of the property, permitted or unpermitted uses, zoning, square footage, lot size/acreage or other matters affecting value or desirability. Unless otherwise indicated in writing, neither brokers, agents nor Theo have verified, or will verify, such information. If any such information is important to buyer in determining whether to buy, the price to pay or intended use of the property, buyer is urged to conduct their own investigation with qualified professionals, satisfy themselves with respect to that information, and to rely solely on the results of that investigation.
School data provided by GreatSchools. School service boundaries are intended to be used as reference only. To verify enrollment eligibility for a property, contact the school directly.













