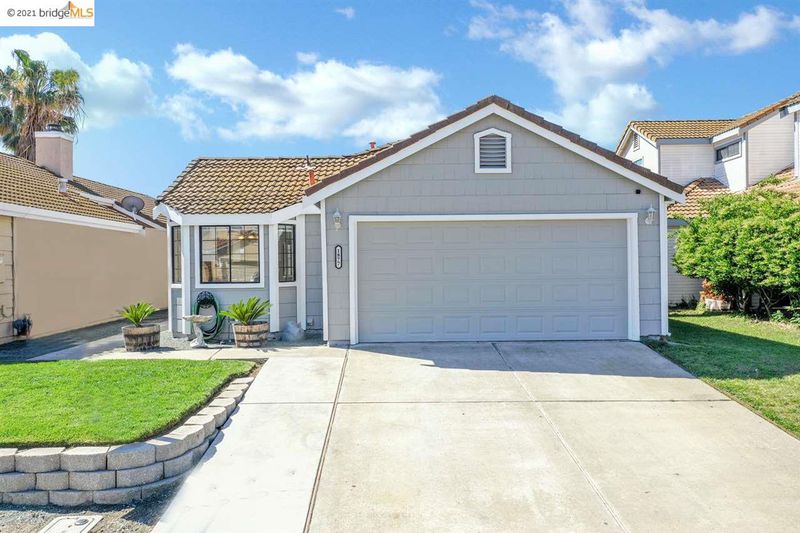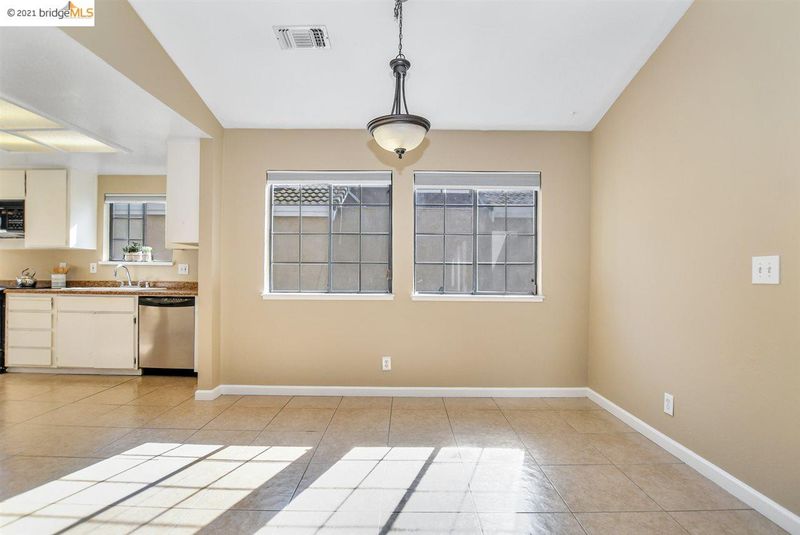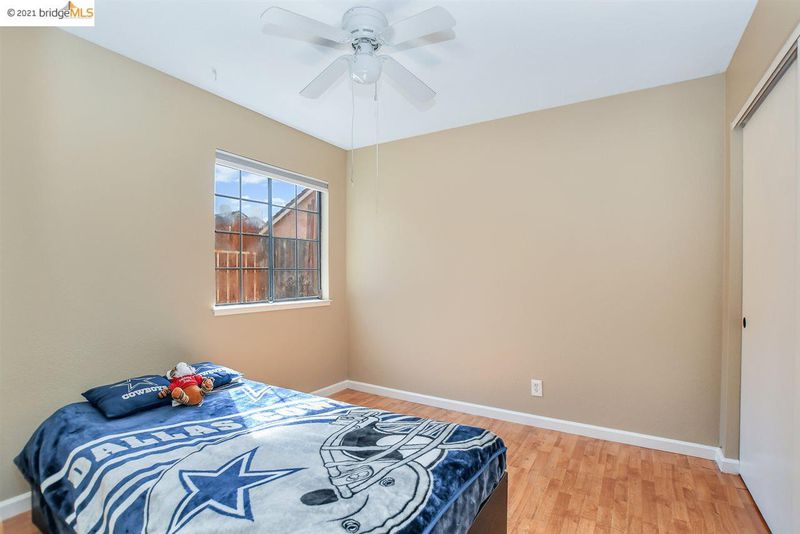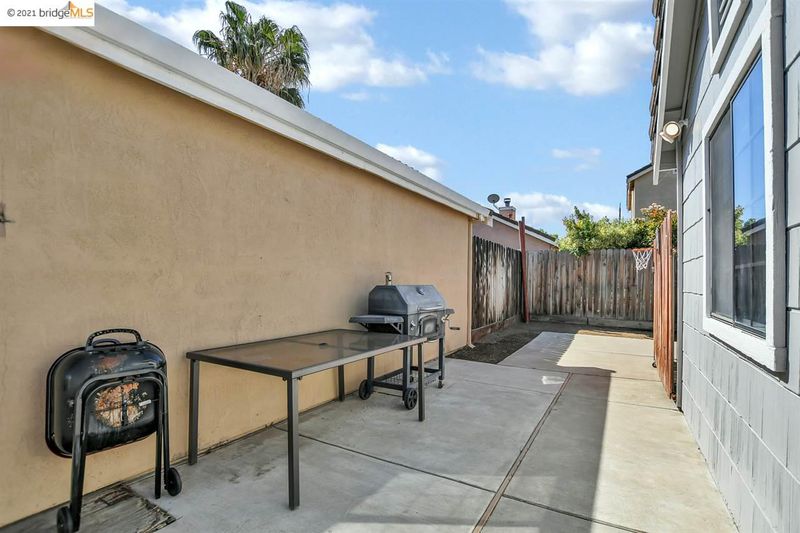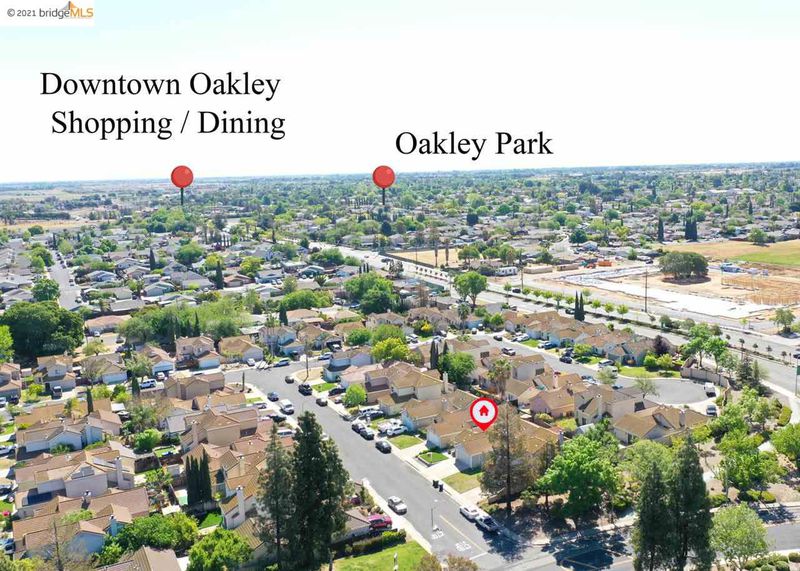 Sold 6.1% Over Asking
Sold 6.1% Over Asking
$525,000
1,330
SQ FT
$395
SQ/FT
1877 Babbe St
@ Charles - None, Oakley
- 3 Bed
- 2 Bath
- 2 Park
- 1,330 sqft
- OAKLEY
-

Adorable Ranch style 3 bedrooms,2 bath home. This open bright floor plan has new interior and exterior paint, kitchen with breakfast nook, granite counter tops, cozy fireplace in family room, two tone paint, tile kitchen flooring, hall closet for extra storage, updated bathrooms, laminate flooring throughout, newer water heater. Low maintenance backyard for you to add your personal finishing touches just in time to enjoy summer BBQ's.Minutes away from access to freeways, Big Break Marina, E-Bart, schools, shopping and eateries in downtown Oakley. Hurry this wont last a must see.
- Current Status
- Sold
- Sold Price
- $525,000
- Over List Price
- 6.1%
- Original Price
- $495,000
- List Price
- $495,000
- On Market Date
- Apr 21, 2021
- Contract Date
- Apr 28, 2021
- Close Date
- May 25, 2021
- Property Type
- Detached
- D/N/S
- None
- Zip Code
- 94561
- MLS ID
- 40946406
- APN
- 037-123-045
- Year Built
- 1987
- Stories in Building
- Unavailable
- Possession
- COE, Negotiable, Upon Completion
- COE
- May 25, 2021
- Data Source
- MAXEBRDI
- Origin MLS System
- DELTA
Orchard Park School
Public K-8 Elementary
Students: 724 Distance: 0.6mi
Vintage Parkway Elementary School
Public K-5 Elementary
Students: 534 Distance: 0.7mi
Oakley Elementary School
Public K-5 Elementary
Students: 418 Distance: 0.8mi
Trinity Christian Schools
Private PK-11 Elementary, Religious, Nonprofit
Students: 178 Distance: 1.0mi
O'hara Park Middle School
Public 6-8 Middle
Students: 813 Distance: 1.1mi
Bouton-Shaw Academy
Private 1-12
Students: NA Distance: 1.2mi
- Bed
- 3
- Bath
- 2
- Parking
- 2
- Attached Garage, Off Street Parking, Side Yard Access
- SQ FT
- 1,330
- SQ FT Source
- Public Records
- Lot SQ FT
- 3,600.0
- Lot Acres
- 0.082645 Acres
- Pool Info
- None
- Kitchen
- Breakfast Nook, Counter - Stone, Dishwasher, Electric Range/Cooktop, Garbage Disposal, Microwave
- Cooling
- Central 1 Zone A/C
- Disclosures
- None
- Exterior Details
- Wood Siding
- Flooring
- Concrete Slab, Laminate, Carpet
- Fire Place
- Brick
- Heating
- Forced Air 1 Zone
- Laundry
- 220 Volt Outlet, In Garage
- Main Level
- 2 Bedrooms, 2 Baths, Primary Bedrm Suite - 1, No Steps to Entry, Main Entry
- Possession
- COE, Negotiable, Upon Completion
- Architectural Style
- Ranch
- Construction Status
- Existing
- Additional Equipment
- Garage Door Opener, Window Coverings, Smoke Detector
- Lot Description
- Level
- Pool
- None
- Roof
- Tile
- Solar
- None
- Terms
- Cash, Conventional, FHA, VA
- Water and Sewer
- Sewer System - Public, Water - Public
- Yard Description
- Back Yard, Fenced, Front Yard, Back Yard Fence, Landscape Front
- * Fee
- $27
- Name
- OAKLEY RANCH HOA
- Phone
- 925-830-4848
- *Fee includes
- Management Fee and Other
MLS and other Information regarding properties for sale as shown in Theo have been obtained from various sources such as sellers, public records, agents and other third parties. This information may relate to the condition of the property, permitted or unpermitted uses, zoning, square footage, lot size/acreage or other matters affecting value or desirability. Unless otherwise indicated in writing, neither brokers, agents nor Theo have verified, or will verify, such information. If any such information is important to buyer in determining whether to buy, the price to pay or intended use of the property, buyer is urged to conduct their own investigation with qualified professionals, satisfy themselves with respect to that information, and to rely solely on the results of that investigation.
School data provided by GreatSchools. School service boundaries are intended to be used as reference only. To verify enrollment eligibility for a property, contact the school directly.
