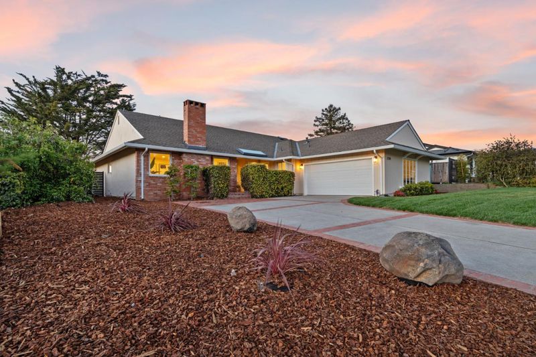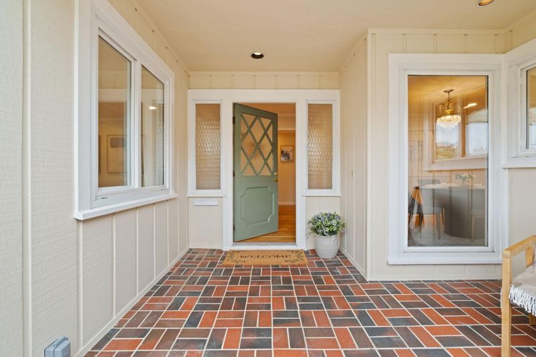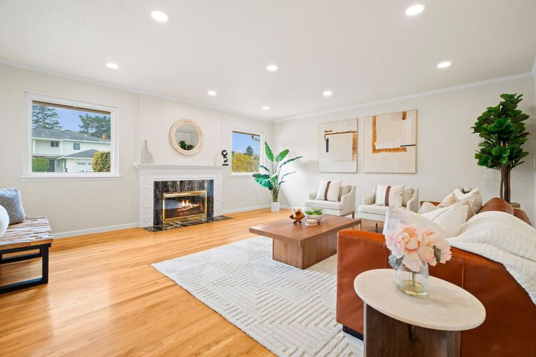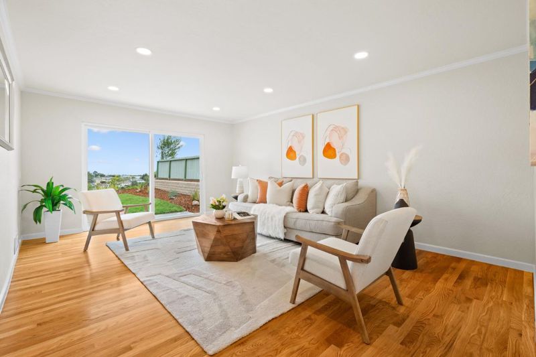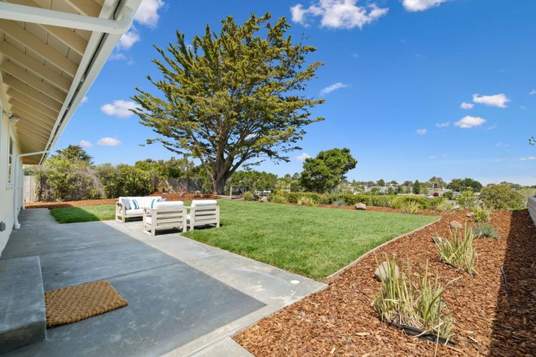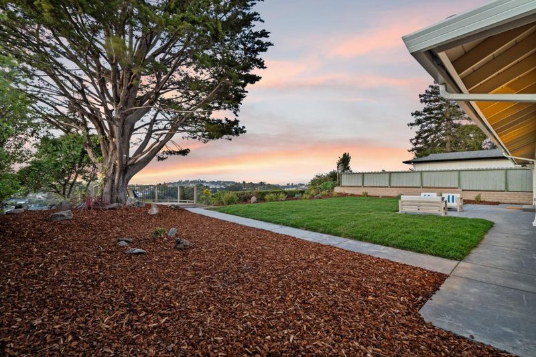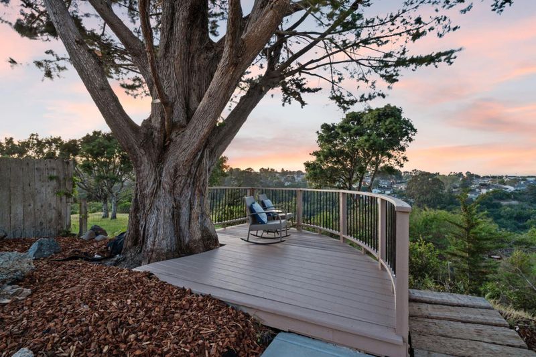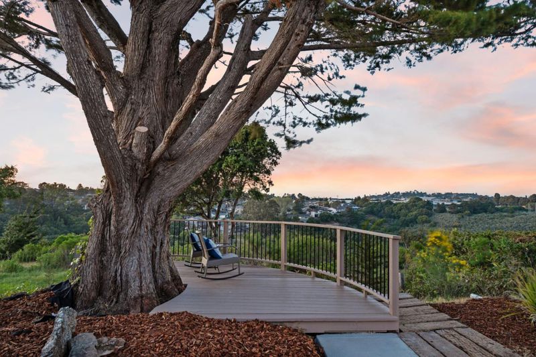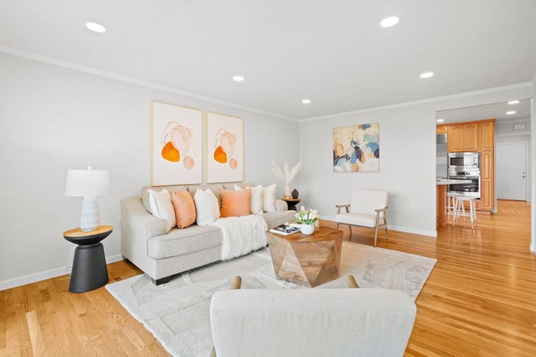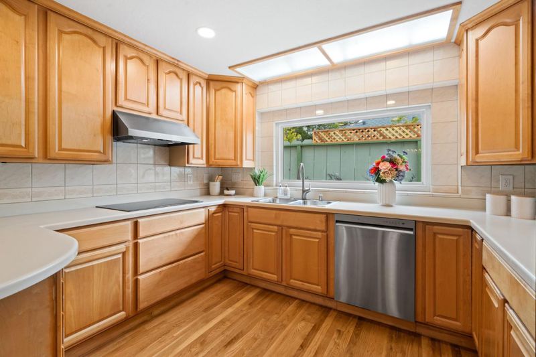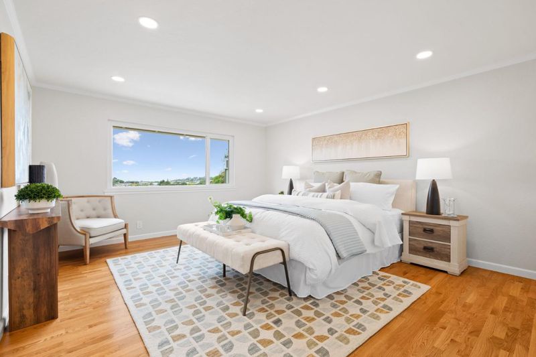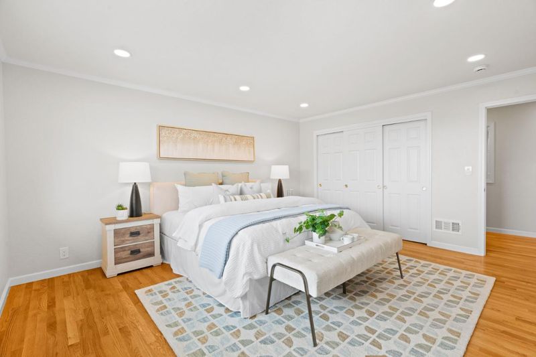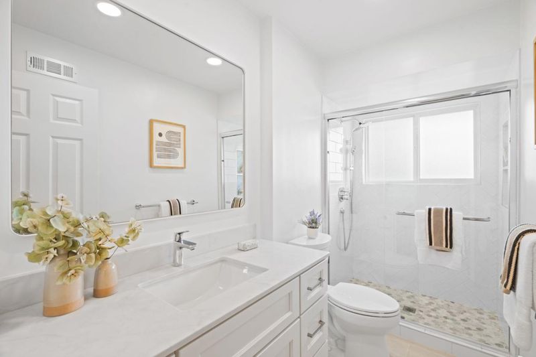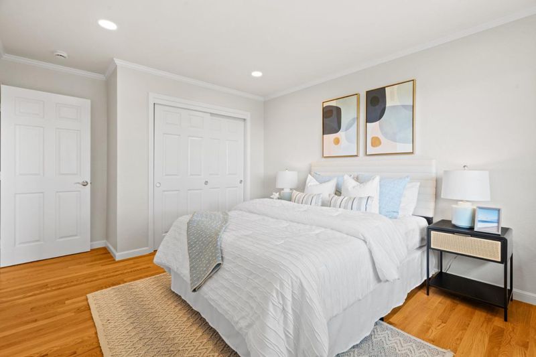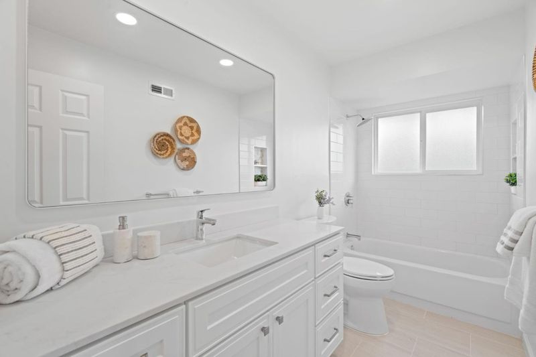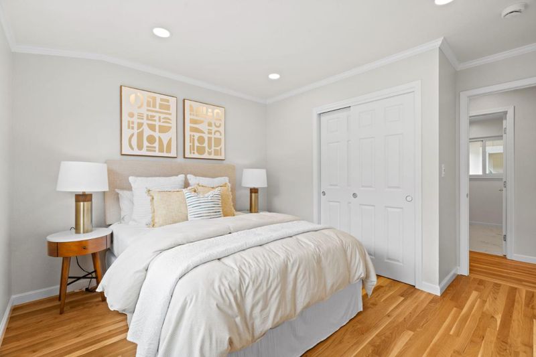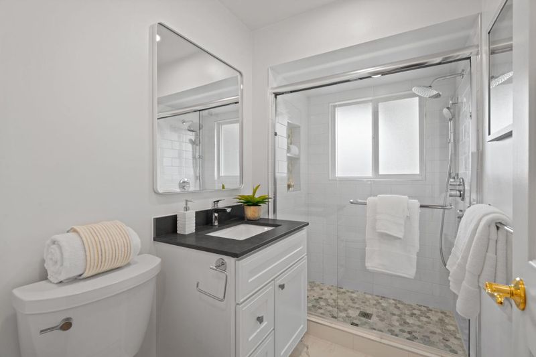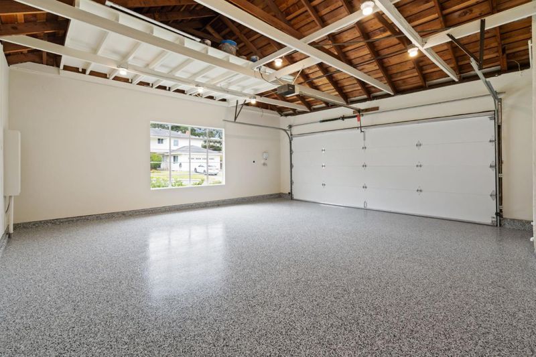
$3,598,000
2,200
SQ FT
$1,635
SQ/FT
2724 Comstock Circle
@ Hallmark Dr - 360 - Belmont Woods Etc., Belmont
- 4 Bed
- 3 Bath
- 2 Park
- 2,200 sqft
- BELMONT
-

-
Tue Apr 22, 9:30 am - 1:30 pm
-
Fri Apr 25, 4:30 pm - 6:30 pm
-
Sat Apr 26, 1:00 pm - 4:00 pm
-
Sun Apr 27, 1:00 pm - 4:00 pm
Welcome to 2724 Comstock Circle, Belmont! Special and rare 4 bedroom, 3 bath home on nearly a quarter acre FLAT lot in coveted Belmont Heights, with breathtaking views of the San Francisco Bay. The living room and formal dining room have large picture windows that take in the abundant natural sunlight. In the gourmet kitchen is a Sub-Zero refrigerator, new stovetop, stainless steel dishwasher, and plentiful cabinets for storage. From the family room step out into the backyard paradise, complete with a new concrete patio and new deck for enjoying the spectacular views. Amenities include hardwood floors, crown molding, new interior doors, renovated bathrooms, new plumbing fixtures (including Hansgrohe faucets), recessed LED lighting, copper water lines, ABS drain lines, WiFi thermostat, new fire-safe eave and foundation vents, new roof insulation, upgraded main circuit breaker panel, new paint on the outside and inside, dual-paned windows, new sliding patio door, new garage side door, new epoxy flooring and E-charging outlet in garage, new landscaping and new sprinkler system, and more! Nearby is Waterdog Lake & Open Space, Hallmark Park, Hillsdale Shopping Center, and excellent schools: Fox Elementary (8), Ralston Intermediate (8), Carlmont High (9) (buyer to verify enrollment).
- Days on Market
- 1 day
- Current Status
- Active
- Original Price
- $3,598,000
- List Price
- $3,598,000
- On Market Date
- Apr 21, 2025
- Property Type
- Single Family Home
- Area
- 360 - Belmont Woods Etc.
- Zip Code
- 94002
- MLS ID
- ML82003248
- APN
- 045-360-110
- Year Built
- 1965
- Stories in Building
- Unavailable
- Possession
- Unavailable
- Data Source
- MLSL
- Origin MLS System
- MLSListings, Inc.
Ralston Intermediate School
Public 6-8 Middle
Students: 1150 Distance: 0.4mi
Fox Elementary School
Public K-5 Elementary
Students: 491 Distance: 0.4mi
Gloria Dei Lutheran School
Private PK-8 Elementary, Religious, Coed
Students: 15 Distance: 0.5mi
Serendipity School
Private K-5 Elementary, Coed
Students: 115 Distance: 0.8mi
Cipriani Elementary School
Public K-5 Elementary
Students: 441 Distance: 0.8mi
Belmont Oaks Academy
Private K-5 Elementary, Coed
Students: 228 Distance: 0.9mi
- Bed
- 4
- Bath
- 3
- Shower and Tub, Updated Bath
- Parking
- 2
- Attached Garage, On Street
- SQ FT
- 2,200
- SQ FT Source
- Unavailable
- Lot SQ FT
- 10,590.0
- Lot Acres
- 0.243113 Acres
- Kitchen
- Cooktop - Electric, Countertop - Solid Surface / Corian, Dishwasher, Exhaust Fan, Refrigerator
- Cooling
- None
- Dining Room
- Formal Dining Room
- Disclosures
- NHDS Report
- Family Room
- Separate Family Room
- Flooring
- Hardwood, Tile
- Foundation
- Concrete Perimeter
- Fire Place
- Living Room
- Heating
- Central Forced Air
- Laundry
- Inside
- Fee
- Unavailable
MLS and other Information regarding properties for sale as shown in Theo have been obtained from various sources such as sellers, public records, agents and other third parties. This information may relate to the condition of the property, permitted or unpermitted uses, zoning, square footage, lot size/acreage or other matters affecting value or desirability. Unless otherwise indicated in writing, neither brokers, agents nor Theo have verified, or will verify, such information. If any such information is important to buyer in determining whether to buy, the price to pay or intended use of the property, buyer is urged to conduct their own investigation with qualified professionals, satisfy themselves with respect to that information, and to rely solely on the results of that investigation.
School data provided by GreatSchools. School service boundaries are intended to be used as reference only. To verify enrollment eligibility for a property, contact the school directly.
