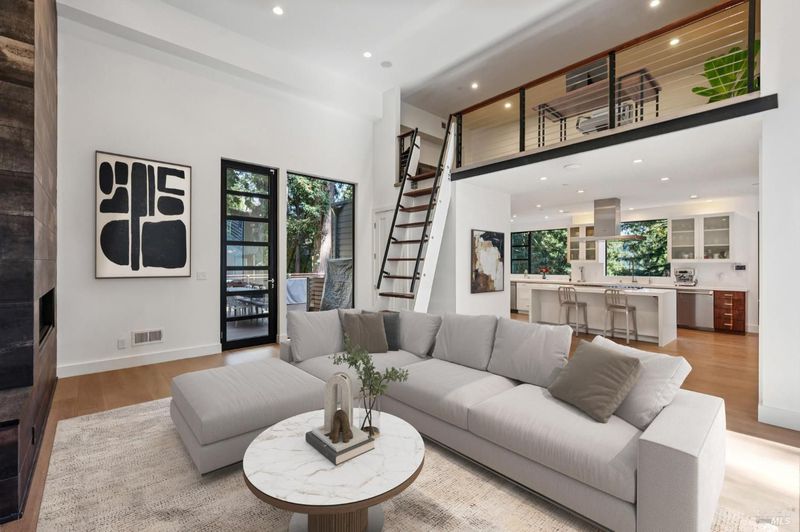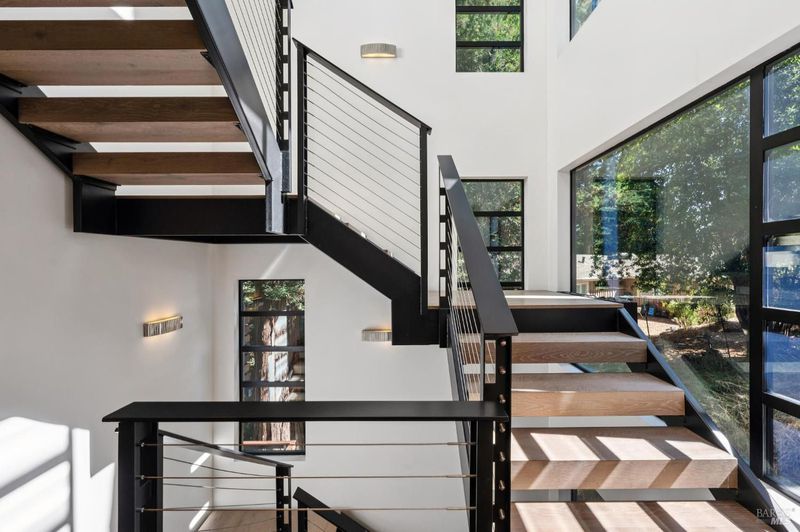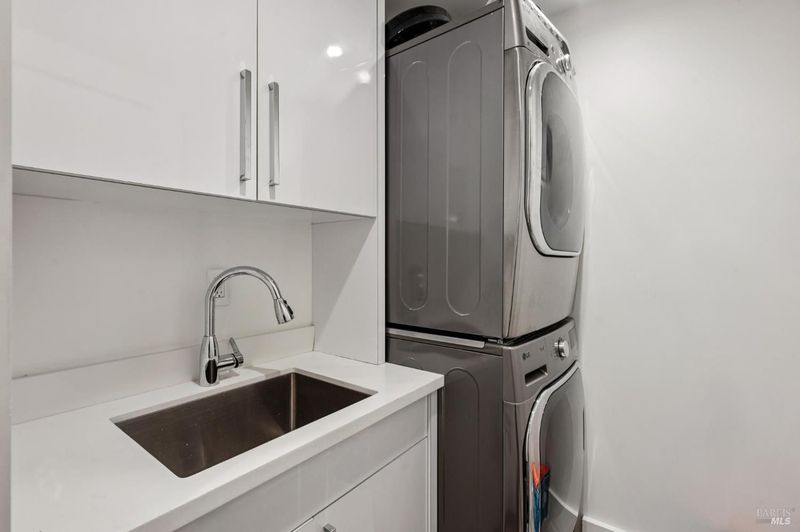
$3,495,000
3,388
SQ FT
$1,032
SQ/FT
290 Edgewood Avenue
@ Daffodil Ln - Mill Valley
- 4 Bed
- 4 (3/1) Bath
- 6 Park
- 3,388 sqft
- Mill Valley
-

This newly built contemporary smart home blends modern sophistication with the serenity of nature, just steps from the celebrated Dipsea Stairs. Designed with dramatic architecture and intelligent detail, the home features expansive windows on every level, filling interiors with natural light and framing sweeping forest and valley views. With 4 bedrooms, 3.5 baths, and an elevator to all levels including garage, the open floor plan offers spacious living ideal for comfort and entertaining. The chef's kitchen boasts Quartz counters, custom wood cabinetry, stainless appliances, and a large eat-in island flowing seamlessly to dining and living rooms. Multiple oversized Ipe decks and sunny outdoor spaces extend the living experience, while a private hot tub provides the perfect retreat. The primary suite is a sanctuary with spa-inspired bath and walk-in closet. The lower level includes three bedrooms and two full baths. Highlights: solar with backup battery, full two-car garage with Tesla hookup, 4+ car off-street parking, and rare street-to-street lot. Minutes from downtown Mill Valley's shops, dining, parks, and award-winning schools with easy access to Stinson, Bolinas, and San Francisco this is a modern showpiece and lifestyle opportunity like no other. Love where you live.
- Days on Market
- 2 days
- Current Status
- Active
- Original Price
- $3,495,000
- List Price
- $3,495,000
- On Market Date
- Sep 12, 2025
- Property Type
- Single Family Residence
- Area
- Mill Valley
- Zip Code
- 94941
- MLS ID
- 325080851
- APN
- 028-142-41
- Year Built
- 2015
- Stories in Building
- Unavailable
- Possession
- Close Of Escrow, Seller Rent Back
- Data Source
- BAREIS
- Origin MLS System
Old Mill Elementary School
Public K-5 Elementary
Students: 287 Distance: 0.3mi
Greenwood School
Private PK-8 Elementary, Nonprofit
Students: 132 Distance: 0.6mi
Marin Horizon School
Private PK-8 Elementary, Coed
Students: 292 Distance: 0.8mi
Park Elementary School
Public PK-5 Elementary
Students: 304 Distance: 1.1mi
Mill Valley Middle School
Public 6-8 Middle
Students: 1039 Distance: 1.5mi
Mount Tamalpais School
Private K-8 Elementary, Coed
Students: 240 Distance: 1.5mi
- Bed
- 4
- Bath
- 4 (3/1)
- Double Sinks, Shower Stall(s), Soaking Tub
- Parking
- 6
- Attached, Garage Facing Front, Interior Access
- SQ FT
- 3,388
- SQ FT Source
- Graphic Artist
- Lot SQ FT
- 7,096.0
- Lot Acres
- 0.1629 Acres
- Kitchen
- Island, Pantry Closet
- Cooling
- MultiUnits
- Dining Room
- Formal Area
- Exterior Details
- Fire Pit
- Living Room
- Cathedral/Vaulted, Deck Attached
- Fire Place
- Living Room
- Heating
- Central
- Laundry
- Cabinets, Inside Room, Sink, Washer/Dryer Stacked Included
- Upper Level
- Garage
- Main Level
- Dining Room, Kitchen, Living Room, Loft, Partial Bath(s)
- Views
- Forest
- Possession
- Close Of Escrow, Seller Rent Back
- Architectural Style
- Contemporary, Modern/High Tech
- Fee
- $0
MLS and other Information regarding properties for sale as shown in Theo have been obtained from various sources such as sellers, public records, agents and other third parties. This information may relate to the condition of the property, permitted or unpermitted uses, zoning, square footage, lot size/acreage or other matters affecting value or desirability. Unless otherwise indicated in writing, neither brokers, agents nor Theo have verified, or will verify, such information. If any such information is important to buyer in determining whether to buy, the price to pay or intended use of the property, buyer is urged to conduct their own investigation with qualified professionals, satisfy themselves with respect to that information, and to rely solely on the results of that investigation.
School data provided by GreatSchools. School service boundaries are intended to be used as reference only. To verify enrollment eligibility for a property, contact the school directly.































