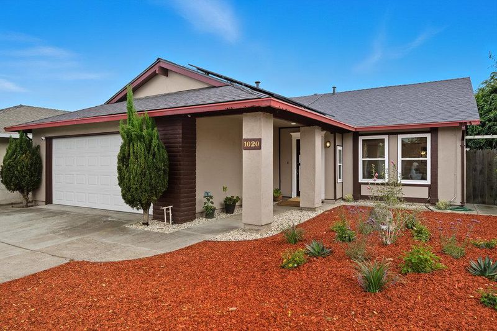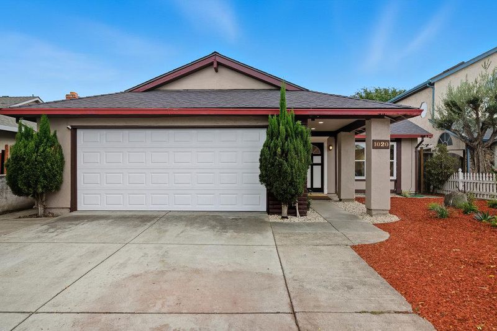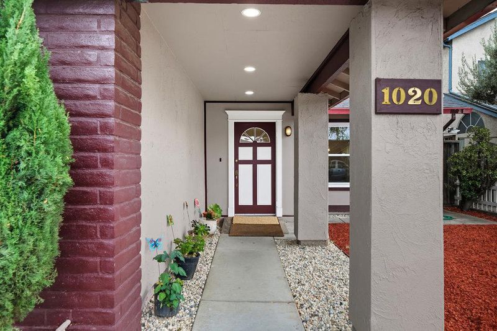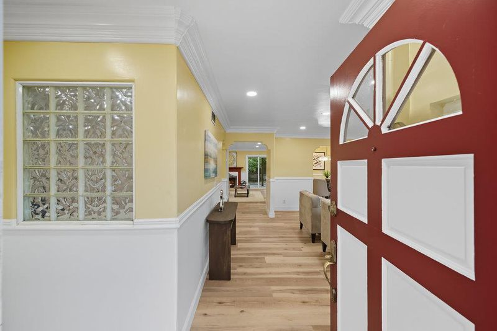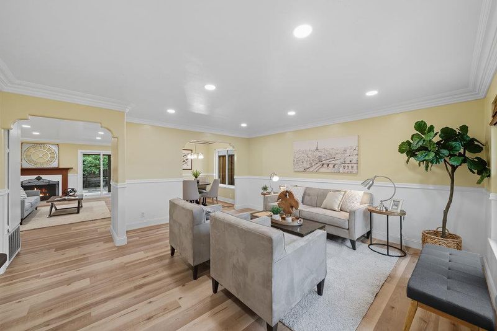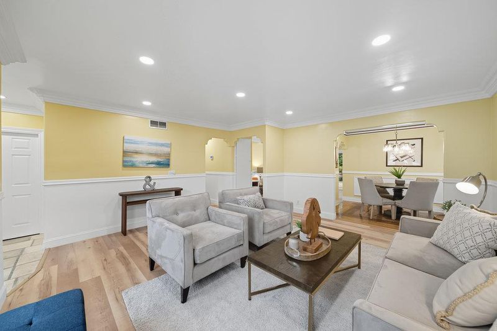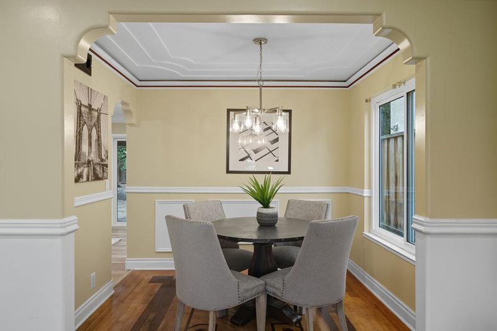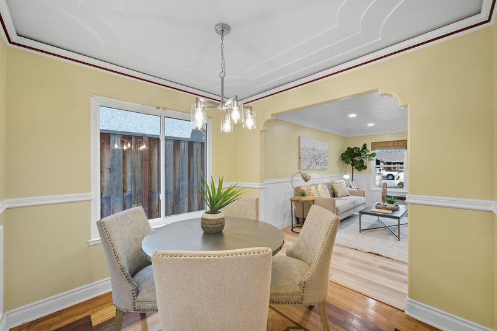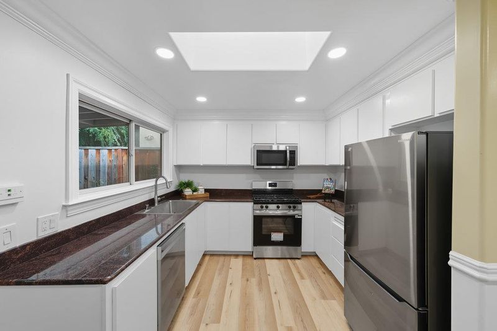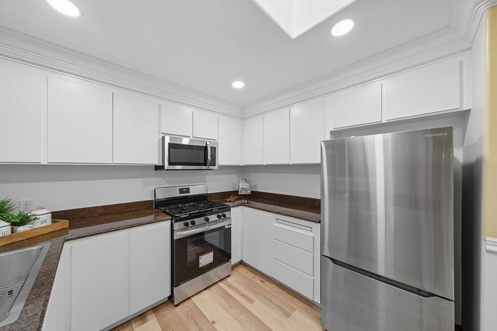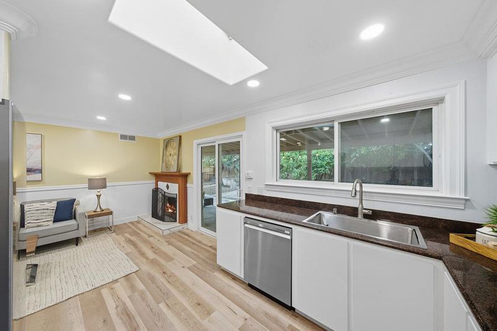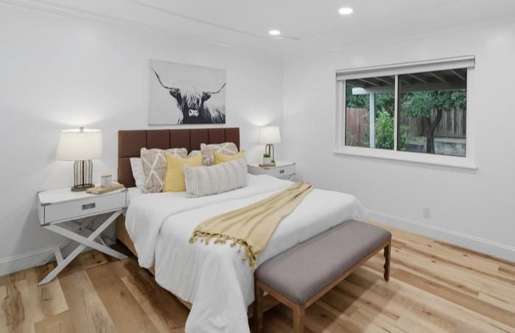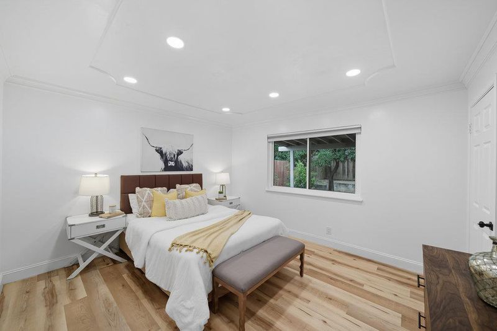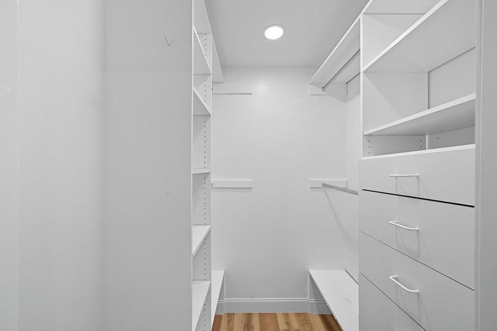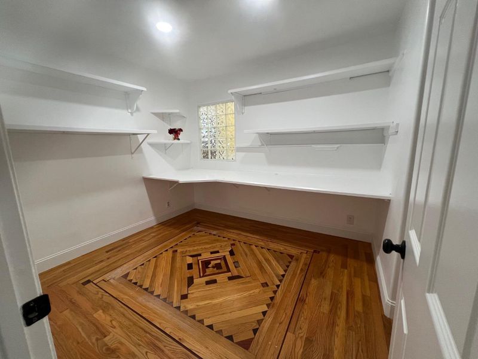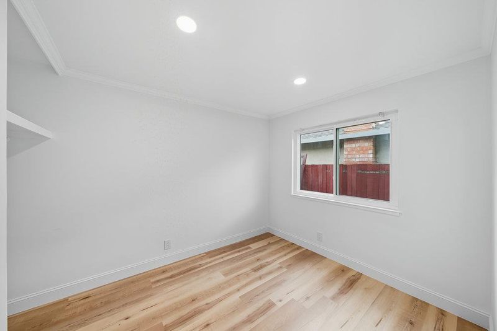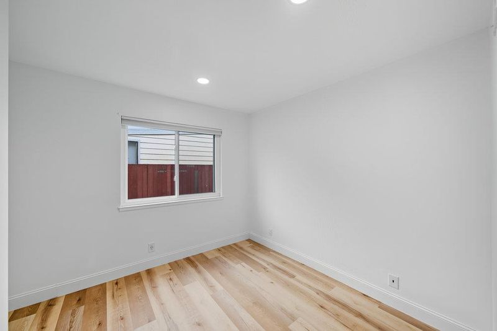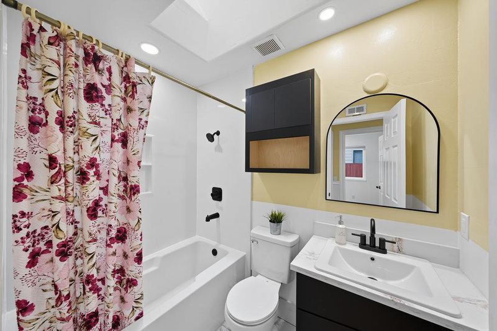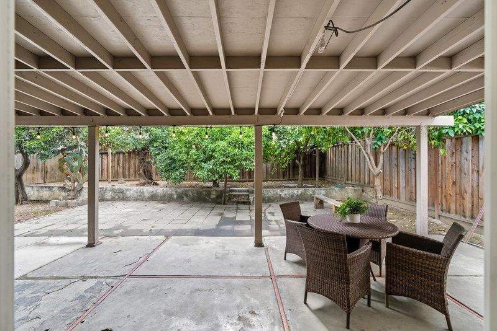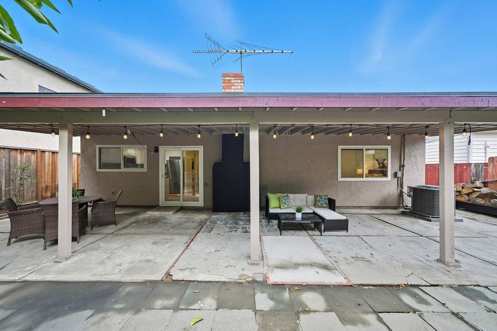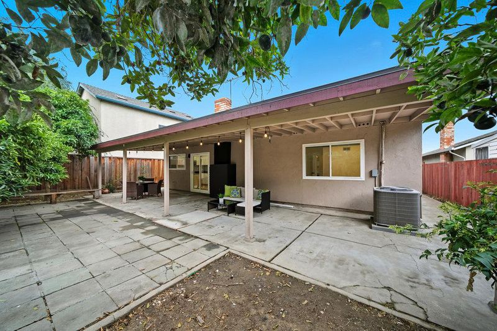
$1,275,000
1,405
SQ FT
$907
SQ/FT
1020 East Mission Street
@ N. 21st Street - 9 - Central San Jose, San Jose
- 4 Bed
- 2 Bath
- 2 Park
- 1,405 sqft
- SAN JOSE
-

-
Sat Oct 11, 1:00 pm - 4:00 pm
Updated & move-in ready, this 4Bd/2Ba w/separate dining & family rooms is filled with amenities! Large primary suite w/walk-in closet, purchased solar, central A/C, new kitchen appliances, 3-yr old roof, 2-car garage w/new door and SO MUCH more!
-
Sun Oct 12, 12:00 pm - 3:00 pm
Updated & move-in ready, this 4Bd/2Ba w/separate dining & family rooms is filled with amenities! Large primary suite w/walk-in closet, purchased solar, central A/C, new kitchen appliances, 3-yr old roof, 2-car garage w/new door and SO MUCH more!
Updated and move-in ready, this single-story 4Bd/2Ba home lives larger than the square footage, with a family room and beautiful custom finishes. Tiled entry opens to the large & bright living room w/custom doorways leading to the dining and family rooms. Charming dining room has patterned hardwood flooring, ceiling panels and a new chandelier. Family room has wood burning fireplace, sliding door access to backyard and is open to the crisp white kitchen with dark granite countertops, a skylight and all new stainless-steel appliances. Large primary suite has walk-in closet with organizer, custom ceiling w/recessed lights and updated bathroom w/stall shower & skylight. Down the hall, 3 bedrooms, an updated bathroom w/soaking tub and 2 storage closets. The backyard is great for relaxing or entertaining with a newly built patio cover, sitting areas, gardening areas and mature fruit trees (Lemon, Lime, Grapefruit, Orange and Persimmon). Two-car garage with laundry area, pull-down attic access and new garage door. Fresh interior paint, new baseboards, crown molding, chair-rail trim, recessed lighting and laminate flooring throughout. Purchased/owned solar, a 3-year old roof, double-paned windows, central A/C and more! Close to parks, restaurants, Japantown and freeway access.
- Days on Market
- 7 days
- Current Status
- Active
- Original Price
- $1,275,000
- List Price
- $1,275,000
- On Market Date
- Oct 3, 2025
- Property Type
- Single Family Home
- Area
- 9 - Central San Jose
- Zip Code
- 95112
- MLS ID
- ML82023707
- APN
- 249-20-031
- Year Built
- 1977
- Stories in Building
- 1
- Possession
- COE
- Data Source
- MLSL
- Origin MLS System
- MLSListings, Inc.
Empire Gardens Elementary School
Public K-5 Elementary
Students: 291 Distance: 0.5mi
Grant Elementary School
Public K-5 Elementary
Students: 473 Distance: 0.7mi
Rocketship Discovery Prep
Charter K-5 Elementary, Coed
Students: 500 Distance: 0.8mi
Sunrise Middle
Charter 6-8
Students: 243 Distance: 0.8mi
Ace Inspire Academy
Charter 5-8
Students: 257 Distance: 0.8mi
San Jose High School
Public 9-12 Secondary
Students: 1054 Distance: 0.9mi
- Bed
- 4
- Bath
- 2
- Shower over Tub - 1, Stall Shower
- Parking
- 2
- Attached Garage, Off-Street Parking, On Street
- SQ FT
- 1,405
- SQ FT Source
- Unavailable
- Lot SQ FT
- 5,850.0
- Lot Acres
- 0.134298 Acres
- Kitchen
- Dishwasher, Microwave, Oven Range - Gas, Refrigerator, Skylight
- Cooling
- Central AC
- Dining Room
- Formal Dining Room
- Disclosures
- NHDS Report
- Family Room
- Kitchen / Family Room Combo
- Flooring
- Hardwood, Laminate, Tile
- Foundation
- Concrete Slab
- Fire Place
- Wood Burning
- Heating
- Central Forced Air - Gas
- Laundry
- In Garage
- Views
- Neighborhood
- Possession
- COE
- Fee
- Unavailable
MLS and other Information regarding properties for sale as shown in Theo have been obtained from various sources such as sellers, public records, agents and other third parties. This information may relate to the condition of the property, permitted or unpermitted uses, zoning, square footage, lot size/acreage or other matters affecting value or desirability. Unless otherwise indicated in writing, neither brokers, agents nor Theo have verified, or will verify, such information. If any such information is important to buyer in determining whether to buy, the price to pay or intended use of the property, buyer is urged to conduct their own investigation with qualified professionals, satisfy themselves with respect to that information, and to rely solely on the results of that investigation.
School data provided by GreatSchools. School service boundaries are intended to be used as reference only. To verify enrollment eligibility for a property, contact the school directly.
