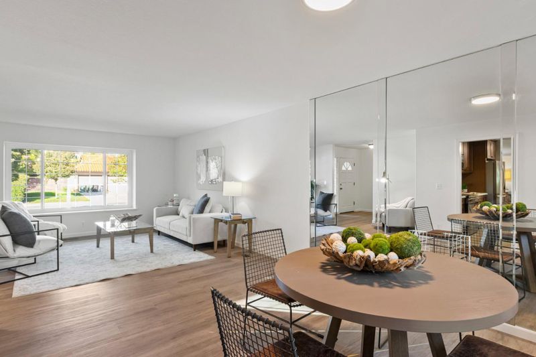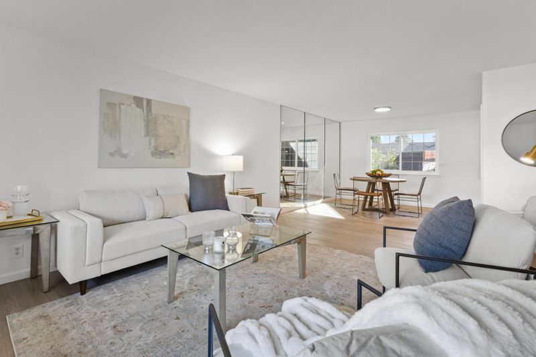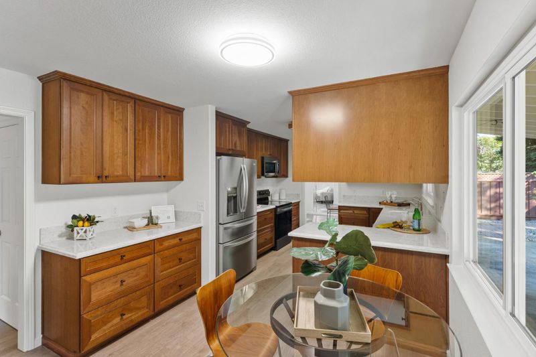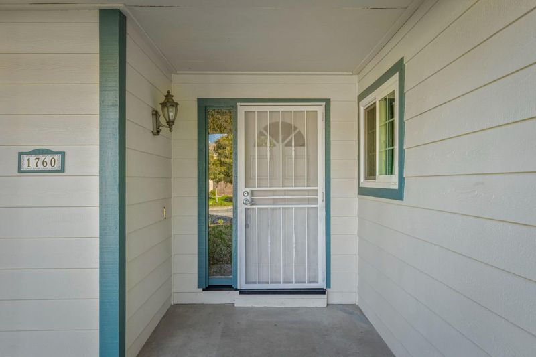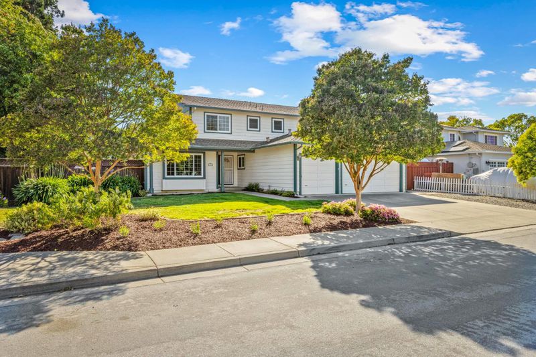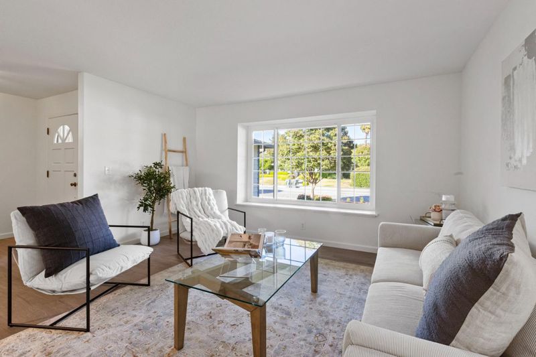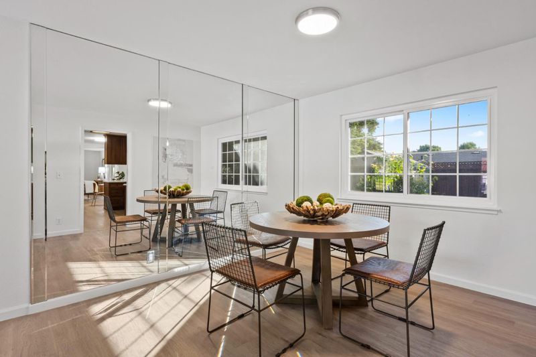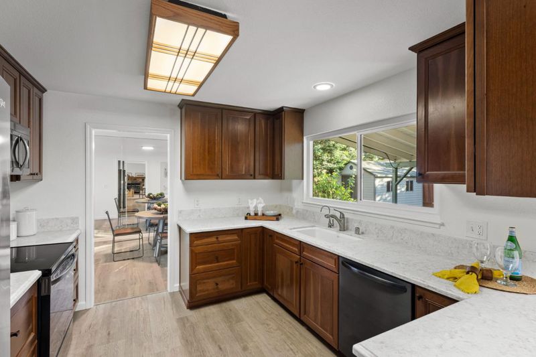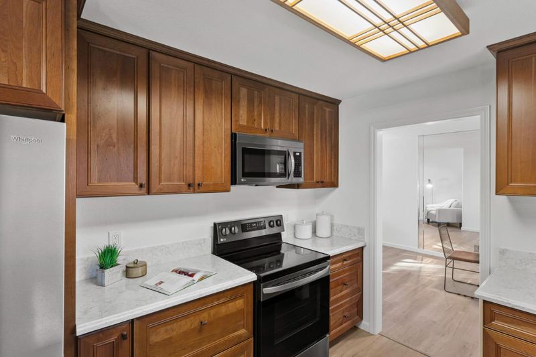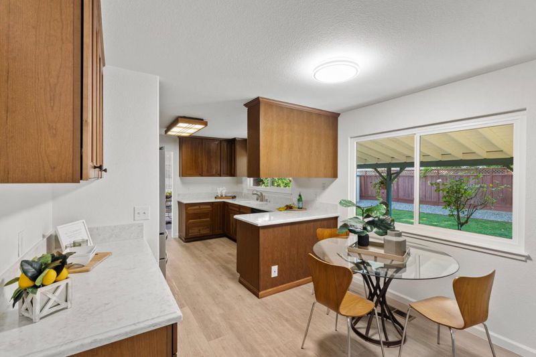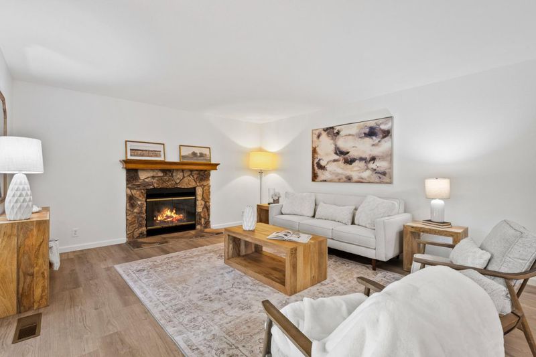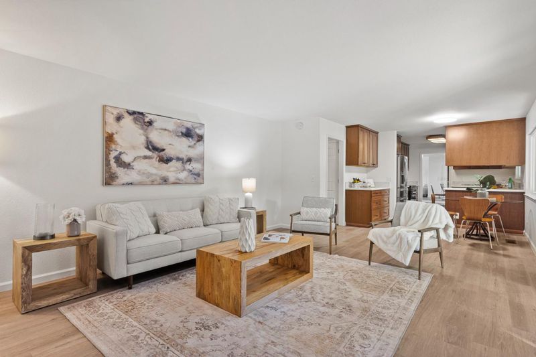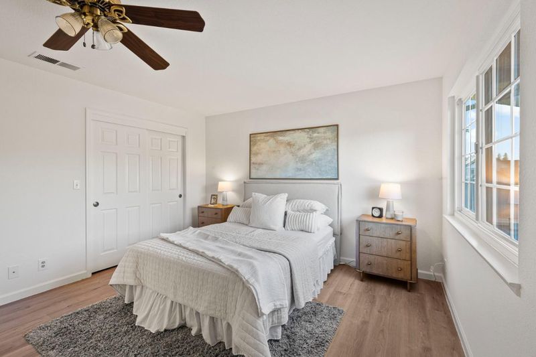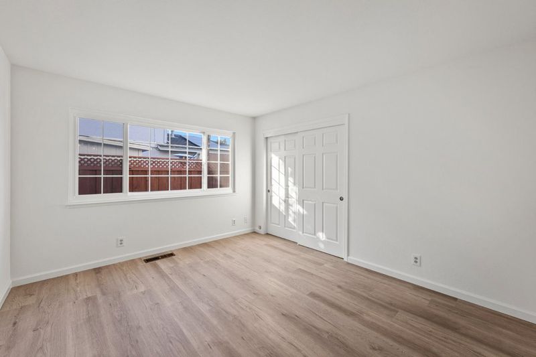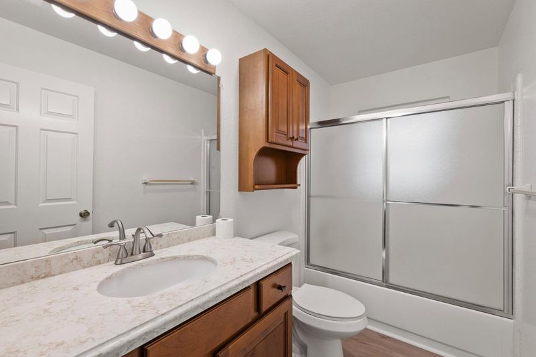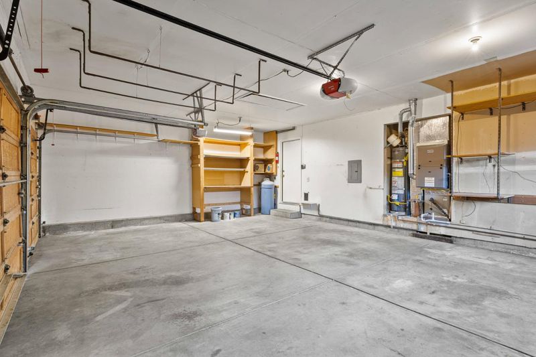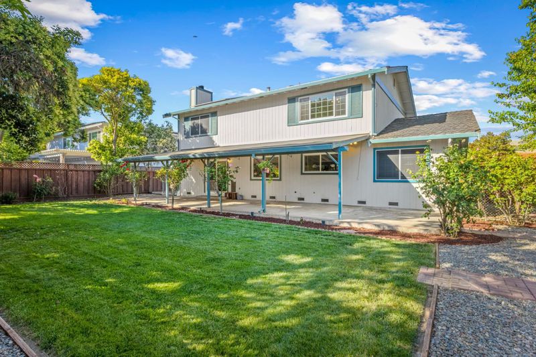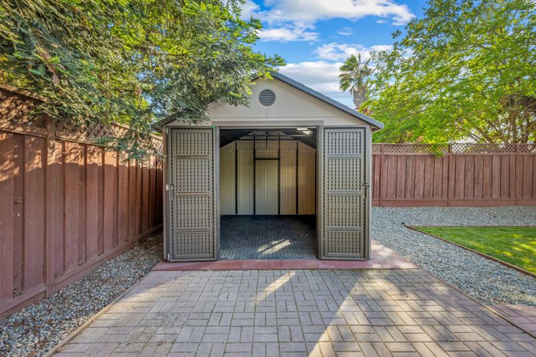
$1,499,900
2,536
SQ FT
$591
SQ/FT
1760 Almond Way
@ Blue Bonnet - 1 - Morgan Hill / Gilroy / San Martin, Morgan Hill
- 5 Bed
- 3 Bath
- 3 Park
- 2,536 sqft
- Morgan Hill
-

NEW PRICE - Your Dream Home Is Now Within Reach.! Welcome to this beautifully updated 5-bedroom, 3-bathroom home located in a highly desirable, family-friendly Morgan Hill neighborhood. The newly remodeled kitchen is a standout, featuring quartz countertops, a electric cooktop, and stainless appliancesideal for everyday cooking and entertaining alike. Enjoy spacious and flexible living areas, including a cozy family room with a fireplace and sleek laminate flooring throughout. Owned solar panels help keep energy costs down, while central AC, central forced air heating, and dual-pane windows ensure year-round comfort. Step outside to a generous backyard offering endless potentialwhether you're dreaming of an ADU, a garden oasis, or space for kids and pets to play. There's even side-yard space perfect for RV or boat parking. Additional highlights include an indoor laundry room with gas/electric hookups, a three-car garage, and an extra storage shed. This home is ideally situated within walking distance to Nordstrom Elementary, and just minutes from shopping at Safeway, Trader Joes, Starbucks, and other local conveniences. With easy freeway access for commuters, this property blends comfort, functionality, and locationmaking it an exceptional opportunity in the heart of Morgan Hill.
- Days on Market
- 81 days
- Current Status
- Contingent
- Sold Price
- Original Price
- $1,599,900
- List Price
- $1,499,900
- On Market Date
- Jun 22, 2025
- Contract Date
- Sep 11, 2025
- Close Date
- Oct 17, 2025
- Property Type
- Single Family Home
- Area
- 1 - Morgan Hill / Gilroy / San Martin
- Zip Code
- 95037
- MLS ID
- ML82011131
- APN
- 728-13-084
- Year Built
- 1987
- Stories in Building
- 2
- Possession
- COE
- COE
- Oct 17, 2025
- Data Source
- MLSL
- Origin MLS System
- MLSListings, Inc.
Nordstrom Elementary School
Public K-5 Elementary
Students: 614 Distance: 0.4mi
Spring Academy
Private 1-12 Religious, Coed
Students: 13 Distance: 0.5mi
Voices College-Bound Language Academy At Morgan Hill
Charter K-8
Students: 247 Distance: 0.6mi
Live Oak High School
Public 9-12 Secondary
Students: 1161 Distance: 0.7mi
Jackson Academy Of Music And Math (Jamm)
Public K-8 Elementary
Students: 631 Distance: 1.0mi
Almaden Valley Christian
Private K-12 Special Education Program, Religious, Coed
Students: 71 Distance: 1.0mi
- Bed
- 5
- Bath
- 3
- Parking
- 3
- Attached Garage
- SQ FT
- 2,536
- SQ FT Source
- Unavailable
- Lot SQ FT
- 9,440.0
- Lot Acres
- 0.216713 Acres
- Kitchen
- Countertop - Quartz, Oven Range - Electric, Refrigerator
- Cooling
- Central AC
- Dining Room
- Formal Dining Room, Breakfast Nook
- Disclosures
- NHDS Report
- Family Room
- Separate Family Room
- Flooring
- Laminate
- Foundation
- Concrete Perimeter
- Fire Place
- Family Room
- Heating
- Central Forced Air - Gas
- Laundry
- Gas Hookup, Electricity Hookup (110V), Inside
- Views
- Neighborhood
- Possession
- COE
- Architectural Style
- Contemporary
- Fee
- Unavailable
MLS and other Information regarding properties for sale as shown in Theo have been obtained from various sources such as sellers, public records, agents and other third parties. This information may relate to the condition of the property, permitted or unpermitted uses, zoning, square footage, lot size/acreage or other matters affecting value or desirability. Unless otherwise indicated in writing, neither brokers, agents nor Theo have verified, or will verify, such information. If any such information is important to buyer in determining whether to buy, the price to pay or intended use of the property, buyer is urged to conduct their own investigation with qualified professionals, satisfy themselves with respect to that information, and to rely solely on the results of that investigation.
School data provided by GreatSchools. School service boundaries are intended to be used as reference only. To verify enrollment eligibility for a property, contact the school directly.
