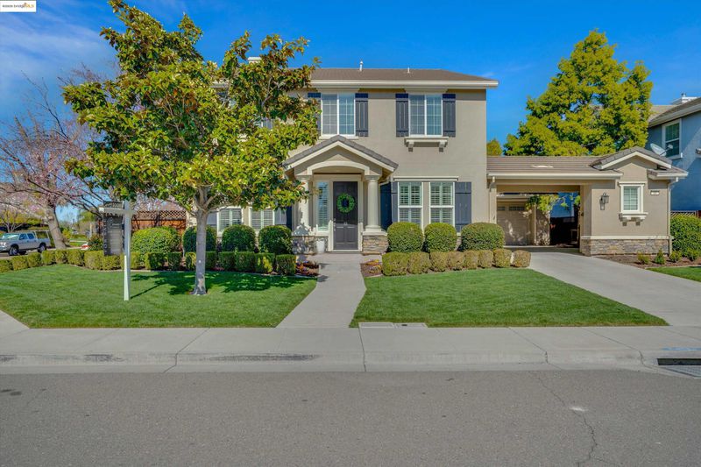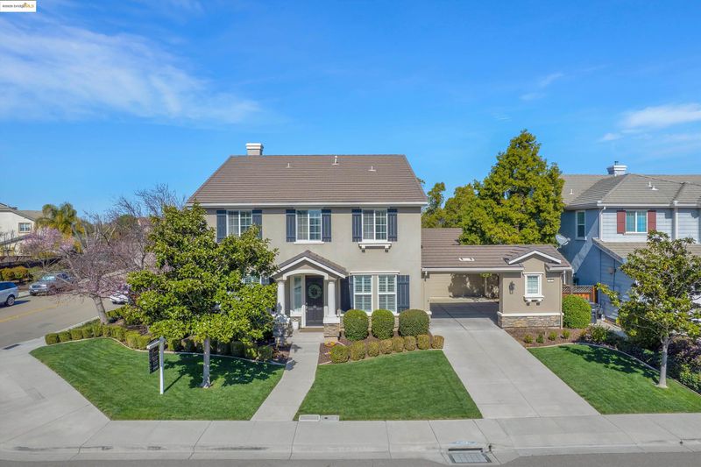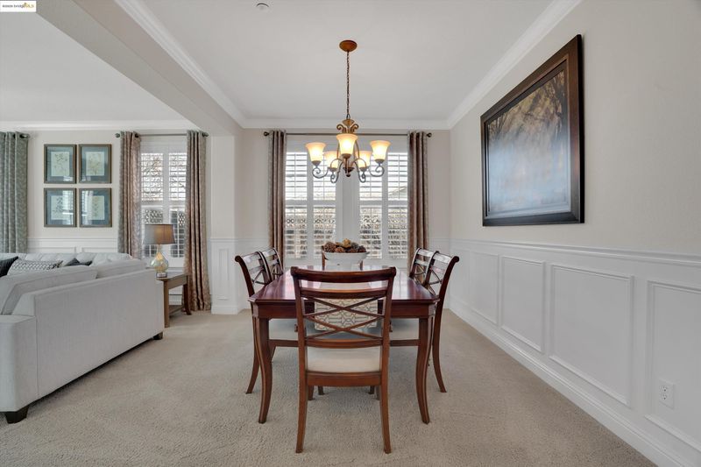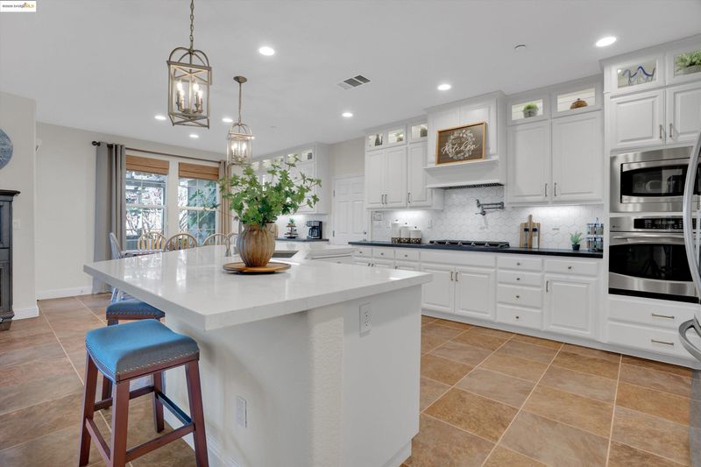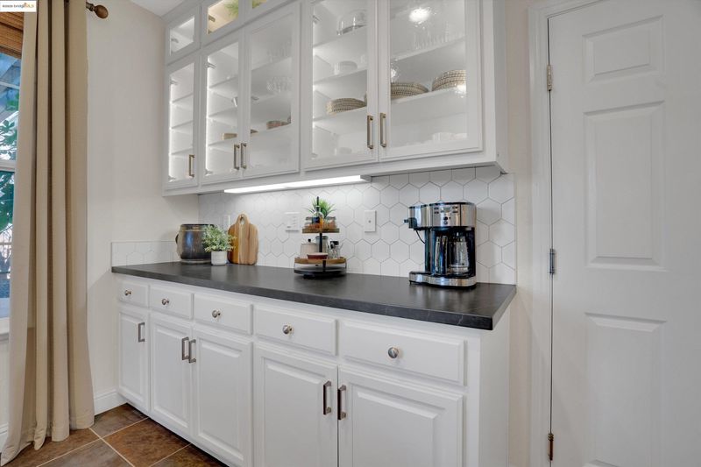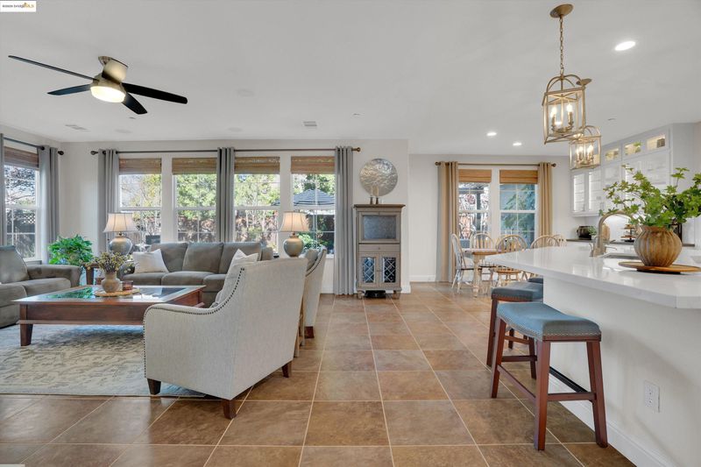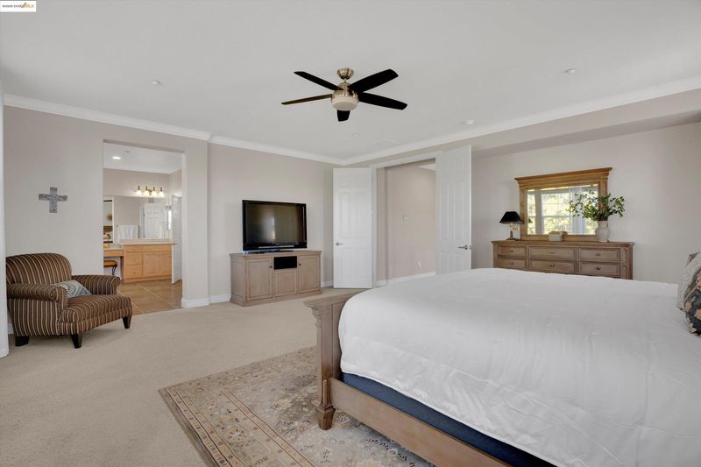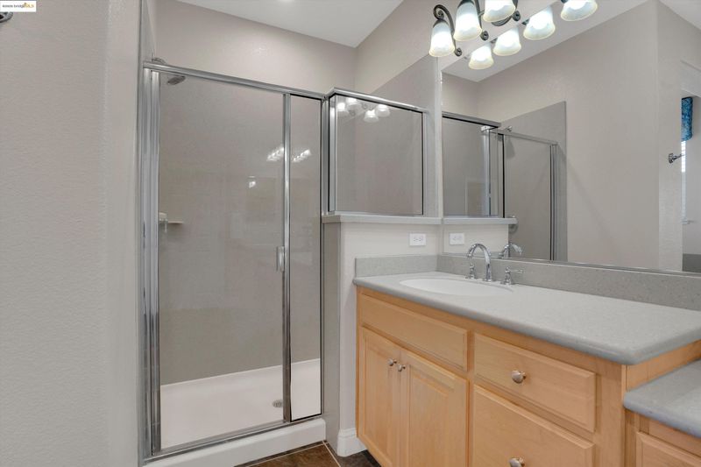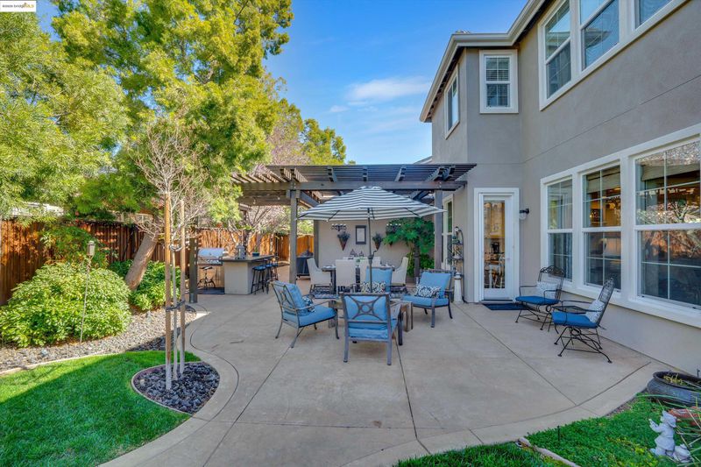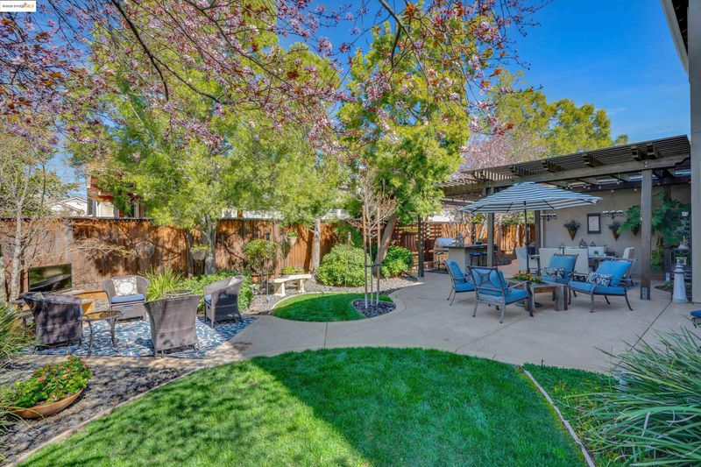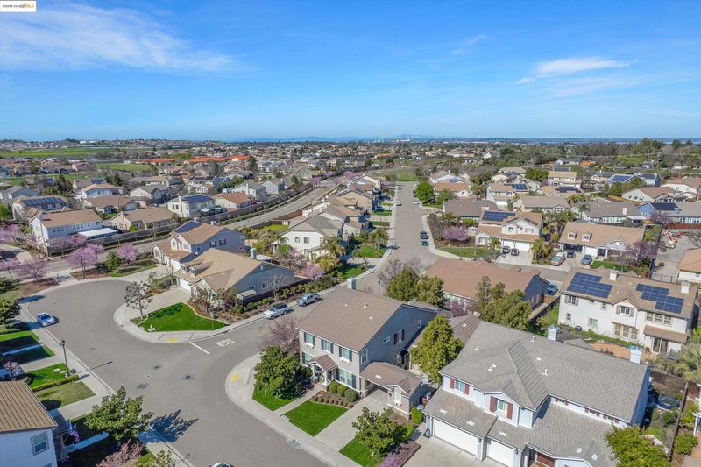
$999,900
3,747
SQ FT
$267
SQ/FT
88 Bottlebrush Ct
@ HOLLYHOCK DRIVE - Magnolia Park, Oakley
- 5 Bed
- 3.5 (3/1) Bath
- 4 Park
- 3,747 sqft
- Oakley
-

Welcome to the epitome of luxury living. Featuring 5 bedrooms, 3.5 bathrooms, & ±3,747 sqft of beautifully appointed living space on an ±8,688 sqft lot. As you enter, you’ll be greeted by exquisite interior details such as wooden shutters, crown molding, wainscoting, & formal living/ dining rooms. The spacious family room offers a cozy gas fireplace & custom built-in cabinetry, excellent for entertaining. The gourmet kitchen is a chef’s dream w/ Quartz countertops, a designer-style backsplash, glass panel inserts w/lighting, a pot filler, SS appliances, & a large island w/countertop seating. Adjacent to the kitchen is a tech center & a bright breakfast nook that overlooks the lush backyard. The main floor also features a junior suite w/a private bath, ideal for guests. Upstairs, the luxurious primary suite boasts a spa-like en-suite bath, a custom walk-in closet, and a convenient second-floor laundry. Outside, enjoy a beautifully landscaped backyard w/a semi-covered patio, built-in BBQ, & stamped concrete. The home includes a 4-car tandem garage & a portico w/ ample parking & storage space. Top-rated schools, parks, & scenic trails nearby, this Magnolia Park residence offers the ultimate in suburban living. Don't miss your chance to make this beauty yours!
- Current Status
- Contingent-
- Original Price
- $999,900
- List Price
- $999,900
- On Market Date
- Mar 6, 2025
- Property Type
- Detached
- D/N/S
- Magnolia Park
- Zip Code
- 94561
- MLS ID
- 41088386
- APN
- 0345000129
- Year Built
- 2008
- Stories in Building
- 2
- Possession
- COE
- Data Source
- MAXEBRDI
- Origin MLS System
- DELTA
Almond Grove Elementary
Public K-5
Students: 514 Distance: 0.3mi
Freedom High School
Public 9-12 Secondary, Yr Round
Students: 2589 Distance: 0.4mi
Laurel Elementary School
Public K-5 Elementary
Students: 488 Distance: 0.7mi
O'hara Park Middle School
Public 6-8 Middle
Students: 813 Distance: 1.2mi
Gehringer Elementary School
Public K-5 Elementary
Students: 786 Distance: 1.2mi
Golden Hills Christian School
Private K-8 Religious, Nonprofit
Students: 223 Distance: 1.2mi
- Bed
- 5
- Bath
- 3.5 (3/1)
- Parking
- 4
- Attached, Garage Door Opener
- SQ FT
- 3,747
- SQ FT Source
- Public Records
- Lot SQ FT
- 8,688.0
- Lot Acres
- 0.2 Acres
- Pool Info
- None
- Kitchen
- Dishwasher, Disposal, Gas Range, Microwave, Breakfast Nook, Counter - Stone, Eat In Kitchen, Garbage Disposal, Gas Range/Cooktop, Island, Pantry, Updated Kitchen
- Cooling
- Zoned
- Disclosures
- Other - Call/See Agent
- Entry Level
- Exterior Details
- Back Yard, Front Yard, Side Yard, Sprinklers Automatic
- Flooring
- Tile, Carpet
- Foundation
- Fire Place
- Family Room
- Heating
- Zoned
- Laundry
- Laundry Room, Upper Level
- Upper Level
- 3 Bedrooms, 2 Baths, Primary Bedrm Suite - 1, Laundry Facility
- Main Level
- 1 Bedroom, 1.5 Baths, Main Entry
- Possession
- COE
- Architectural Style
- Traditional
- Non-Master Bathroom Includes
- Shower Over Tub, Stall Shower, Updated Baths
- Construction Status
- Existing
- Additional Miscellaneous Features
- Back Yard, Front Yard, Side Yard, Sprinklers Automatic
- Location
- Corner Lot
- Roof
- Tile
- Water and Sewer
- Public
- Fee
- Unavailable
MLS and other Information regarding properties for sale as shown in Theo have been obtained from various sources such as sellers, public records, agents and other third parties. This information may relate to the condition of the property, permitted or unpermitted uses, zoning, square footage, lot size/acreage or other matters affecting value or desirability. Unless otherwise indicated in writing, neither brokers, agents nor Theo have verified, or will verify, such information. If any such information is important to buyer in determining whether to buy, the price to pay or intended use of the property, buyer is urged to conduct their own investigation with qualified professionals, satisfy themselves with respect to that information, and to rely solely on the results of that investigation.
School data provided by GreatSchools. School service boundaries are intended to be used as reference only. To verify enrollment eligibility for a property, contact the school directly.
