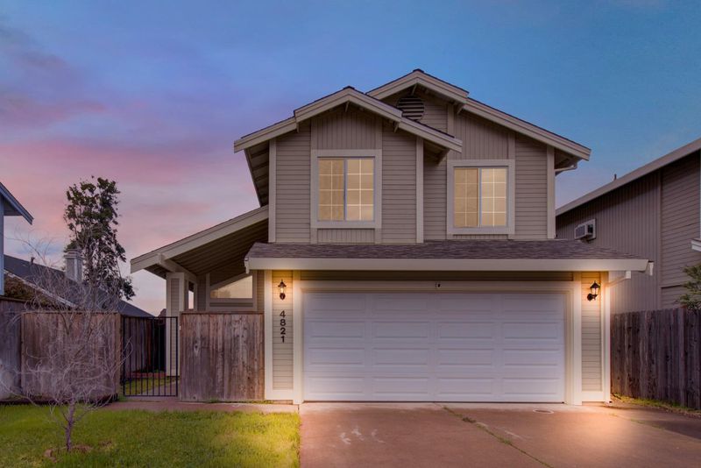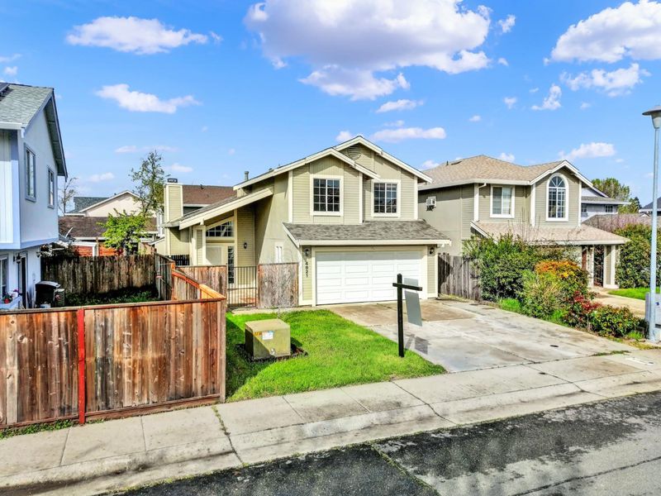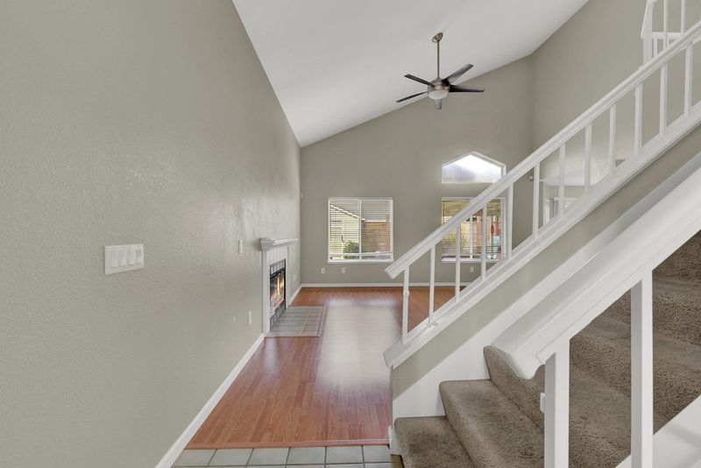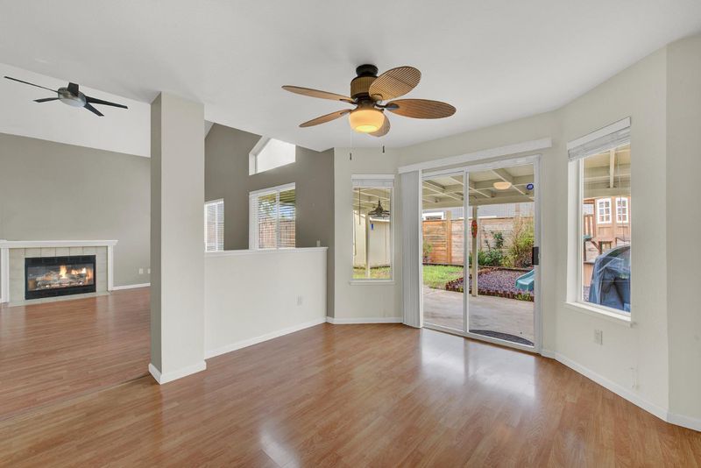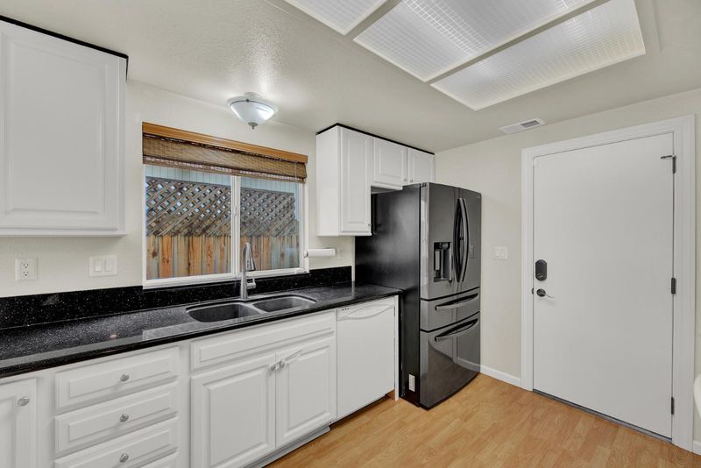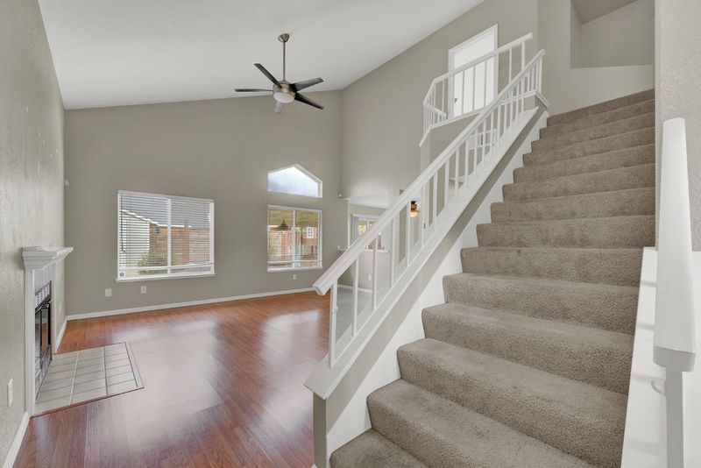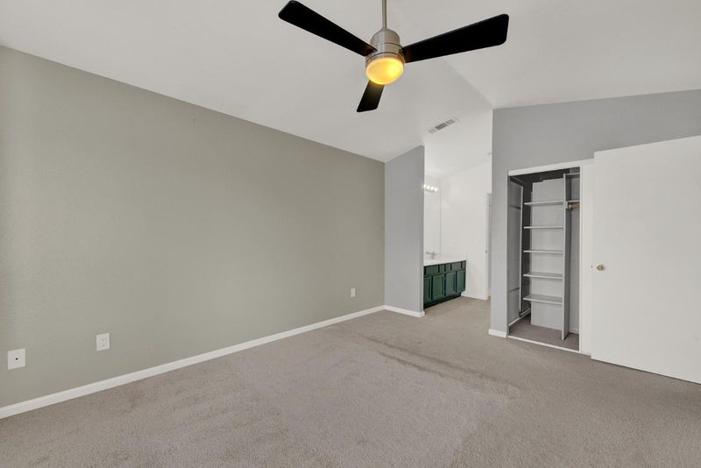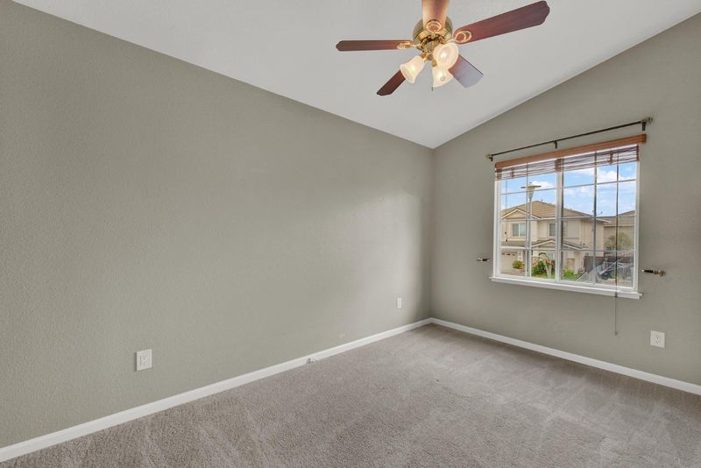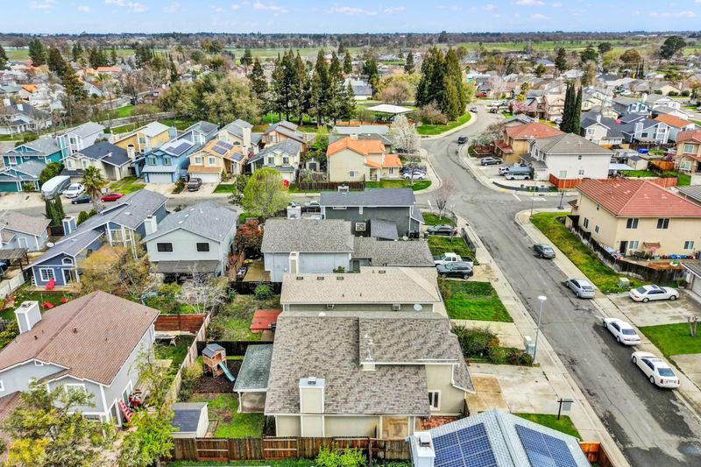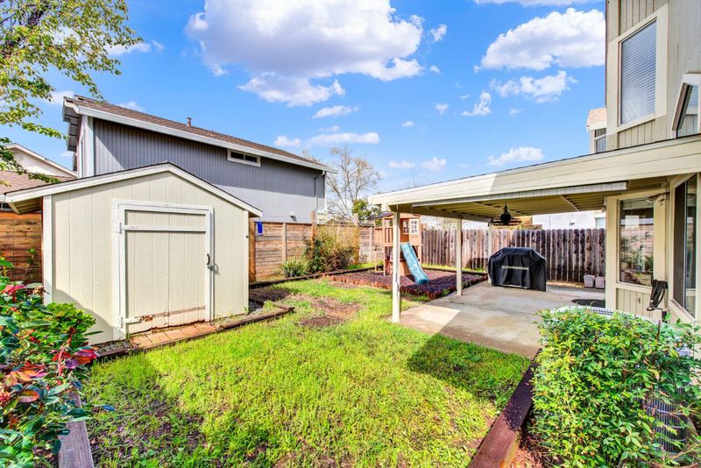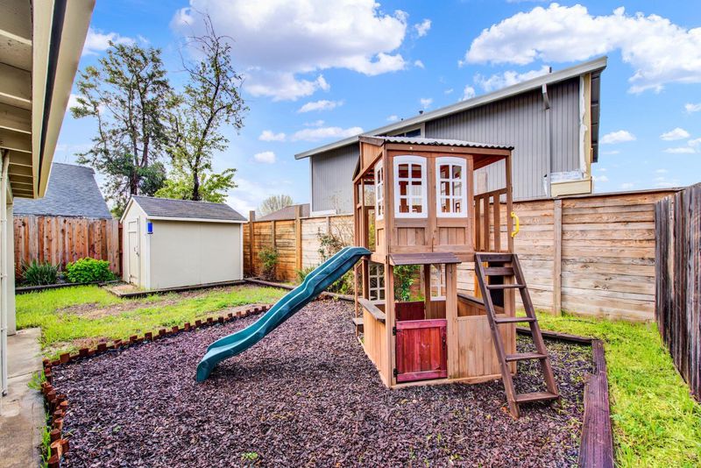 Sold 3.6% Over Asking
Sold 3.6% Over Asking
$435,000
1,500
SQ FT
$290
SQ/FT
4821 Amber Leaf Way
@ Delta Leaf - No Sacto/Natomas/Del Paso Heights:10838, Sacramento
- 3 Bed
- 3 (2/1) Bath
- 0 Park
- 1,500 sqft
- Sacramento
-

Welcome to 4821 Amber Leaf Way! This home boast 3 bedrooms, 2.5 bathrooms, and tons of living space. Upon walking in, you will find high vaulted ceilings , a wood burning fireplace, and the recently updated eat in kitchen. The kitchen comes complete with all appliances, freshly painted cabinets, and newer granite countertops. You will love all of the bedrooms on the second floor! The primary bedroom allows for ton of light to enter and enough space to fit a king size bedroom suite. The primary bathroom showcases his and hers vanities and a double sided closet. A little ways down the hallway, you will find another full bathroom and two additional bedrooms. In the garage you will find a newer water heater and washer and dryer. This nice size lot comes complete with front and back yard sprinklers, a playground with rubber mulch, and plenty of space to entertain. This home is located minutes away from shopping, I-80/I-5, and 15 minutes from Downtown Sacramento! Welcome to your new home!
- Days on Market
- 14 days
- Current Status
- Sold
- Sold Price
- $435,000
- Over List Price
- 3.6%
- Original Price
- $420,000
- List Price
- $420,000
- On Market Date
- Mar 15, 2023
- Contract Date
- Mar 29, 2023
- Close Date
- May 3, 2023
- Property Type
- Single Family Residence
- Area
- No Sacto/Natomas/Del Paso Heights:10838
- Zip Code
- 95838
- MLS ID
- 223018878
- APN
- 226-0330-033-0000
- Year Built
- 1988
- Stories in Building
- Unavailable
- Possession
- Close Of Escrow
- COE
- May 3, 2023
- Data Source
- BAREIS
- Origin MLS System
Arrows Academy
Private 1-12
Students: 6 Distance: 0.3mi
Norwood Junior High School
Public 6-8 Combined Elementary And Secondary
Students: 664 Distance: 0.3mi
Taylor Street Elementary School
Public K-6 Elementary
Students: 209 Distance: 0.7mi
Robla Elementary School
Public K-6 Elementary
Students: 386 Distance: 0.8mi
Glenwood Elementary School
Public K-6 Elementary
Students: 472 Distance: 0.8mi
Slavic Gospel
Private K-12 Combined Elementary And Secondary, Religious, Coed
Students: 46 Distance: 1.1mi
- Bed
- 3
- Bath
- 3 (2/1)
- Parking
- 0
- Attached, Side-by-Side, Garage Facing Front
- SQ FT
- 1,500
- SQ FT Source
- Assessor Auto-Fill
- Lot SQ FT
- 3,920.0
- Lot Acres
- 0.09 Acres
- Kitchen
- Breakfast Area, Other Counter
- Cooling
- Ceiling Fan(s), Central
- Dining Room
- Breakfast Nook
- Living Room
- Other
- Flooring
- Laminate
- Foundation
- Slab
- Fire Place
- Wood Burning
- Heating
- Central, Fireplace(s)
- Laundry
- Dryer Included, Washer Included, In Garage
- Upper Level
- Bedroom(s), Full Bath(s)
- Main Level
- Living Room, Partial Bath(s), Garage, Kitchen
- Possession
- Close Of Escrow
- Fee
- $0
MLS and other Information regarding properties for sale as shown in Theo have been obtained from various sources such as sellers, public records, agents and other third parties. This information may relate to the condition of the property, permitted or unpermitted uses, zoning, square footage, lot size/acreage or other matters affecting value or desirability. Unless otherwise indicated in writing, neither brokers, agents nor Theo have verified, or will verify, such information. If any such information is important to buyer in determining whether to buy, the price to pay or intended use of the property, buyer is urged to conduct their own investigation with qualified professionals, satisfy themselves with respect to that information, and to rely solely on the results of that investigation.
School data provided by GreatSchools. School service boundaries are intended to be used as reference only. To verify enrollment eligibility for a property, contact the school directly.
