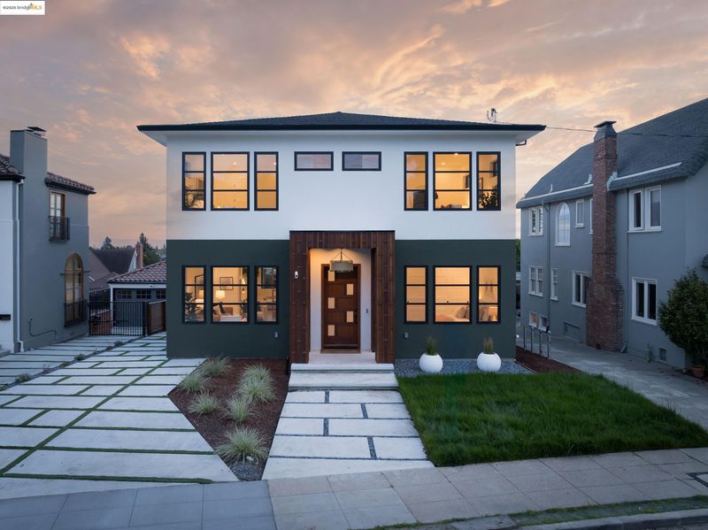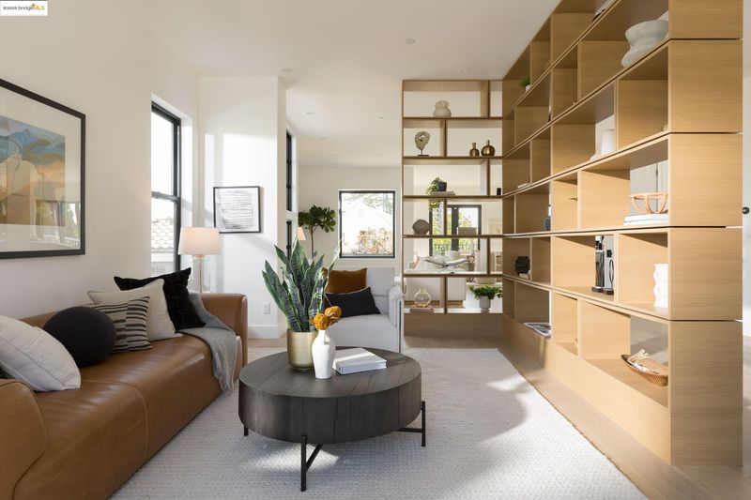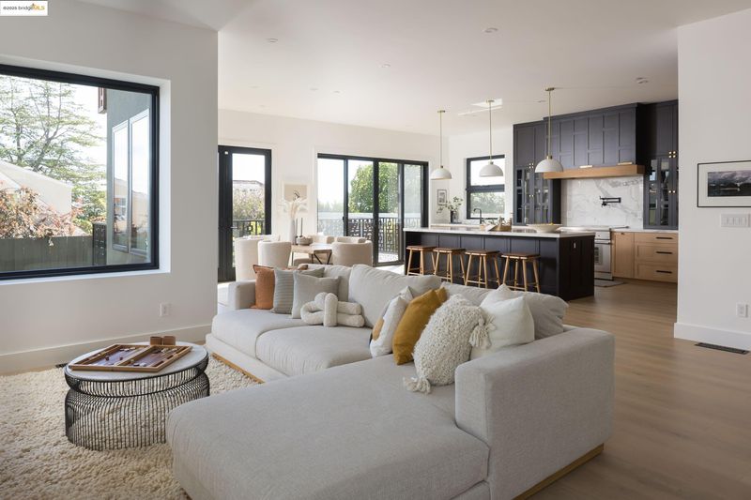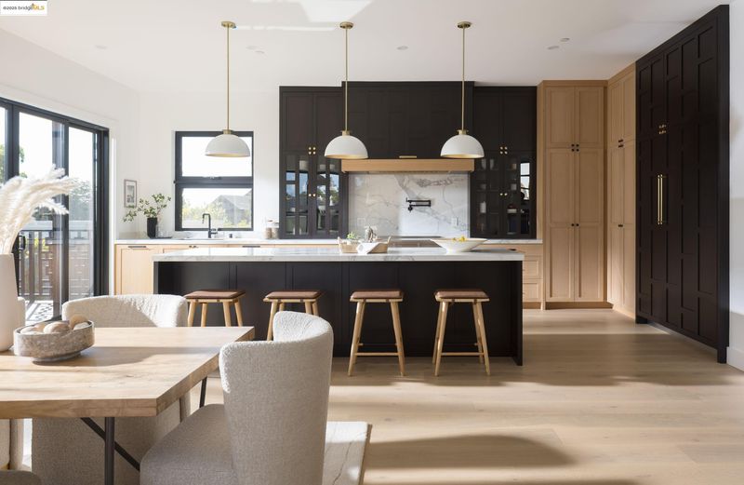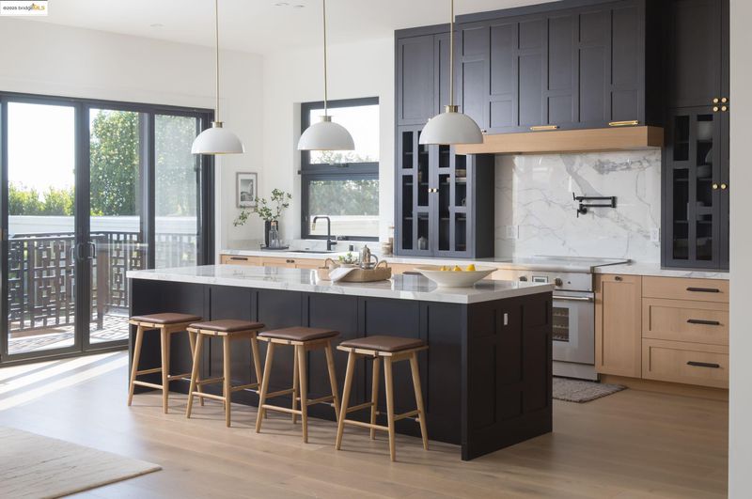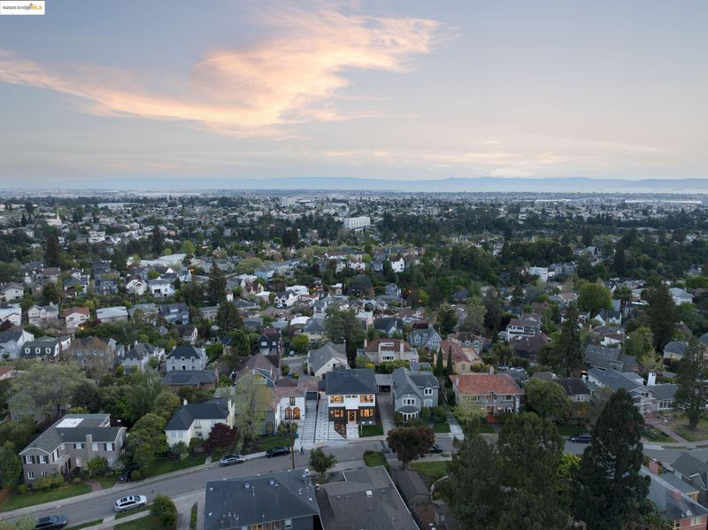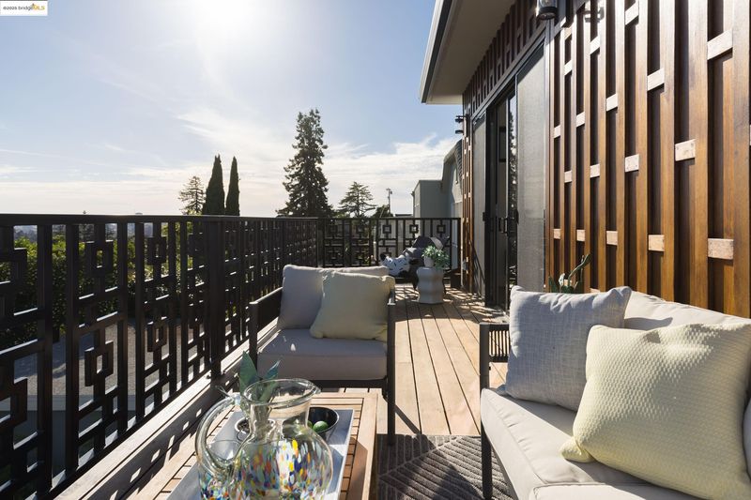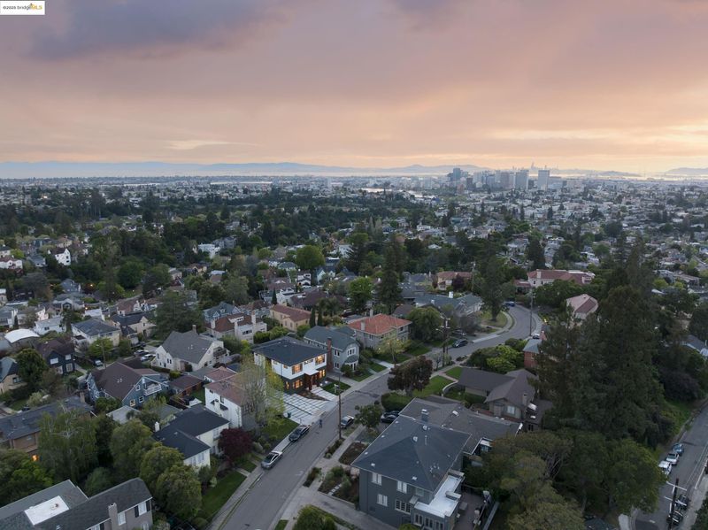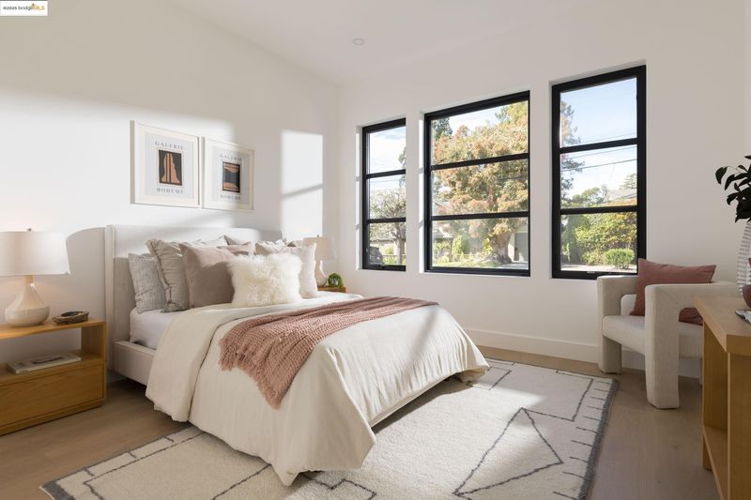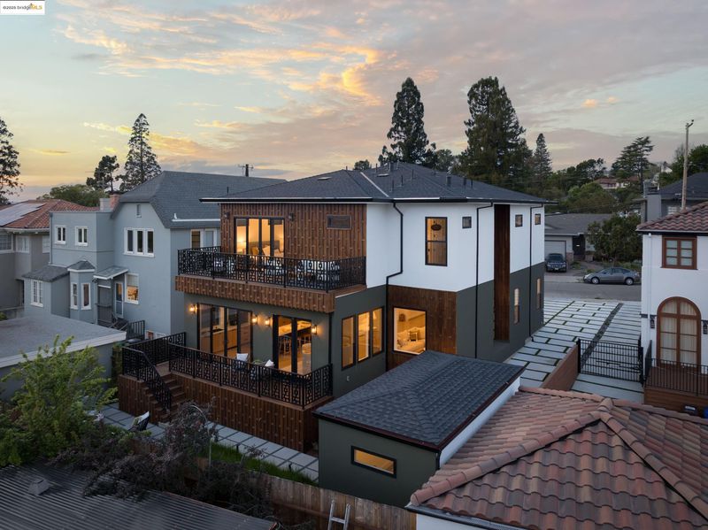
$3,395,000
3,274
SQ FT
$1,037
SQ/FT
1046 Ashmount
@ Mandana - Crocker Hghlands, Oakland
- 4 Bed
- 4.5 (4/1) Bath
- 1 Park
- 3,274 sqft
- Oakland
-

-
Sun Apr 27, 2:00 pm - 4:30 pm
Rarely does an opportunity arise to obtain sophisticated, brand new construction on one of Crocker Highlands' most picturesque streets. Welcome to the timeless beauty of 1046 Ashmount Avenue. A modern take on the traditional homes that grace this tree-lined street, this distinguished residence seamlessly blends classic charm with contemporary design. This exceptional 4-bedroom, 4.5-bath home offers expansive, light-filled interiors and custom exteriors thoughtfully crafted to harmonize with the neighborhood's natural beauty. The highly sought-after location, stunning architecture and captivating design will appeal to the discriminating home buyer
Rarely does an opportunity arise to obtain sophisticated, brand new construction on one of Crocker Highlands' most picturesque streets. Welcome to the timeless beauty of 1046 Ashmount Avenue. A modern take on the traditional homes that grace this tree-lined street, this distinguished residence seamlessly blends classic charm with contemporary design. An exceptional 4-bedroom, 4.5-bath home that offers expansive, light-filled interiors and custom exteriors that have been thoughtfully crafted to harmonize with the natural beauty of the neighborhood. From the grand entrance to the meticulously designed living spaces, every detail has been carefully considered to create a home that exudes both elegance and functionality. Enter to soaring ceilings, open spaces and unsurpassed attention to detail. The entry features personal closets for all of the inhabitants. Bespoke, floor-to-ceiling architectural shelving defines the formal living space which opens to the family room. Built with entertaining in mind, the kitchen and dining room open to the rear deck that overlooks the back yard as well as stunning views of the bay - perfect for watching the sunset. The kitchen is a true work of art with induction stove, pot filler, custom cabinetry and large island.
- Current Status
- New
- Original Price
- $3,395,000
- List Price
- $3,395,000
- On Market Date
- Apr 21, 2025
- Property Type
- Detached
- D/N/S
- Crocker Hghlands
- Zip Code
- 94610
- MLS ID
- 41094074
- APN
- Year Built
- 2025
- Stories in Building
- 2
- Possession
- COE, Upon Completion
- Data Source
- MAXEBRDI
- Origin MLS System
- Bridge AOR
Crocker Highlands Elementary School
Public K-5 Elementary
Students: 466 Distance: 0.2mi
Wildwood Elementary School
Public K-5 Elementary
Students: 296 Distance: 0.5mi
Millennium High Alternative School
Public 9-12 Continuation
Students: 65 Distance: 0.7mi
Piedmont Adult Education
Public n/a Adult Education
Students: NA Distance: 0.7mi
Piedmont Middle School
Public 6-8 Middle
Students: 651 Distance: 0.7mi
Piedmont High School
Public 9-12 Secondary
Students: 855 Distance: 0.7mi
- Bed
- 4
- Bath
- 4.5 (4/1)
- Parking
- 1
- Detached
- SQ FT
- 3,274
- SQ FT Source
- Measured
- Lot SQ FT
- 5,130.0
- Lot Acres
- 0.117 Acres
- Pool Info
- None
- Kitchen
- Dishwasher, Electric Range, Oven, Refrigerator, Breakfast Bar, Counter - Solid Surface, Counter - Stone, Electric Range/Cooktop, Island, Oven Built-in, Updated Kitchen
- Cooling
- Central Air
- Disclosures
- Disclosure Package Avail
- Entry Level
- Exterior Details
- Back Yard, Landscape Front
- Flooring
- Hardwood Flrs Throughout
- Foundation
- Fire Place
- None
- Heating
- Zoned
- Laundry
- Laundry Room
- Main Level
- 1 Bedroom, 1.5 Baths
- Views
- Bay
- Possession
- COE, Upon Completion
- Architectural Style
- Contemporary
- Construction Status
- New Construction
- Additional Miscellaneous Features
- Back Yard, Landscape Front
- Location
- Sloped Down, Level
- Roof
- Composition Shingles
- Water and Sewer
- Public
- Fee
- Unavailable
MLS and other Information regarding properties for sale as shown in Theo have been obtained from various sources such as sellers, public records, agents and other third parties. This information may relate to the condition of the property, permitted or unpermitted uses, zoning, square footage, lot size/acreage or other matters affecting value or desirability. Unless otherwise indicated in writing, neither brokers, agents nor Theo have verified, or will verify, such information. If any such information is important to buyer in determining whether to buy, the price to pay or intended use of the property, buyer is urged to conduct their own investigation with qualified professionals, satisfy themselves with respect to that information, and to rely solely on the results of that investigation.
School data provided by GreatSchools. School service boundaries are intended to be used as reference only. To verify enrollment eligibility for a property, contact the school directly.
