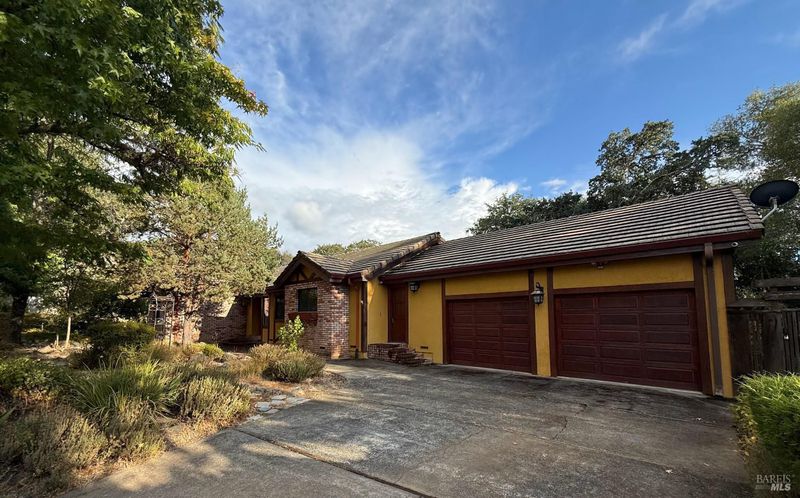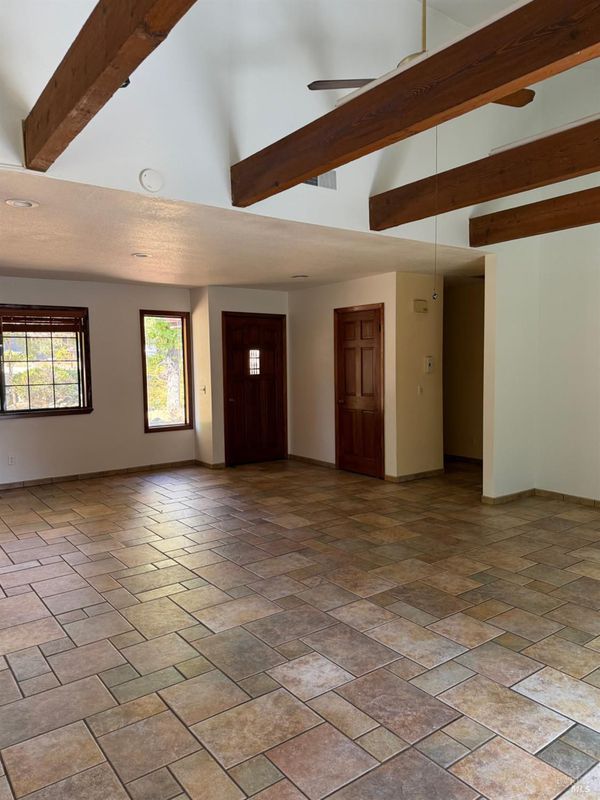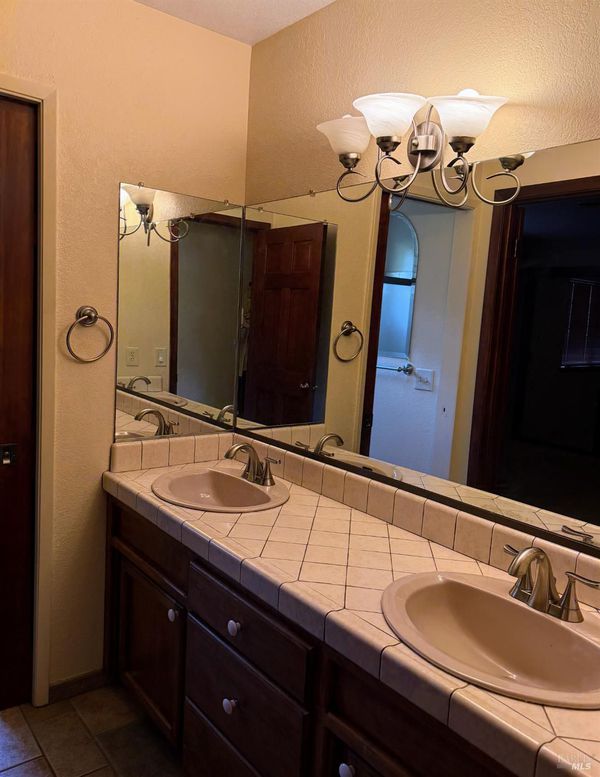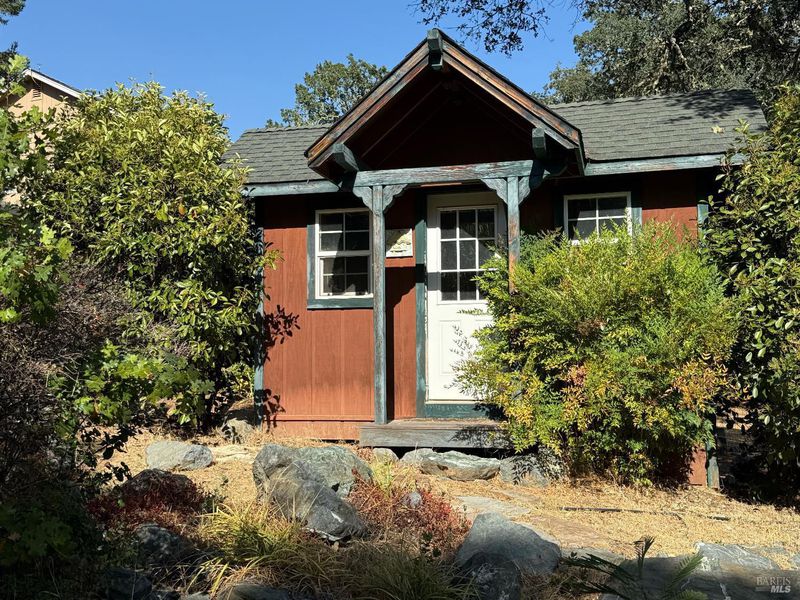
$729,500
1,918
SQ FT
$380
SQ/FT
1461 Meadow Drive
@ El Dorado Road - Ukiah
- 3 Bed
- 2 (1/1) Bath
- 7 Park
- 1,918 sqft
- Ukiah
-

-
Sun Sep 14, 2:00 pm - 5:00 pm
-
Sat Sep 20, 3:00 pm - 6:00 pm
Location! Location! Location! The El Dorado Subdivision, although very close in to town, feels out in the country due to the mature trees, peaceful quiet, & privacy due to larger lots in the immediate area. This home is all on a single level for the family to gather together, & features attractive concrete tile roof and wooden garage doors, with a wood trimmed brick & stucco exterior. It has 3BR's & 1 3/4 Bath with a spacious kitchen including an island & pantry, a living room family room combination, & a formal dining area with a cozy all-gas fireplace. The sliding glass doors from the dining area lead onto the deck and into an enclosed sunroom with floor to ceiling windows to take in the view while staying dry in the rains of the winter. The guest bath has doors both into the hall & the BR beside it, making it a lovely guest room as though a second MBR. The back yard features multiple patio decks, expansive tree cover with lots of sunshine too, water features, & a heated built in pool with pool house. It's on public sewer, and water district--plus an area could be developed making plenty of room for RV's and/or boats beside the garage if a fence or two were moved. Landscaped with ease of maintenance in mind, it all together makes a great place to call home!
- Days on Market
- 0 days
- Current Status
- Active
- Original Price
- $729,500
- List Price
- $729,500
- On Market Date
- Sep 13, 2025
- Property Type
- Single Family Residence
- Area
- Ukiah
- Zip Code
- 95482
- MLS ID
- 325082300
- APN
- 178-232-15-00
- Year Built
- 0
- Stories in Building
- Unavailable
- Possession
- Close Of Escrow
- Data Source
- BAREIS
- Origin MLS System
Tree Of Life Charter School
Charter K-8 Elementary
Students: 83 Distance: 1.3mi
Redwood Academy Of Ukiah
Charter 7-12 Secondary
Students: 151 Distance: 1.6mi
Accelerated Achievement Academy
Charter 4-12 Combined Elementary And Secondary
Students: 146 Distance: 1.7mi
Oak Manor Elementary School
Public K-6 Elementary
Students: 461 Distance: 1.9mi
Ukiah Adult
Public n/a Adult Education
Students: NA Distance: 2.0mi
Frank Zeek Elementary School
Public K-6 Elementary
Students: 486 Distance: 2.0mi
- Bed
- 3
- Bath
- 2 (1/1)
- Double Sinks, Tile, Tub w/Shower Over
- Parking
- 7
- Garage Door Opener, Garage Facing Front, RV Possible, Uncovered Parking Spaces 2+
- SQ FT
- 1,918
- SQ FT Source
- Assessor Agent-Fill
- Lot SQ FT
- 33,106.0
- Lot Acres
- 0.76 Acres
- Pool Info
- Built-In, Dark Bottom, Heat None, Pool House, Pool Sweep
- Kitchen
- Island, Pantry Closet, Tile Counter
- Cooling
- Central
- Dining Room
- Formal Area
- Exterior Details
- Uncovered Courtyard
- Living Room
- Deck Attached, Open Beam Ceiling
- Flooring
- Carpet, Laminate, Tile
- Foundation
- Concrete Perimeter
- Fire Place
- Brick, Dining Room, Gas Log
- Heating
- Central
- Laundry
- Cabinets, Electric, Inside Room
- Main Level
- Bedroom(s), Dining Room, Family Room, Full Bath(s), Garage, Kitchen, Living Room, Partial Bath(s)
- Possession
- Close Of Escrow
- Architectural Style
- Ranch
- Fee
- $0
MLS and other Information regarding properties for sale as shown in Theo have been obtained from various sources such as sellers, public records, agents and other third parties. This information may relate to the condition of the property, permitted or unpermitted uses, zoning, square footage, lot size/acreage or other matters affecting value or desirability. Unless otherwise indicated in writing, neither brokers, agents nor Theo have verified, or will verify, such information. If any such information is important to buyer in determining whether to buy, the price to pay or intended use of the property, buyer is urged to conduct their own investigation with qualified professionals, satisfy themselves with respect to that information, and to rely solely on the results of that investigation.
School data provided by GreatSchools. School service boundaries are intended to be used as reference only. To verify enrollment eligibility for a property, contact the school directly.


























