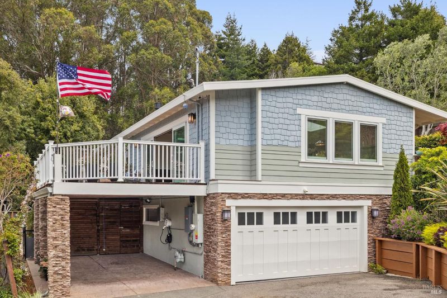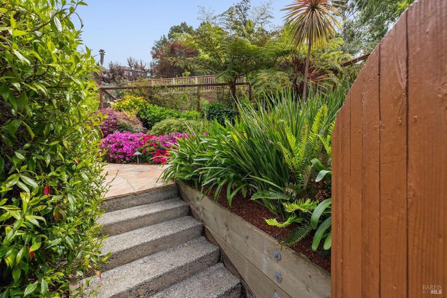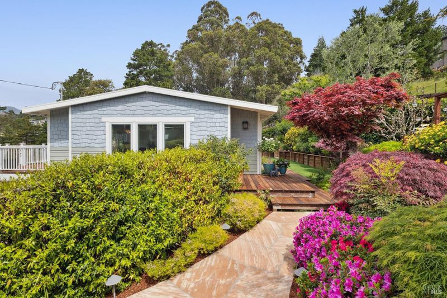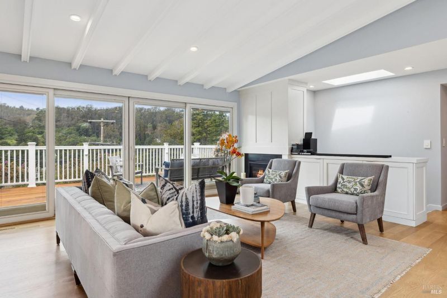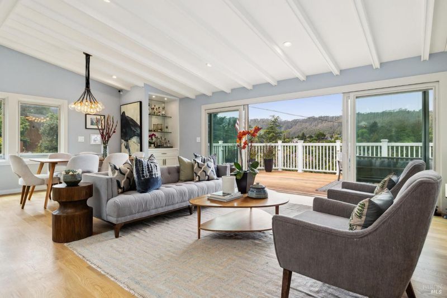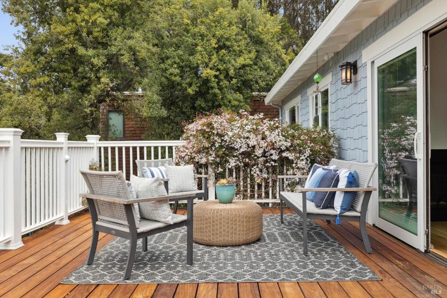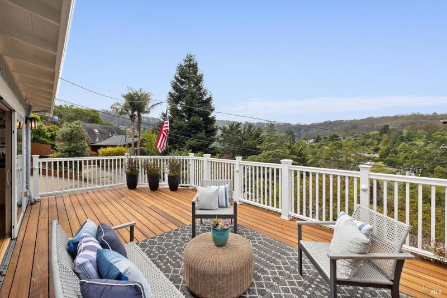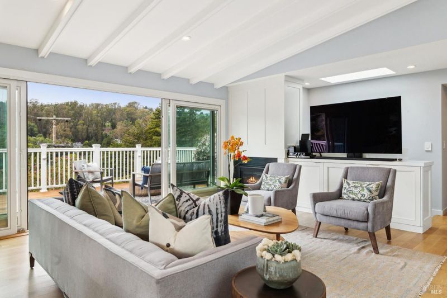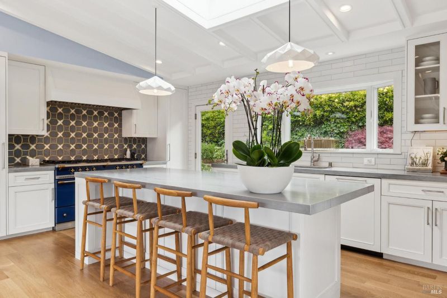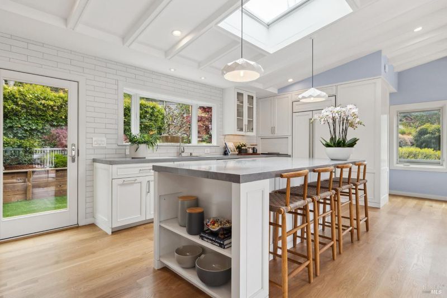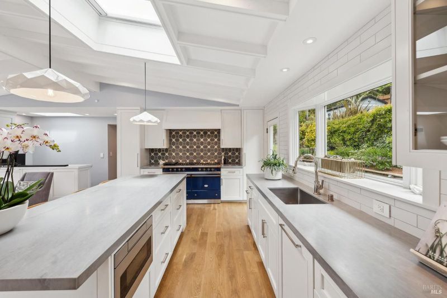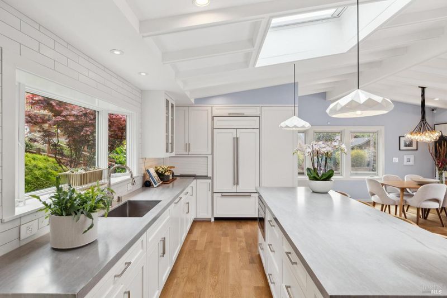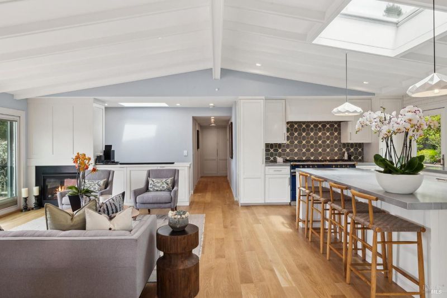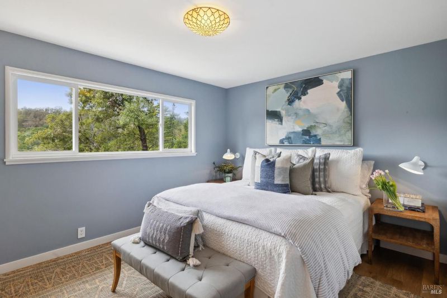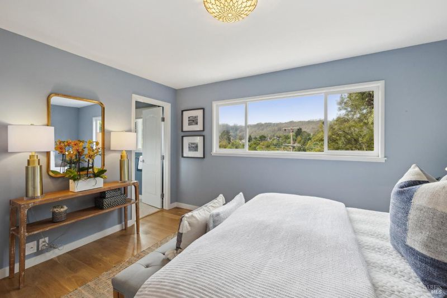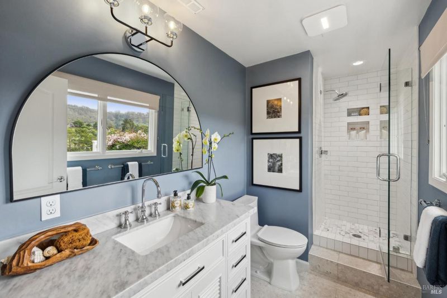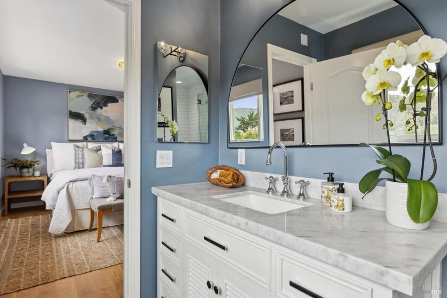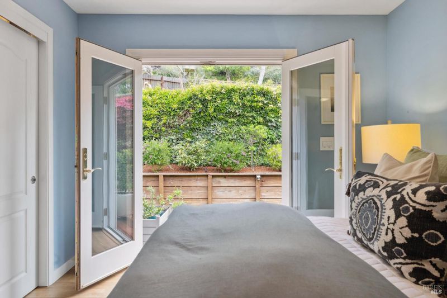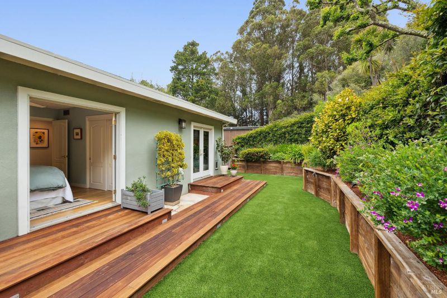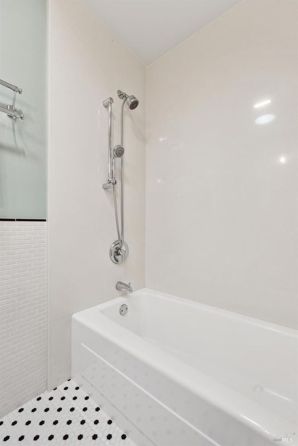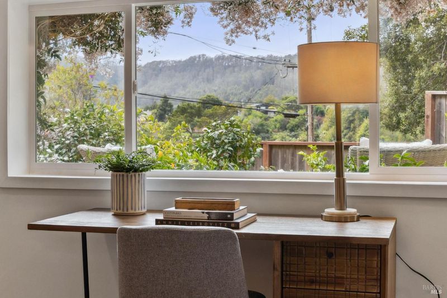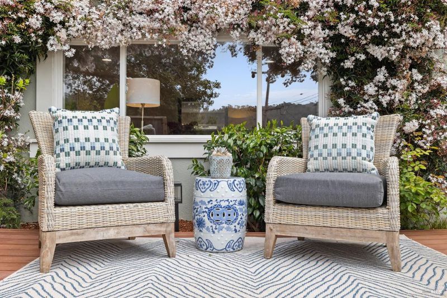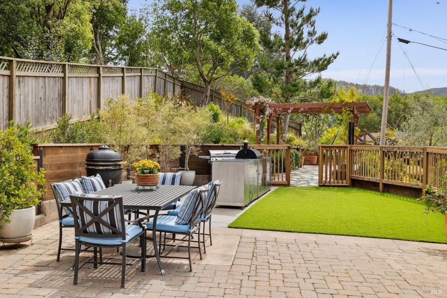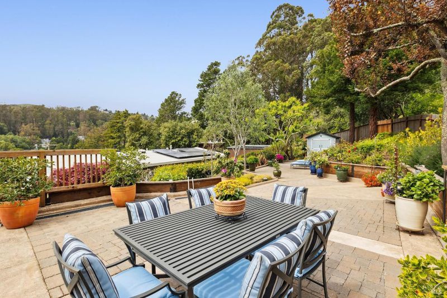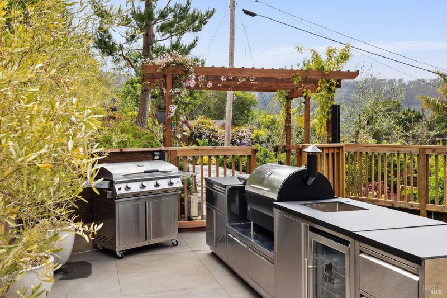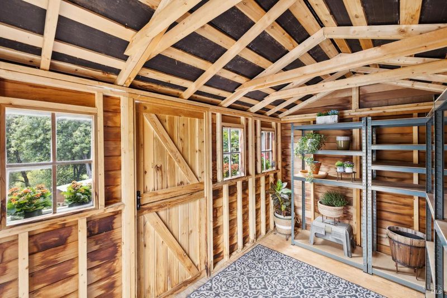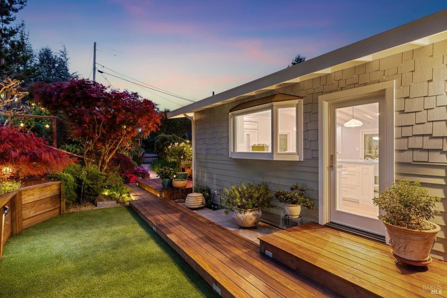
$1,995,000
1,854
SQ FT
$1,076
SQ/FT
533 Pine Crest Rd
@ Shoreline Hwy - A1400 - Mill Valley, Mill Valley
- 3 Bed
- 3 Bath
- 4 Park
- 1,854 sqft
- Mill Valley
-

Stunningly renovated retreat on over half an acre in the heart of Tamalpais Valley. This sun-filled sanctuary offers a rare blend of high-end design and natural tranquility, surrounded by lush, multi-level gardens and mature trees. The main level features an expansive open-concept living and dining space with seamless flow to a large IPE wood deck ideal for al fresco dining, entertaining, or simply enjoying the serene setting. At the heart of the home is a European-style chef's kitchen with a handmade Lacanche range, Bardiglio marble countertops, custom maple cabinetry, and an intricate marble and brass inlaid backsplash. Three bedrooms on the main floor include a serene primary suite with a spa-like ensuite and peaceful garden views. Downstairs, a versatile suite with private entrance, full bath, wet bar, and garden access offers endless flexibility for guests, an office, or studio. The tiered gardens feature Jasmine, Bougainvillea, Olive and Meyer Lemon trees, and Japanese Maples. The upper terrace includes a sleek outdoor kitchen with a pellet smoker and mini-fridge. Additional features include wide-plank oak floors, central A/C, owned solar, EV charger, and an easy SF commute. Close to top schools, shops, restaurants and hiking/biking trails.
- Days on Market
- 5 days
- Current Status
- Contingent
- Original Price
- $1,995,000
- List Price
- $1,995,000
- On Market Date
- Apr 17, 2025
- Contingent Date
- Apr 21, 2025
- Property Type
- Single Family Residence
- District
- A1400 - Mill Valley
- Zip Code
- 94941
- MLS ID
- 325031778
- APN
- 050-061-27
- Year Built
- 1959
- Stories in Building
- 2
- Possession
- Close Of Escrow
- Data Source
- SFAR
- Origin MLS System
Mount Tamalpais School
Private K-8 Elementary, Coed
Students: 240 Distance: 0.4mi
Tamalpais High School
Public 9-12 Secondary
Students: 1591 Distance: 0.7mi
Tamalpais Valley Elementary School
Public K-5 Elementary
Students: 452 Distance: 0.8mi
Real School Llc
Private 6-8 Coed
Students: 10 Distance: 0.9mi
Marin Horizon School
Private PK-8 Elementary, Coed
Students: 292 Distance: 1.0mi
Mill Valley Middle School
Public 6-8 Middle
Students: 1039 Distance: 1.0mi
- Bed
- 3
- Bath
- 3
- Low-Flow Toilet(s), Skylight/Solar Tube, Tile, Tub w/Shower Over
- Parking
- 4
- Attached, Covered, Detached, EV Charging, Garage Door Opener, Garage Facing Front, Guest Parking Available, Interior Access
- SQ FT
- 1,854
- SQ FT Source
- Unavailable
- Lot SQ FT
- 30,801.0
- Lot Acres
- 0.7071 Acres
- Kitchen
- Island, Marble Counter, Pantry Cabinet, Pantry Closet, Skylight(s)
- Cooling
- Ceiling Fan(s), Central
- Dining Room
- Dining/Living Combo
- Exterior Details
- Kitchen
- Living Room
- Cathedral/Vaulted, Deck Attached, View
- Flooring
- Concrete, Stone, Tile, Wood
- Foundation
- Concrete Perimeter
- Fire Place
- Gas Starter, Living Room
- Heating
- Central, Fireplace(s), Natural Gas
- Laundry
- Dryer Included, Gas Hook-Up, In Garage, Laundry Closet, Washer Included
- Main Level
- Bedroom(s), Full Bath(s), Kitchen, Living Room, Primary Bedroom
- Views
- Garden/Greenbelt, Hills, Mt Tamalpais, Panoramic
- Possession
- Close Of Escrow
- Architectural Style
- Mid-Century
- Special Listing Conditions
- None
- Fee
- $0
MLS and other Information regarding properties for sale as shown in Theo have been obtained from various sources such as sellers, public records, agents and other third parties. This information may relate to the condition of the property, permitted or unpermitted uses, zoning, square footage, lot size/acreage or other matters affecting value or desirability. Unless otherwise indicated in writing, neither brokers, agents nor Theo have verified, or will verify, such information. If any such information is important to buyer in determining whether to buy, the price to pay or intended use of the property, buyer is urged to conduct their own investigation with qualified professionals, satisfy themselves with respect to that information, and to rely solely on the results of that investigation.
School data provided by GreatSchools. School service boundaries are intended to be used as reference only. To verify enrollment eligibility for a property, contact the school directly.


