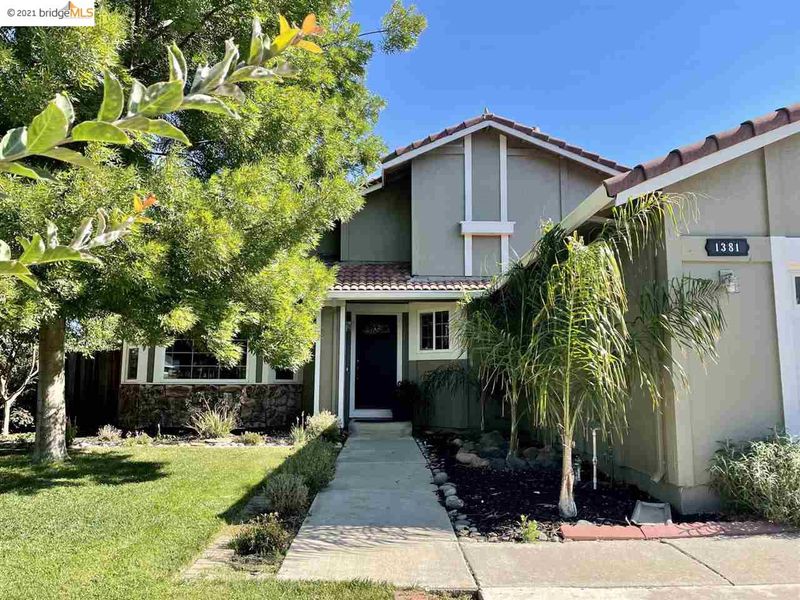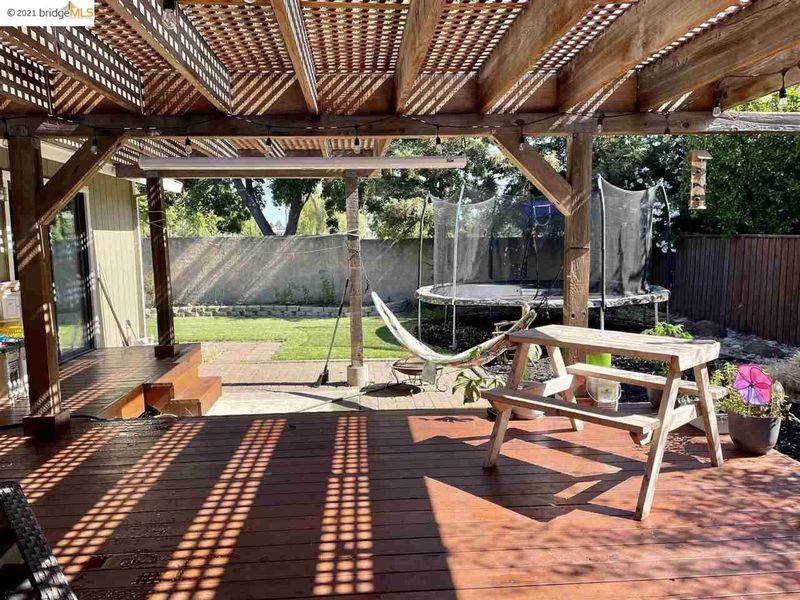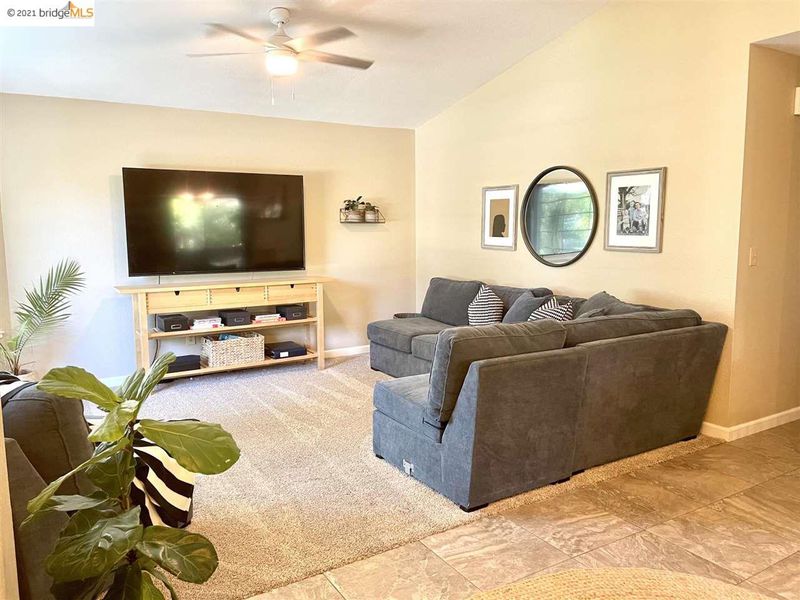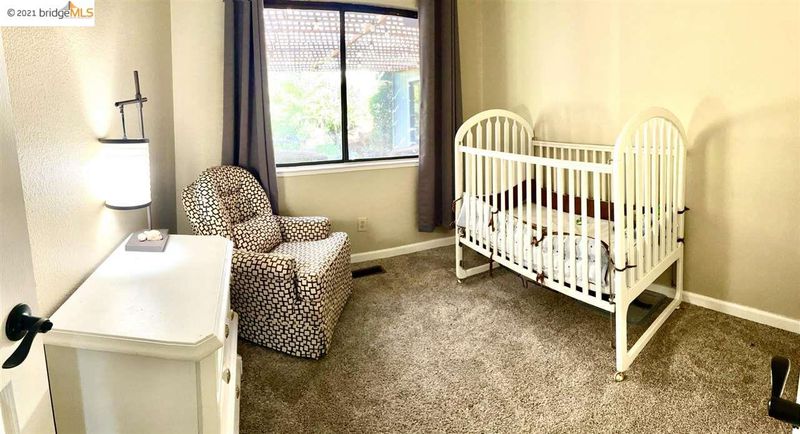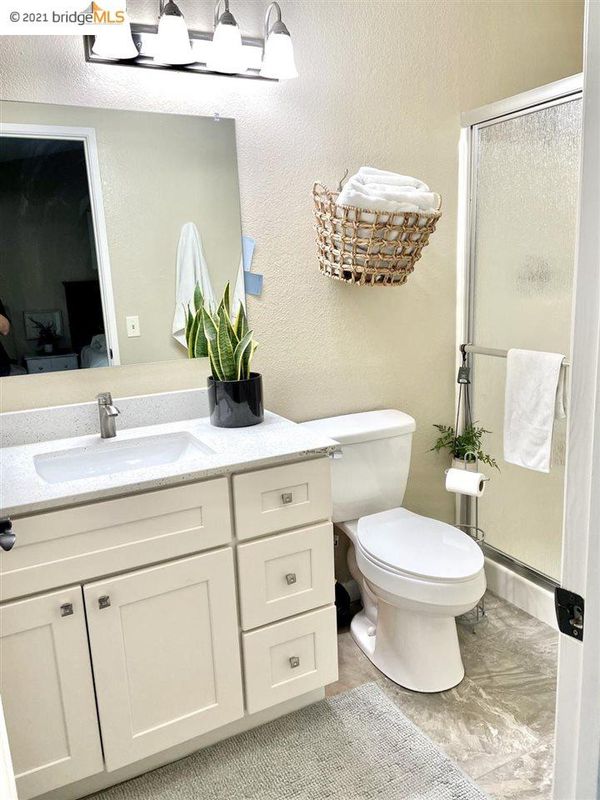 Sold 10.2% Over Asking
Sold 10.2% Over Asking
$700,000
1,506
SQ FT
$465
SQ/FT
1381 Mandarin Ct
@ Wintergreen Dr - WOODSIDE GLEN, Brentwood
- 4 Bed
- 2 Bath
- 2 Park
- 1,506 sqft
- BRENTWOOD
-

LOCATION! Outside: this home sits on a large 8,000+ sq ft lot on a highly desirable court with lots of privacy. Awesome side neighbors who CANNOT see into your backyard and NO BACK NEIGHBORS! Concrete trailer pad. Several fruit trees in the spacious backyard which was recently re-sodded and irrigated. Raised gardening plot with irrigation. Mature trees in front yard for extra privacy. Relax on an oversized, freshly stained, gorgeous deck with trellis that makes for that classic California indoor-outdoor living year round. Close to beautiful walking/biking trails and playgrounds! Near excellent schools. Inside: Single level, functional floorpan where every space is utilized- 4 bed, 2 bath with spacious closets. Vaulted ceilings in common living spaces; lots of natural light throughout the home; fireplace off the cozy kitchen. Recent improvements: remodeled master bath; remodeled kitchen with granite countertops, recessed lighting, and new dishwasher; carpet less than 2 years old.
- Current Status
- Sold
- Sold Price
- $700,000
- Over List Price
- 10.2%
- Original Price
- $635,000
- List Price
- $635,000
- On Market Date
- Jun 10, 2021
- Contract Date
- Jun 14, 2021
- Close Date
- Jul 13, 2021
- Property Type
- Detached
- D/N/S
- WOODSIDE GLEN
- Zip Code
- 94513
- MLS ID
- 40953611
- APN
- 012-293-026
- Year Built
- 1985
- Stories in Building
- Unavailable
- Possession
- COE
- COE
- Jul 13, 2021
- Data Source
- MAXEBRDI
- Origin MLS System
- Bridge AOR
Ron Nunn Elementary School
Public K-5 Elementary, Yr Round
Students: 650 Distance: 0.5mi
Lighthouse Christian Academy
Private 1-12 Religious, Coed
Students: 19 Distance: 0.5mi
William B. Bristow Middle School
Public 6-8 Middle, Yr Round
Students: 1193 Distance: 0.5mi
Dainty Center/Willow Wood School
Private K-6 Elementary, Coed
Students: 39 Distance: 0.6mi
Brentwood Elementary School
Public K-5 Elementary, Yr Round
Students: 764 Distance: 0.8mi
Loma Vista Elementary School
Public K-5 Elementary, Yr Round
Students: 613 Distance: 0.9mi
- Bed
- 4
- Bath
- 2
- Parking
- 2
- Attached Garage
- SQ FT
- 1,506
- SQ FT Source
- Public Records
- Lot SQ FT
- 8,025.0
- Lot Acres
- 0.184229 Acres
- Pool Info
- None
- Kitchen
- Breakfast Nook, Counter - Stone, Dishwasher, Eat In Kitchen, Garbage Disposal, Gas Range/Cooktop, Microwave, Updated Kitchen
- Cooling
- Central 1 Zone A/C, Ceiling Fan(s)
- Disclosures
- None
- Exterior Details
- Stone, Stucco, Wood Siding
- Flooring
- Laminate, Tile
- Foundation
- Slab
- Fire Place
- Brick
- Heating
- Electric
- Laundry
- In Garage
- Main Level
- 2 Baths, 4 Bedrooms, Laundry Facility, Main Entry, Primary Bedrm Suite - 1
- Possession
- COE
- Architectural Style
- Ranch
- Non-Master Bathroom Includes
- Shower Over Tub
- Construction Status
- Existing
- Additional Equipment
- Garage Door Opener, Mirrored Closet Door(s), Water Heater Electric
- Lot Description
- Court
- Pool
- None
- Roof
- Tile
- Solar
- None
- Terms
- None
- Water and Sewer
- Water - Public
- Yard Description
- Back Yard, Deck(s), Dog Run, Fenced, Front Yard, Garden/Play, Patio, Side Yard, Sprinklers Automatic, Sprinklers Back, Sprinklers Front
- Fee
- Unavailable
MLS and other Information regarding properties for sale as shown in Theo have been obtained from various sources such as sellers, public records, agents and other third parties. This information may relate to the condition of the property, permitted or unpermitted uses, zoning, square footage, lot size/acreage or other matters affecting value or desirability. Unless otherwise indicated in writing, neither brokers, agents nor Theo have verified, or will verify, such information. If any such information is important to buyer in determining whether to buy, the price to pay or intended use of the property, buyer is urged to conduct their own investigation with qualified professionals, satisfy themselves with respect to that information, and to rely solely on the results of that investigation.
School data provided by GreatSchools. School service boundaries are intended to be used as reference only. To verify enrollment eligibility for a property, contact the school directly.
