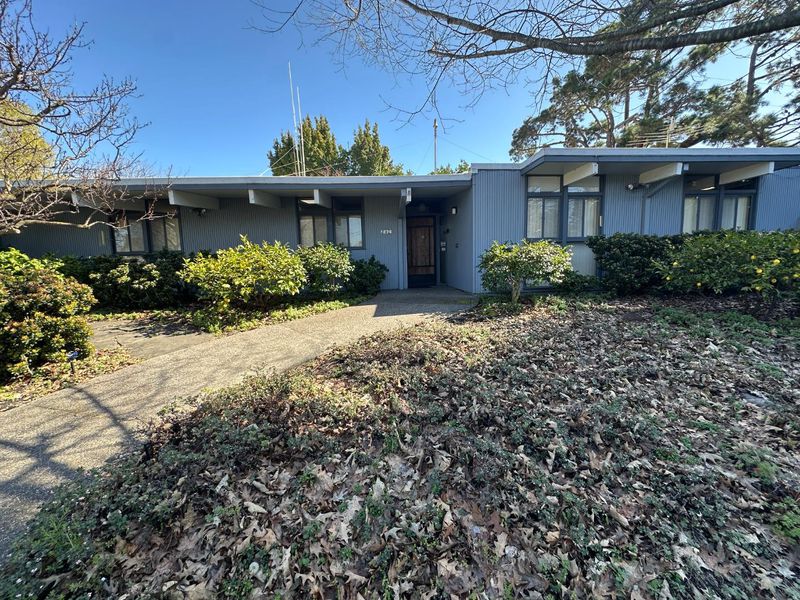 Sold 23.7% Over Asking
Sold 23.7% Over Asking
$3,710,000
1,636
SQ FT
$2,268
SQ/FT
840 Talisman Drive
@ Arbutus - 233 - South Palo Alto, Palo Alto
- 4 Bed
- 2 Bath
- 4 Park
- 1,636 sqft
- PALO ALTO
-

Rarely available original Eichler in a highly desirable Palo Verde neighborhood. This 4 BR/2 BA home has 1636 sf of living space on a 8000 sf, lushly landscaped parcel. Offering a serene and sophisticated feel with the perfect blend of indoor/outdoor living and distinctive Eichler features that include floor-to-ceiling windows, mahogany paneling, radiant heating, exposed wood beams, tongue and groove ceilings, original globe lighting, and a durafoam roof. Bountiful light fills the property w/6 skylights and floor-to-ceiling glass. Wonderful curb appeal w/mature trees, and shrubs. Modern great room with corner fireplace and sliding door to the yard. The kitchen offers ample counter space and storage. Light-filled family room w/ and dining area. Primary suite offers an attached bath and a slider to the yard. Hall bath has a tub/shower combo and an attached laundry area. The private wrap-around yard has a bounty of fruit trees and a flagstone path w/custom outdoor pergola. The house is raised on the parcel from street level for optimal drainage. Steps to the PA Family YMCA, Eichler Swim & Tennis Club and a few blocks to the library/community center. Easy access to freeways & high-tech companies. Top PA schools: Palo Verde Elementary, Jane Lathrop Middle & Gunn High School.
- Days on Market
- 35 days
- Current Status
- Sold
- Sold Price
- $3,710,000
- Over List Price
- 23.7%
- Original Price
- $2,998,000
- List Price
- $2,998,000
- On Market Date
- Mar 17, 2025
- Contract Date
- Mar 27, 2025
- Close Date
- Apr 18, 2025
- Property Type
- Single Family Home
- Area
- 233 - South Palo Alto
- Zip Code
- 94303
- MLS ID
- ML81995769
- APN
- 127-45-048
- Year Built
- 1957
- Stories in Building
- 1
- Possession
- COE
- COE
- Apr 18, 2025
- Data Source
- MLSL
- Origin MLS System
- MLSListings, Inc.
Palo Verde Elementary School
Public K-5 Elementary
Students: 393 Distance: 0.2mi
Achieve, Inc. School
Private K-12 Special Education, Combined Elementary And Secondary, Coed
Students: 63 Distance: 0.4mi
Meira Academy
Private 9-12 Religious, All Female
Students: 23 Distance: 0.5mi
Kehillah Jewish High School
Private 9-12 Secondary, Religious, Nonprofit
Students: 215 Distance: 0.5mi
Girls' Middle School, The
Private 6-8
Students: 197 Distance: 0.5mi
Fairmeadow Elementary School
Public K-5 Elementary
Students: 445 Distance: 0.5mi
- Bed
- 4
- Bath
- 2
- Full on Ground Floor, Outside Access, Primary - Stall Shower(s), Shower over Tub - 1, Skylight, Stall Shower, Tile, Tub
- Parking
- 4
- Covered Parking, Enclosed, Gate / Door Opener, Off-Street Parking, On Street, Workshop in Garage
- SQ FT
- 1,636
- SQ FT Source
- Unavailable
- Lot SQ FT
- 8,000.0
- Lot Acres
- 0.183655 Acres
- Kitchen
- Cooktop - Electric, Countertop - Tile, Dishwasher, Hood Over Range, Oven - Built-In, Oven - Electric, Refrigerator
- Cooling
- None
- Dining Room
- Dining Area in Family Room, No Formal Dining Room, Skylight
- Disclosures
- Natural Hazard Disclosure, NHDS Report
- Family Room
- Kitchen / Family Room Combo
- Flooring
- Carpet, Tile, Vinyl / Linoleum
- Foundation
- Concrete Slab, Post and Beam
- Fire Place
- Living Room, Wood Burning, Other
- Heating
- Radiant, Radiant Floors
- Laundry
- Electricity Hookup (110V), Electricity Hookup (220V), Inside, Washer / Dryer, Other
- Views
- Hills, Mountains, Neighborhood
- Possession
- COE
- Architectural Style
- Contemporary, Eichler, Flat, Modern / High Tech
- Fee
- Unavailable
MLS and other Information regarding properties for sale as shown in Theo have been obtained from various sources such as sellers, public records, agents and other third parties. This information may relate to the condition of the property, permitted or unpermitted uses, zoning, square footage, lot size/acreage or other matters affecting value or desirability. Unless otherwise indicated in writing, neither brokers, agents nor Theo have verified, or will verify, such information. If any such information is important to buyer in determining whether to buy, the price to pay or intended use of the property, buyer is urged to conduct their own investigation with qualified professionals, satisfy themselves with respect to that information, and to rely solely on the results of that investigation.
School data provided by GreatSchools. School service boundaries are intended to be used as reference only. To verify enrollment eligibility for a property, contact the school directly.



