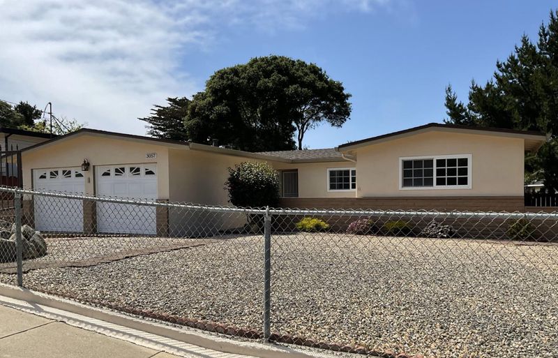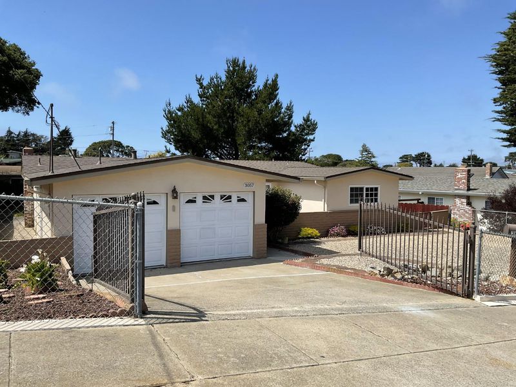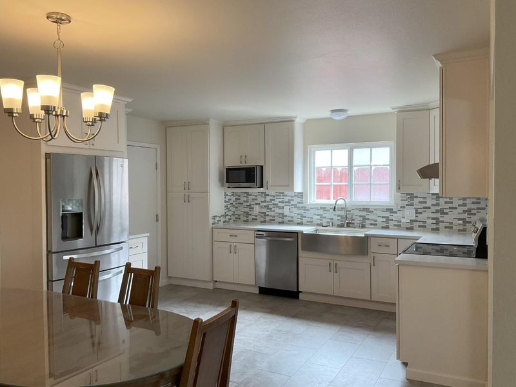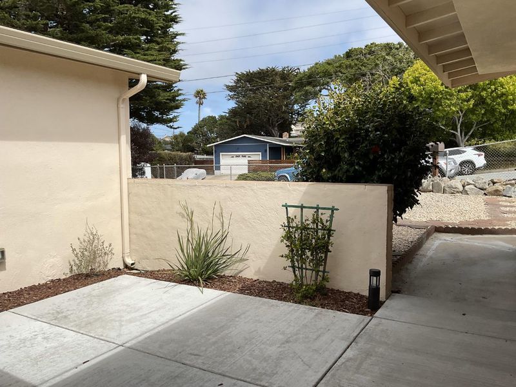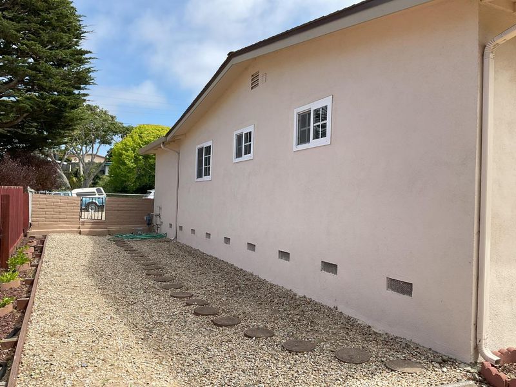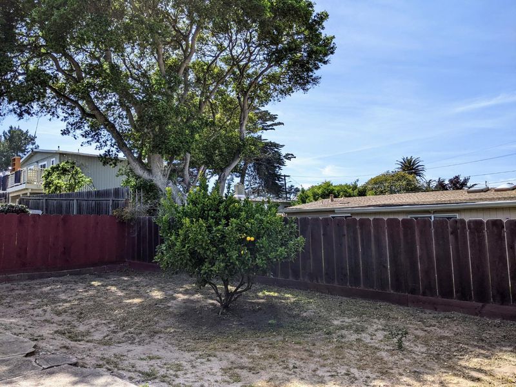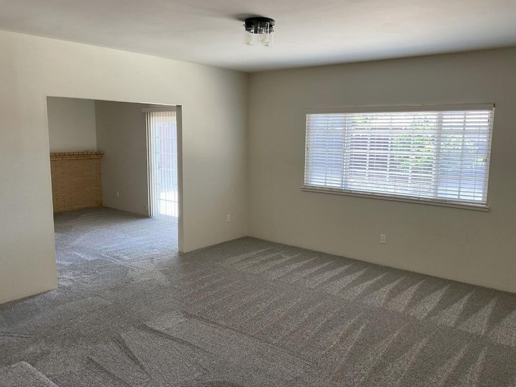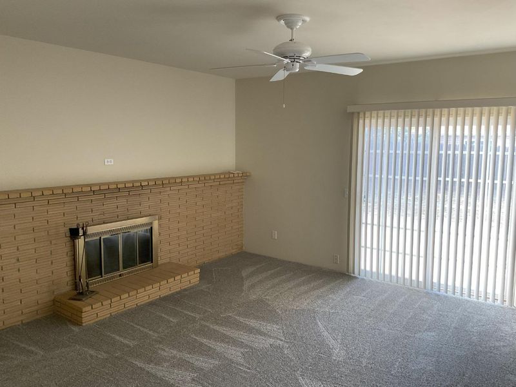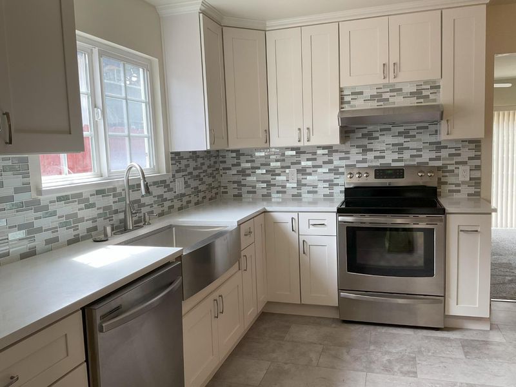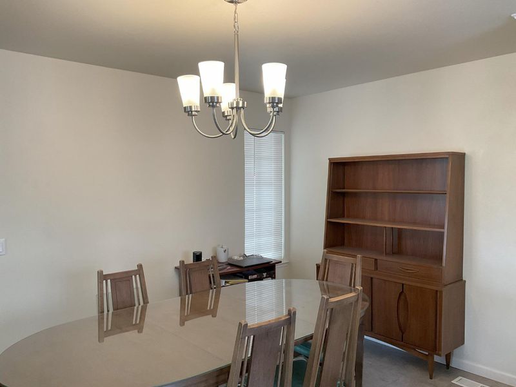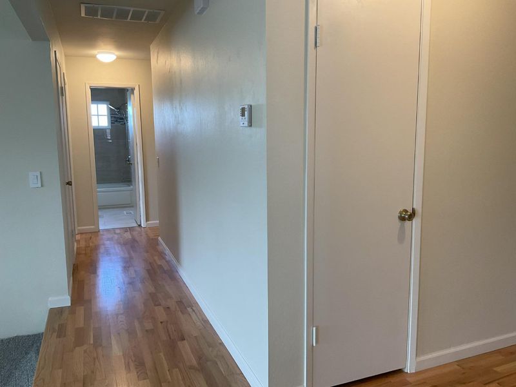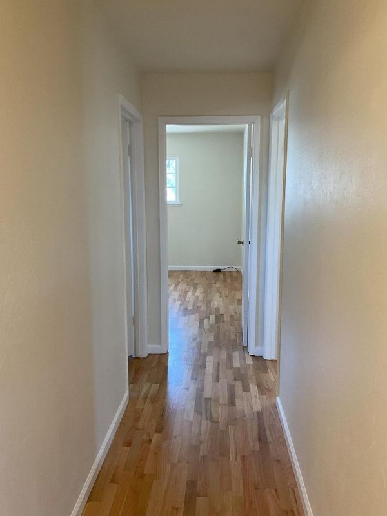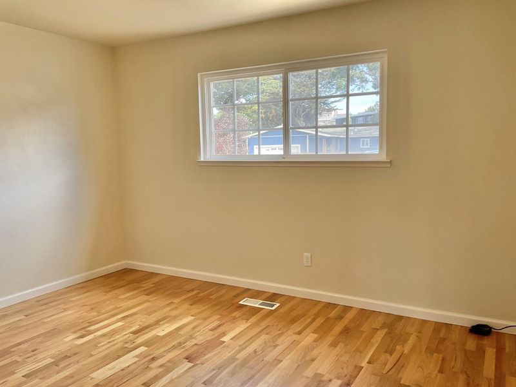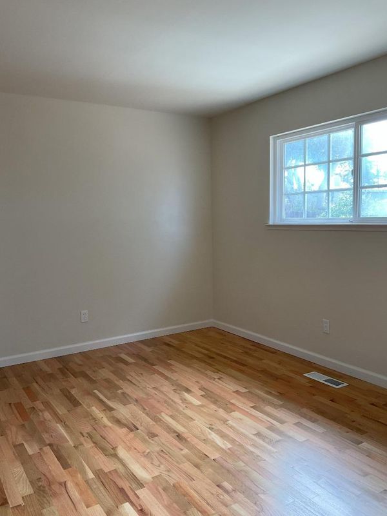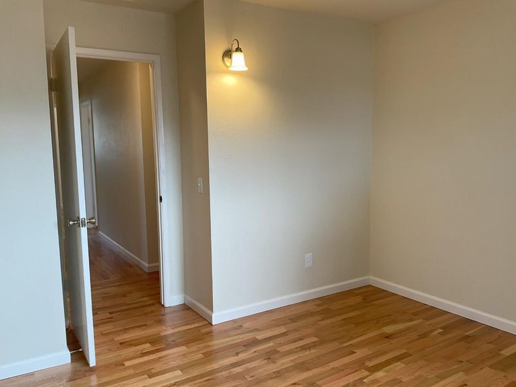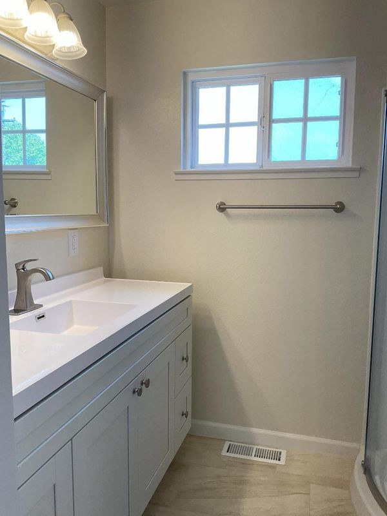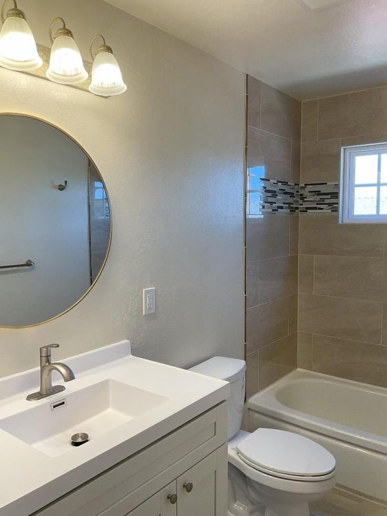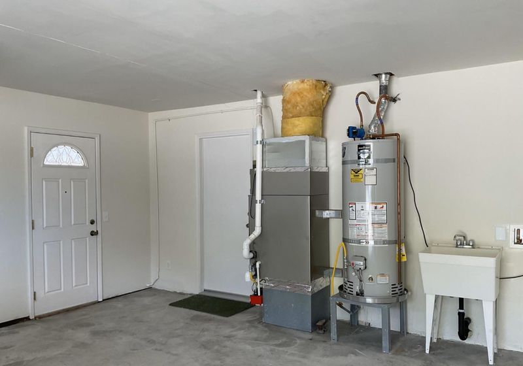 Sold At Asking
Sold At Asking
$895,000
1,667
SQ FT
$537
SQ/FT
3057 Berney Drive
@ Reindollar Avenue - 91 - Upper Carmel, Marina
- 4 Bed
- 2 Bath
- 2 Park
- 1,667 sqft
- MARINA
-

Beautifully renovated 4/BR 2/BA home ready for your enjoyment. Home has a kitchen with new cabinets, stainless steel appliances, stainless steel farm sink, and quartz countertop. The bathrooms upgraded with new tile flooring, vanities, toilets, and the master bathroom has a new corner shower. New carpet/pad in the living/family area, new flooring in the kitchen/dining area, and the original hardwood floor resurfaced and finished. Home has a nine year old furnace, air cleaner, and upgraded supply ducting throughout. Roof replaced in 2020. Electrical service upgraded to 125 amps with a new circuit breaker load center in the garage. The large rear yard is ready for your dreams and possibly a new properly approved Accessory Dwelling Unit. All the beauty and climate of the Monterey Peninsula await for your pleasure; Silicon Valley is just a 1 to 1.5 hour drive from your new home. Must see to appreciate!
- Days on Market
- 52 days
- Current Status
- Sold
- Sold Price
- $895,000
- Sold At List Price
- -
- Original Price
- $895,000
- List Price
- $895,000
- On Market Date
- May 26, 2023
- Contract Date
- Jul 17, 2023
- Close Date
- Aug 10, 2023
- Property Type
- Single Family Home
- Area
- 91 - Upper Carmel
- Zip Code
- 93933
- MLS ID
- ML81929720
- APN
- 032-341-016-000
- Year Built
- 1964
- Stories in Building
- 1
- Possession
- Unavailable
- COE
- Aug 10, 2023
- Data Source
- MLSL
- Origin MLS System
- MLSListings, Inc.
Marina Vista Elementary School
Public K-5 Elementary, Yr Round
Students: 448 Distance: 0.2mi
Marina High School
Public 9-12 Secondary
Students: 584 Distance: 0.2mi
Los Arboles Middle School
Public 6-8 Middle, Yr Round
Students: 568 Distance: 0.4mi
J. C. Crumpton Elementary School
Public K-5 Elementary, Yr Round
Students: 470 Distance: 0.5mi
Ione Olson Elementary School
Public K-5 Elementary, Yr Round
Students: 360 Distance: 1.1mi
Marina Christian School
Private 1-12 Religious, Coed
Students: 6 Distance: 1.2mi
- Bed
- 4
- Bath
- 2
- Full on Ground Floor, Shower over Tub - 1, Stall Shower, Tile, Updated Bath
- Parking
- 2
- Attached Garage
- SQ FT
- 1,667
- SQ FT Source
- Unavailable
- Lot SQ FT
- 7,941.0
- Lot Acres
- 0.1823 Acres
- Kitchen
- 220 Volt Outlet, Countertop - Quartz, Dishwasher, Exhaust Fan, Garbage Disposal, Hood Over Range, Ice Maker, Microwave, Oven Range - Electric, Pantry, Refrigerator
- Cooling
- Ceiling Fan
- Dining Room
- Dining Area
- Disclosures
- Lead Base Disclosure, Natural Hazard Disclosure, NHDS Report
- Family Room
- Other
- Flooring
- Carpet, Hardwood, Other
- Foundation
- Concrete Slab, Crawl Space, Pillars / Posts / Piers
- Fire Place
- Family Room, Wood Burning
- Heating
- Central Forced Air - Gas
- Laundry
- Electricity Hookup (220V), In Garage, Tub / Sink
- Views
- Neighborhood
- Architectural Style
- Ranch
- Fee
- Unavailable
MLS and other Information regarding properties for sale as shown in Theo have been obtained from various sources such as sellers, public records, agents and other third parties. This information may relate to the condition of the property, permitted or unpermitted uses, zoning, square footage, lot size/acreage or other matters affecting value or desirability. Unless otherwise indicated in writing, neither brokers, agents nor Theo have verified, or will verify, such information. If any such information is important to buyer in determining whether to buy, the price to pay or intended use of the property, buyer is urged to conduct their own investigation with qualified professionals, satisfy themselves with respect to that information, and to rely solely on the results of that investigation.
School data provided by GreatSchools. School service boundaries are intended to be used as reference only. To verify enrollment eligibility for a property, contact the school directly.
