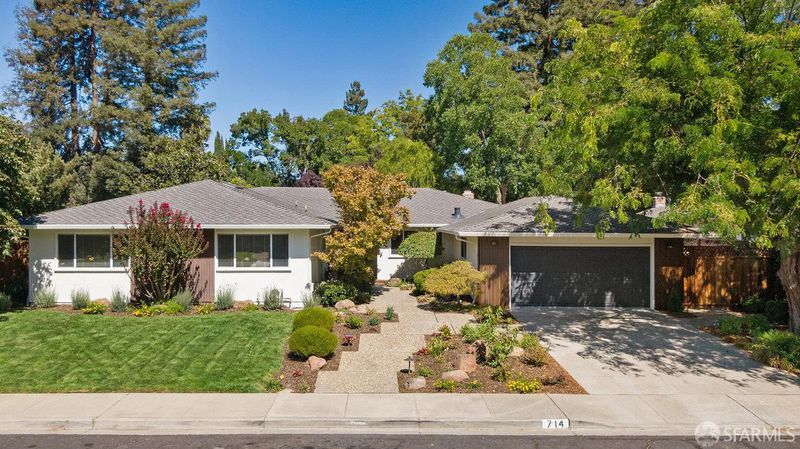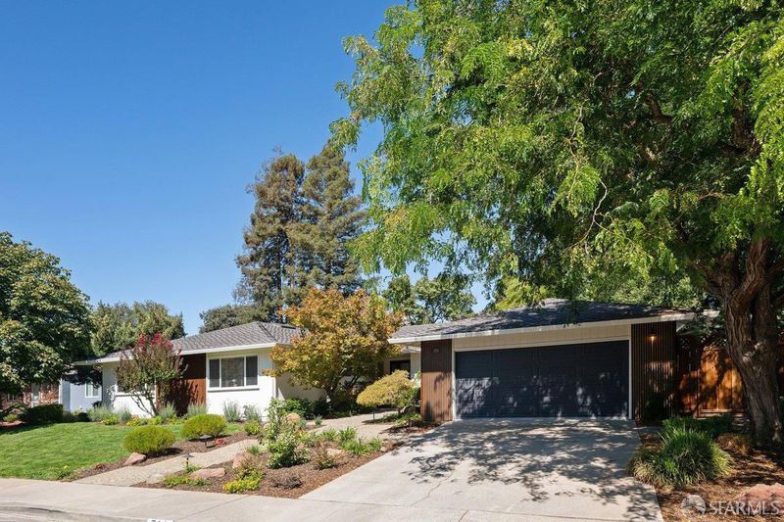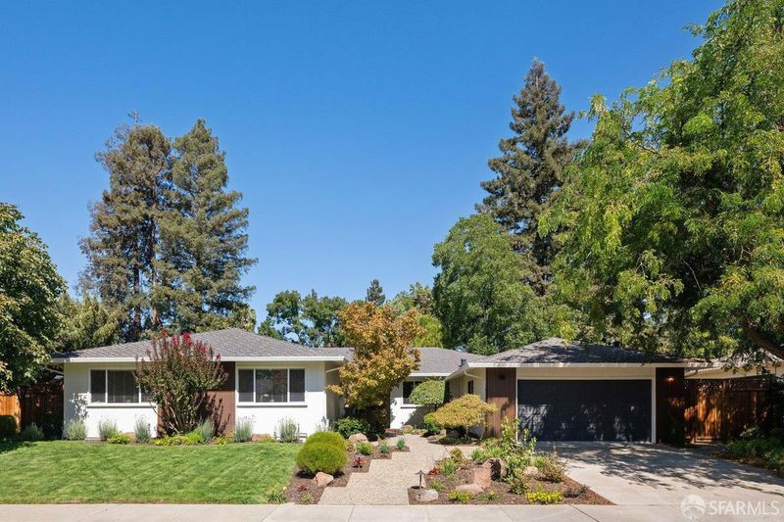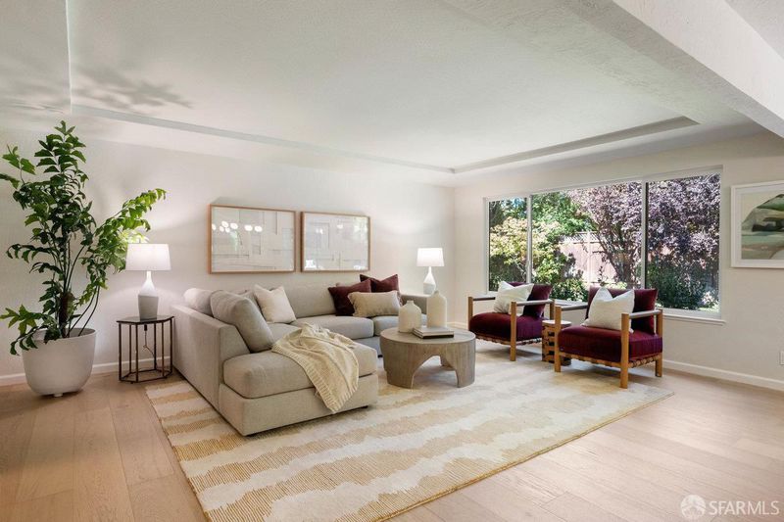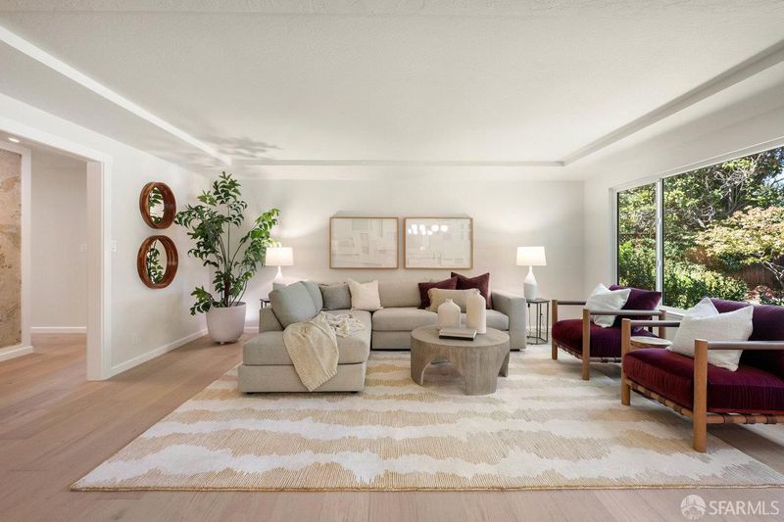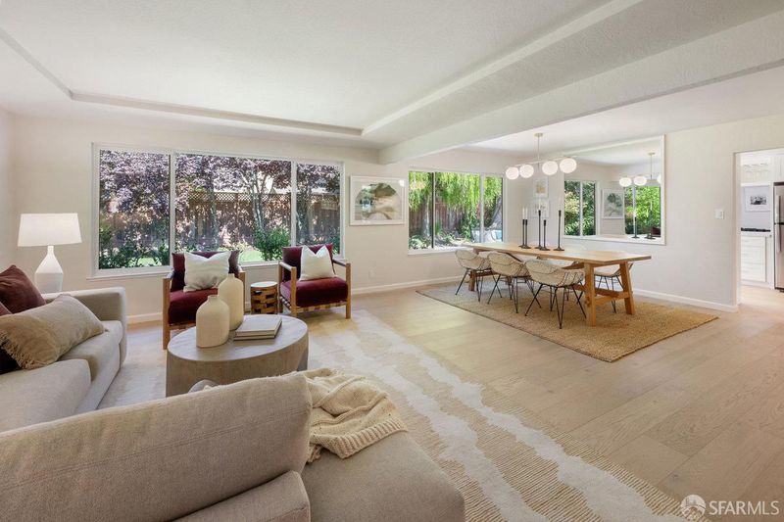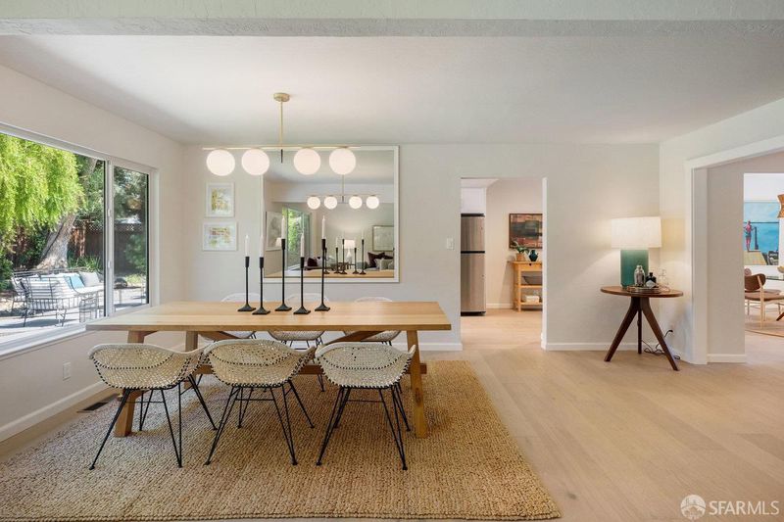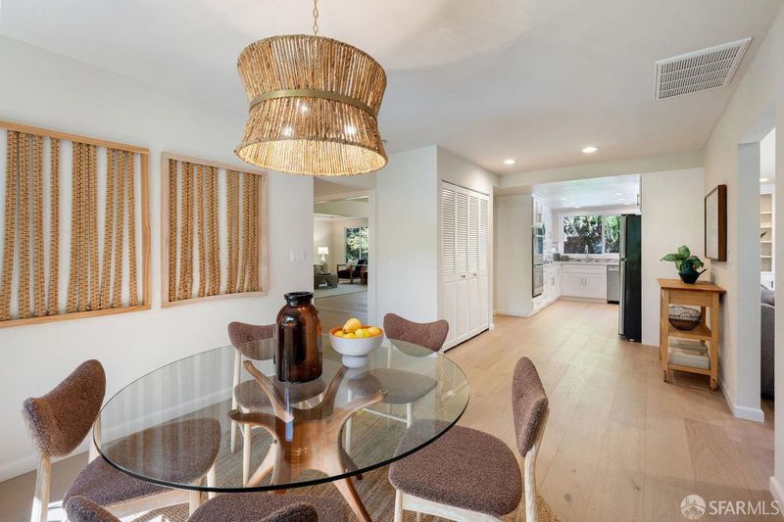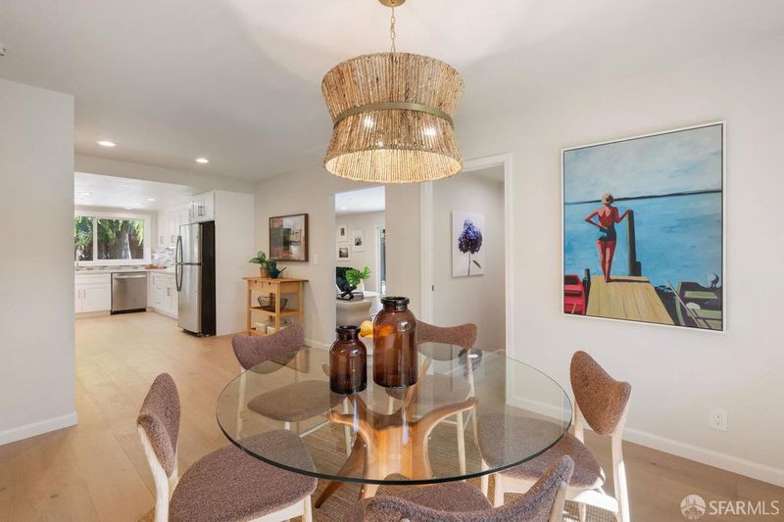
$1,795,000
2,921
SQ FT
$615
SQ/FT
714 Wimbledon Rd
@ Ready Rd - 4900 - Walnut Creek, Walnut Creek
- 5 Bed
- 2.5 Bath
- 2 Park
- 2,921 sqft
- Walnut Creek
-

Welcome to 714 Wimbledon Rd, a rare opportunity to own a Plambeck-built, single-level rancher, offered for the first time in 52 years! Tucked away on a peaceful cul-de-sac, this 5 bedroom, 2.5 bathroom home has been lovingly maintained, and completely refreshed with modern updates and amenities. Enjoy brand new engineered hardwood flooring throughout, a fully updated kitchen with sleek cabinetry, quartz counters, designer backsplash, and new appliances, plus beautifully renovated bathrooms with new vanities, fixtures, and tile. The open-concept floor plan features a spacious living room, well-appointed dining room, a wonderful family room with a cozy gas fireplace, and a full-sized laundry room with washer/dryer included. Outdoors, mature landscaping, lush lawns, and multiple entertaining spaces are supported by a multi-zone irrigation system. Additional highlights include central A/C, stylish new lighting, and abundant storage. All this in a highly desirable Walnut Creek neighborhood near top-rated schools, parks, trails, shopping, dining, BART, and commute routes. A true pride-of-ownership family home ready for its next chapter!
- Days on Market
- 3 days
- Current Status
- Active
- Original Price
- $1,795,000
- List Price
- $1,795,000
- On Market Date
- Sep 12, 2025
- Property Type
- Single Family Residence
- District
- 4900 - Walnut Creek
- Zip Code
- 94598
- MLS ID
- 425073142
- APN
- 143-083-005-7
- Year Built
- 1973
- Stories in Building
- 1
- Possession
- Close Of Escrow
- Data Source
- SFAR
- Origin MLS System
Bancroft Elementary School
Public K-5 Elementary
Students: 645 Distance: 0.2mi
Carondelet High School
Private 9-12 Secondary, Religious, All Female
Students: 805 Distance: 0.4mi
Benham Academy
Private K-12
Students: NA Distance: 0.4mi
De La Salle High School Of Concord
Private 9-12 Secondary, Religious, All Male
Students: 1038 Distance: 0.5mi
NorthCreek Academy & Preschool
Private PK-8 Religious, Nonprofit
Students: 507 Distance: 0.5mi
Northcreek Academy & Preschool
Private PK-8 Elementary, Religious, Coed
Students: 534 Distance: 0.5mi
- Bed
- 5
- Bath
- 2.5
- Closet, Double Sinks, Outside Access, Shower Stall(s), Stone, Tile, Tub
- Parking
- 2
- Attached, Covered, Enclosed, Garage Door Opener, Garage Facing Front, Interior Access, Private, Side-by-Side
- SQ FT
- 2,921
- SQ FT Source
- Unavailable
- Lot SQ FT
- 10,925.0
- Lot Acres
- 0.2508 Acres
- Kitchen
- Breakfast Area, Quartz Counter
- Cooling
- Central
- Dining Room
- Formal Area
- Flooring
- Tile, Wood, See Remarks
- Fire Place
- Family Room
- Heating
- Central, Fireplace(s), Gas
- Laundry
- Dryer Included, Inside Area, Inside Room, Sink, Washer Included
- Main Level
- Bedroom(s), Dining Room, Family Room, Full Bath(s), Kitchen, Living Room, Primary Bedroom, Partial Bath(s)
- Possession
- Close Of Escrow
- Architectural Style
- Ranch
- Special Listing Conditions
- Trust
- Fee
- $0
MLS and other Information regarding properties for sale as shown in Theo have been obtained from various sources such as sellers, public records, agents and other third parties. This information may relate to the condition of the property, permitted or unpermitted uses, zoning, square footage, lot size/acreage or other matters affecting value or desirability. Unless otherwise indicated in writing, neither brokers, agents nor Theo have verified, or will verify, such information. If any such information is important to buyer in determining whether to buy, the price to pay or intended use of the property, buyer is urged to conduct their own investigation with qualified professionals, satisfy themselves with respect to that information, and to rely solely on the results of that investigation.
School data provided by GreatSchools. School service boundaries are intended to be used as reference only. To verify enrollment eligibility for a property, contact the school directly.
