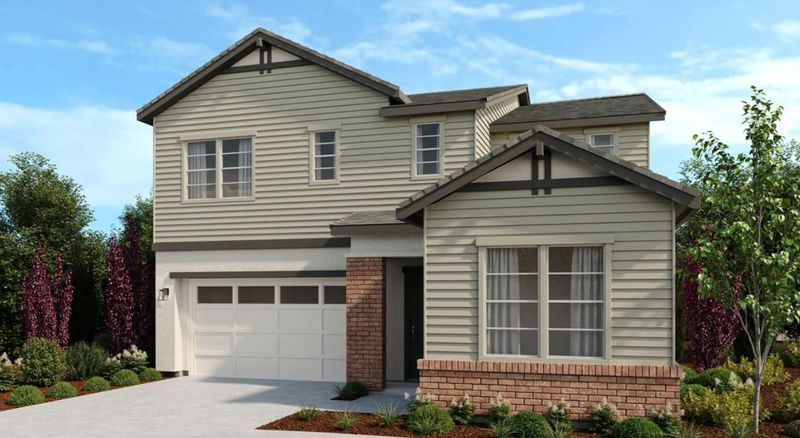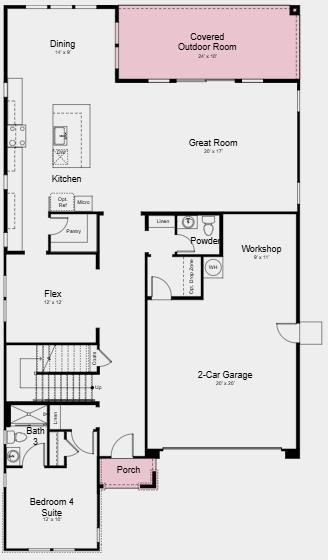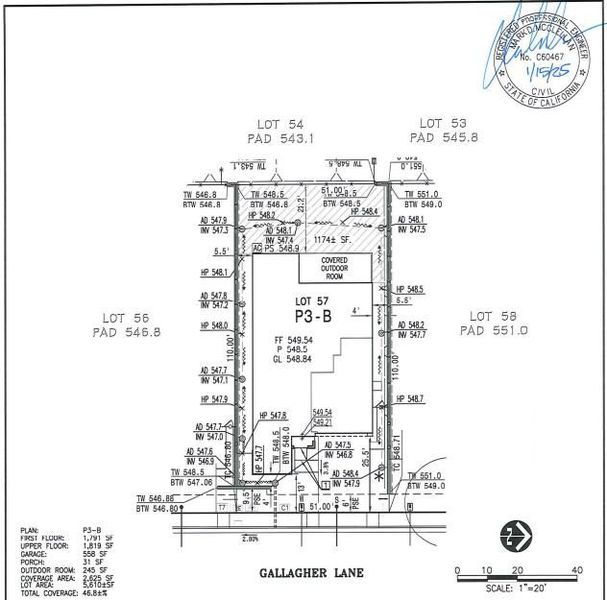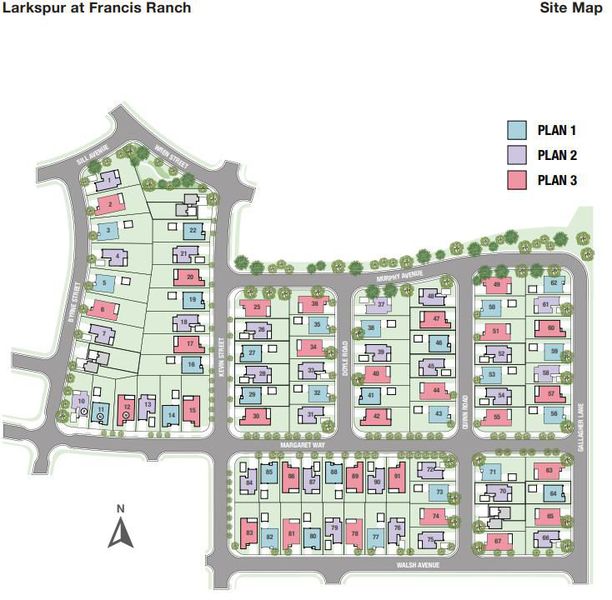
$2,599,000
3,611
SQ FT
$720
SQ/FT
4022 Gallagher Lane
@ Margaret - 4100 - Dublin, Dublin
- 4 Bed
- 4 (3/1) Bath
- 2 Park
- 3,611 sqft
- DUBLIN
-

New Construction - September Completion! Built by Taylor Morrison, America's Most Trusted Homebuilder. Welcome to the Plan 3 at 4022 Gallagher Lane in Larkspur at Francis Ranch! Through the front porch, a grand foyer welcomes you into open-concept living with a spacious great room that flows into a casual dining area and kitchen with an island. A secondary bedroom with an attached full bathroom sits just off the foyer, along with a private study for added flexibility. Upstairs, two more bedrooms share a full bath, and theres a laundry room, a fun loft, and a serene primary suite with a spa-like bathroom featuring a soaking tub, walk-in shower, dual sink vanity, and two walk-in closets. Choose from stylish single-family, detached homes with downstairs bedroom suites and upstairs lofts, designed with farmhouse, cottage, or prairie-style exteriors. With two public parks, a scenic trail system, and dedicated open space just outside your door, this historic city is the perfect place to put down roots. Additional highlights include: private study. MLS#ML82013640
- Days on Market
- 1 day
- Current Status
- Active
- Original Price
- $2,599,000
- List Price
- $2,599,000
- On Market Date
- Jul 7, 2025
- Property Type
- Single Family Home
- Area
- 4100 - Dublin
- Zip Code
- 94568
- MLS ID
- ML82013640
- APN
- NA4022GallagherLane
- Year Built
- 2025
- Stories in Building
- 2
- Possession
- COE
- Data Source
- MLSL
- Origin MLS System
- MLSListings, Inc.
Valley High (Continuation) School
Public 9-12 Continuation
Students: 60 Distance: 0.7mi
Dublin Adult Education
Public n/a Adult Education
Students: NA Distance: 0.7mi
Wells Middle School
Public 6-8 Middle
Students: 996 Distance: 0.7mi
Fountainhead Montessori School
Private PK-1 Nonprofit
Students: 250 Distance: 0.9mi
Frederiksen Elementary School
Public K-5 Elementary
Students: 800 Distance: 1.0mi
Stratford School
Private K-5
Students: 248 Distance: 1.2mi
- Bed
- 4
- Bath
- 4 (3/1)
- Double Sinks, Full on Ground Floor, Half on Ground Floor, Primary - Oversized Tub, Primary - Stall Shower(s), Shower over Tub - 1, Tile
- Parking
- 2
- Attached Garage
- SQ FT
- 3,611
- SQ FT Source
- Unavailable
- Lot SQ FT
- 5,610.0
- Lot Acres
- 0.128788 Acres
- Kitchen
- Cooktop - Electric, Countertop - Quartz, Dishwasher, Hood Over Range, Hookups - Ice Maker, Island with Sink, Microwave, Oven - Electric, Oven Range - Electric, Pantry
- Cooling
- Central AC
- Dining Room
- Dining Area, Eat in Kitchen
- Disclosures
- NHDS Report
- Family Room
- Separate Family Room
- Flooring
- Hardwood, Tile
- Foundation
- Concrete Slab
- Heating
- Central Forced Air
- Laundry
- Electricity Hookup (220V), Inside, Tub / Sink, Upper Floor
- Possession
- COE
- Architectural Style
- Contemporary
- * Fee
- $115
- Name
- Seabreeze Management Company
- Phone
- (949) 672-9024
- *Fee includes
- Common Area Electricity and Maintenance - Common Area
MLS and other Information regarding properties for sale as shown in Theo have been obtained from various sources such as sellers, public records, agents and other third parties. This information may relate to the condition of the property, permitted or unpermitted uses, zoning, square footage, lot size/acreage or other matters affecting value or desirability. Unless otherwise indicated in writing, neither brokers, agents nor Theo have verified, or will verify, such information. If any such information is important to buyer in determining whether to buy, the price to pay or intended use of the property, buyer is urged to conduct their own investigation with qualified professionals, satisfy themselves with respect to that information, and to rely solely on the results of that investigation.
School data provided by GreatSchools. School service boundaries are intended to be used as reference only. To verify enrollment eligibility for a property, contact the school directly.







