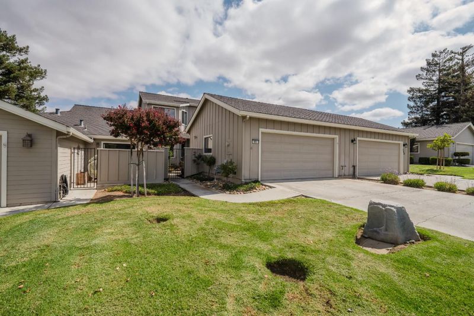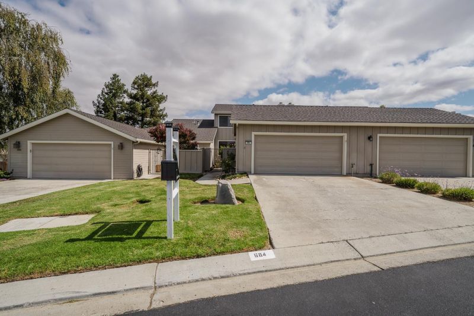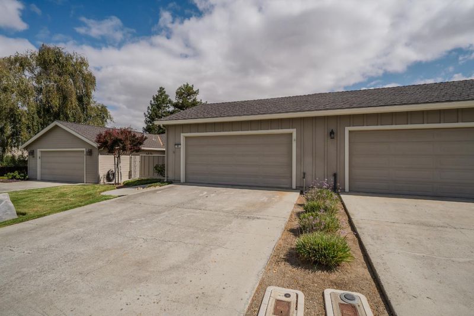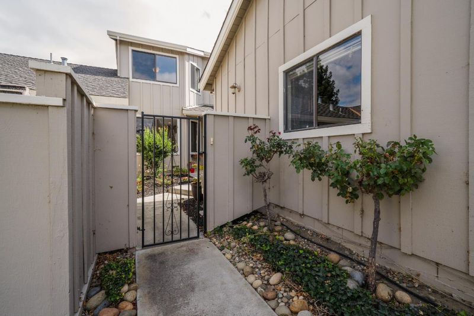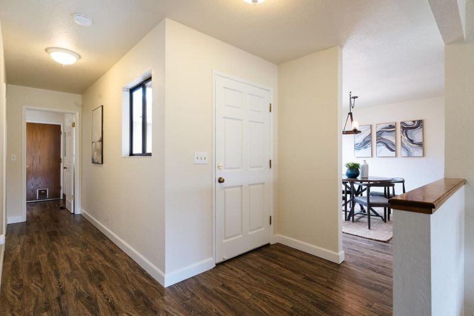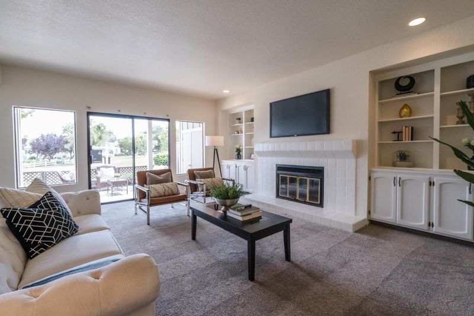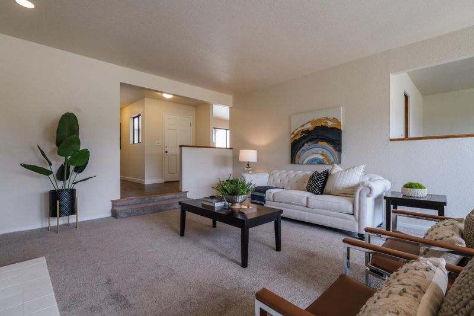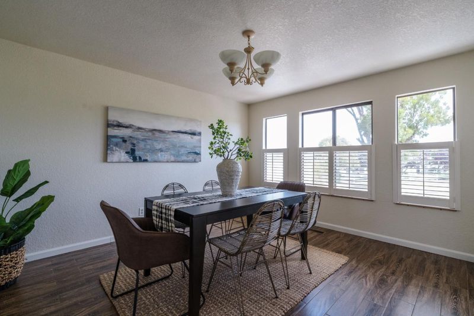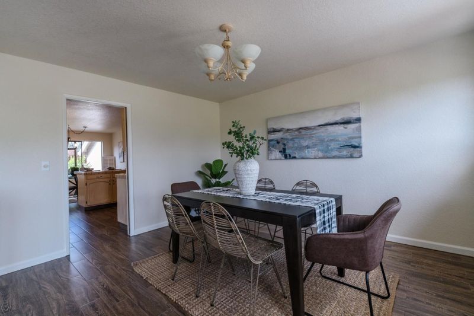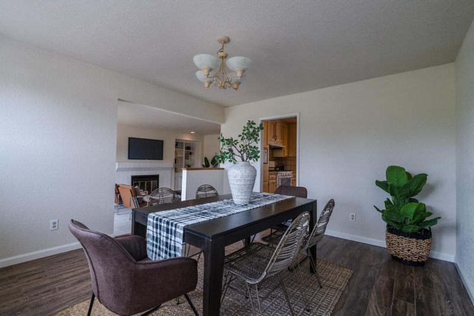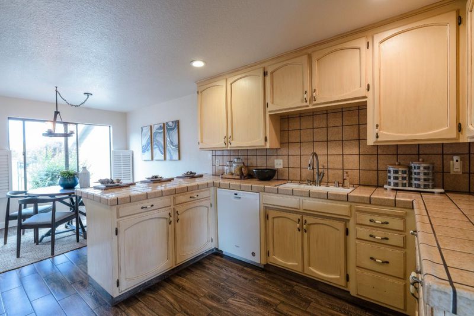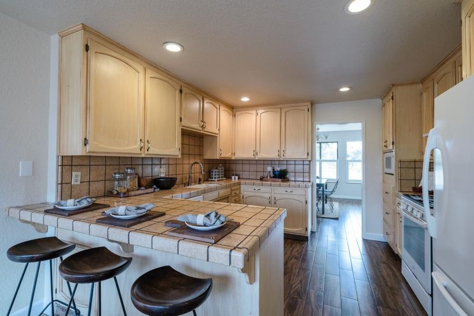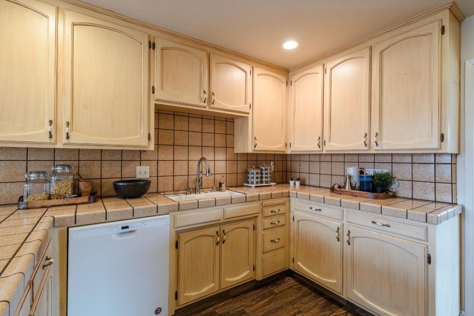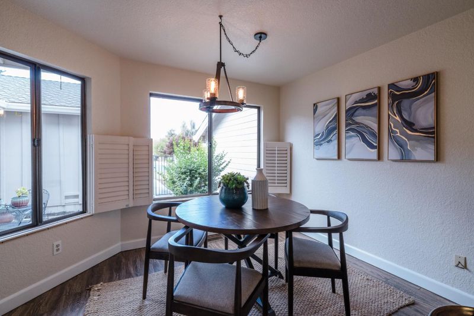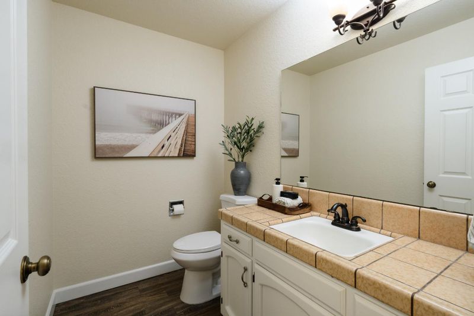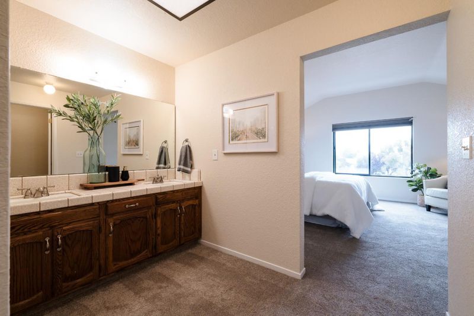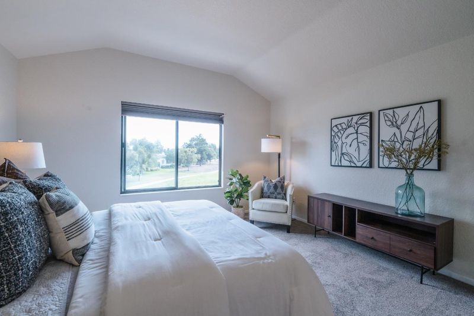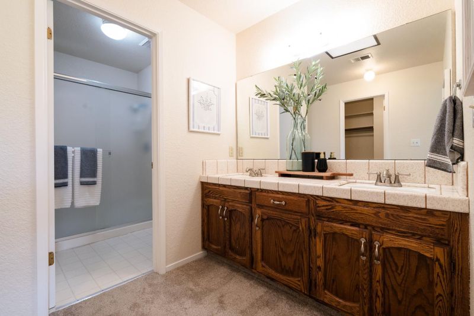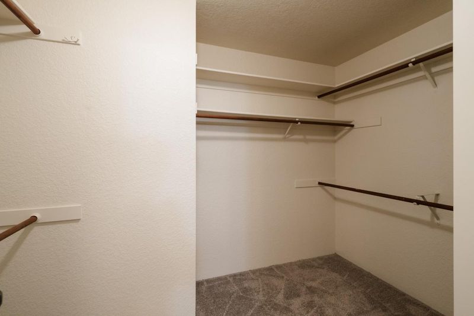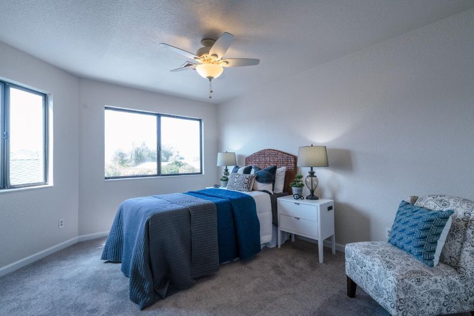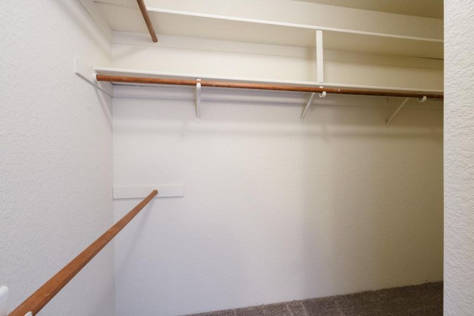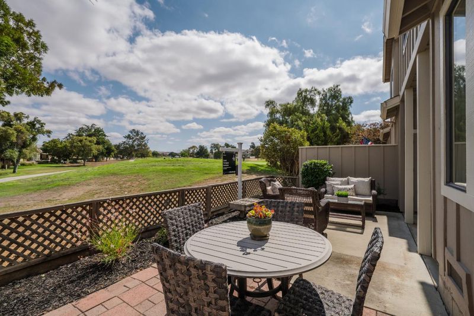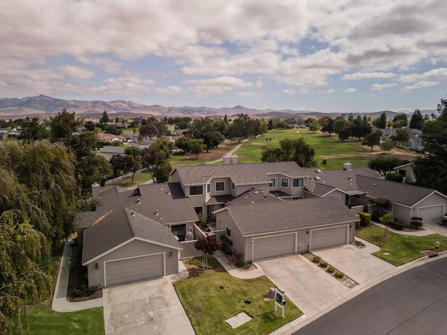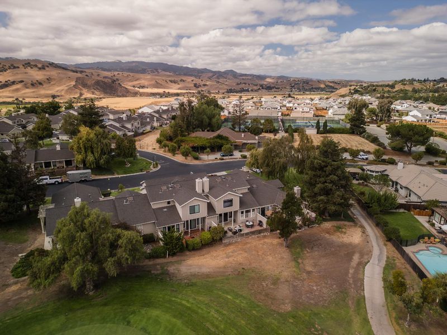
$629,900
1,898
SQ FT
$332
SQ/FT
664 Duffin Drive
@ S. Ridgemark - 186 - Ridgemark, Hollister
- 2 Bed
- 3 (2/1) Bath
- 2 Park
- 1,898 sqft
- HOLLISTER
-

Golf Course Living in Hollister! This beautifully maintained 1,898 sq ft home offers an ideal layout with two private primary bedrooms, each with its own full bathroom perfect for guests, multi-generational living, or added privacy. Step inside to a bright kitchen featuring a gas range, microwave, self-cleaning oven, and refrigerator, all conveniently located near the formal dining room for easy entertaining. The inviting living area boasts a cozy fireplace and skylight, filling the home with warmth and natural light. Enjoy outdoor living at its best with a backyard courtyard that opens directly to the 16th fairway, offering stunning views and a serene setting. Additional highlights include a gated security community, two-car garage with extra storage, laundry room with sink and 220V hookup, central heat, AC, and ceiling fans for year-round comfort, and location in the Southside Elementary School District. This home perfectly blends functionality, comfort, and a golf course location a must-see for those seeking a relaxed Hollister lifestyle!
- Days on Market
- 3 days
- Current Status
- Active
- Original Price
- $629,900
- List Price
- $629,900
- On Market Date
- Sep 12, 2025
- Property Type
- Townhouse
- Area
- 186 - Ridgemark
- Zip Code
- 95023
- MLS ID
- ML82021363
- APN
- 020-700-002-000
- Year Built
- 1985
- Stories in Building
- 2
- Possession
- Unavailable
- Data Source
- MLSL
- Origin MLS System
- MLSListings, Inc.
Southside Elementary School
Public K-8 Elementary
Students: 213 Distance: 0.3mi
Tres Pinos Elementary School
Public K-8 Elementary
Students: 108 Distance: 1.5mi
Pinnacles Community School
Public 8-12
Students: 13 Distance: 1.6mi
Cerra Vista Elementary School
Public K-5 Elementary
Students: 631 Distance: 1.6mi
Calvary Christian
Private K-12 Combined Elementary And Secondary, Religious, Coed
Students: 37 Distance: 1.9mi
Tres Pinos Christian
Private 1-12 Religious, Coed
Students: NA Distance: 2.2mi
- Bed
- 2
- Bath
- 3 (2/1)
- Parking
- 2
- Attached Garage, Common Parking Area, Guest / Visitor Parking
- SQ FT
- 1,898
- SQ FT Source
- Unavailable
- Lot SQ FT
- 2,592.0
- Lot Acres
- 0.059504 Acres
- Kitchen
- Microwave, Oven - Self Cleaning, Oven Range, Oven Range - Gas, Refrigerator
- Cooling
- Ceiling Fan, Central AC
- Dining Room
- Formal Dining Room
- Disclosures
- NHDS Report
- Family Room
- No Family Room
- Flooring
- Carpet, Tile, Vinyl / Linoleum
- Foundation
- Concrete Perimeter, Raised
- Fire Place
- Living Room
- Heating
- Central Forced Air
- Laundry
- Electricity Hookup (220V), Inside, Tub / Sink
- Views
- Golf Course
- Architectural Style
- Contemporary
- * Fee
- $335
- Name
- Ridgemark Bluffs
- *Fee includes
- Exterior Painting, Insurance - Common Area, Maintenance - Common Area, Roof, and Security Service
MLS and other Information regarding properties for sale as shown in Theo have been obtained from various sources such as sellers, public records, agents and other third parties. This information may relate to the condition of the property, permitted or unpermitted uses, zoning, square footage, lot size/acreage or other matters affecting value or desirability. Unless otherwise indicated in writing, neither brokers, agents nor Theo have verified, or will verify, such information. If any such information is important to buyer in determining whether to buy, the price to pay or intended use of the property, buyer is urged to conduct their own investigation with qualified professionals, satisfy themselves with respect to that information, and to rely solely on the results of that investigation.
School data provided by GreatSchools. School service boundaries are intended to be used as reference only. To verify enrollment eligibility for a property, contact the school directly.
