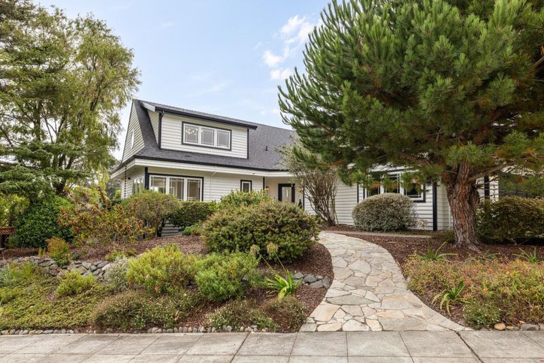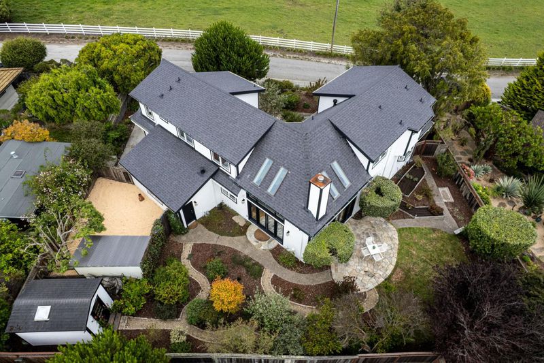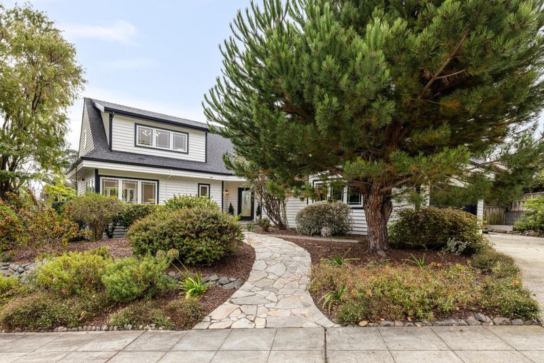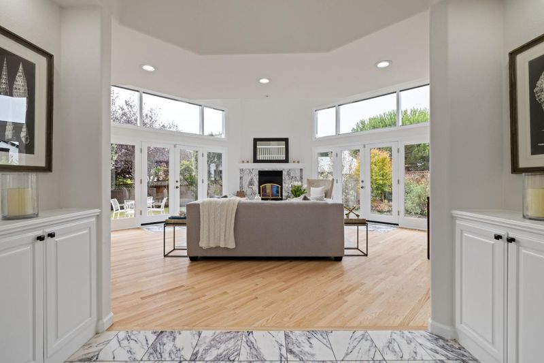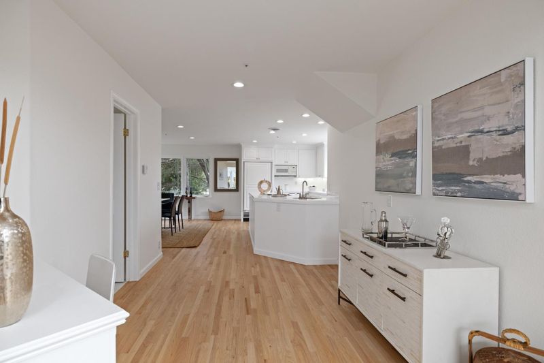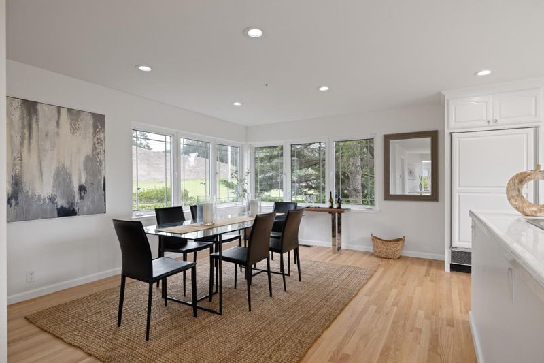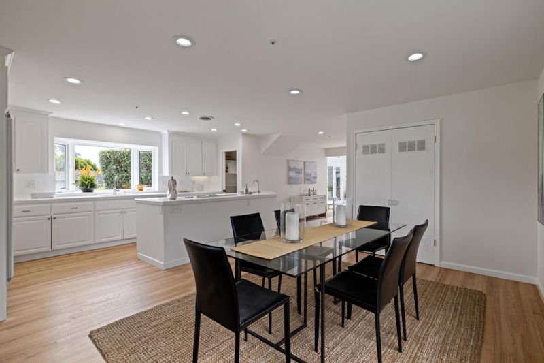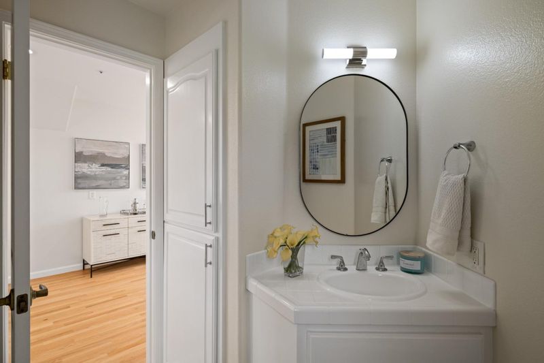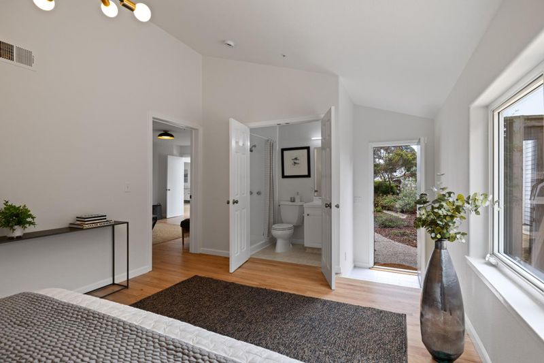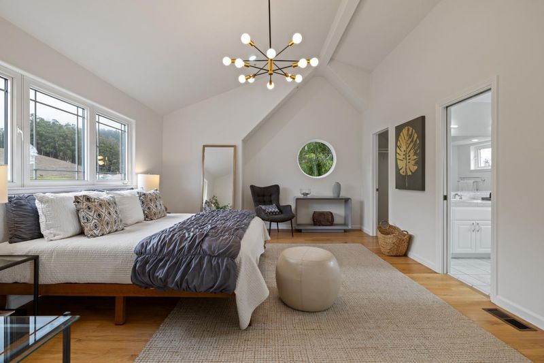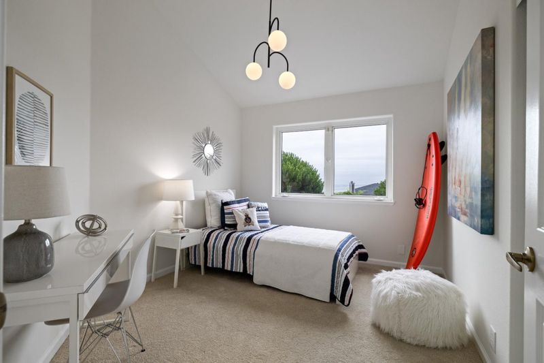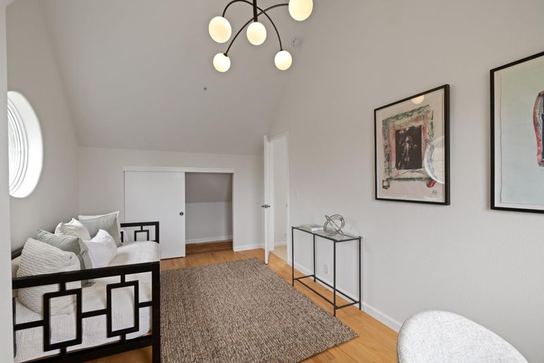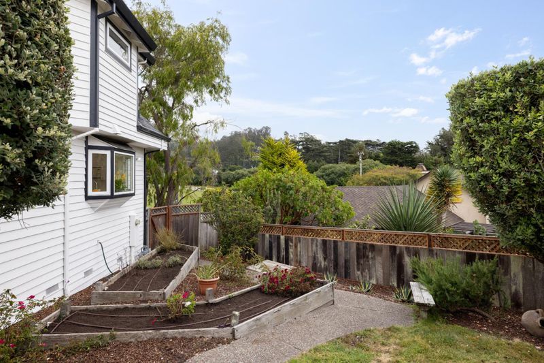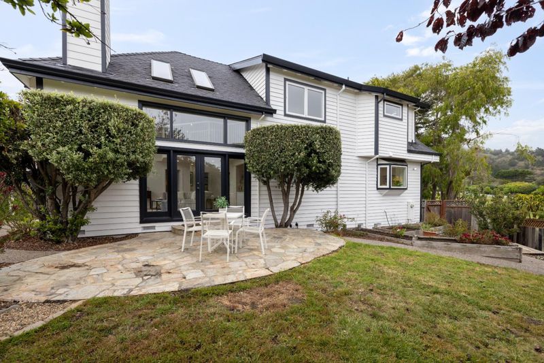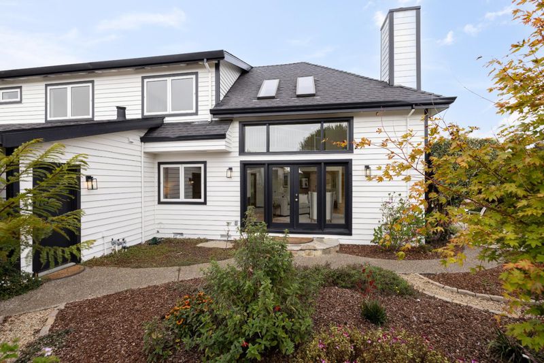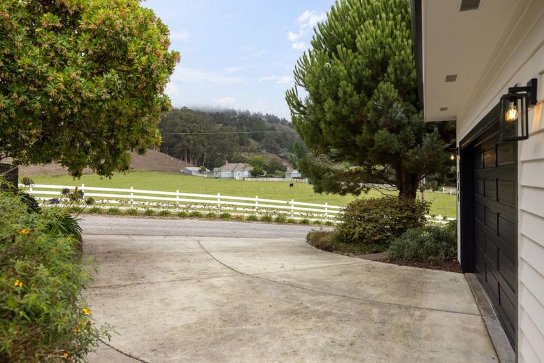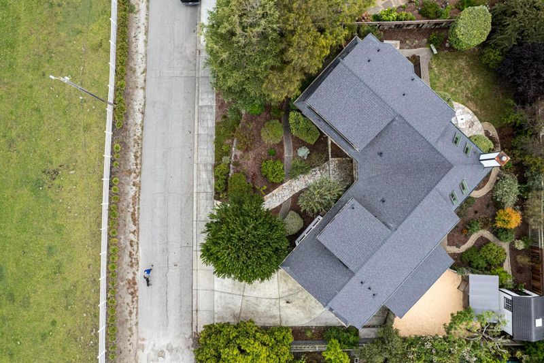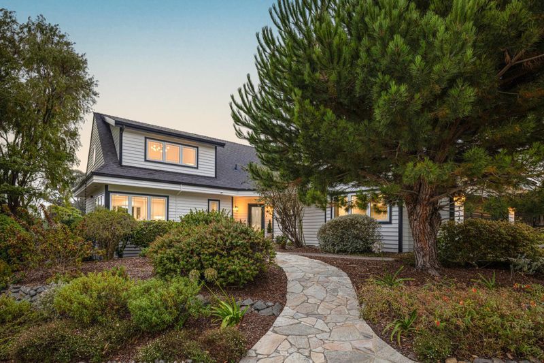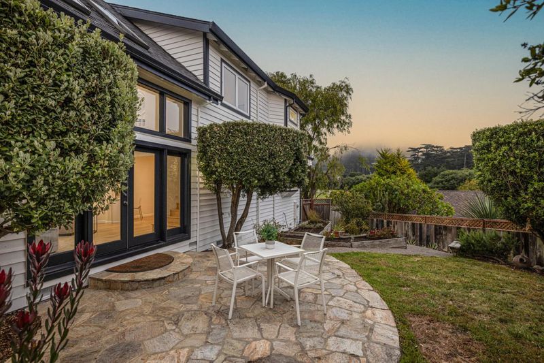
$2,549,500
2,836
SQ FT
$899
SQ/FT
424 6th Avenue
@ Medio - 613 - Miramar / City of Naples, Half Moon Bay
- 5 Bed
- 4 (3/1) Bath
- 4 Park
- 2,836 sqft
- HALF MOON BAY
-

This expansive home boasts 5 bedrooms and 3.5 bathrooms across an impressive 2,836 square feet living space on a generous 10,019 square foot lot. As you enter this beautiful residence, you're greeted by an open floor plan that effortlessly blends comfort and elegance. The interior is awash with natural light thanks to numerous sky lights and large windows that offer breathtaking ocean views, pastoral scenes and rolling hill views. The hardwood floors add warmth throughout the home while high ceilings contribute to an atmosphere of spaciousness and luxury. The primary suite has expansive views of the pastures and mountains and comes complete with double cedar lined closets providing ample storage space. Two additional rooms on the main floor can function as either a fifth bedroom suite for live in parents, an adult child or guests. The kitchen flows seamlessly into the dining and living areas, creating an inviting space for entertaining or relaxing, including more stunning views of the pasture across the street. Outdoors features include a spa - perfect for unwinding after a long day along with a refreshed chicken coop and garden shed complete with electrical, adding charm and functionality to this unique property.
- Days on Market
- 3 days
- Current Status
- Active
- Original Price
- $2,549,500
- List Price
- $2,549,500
- On Market Date
- Sep 12, 2025
- Property Type
- Single Family Home
- Area
- 613 - Miramar / City of Naples
- Zip Code
- 94019
- MLS ID
- ML82021332
- APN
- 048-047-170
- Year Built
- 1996
- Stories in Building
- 2
- Possession
- COE
- Data Source
- MLSL
- Origin MLS System
- MLSListings, Inc.
El Granada Elementary School
Public K-5 Elementary
Students: 409 Distance: 0.5mi
The Wilkinson School
Private PK-8 Coed
Students: 90 Distance: 0.7mi
Wilkinson School
Private PK-8 Elementary, Core Knowledge
Students: 55 Distance: 0.8mi
Picasso Preschool
Private PK-1 Preschool Early Childhood Center, Elementary, Coed
Students: 38 Distance: 0.8mi
Half Moon Bay High School
Public 9-12 Secondary, Coed
Students: 1001 Distance: 2.2mi
Pilarcitos Alternative High (Continuation) School
Public 9-12 Continuation
Students: 42 Distance: 2.5mi
- Bed
- 5
- Bath
- 4 (3/1)
- Parking
- 4
- Attached Garage
- SQ FT
- 2,836
- SQ FT Source
- Unavailable
- Lot SQ FT
- 10,000.0
- Lot Acres
- 0.229568 Acres
- Pool Info
- Spa - Above Ground, Spa - Cover
- Kitchen
- Cooktop - Gas, Countertop - Tile, Dishwasher, Freezer, Garbage Disposal, Microwave, Oven - Gas, Pantry, Refrigerator, Warming Drawer
- Cooling
- None
- Dining Room
- Formal Dining Room, Skylight
- Disclosures
- Natural Hazard Disclosure
- Family Room
- Separate Family Room
- Flooring
- Carpet, Wood
- Foundation
- Concrete Perimeter
- Fire Place
- Wood Stove
- Heating
- Fireplace, Forced Air
- Laundry
- In Utility Room, Washer / Dryer
- Views
- Forest / Woods, Mountains, Ocean, Pasture
- Possession
- COE
- Fee
- Unavailable
MLS and other Information regarding properties for sale as shown in Theo have been obtained from various sources such as sellers, public records, agents and other third parties. This information may relate to the condition of the property, permitted or unpermitted uses, zoning, square footage, lot size/acreage or other matters affecting value or desirability. Unless otherwise indicated in writing, neither brokers, agents nor Theo have verified, or will verify, such information. If any such information is important to buyer in determining whether to buy, the price to pay or intended use of the property, buyer is urged to conduct their own investigation with qualified professionals, satisfy themselves with respect to that information, and to rely solely on the results of that investigation.
School data provided by GreatSchools. School service boundaries are intended to be used as reference only. To verify enrollment eligibility for a property, contact the school directly.
