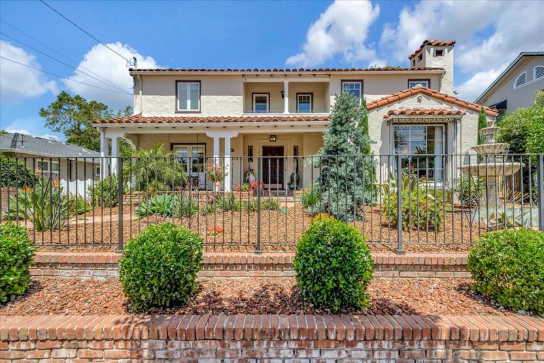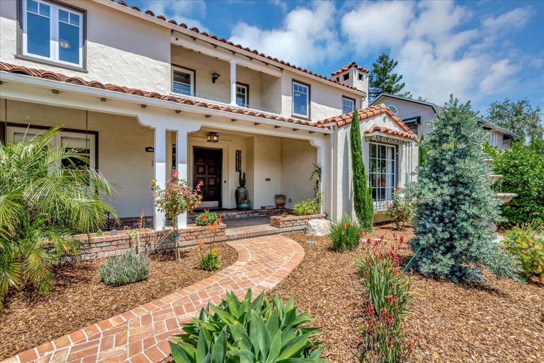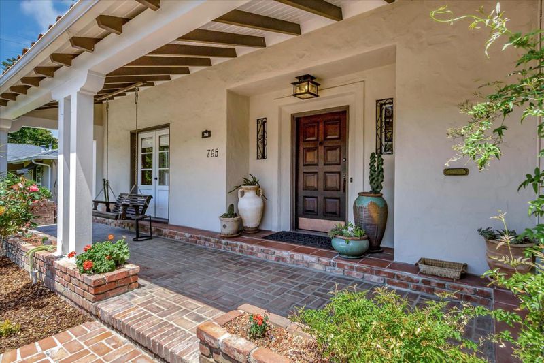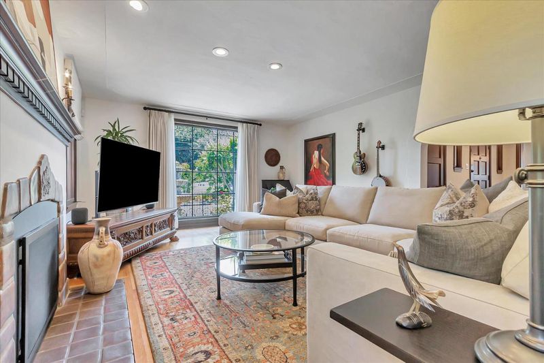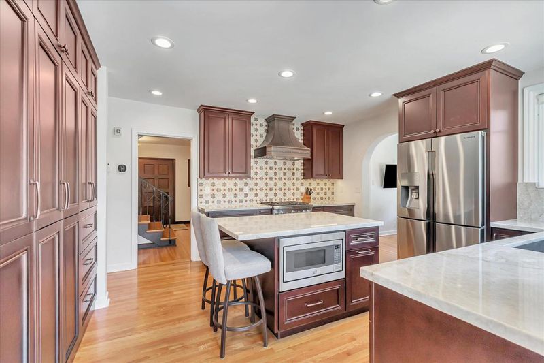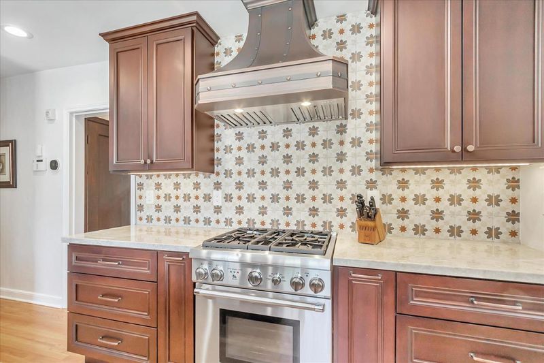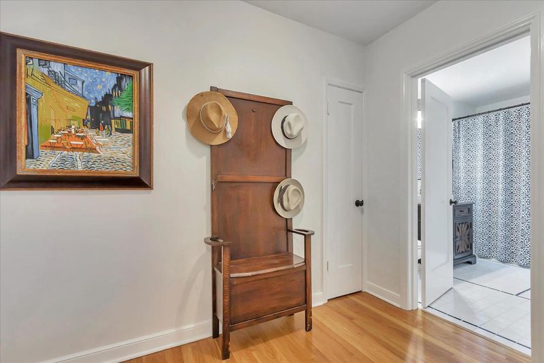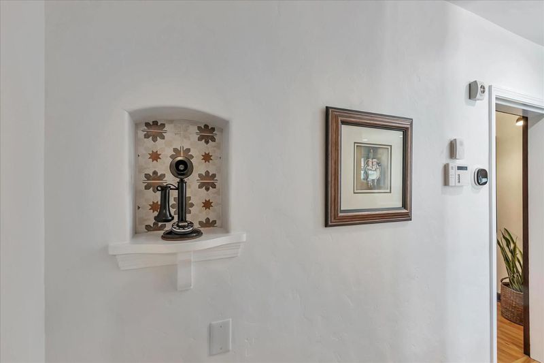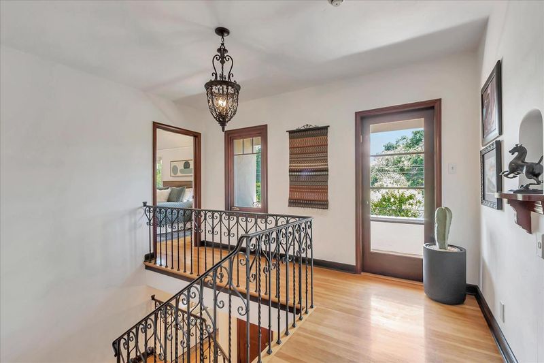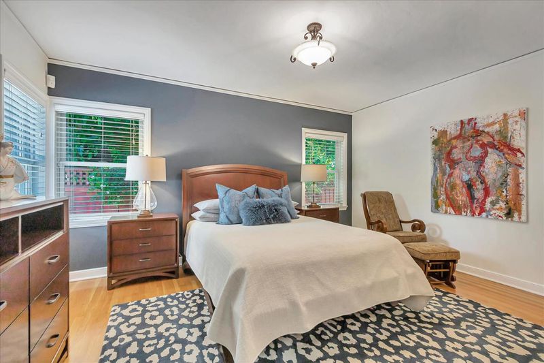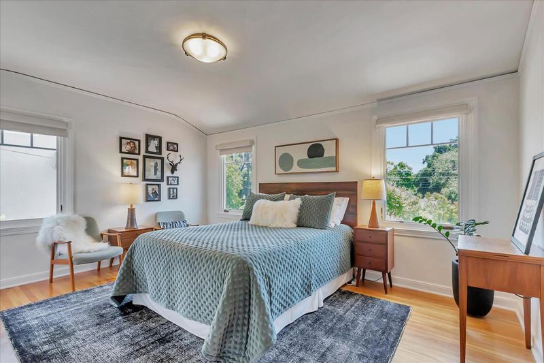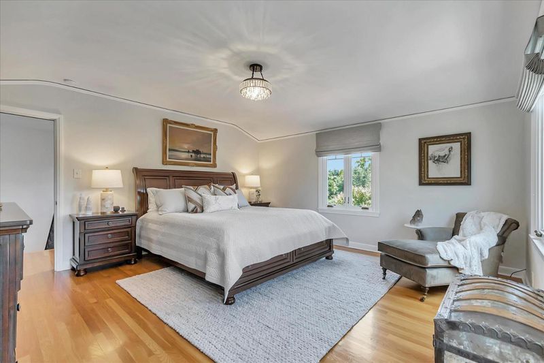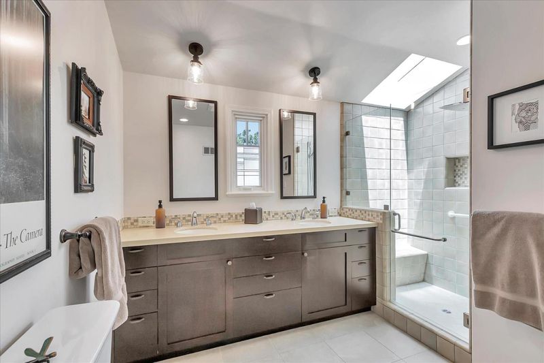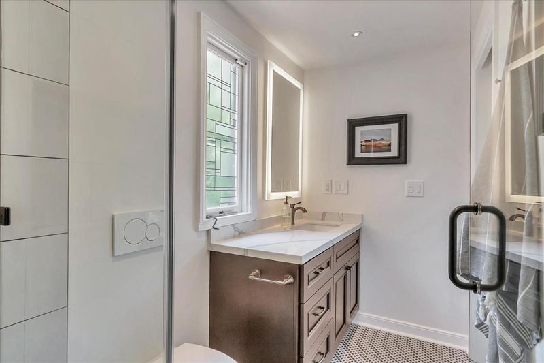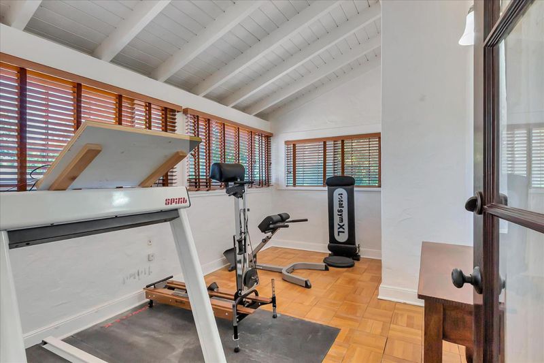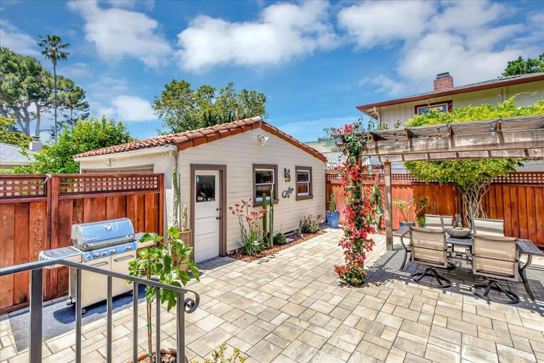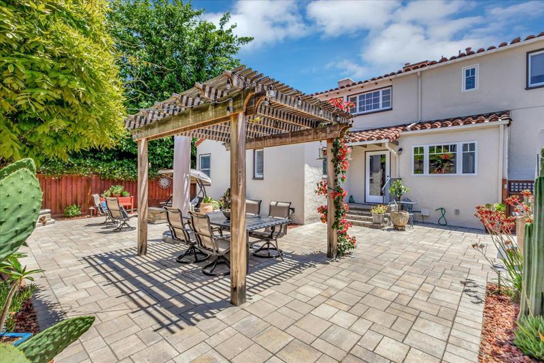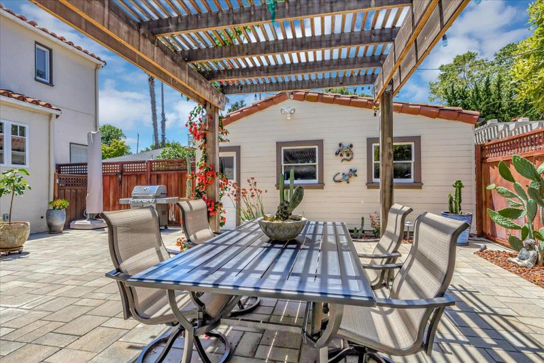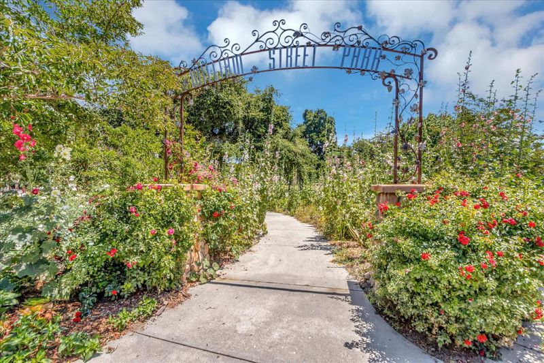 Sold 2.2% Under Asking
Sold 2.2% Under Asking
$1,858,000
2,898
SQ FT
$641
SQ/FT
765 East William Street
@ S. 16th - 9 - Central San Jose, San Jose
- 4 Bed
- 3 Bath
- 2 Park
- 2,898 sqft
- SAN JOSE
-

INCREDIBLE PRICE IMPROVEMENT! Majestic Spanish Colonial Revival home in coveted Naglee Park neighborhood at William Street Park. You may have seen this home before, but not like this! Several hundred thousand was spent to make this already incredible home a true masterpiece! Large light filled living & dining rooms w/solid oak flooring & tray ceilings. Redesigned expanded kitchen w/custom cabinetry, gorgeous Quartzite counters, custom tiles & high-end SS appliances, a gourmet chefs dream. Cozy breakfast room w/coffee station & built-in seating. The 4 bedrooms include 2 en-suites w/new/remodeled bathrooms, and a large 3rd bath W/jetted tub & shower. Wood paneled study ideal for an office, music-room or a 5th bedroom. Several new walk-in closets. Infrastructure improvements such as redone roof with new heavy felt, new 200-amp electrical service, new steel insulated garage door & gas fireplace insert. New landscaping & huge rear patio with pergola. Near SJSU, City Hall and SJ Marketplace.
- Days on Market
- 137 days
- Current Status
- Sold
- Sold Price
- $1,858,000
- Under List Price
- 2.2%
- Original Price
- $1,999,990
- List Price
- $1,899,000
- On Market Date
- Jul 20, 2023
- Contract Date
- Dec 4, 2023
- Close Date
- Jan 5, 2024
- Property Type
- Single Family Home
- Area
- 9 - Central San Jose
- Zip Code
- 95112
- MLS ID
- ML81932100
- APN
- 467-50-070
- Year Built
- 1940
- Stories in Building
- 2
- Possession
- Seller Rent Back
- COE
- Jan 5, 2024
- Data Source
- MLSL
- Origin MLS System
- MLSListings, Inc.
Selma Olinder Elementary School
Public K-5 Elementary
Students: 353 Distance: 0.2mi
McKinley Elementary School
Public K-6 Elementary
Students: 286 Distance: 0.5mi
Legacy Academy
Charter 6-8
Students: 13 Distance: 0.6mi
Lowell Elementary School
Public K-5 Elementary
Students: 286 Distance: 0.6mi
St. Patrick Elementary School
Private PK-12 Elementary, Religious, Coed
Students: 251 Distance: 0.8mi
Rocketship Mosaic Elementary
Charter K-5 Elementary
Students: 579 Distance: 0.9mi
- Bed
- 4
- Bath
- 3
- Double Sinks, Full on Ground Floor, Granite, Primary - Stall Shower(s), Shower over Tub - 1, Stall Shower - 2+, Tile, Tub with Jets, Updated Bath
- Parking
- 2
- Detached Garage
- SQ FT
- 2,898
- SQ FT Source
- Unavailable
- Lot SQ FT
- 6,080.0
- Lot Acres
- 0.139578 Acres
- Kitchen
- Cooktop - Gas, Countertop - Quartz, Dishwasher, Exhaust Fan, Garbage Disposal, Hood Over Range, Island, Microwave, Oven - Electric, Oven Range - Built-In, Pantry, Refrigerator
- Cooling
- Central AC
- Dining Room
- Breakfast Bar, Breakfast Room, Formal Dining Room
- Disclosures
- Natural Hazard Disclosure
- Family Room
- No Family Room
- Flooring
- Hardwood, Tile
- Foundation
- Concrete Perimeter
- Fire Place
- Gas Log
- Heating
- Central Forced Air - Gas
- Laundry
- Electricity Hookup (110V), Gas Hookup, Washer / Dryer
- Views
- Neighborhood, Park
- Possession
- Seller Rent Back
- Architectural Style
- Spanish
- Fee
- Unavailable
MLS and other Information regarding properties for sale as shown in Theo have been obtained from various sources such as sellers, public records, agents and other third parties. This information may relate to the condition of the property, permitted or unpermitted uses, zoning, square footage, lot size/acreage or other matters affecting value or desirability. Unless otherwise indicated in writing, neither brokers, agents nor Theo have verified, or will verify, such information. If any such information is important to buyer in determining whether to buy, the price to pay or intended use of the property, buyer is urged to conduct their own investigation with qualified professionals, satisfy themselves with respect to that information, and to rely solely on the results of that investigation.
School data provided by GreatSchools. School service boundaries are intended to be used as reference only. To verify enrollment eligibility for a property, contact the school directly.
