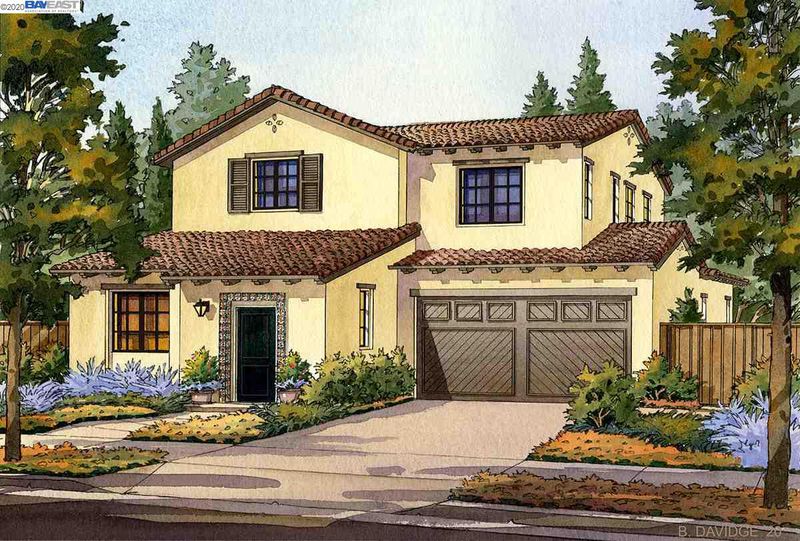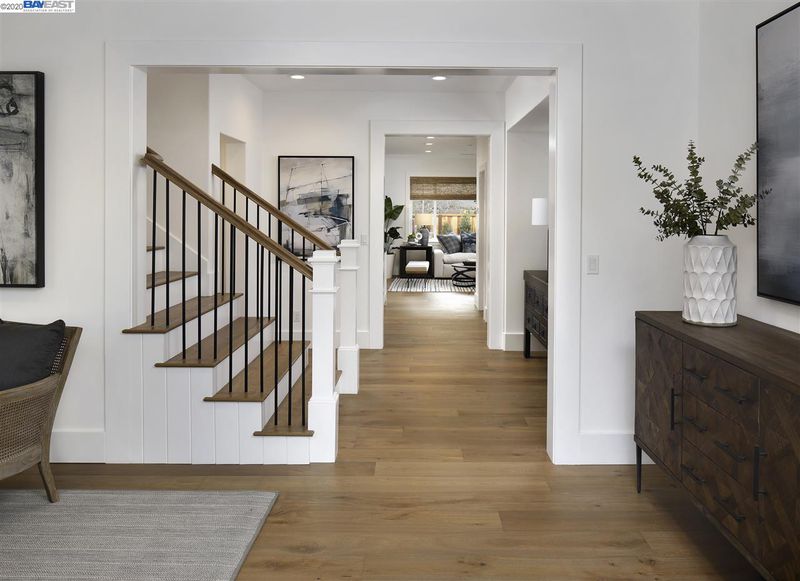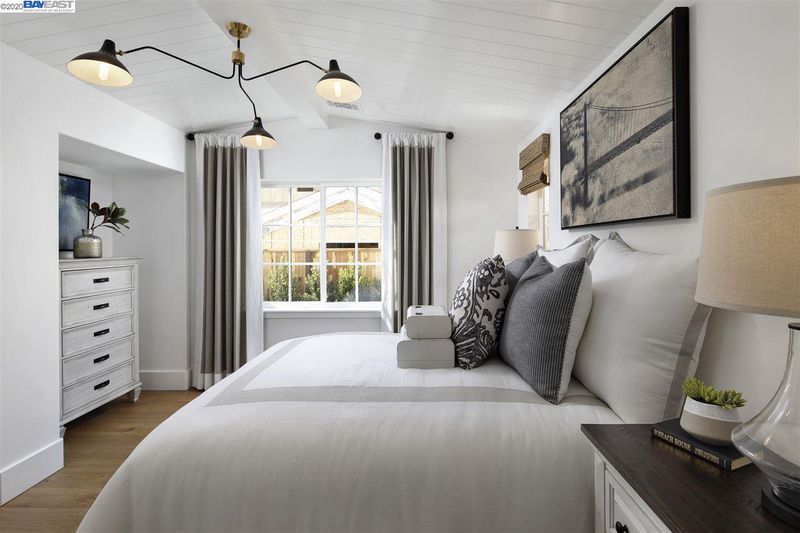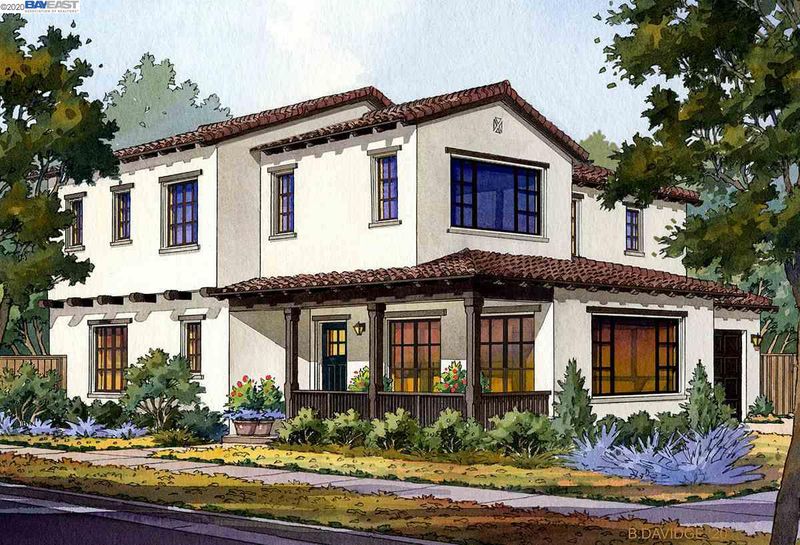 Sold At Asking
Sold At Asking
$1,988,000
2,660
SQ FT
$747
SQ/FT
470 Silva Farm Common
@ Ursa Drive - WARM SPRINGS, Fremont
- 4 Bed
- 3.5 (3/1) Bath
- 2 Park
- 2,660 sqft
- FREMONT
-

Welcome to Heirloom, Robson Homes newest single family community. Tucked away in a quaint residential area of Warm Springs, Heirloom consists of just 17 new homes and one restored historic home on a single street off Ursa Drive. The neighborhood is secluded, but the location offers a convenient commute to South Bay employment, and kids can walk to nearby community parks. Three floor plans are available, ranging from 2,660 sq. ft. to 3,013 sq. ft., each with 4 bedrooms, 3.5 baths and numerous classic Monterey and Spanish exterior styles. Homeowners will enjoy their own private back yards, 2-car garages with full driveways, and kitchens, dining and living rooms all on the first floor, plus a downstairs bedroom suite. Heirloom homes are wonderfully appointed with finishes you would expect to find only in custom homes, including hardwood on the first floors and stairs, built in Viking® refrigerators and solar PVC systems. Photos are of the model home.
- Current Status
- Sold
- Sold Price
- $1,988,000
- Sold At List Price
- -
- Original Price
- $1,988,000
- List Price
- $1,988,000
- On Market Date
- May 28, 2020
- Contract Date
- May 31, 2020
- Close Date
- Sep 30, 2020
- Property Type
- Detached
- D/N/S
- WARM SPRINGS
- Zip Code
- 94539
- MLS ID
- 40906343
- APN
- Year Built
- 2020
- Stories in Building
- Unavailable
- Possession
- COE
- COE
- Sep 30, 2020
- Data Source
- MAXEBRDI
- Origin MLS System
- BAY EAST
Mills Academy
Private 2-12
Students: NA Distance: 0.8mi
Warm Springs Elementary School
Public 3-6 Elementary
Students: 1054 Distance: 1.0mi
Joseph Weller Elementary School
Public K-6 Elementary
Students: 454 Distance: 1.0mi
James Leitch Elementary School
Public K-3 Elementary
Students: 857 Distance: 1.2mi
Marshall Pomeroy Elementary School
Public K-6 Elementary, Coed
Students: 722 Distance: 1.3mi
Thomas Russell Middle School
Public 7-8 Middle
Students: 825 Distance: 1.4mi
- Bed
- 4
- Bath
- 3.5 (3/1)
- Parking
- 2
- Attached Garage, Guest Parking
- SQ FT
- 2,660
- SQ FT Source
- Builder
- Lot SQ FT
- 4,002.0
- Lot Acres
- 0.091873 Acres
- Pool Info
- None
- Kitchen
- Counter - Solid Surface, Dishwasher, Garbage Disposal, Gas Range/Cooktop, Ice Maker Hookup, Island, Microwave, Pantry, Refrigerator, Range/Oven Free Standing, Self-Cleaning Oven
- Cooling
- New Construction Option
- Disclosures
- Easements, Home Warranty Plan, Nat Hazard Disclosure, HOA Rental Restrictions
- Exterior Details
- Stucco, Wood Frame
- Flooring
- Carpet, Hardwood Floors, Tile
- Foundation
- Slab
- Fire Place
- None
- Heating
- Forced Air 2 Zns or More
- Laundry
- Gas Dryer Hookup, Hookups Only, In Laundry Room, In Unit
- Upper Level
- 2 Baths, 3 Bedrooms, Laundry Facility, Master Bedrm Suite - 1
- Main Level
- 1.5 Baths, 1 Bedroom
- Views
- Other, Partial, Ridge
- Possession
- COE
- Architectural Style
- Mediterranean
- Master Bathroom Includes
- Solid Surface, Stall Shower, Tub
- Non-Master Bathroom Includes
- Shower Over Tub, Solid Surface, Stall Shower
- Construction Status
- New Under Construction
- Additional Equipment
- Fire Sprinklers, Garage Door Opener, Water Heater Gas, Tankless Water Heater
- Lot Description
- Court, Level
- Pets
- Number Restrictions
- Pool
- None
- Roof
- Tile
- Solar
- Solar Electrical Owned
- Terms
- Cash, Conventional
- Unit Features
- New Construction
- Water and Sewer
- Sewer System - Public, Water - Public
- Yard Description
- Back Yard, Fenced, Front Yard, Sprinklers Front
- * Fee
- $231
- Name
- COMPASS MANAGEMENT
- Phone
- 408-226-3300
- *Fee includes
- Common Area Maint, Management Fee, and Reserves
MLS and other Information regarding properties for sale as shown in Theo have been obtained from various sources such as sellers, public records, agents and other third parties. This information may relate to the condition of the property, permitted or unpermitted uses, zoning, square footage, lot size/acreage or other matters affecting value or desirability. Unless otherwise indicated in writing, neither brokers, agents nor Theo have verified, or will verify, such information. If any such information is important to buyer in determining whether to buy, the price to pay or intended use of the property, buyer is urged to conduct their own investigation with qualified professionals, satisfy themselves with respect to that information, and to rely solely on the results of that investigation.
School data provided by GreatSchools. School service boundaries are intended to be used as reference only. To verify enrollment eligibility for a property, contact the school directly.


















