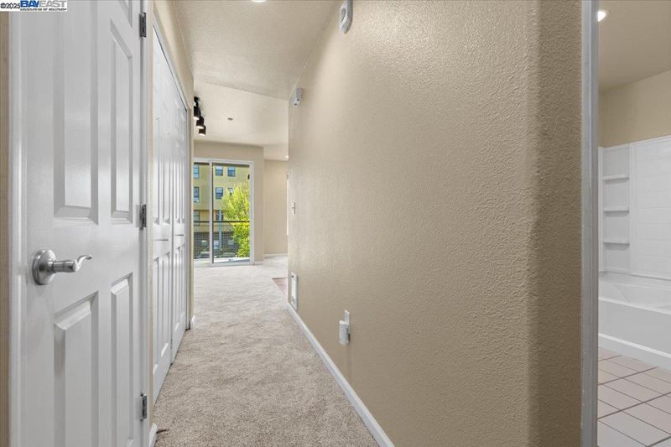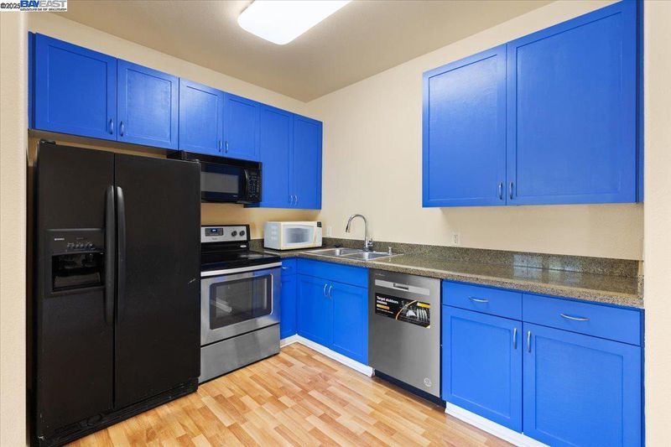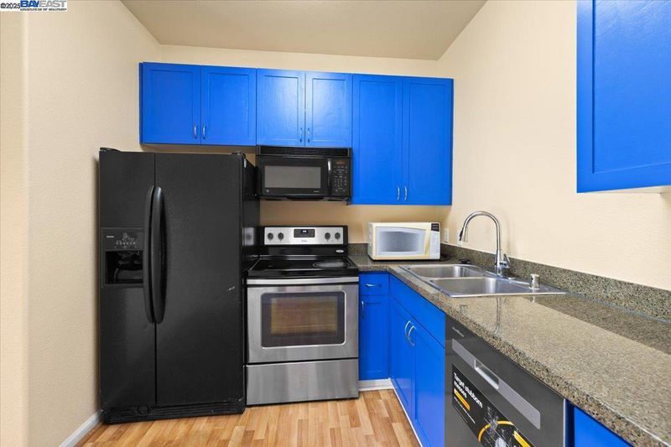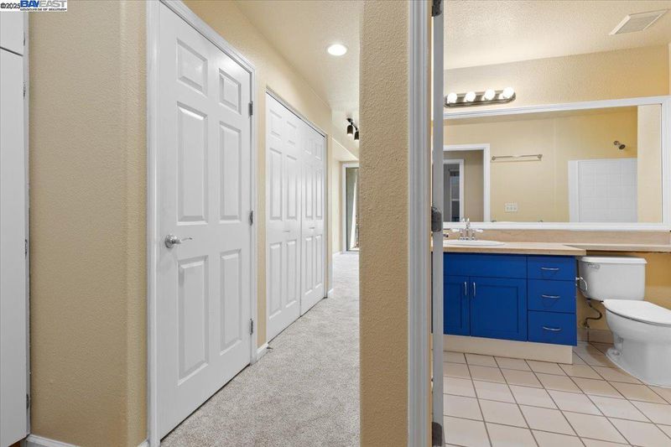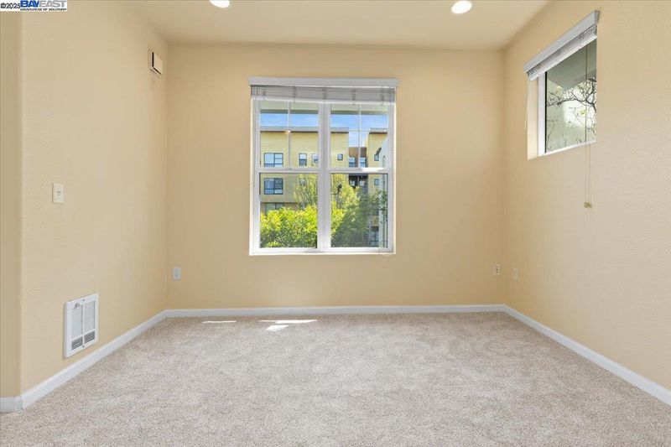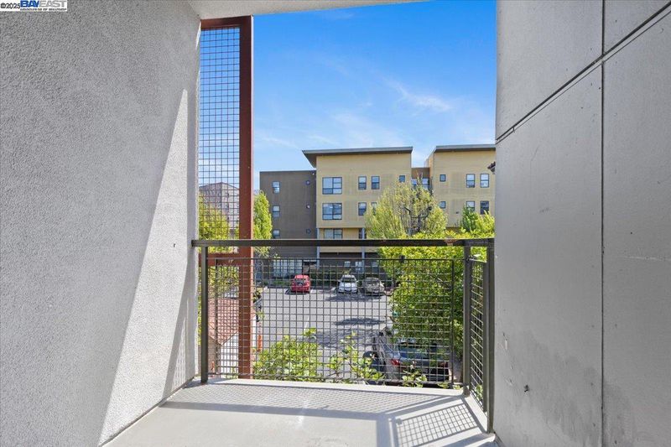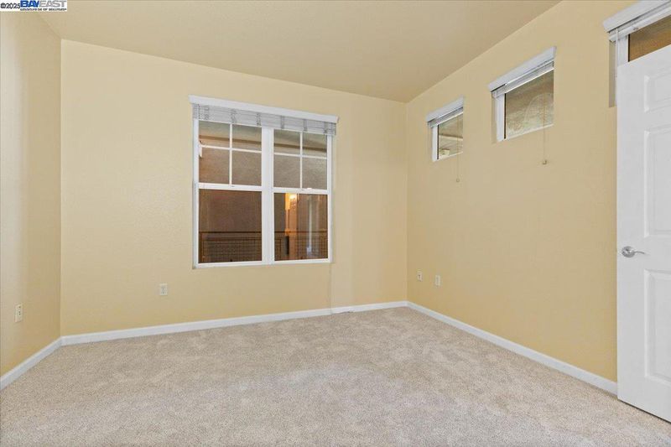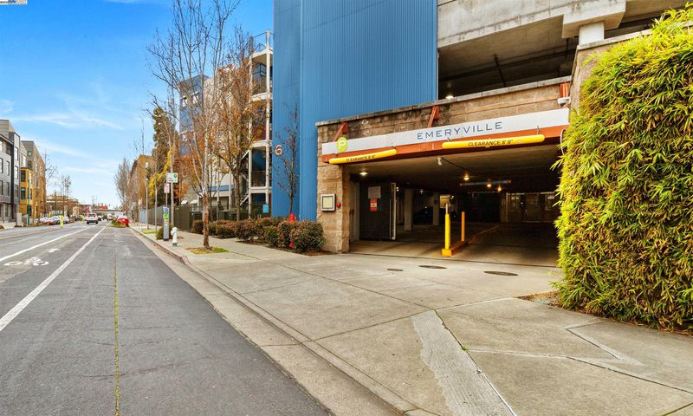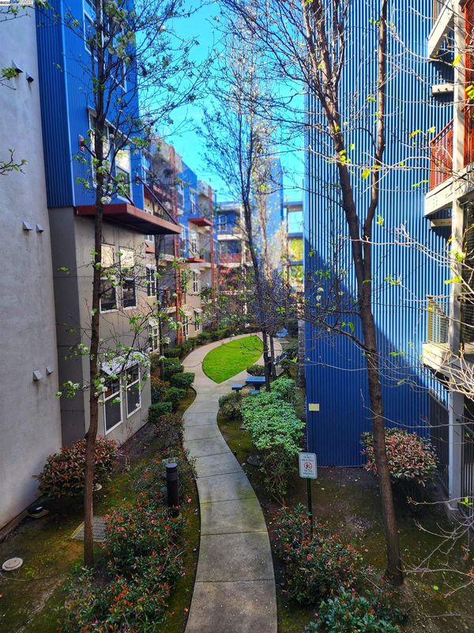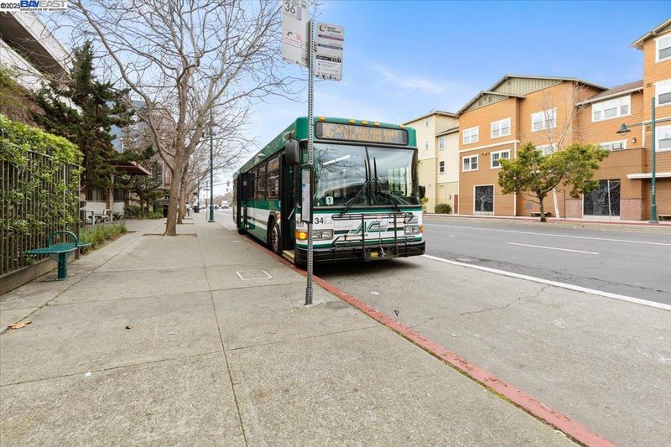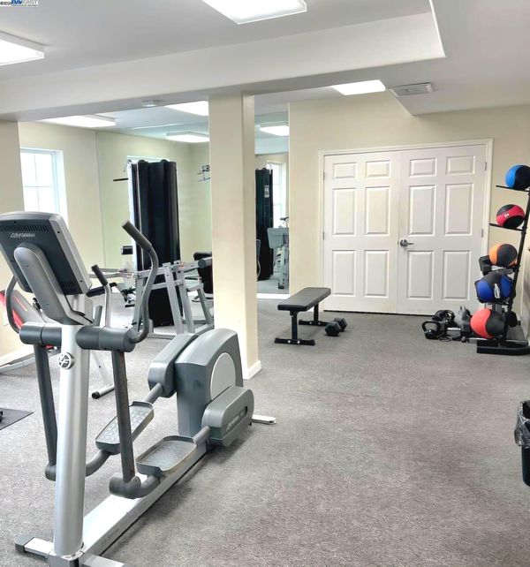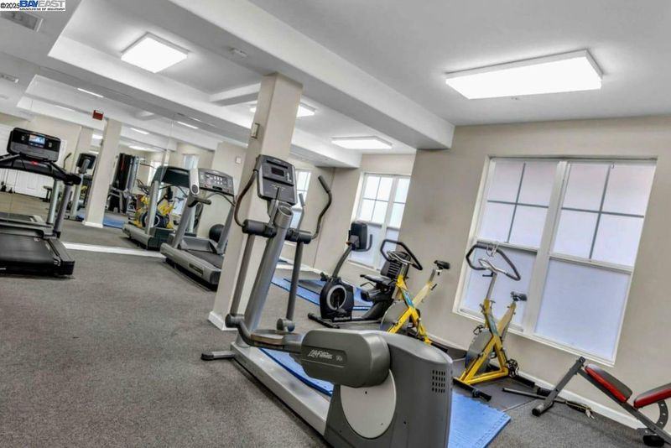
$329,000
644
SQ FT
$511
SQ/FT
1121 40th Street, #4201
@ 40th & Adeline - The Triangle, Emeryville
- 1 Bed
- 1 Bath
- 1 Park
- 644 sqft
- Emeryville
-

Discover modern, affordable living in this spacious 1-bed, 1-bath condo in the heart of Emeryville. This move-in-ready home features an open layout, natural light, and in-unit laundry. Enjoy gated parking, a fitness center, and a relaxing jacuzzi. Conveniently located near major freeways and under half a mile from MacArthur BART. No car? No problem. The free Emery-Go-Round shuttle and Transbay F bus are steps away. Get direct access to BART, Bay Street Mall, Emeryville Marina, San Francisco, and UC Berkeley. Surrounded by Trader Joe’s, Whole Foods, Berkeley Bowl, and Pak ‘n Save, everything you need is just minutes away. This Below Market Rate (BMR) unit requires buyers to meet Emeryville’s income and eligibility rules. Must be a first-time buyer (no homeownership in the past 3 years) and use as a primary residence. Moderate-Income Limits: 1-person: $130,800 2-person: $149,500 3-person: $168,150 Details: https://www.ci.emeryville.ca.us/565/Below-Market-Rate-Ownership-Program
- Current Status
- New
- Original Price
- $329,000
- List Price
- $329,000
- On Market Date
- Sep 14, 2025
- Property Type
- Condominium
- D/N/S
- The Triangle
- Zip Code
- 94608
- MLS ID
- 41111581
- APN
- 049 154702200
- Year Built
- 2005
- Stories in Building
- 1
- Possession
- Close Of Escrow
- Data Source
- MAXEBRDI
- Origin MLS System
- BAY EAST
East Bay German International School
Private K-8 Elementary, Coed
Students: 100 Distance: 0.2mi
North Oakland Community Charter School
Charter K-8 Elementary, Coed
Students: 172 Distance: 0.2mi
Emery Secondary School
Public 9-12 Secondary
Students: 183 Distance: 0.4mi
Oakland Military Institute, College Preparatory Academy
Charter 6-12 Secondary
Students: 743 Distance: 0.4mi
Anna Yates Elementary School
Public K-8 Elementary
Students: 534 Distance: 0.5mi
St. Martin De Porres
Private K-8 Elementary, Religious, Coed
Students: 187 Distance: 0.5mi
- Bed
- 1
- Bath
- 1
- Parking
- 1
- Garage
- SQ FT
- 644
- SQ FT Source
- Public Records
- Lot SQ FT
- 5,860.0
- Lot Acres
- 0.134 Acres
- Pool Info
- None
- Kitchen
- Dishwasher, Electric Range, Microwave, Refrigerator, Dryer, Washer, Stone Counters, Electric Range/Cooktop
- Cooling
- None
- Disclosures
- Nat Hazard Disclosure, Disclosure Package Avail
- Entry Level
- 2
- Exterior Details
- Balcony, No Yard
- Flooring
- Laminate, Carpet
- Foundation
- Fire Place
- None
- Heating
- Forced Air
- Laundry
- Dryer, Washer, In Unit
- Main Level
- 1 Bedroom, 1 Bath, Main Entry
- Possession
- Close Of Escrow
- Architectural Style
- Contemporary
- Construction Status
- Existing
- Additional Miscellaneous Features
- Balcony, No Yard
- Location
- Zero Lot Line
- Roof
- Unknown
- Water and Sewer
- Public
- Fee
- $648
MLS and other Information regarding properties for sale as shown in Theo have been obtained from various sources such as sellers, public records, agents and other third parties. This information may relate to the condition of the property, permitted or unpermitted uses, zoning, square footage, lot size/acreage or other matters affecting value or desirability. Unless otherwise indicated in writing, neither brokers, agents nor Theo have verified, or will verify, such information. If any such information is important to buyer in determining whether to buy, the price to pay or intended use of the property, buyer is urged to conduct their own investigation with qualified professionals, satisfy themselves with respect to that information, and to rely solely on the results of that investigation.
School data provided by GreatSchools. School service boundaries are intended to be used as reference only. To verify enrollment eligibility for a property, contact the school directly.
