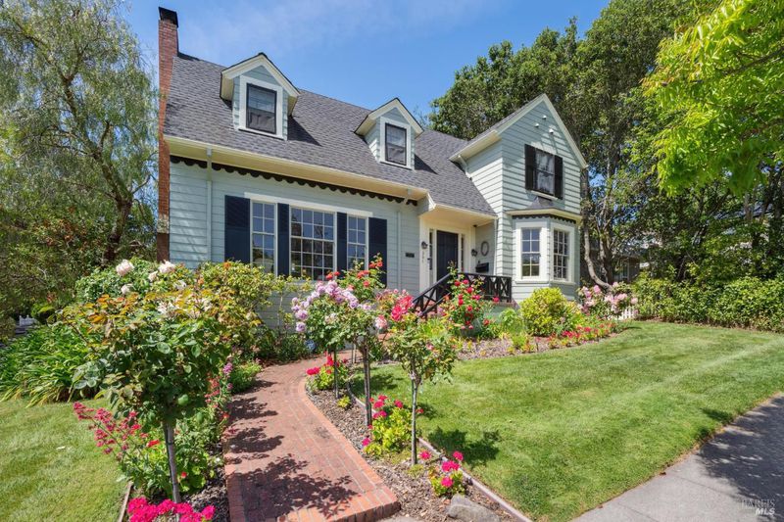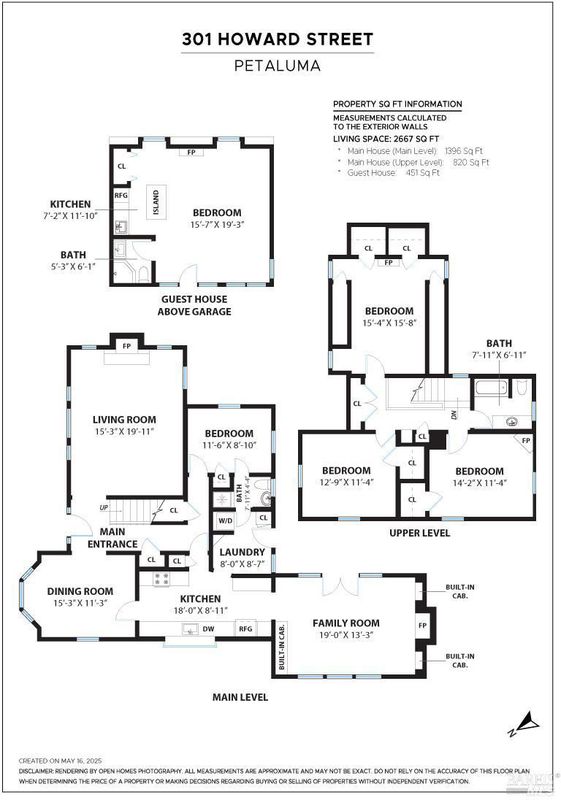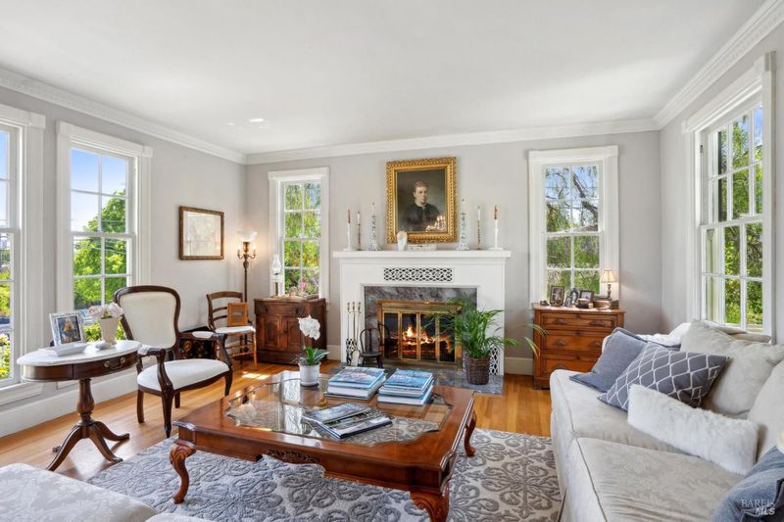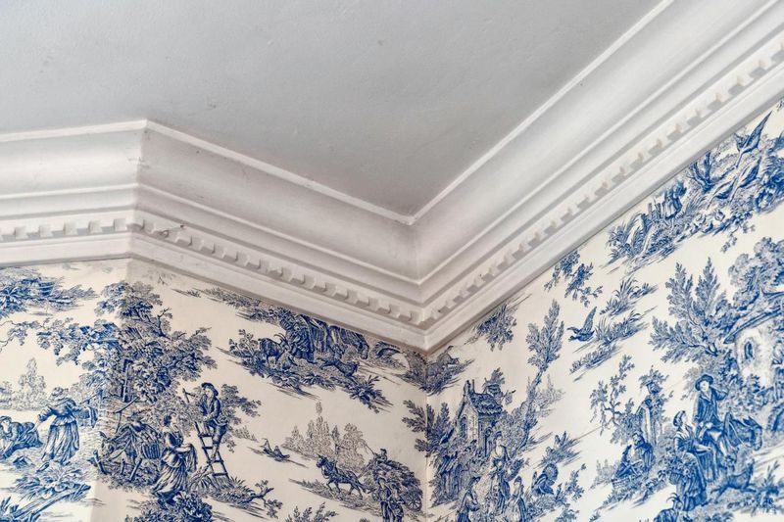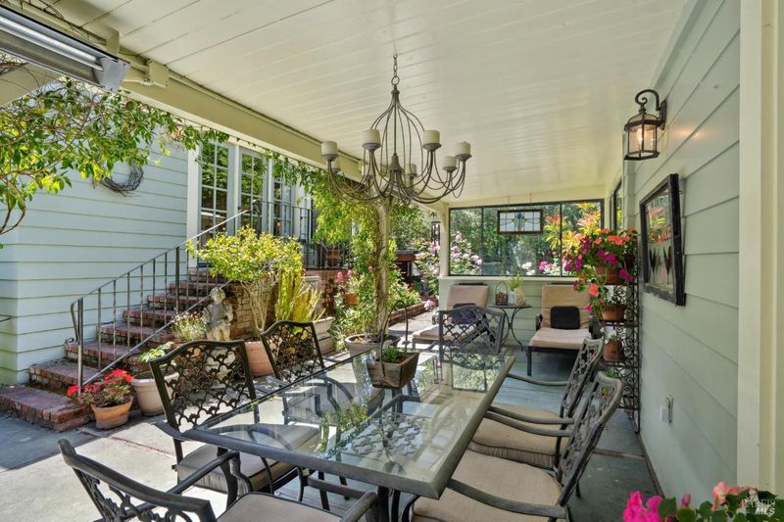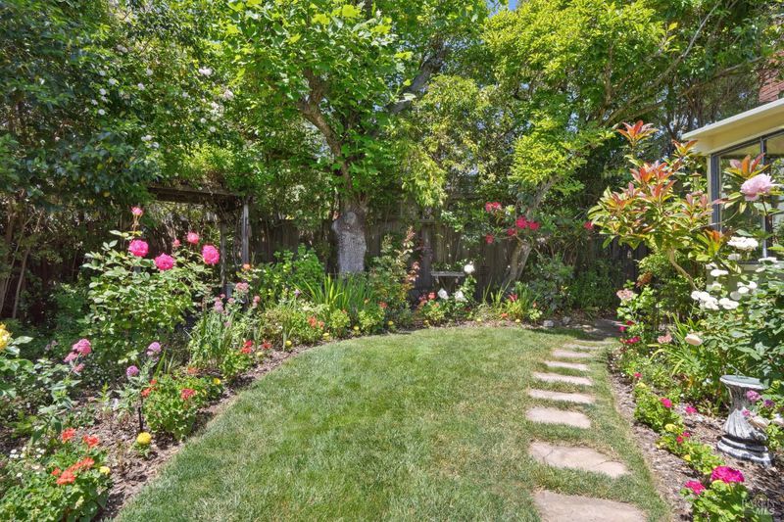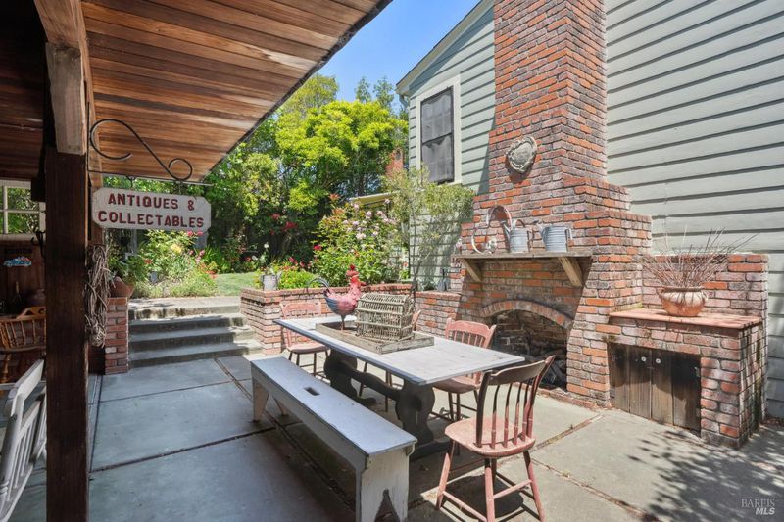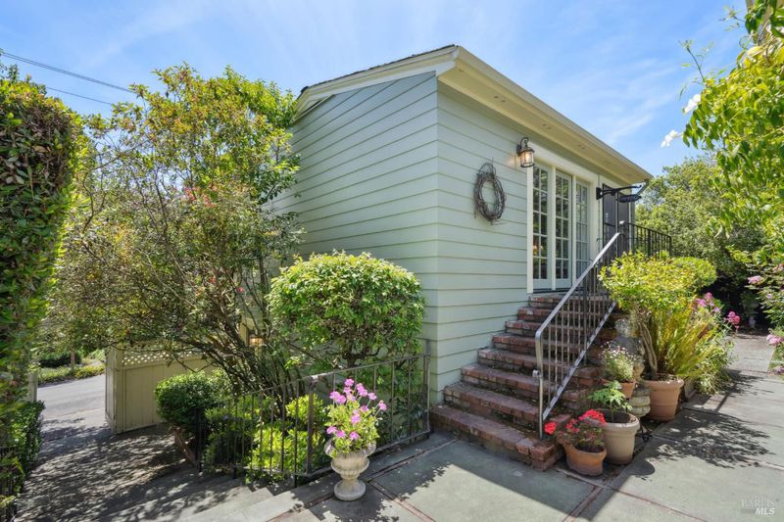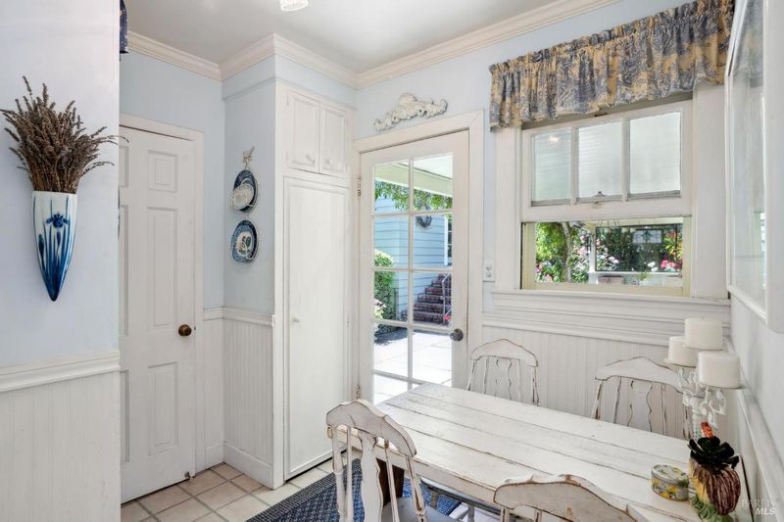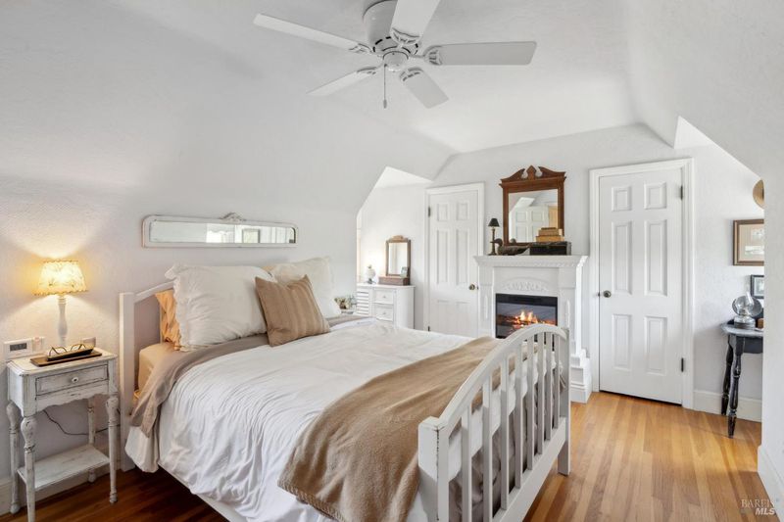
$1,995,000
2,667
SQ FT
$748
SQ/FT
301 Howard Street
@ Prospect Street - Petaluma West, Petaluma
- 4 Bed
- 3 Bath
- 2 Park
- 2,667 sqft
- Petaluma
-

Circa 1939 Colonial Revival, designed by renowned architect Brainerd Jones. One of Downtown Petaluma's most beloved properties is now available to purchase for the very first time in 20 years. Perched on a prominent corner of the Oak Hill Brewster Historic Neighborhood, this Petaluma Heritage Home and guest cottage comprise approx. 2,667 sq. ft of living space. Beautifully preserved architectural details and exceptional curb appeal grace the 4 bedroom, 2 full bathroom main residence. Step outside to discover a serene and lush backyard setting, featuring mature landscaping, two covered outdoor living areas, and meandering walkways all offering rare privacy just steps from Downtown Petaluma's vibrant core. A generously sized, detached two-car garage is topped by the welcoming guest studio complete with a partial kitchen with island and full bathroom, perfect for guests, a home office or rental income. Designed with a side-gabled roof, dormer and double-hung windows, a centered front door with small porch and adjacent bay window, 301 Howard Street was one of the final builds of Brainerd Jones' illustrious career. Just 4 owners in 86 years. One block from Oak Hill Park and two blocks from the restaurants, shops and charm of Historic Downtown Petaluma.
- Days on Market
- 0 days
- Current Status
- Active
- Original Price
- $1,995,000
- List Price
- $1,995,000
- On Market Date
- May 19, 2025
- Property Type
- Single Family Residence
- Area
- Petaluma West
- Zip Code
- 94952
- MLS ID
- 325045270
- APN
- 006-242-016-000
- Year Built
- 1939
- Stories in Building
- Unavailable
- Possession
- Close Of Escrow, Seller Rent Back
- Data Source
- BAREIS
- Origin MLS System
St. Vincent De Paul Elementary School
Private K-8 Elementary, Religious, Coed
Students: 220 Distance: 0.1mi
Valley Vista Elementary School
Public K-6 Elementary
Students: 288 Distance: 0.4mi
Petaluma Evening High
Public n/a Adult Education, Yr Round
Students: NA Distance: 0.5mi
South County Consortium
Public PK-12
Students: 95 Distance: 0.5mi
Petaluma High School
Public 9-12 Secondary
Students: 1371 Distance: 0.5mi
Carpe Diem High (Continuation) School
Public 9-12 Continuation
Students: 27 Distance: 0.5mi
- Bed
- 4
- Bath
- 3
- Parking
- 2
- Detached, Garage Facing Side, Side-by-Side
- SQ FT
- 2,667
- SQ FT Source
- Graphic Artist
- Lot SQ FT
- 7,192.0
- Lot Acres
- 0.1651 Acres
- Kitchen
- Breakfast Room
- Cooling
- Central
- Dining Room
- Formal Area
- Exterior Details
- Covered Courtyard, Fireplace, Uncovered Courtyard
- Living Room
- View
- Flooring
- Tile, Wood
- Fire Place
- Brick, Family Room, Living Room
- Heating
- Central
- Laundry
- Laundry Closet
- Upper Level
- Bedroom(s), Full Bath(s), Primary Bedroom
- Main Level
- Bedroom(s), Dining Room, Family Room, Full Bath(s), Kitchen, Living Room
- Views
- Hills
- Possession
- Close Of Escrow, Seller Rent Back
- Architectural Style
- Colonial
- Fee
- $0
MLS and other Information regarding properties for sale as shown in Theo have been obtained from various sources such as sellers, public records, agents and other third parties. This information may relate to the condition of the property, permitted or unpermitted uses, zoning, square footage, lot size/acreage or other matters affecting value or desirability. Unless otherwise indicated in writing, neither brokers, agents nor Theo have verified, or will verify, such information. If any such information is important to buyer in determining whether to buy, the price to pay or intended use of the property, buyer is urged to conduct their own investigation with qualified professionals, satisfy themselves with respect to that information, and to rely solely on the results of that investigation.
School data provided by GreatSchools. School service boundaries are intended to be used as reference only. To verify enrollment eligibility for a property, contact the school directly.
