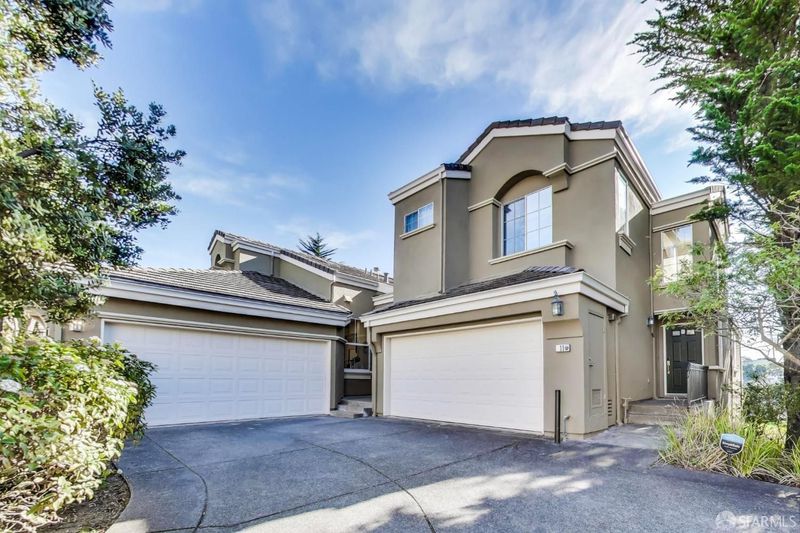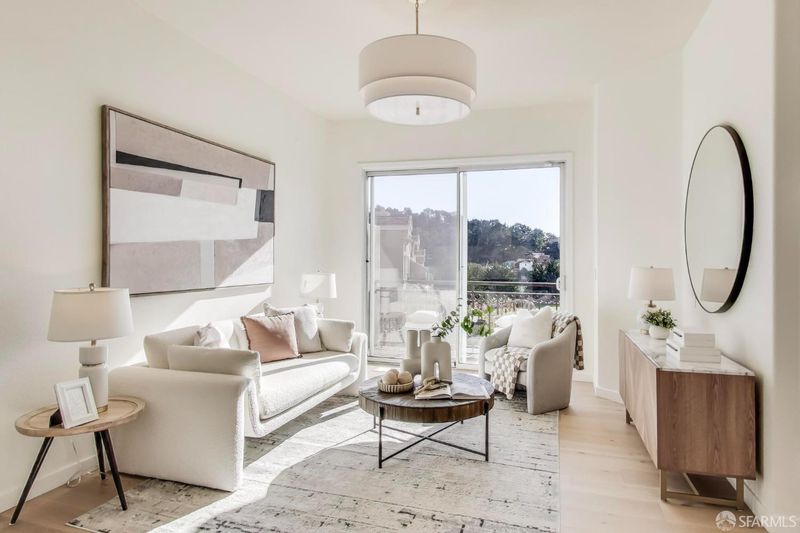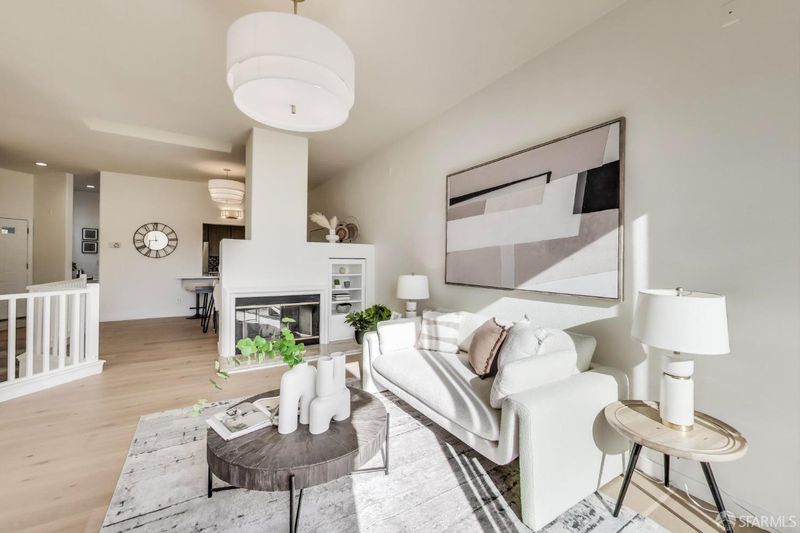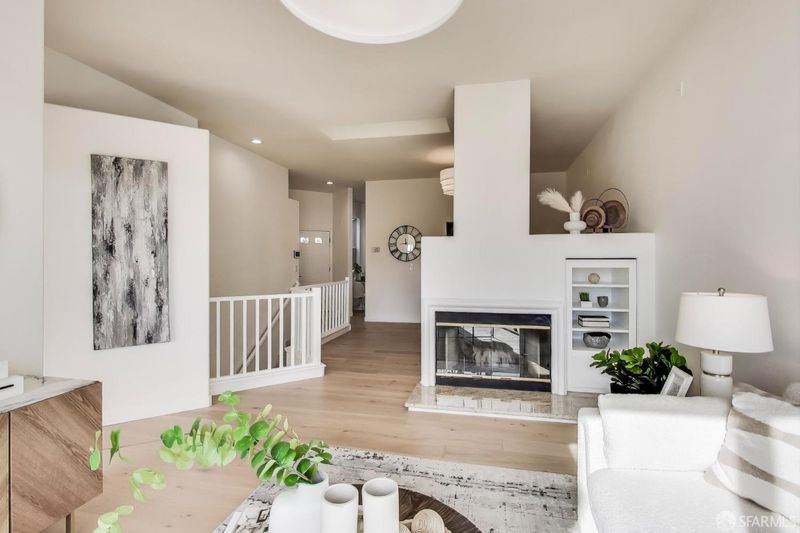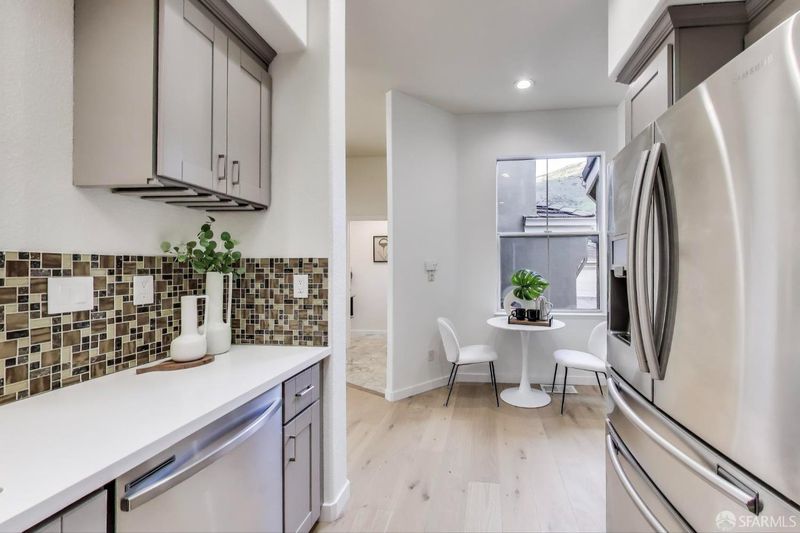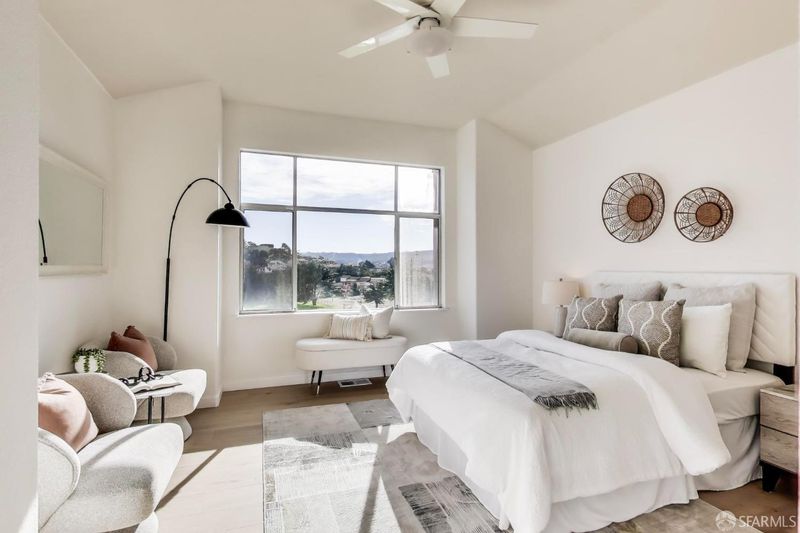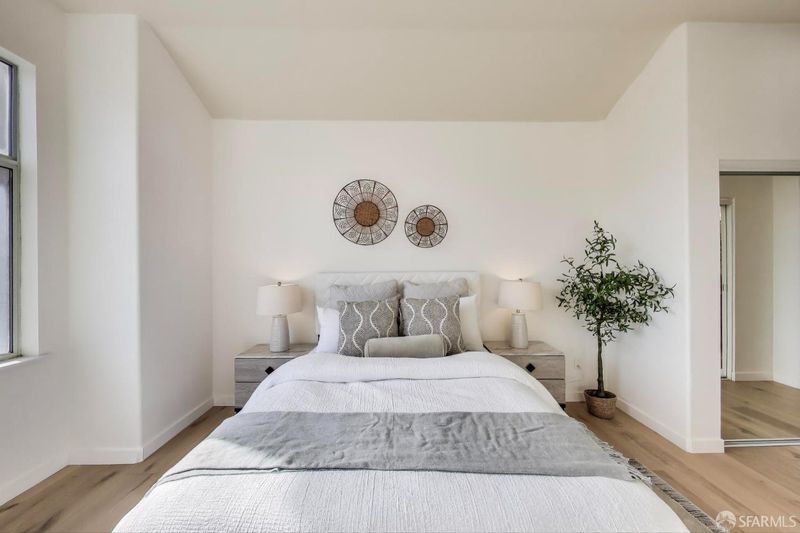
$1,295,000
1,660
SQ FT
$780
SQ/FT
9 Baycrest Way
@ Viewcrest Cir - 900533 - , South San Francisco
- 3 Bed
- 2.5 Bath
- 2 Park
- 1,660 sqft
- South San Francisco
-

Beautifully updated Terra Bay View Home! Don't miss this bi-level home in the tranquil Terra Bay community situated in the heart of South San Francisco with easy access to freeways, SFO, transportation and more! This light and airy residence features 3 bedrooms, 2 1/2 baths. The main level boasts a formal dining room with a dining bar, formal living room with a wood burning fireplace and an adjoining deck with gorgeous views of an idyllic open green meadow area, guest bath, chef's kitchen outfitted with all stainless appliances, and a spacious primary bedroom suite with a luxurious private bath. Two additional bedrooms, a large 2nd full bath, and laundry room plus ample additional storage are located on the lower level. Views from the main level, 2 car attached garage, and a manicured rear garden/patio makes for resort like living. This is truly a special home, please come see for yourself!
- Days on Market
- 12 days
- Current Status
- Active
- Original Price
- $1,295,000
- List Price
- $1,295,000
- On Market Date
- Jan 24, 2025
- Property Type
- Single Family Residence
- District
- 900533 -
- Zip Code
- 94080
- MLS ID
- 425002917
- APN
- 007-600-150
- Year Built
- 1997
- Stories in Building
- 2
- Possession
- Close Of Escrow
- Data Source
- SFAR
- Origin MLS System
Hillside Elementary
Public PK-5
Students: NA Distance: 0.2mi
Mills Montessori School
Private PK-5 Montessori, Elementary, Coed
Students: 42 Distance: 0.2mi
Hillside Christian Academy
Private PK-7 Elementary, Religious, Nonprofit
Students: 91 Distance: 0.2mi
Parkway Heights Middle School
Public 6-8 Middle
Students: 614 Distance: 0.6mi
Mater Dolorosa
Private K-8 Elementary, Religious, Nonprofit
Students: NA Distance: 0.8mi
Sunshine Gardens Elementary School
Public K-5 Elementary
Students: 360 Distance: 0.8mi
- Bed
- 3
- Bath
- 2.5
- Shower Stall(s), Stone, Tile
- Parking
- 2
- Attached, Garage Door Opener, Garage Facing Front, Guest Parking Available, Interior Access
- SQ FT
- 1,660
- SQ FT Source
- Unavailable
- Lot SQ FT
- 2,548.0
- Lot Acres
- 0.0585 Acres
- Kitchen
- Stone Counter
- Cooling
- None
- Dining Room
- Dining Bar, Formal Area
- Exterior Details
- Balcony
- Living Room
- Deck Attached
- Flooring
- Carpet, Tile, Vinyl, Wood, See Remarks
- Foundation
- Concrete
- Fire Place
- Gas Piped, Living Room
- Heating
- Central, Gas
- Laundry
- Dryer Included, Gas Hook-Up, Inside Room, Washer Included
- Main Level
- Dining Room, Garage, Kitchen, Living Room, Primary Bedroom, Partial Bath(s), Street Entrance
- Views
- Hills, Pasture, Other
- Possession
- Close Of Escrow
- Architectural Style
- Contemporary, Mediterranean
- Special Listing Conditions
- None
- * Fee
- $657
- Name
- Terrabay Townhome Subassociation/Manor Association
- *Fee includes
- Common Areas, Maintenance Exterior, Maintenance Grounds, Management, Road, and Roof
MLS and other Information regarding properties for sale as shown in Theo have been obtained from various sources such as sellers, public records, agents and other third parties. This information may relate to the condition of the property, permitted or unpermitted uses, zoning, square footage, lot size/acreage or other matters affecting value or desirability. Unless otherwise indicated in writing, neither brokers, agents nor Theo have verified, or will verify, such information. If any such information is important to buyer in determining whether to buy, the price to pay or intended use of the property, buyer is urged to conduct their own investigation with qualified professionals, satisfy themselves with respect to that information, and to rely solely on the results of that investigation.
School data provided by GreatSchools. School service boundaries are intended to be used as reference only. To verify enrollment eligibility for a property, contact the school directly.
