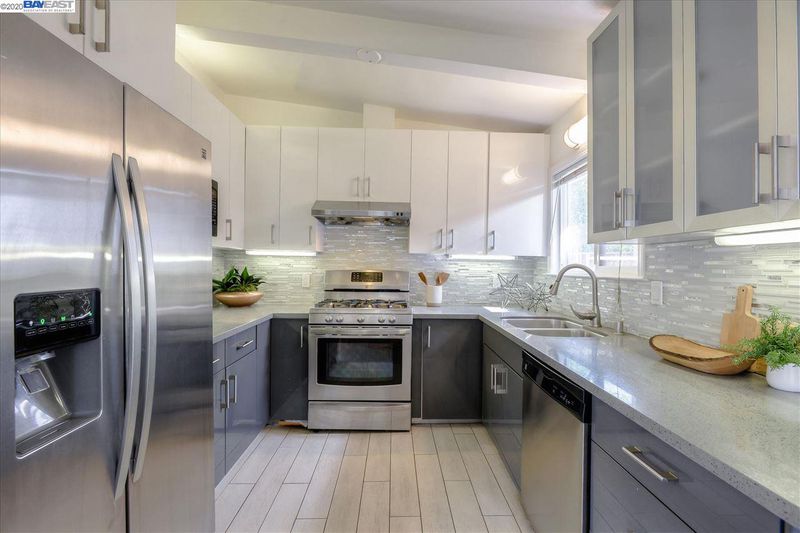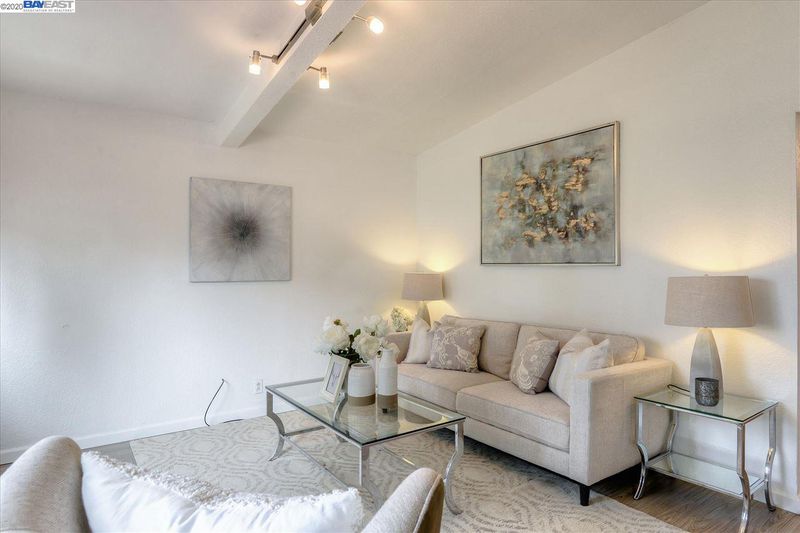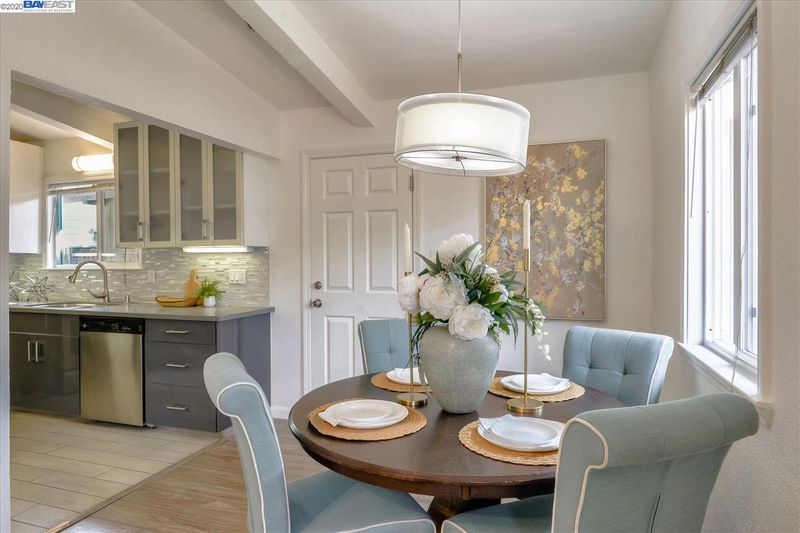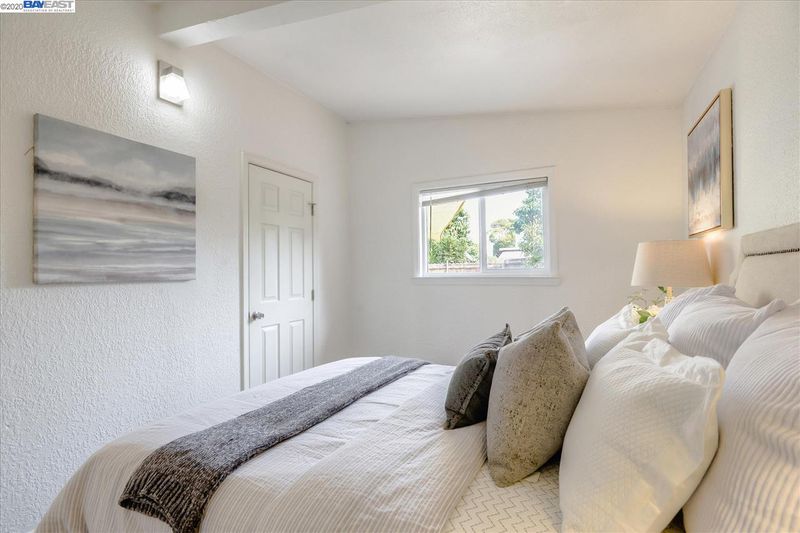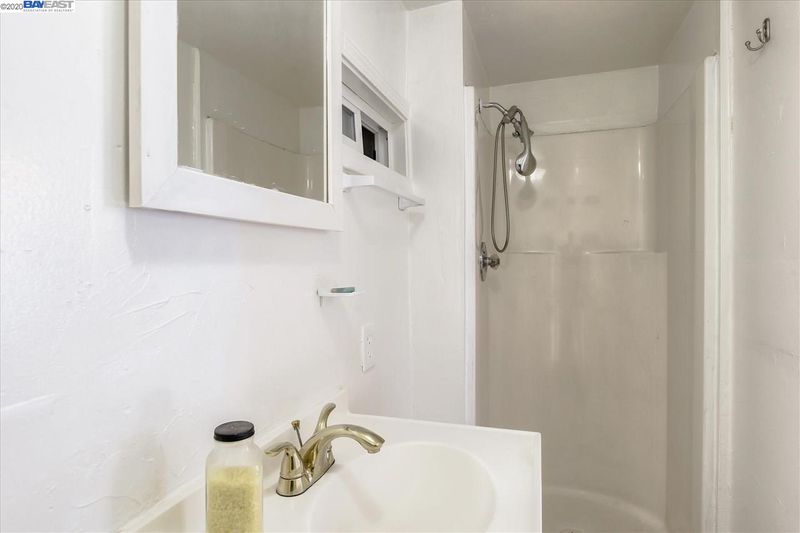 Sold 1.8% Under Asking
Sold 1.8% Under Asking
$1,030,000
1,160
SQ FT
$888
SQ/FT
1312 Henderson Ave
@ Ivy Dr - MENLO PARK, Menlo Park
- 3 Bed
- 2 Bath
- 0 Park
- 1,160 sqft
- MENLO PARK
-

Location! Location! Location! This charming single family home just minutes away from the headquarter of FB, Stanford University, Google etc. Flooded with natural lights with open floor plan, this beautiful house consists of 3 bedroom, 2 baths and a unwarranted bonus room perfect for an office, exercise room or multiple other possibilities. The contemporary kitchen offers European style cabinets, stainless steel appliances ,quartz countertop, tile floor and under cabinet lighting. Not to mention the updated bathroom, freshly painted walls, wood flooring throughout the house. This is perfect turn key condo alternative for first time home buyers who want to be in the heart of Silicon Valley. A must see!
- Current Status
- Sold
- Sold Price
- $1,030,000
- Under List Price
- 1.8%
- Original Price
- $1,199,000
- List Price
- $1,049,000
- On Market Date
- Sep 19, 2020
- Contract Date
- Nov 25, 2020
- Close Date
- Jan 28, 2021
- Property Type
- Detached
- D/N/S
- MENLO PARK
- Zip Code
- 94025
- MLS ID
- 40921620
- APN
- 055-371-020
- Year Built
- 1953
- Stories in Building
- Unavailable
- Possession
- COE
- COE
- Jan 28, 2021
- Data Source
- MAXEBRDI
- Origin MLS System
- BAY EAST
Belle Haven Elementary School
Public K-8 Elementary
Students: 368 Distance: 0.1mi
Mid-Peninsula High School
Private 9-12 Secondary, Core Knowledge
Students: 135 Distance: 0.4mi
Beechwood School
Private K-8 Nonprofit
Students: NA Distance: 0.5mi
Beechwood School
Private K-8 Elementary, Coed
Students: 174 Distance: 0.5mi
Casa Dei Bambini School
Private K-1
Students: 7 Distance: 0.6mi
Ravenswood Comprehensive Middle
Public 6-8
Students: 474 Distance: 0.8mi
- Bed
- 3
- Bath
- 2
- Parking
- 0
- Parking Spaces, Parking Area
- SQ FT
- 1,160
- SQ FT Source
- Owner
- Lot SQ FT
- 4,956.0
- Lot Acres
- 0.113774 Acres
- Pool Info
- None
- Kitchen
- 220 Volt Outlet, Counter - Stone, Dishwasher, Garbage Disposal, Microwave, Refrigerator, Range/Oven Free Standing, Updated Kitchen
- Cooling
- None
- Disclosures
- Owner is Lic Real Est Agt, Shopping Cntr Nearby, Restaurant Nearby
- Exterior Details
- Dual Pane Windows, Stucco
- Flooring
- Tile, Wood
- Foundation
- Crawl Space
- Fire Place
- None
- Heating
- Wall Furnace
- Laundry
- Washer/Dryer Stacked Incl
- Main Level
- 1 Bedroom, 2 Baths, 2 Bedrooms, 3 Bedrooms, Laundry Facility, Main Entry
- Possession
- COE
- Architectural Style
- Contemporary
- Non-Master Bathroom Includes
- Shower Over Tub, Tile, Tub, Window
- Construction Status
- Existing
- Additional Equipment
- Washer, Water Heater Gas, Window Coverings, Carbon Mon Detector, Smoke Detector, Individual Electric Meter, Individual Gas Meter
- Lot Description
- Level, Backyard, Front Yard, Landscape Back, Landscape Front
- Pool
- None
- Roof
- Tar and Gravel
- Solar
- None
- Terms
- Cash, Conventional
- Water and Sewer
- Sewer System - Public, Water - Public
- Yard Description
- Back Yard, Fenced, Front Yard, Patio, Sprinklers Automatic, Sprinklers Back, Sprinklers Front, Fenced Front Yard, Landscape Back, Landscape Front, Wood Fencing
- Fee
- Unavailable
MLS and other Information regarding properties for sale as shown in Theo have been obtained from various sources such as sellers, public records, agents and other third parties. This information may relate to the condition of the property, permitted or unpermitted uses, zoning, square footage, lot size/acreage or other matters affecting value or desirability. Unless otherwise indicated in writing, neither brokers, agents nor Theo have verified, or will verify, such information. If any such information is important to buyer in determining whether to buy, the price to pay or intended use of the property, buyer is urged to conduct their own investigation with qualified professionals, satisfy themselves with respect to that information, and to rely solely on the results of that investigation.
School data provided by GreatSchools. School service boundaries are intended to be used as reference only. To verify enrollment eligibility for a property, contact the school directly.
