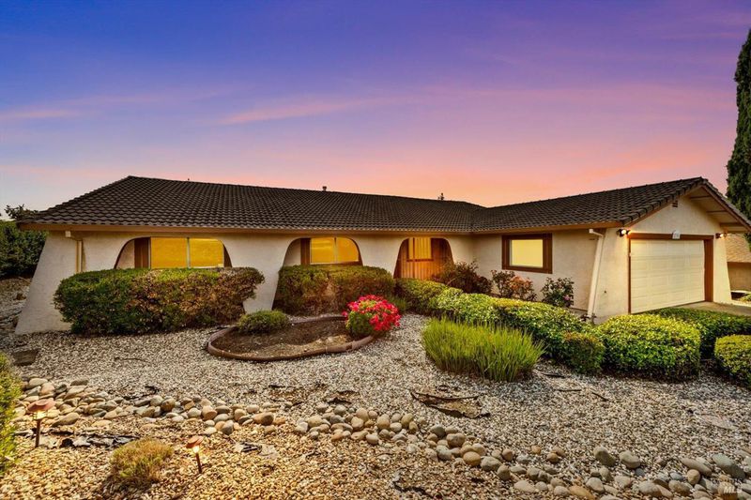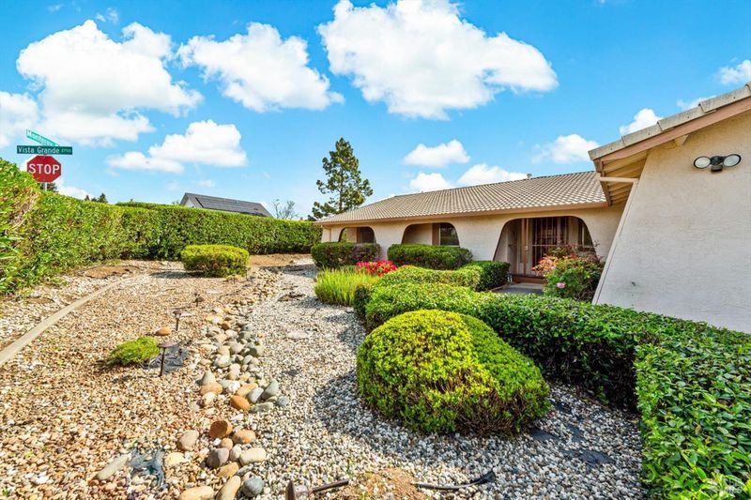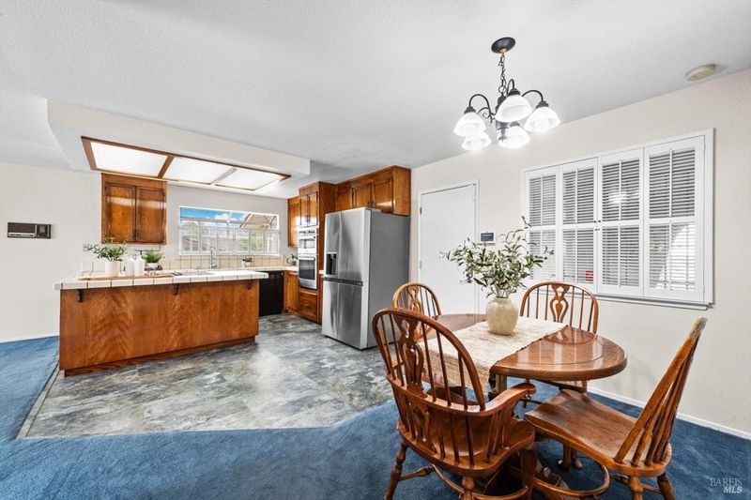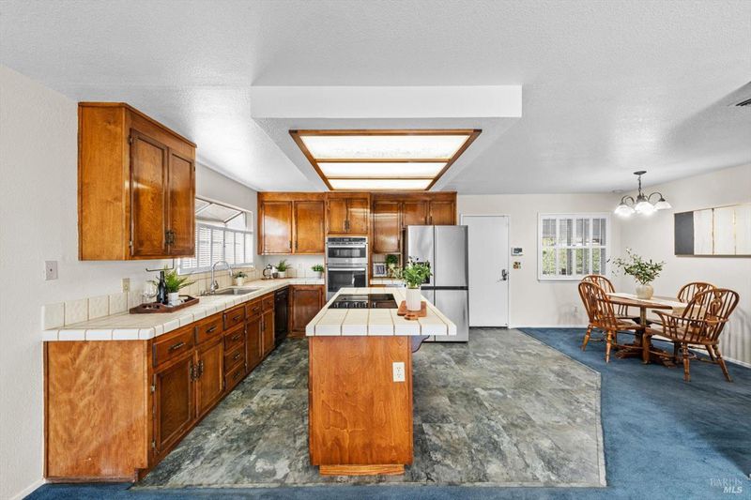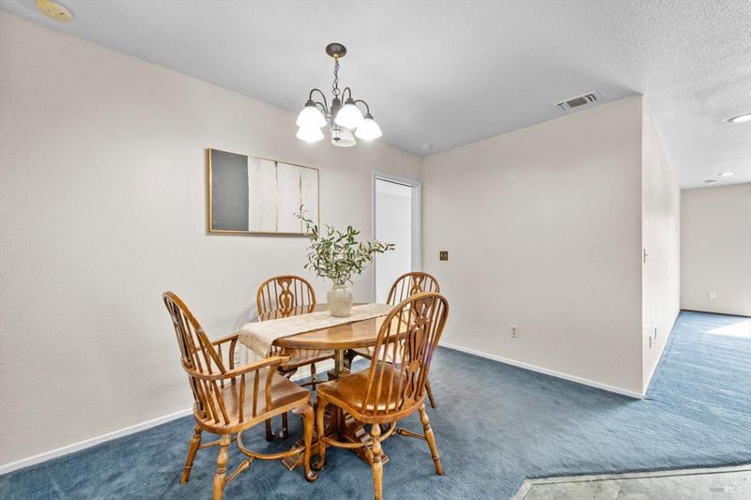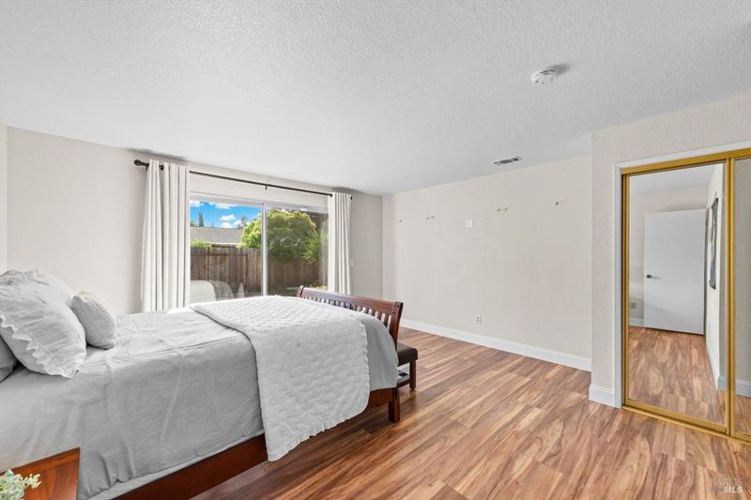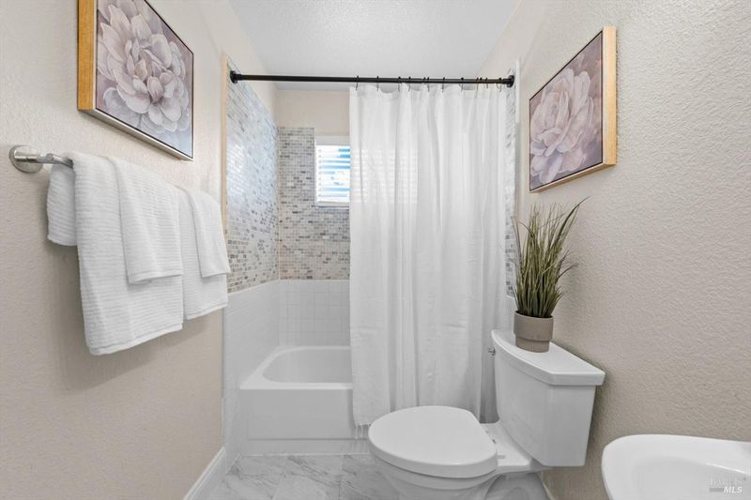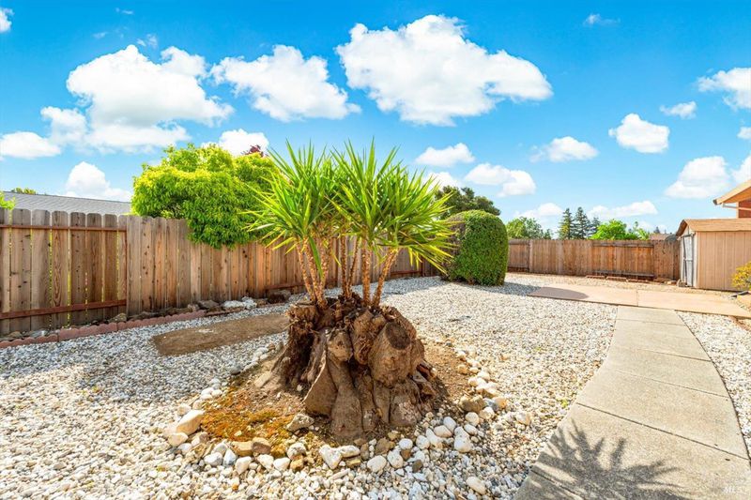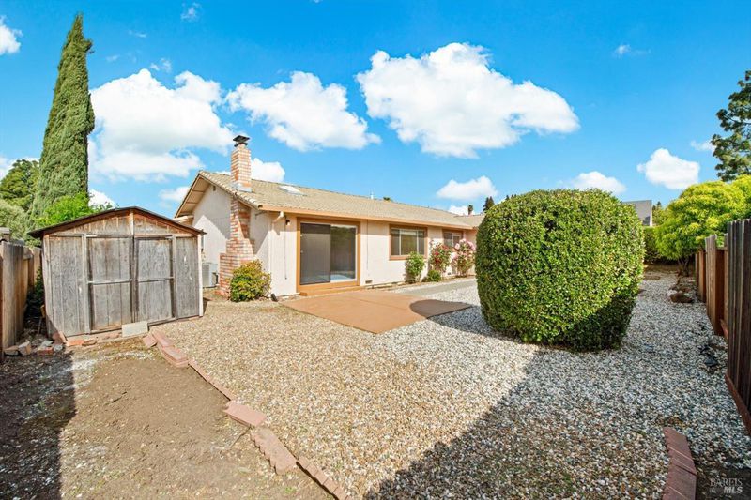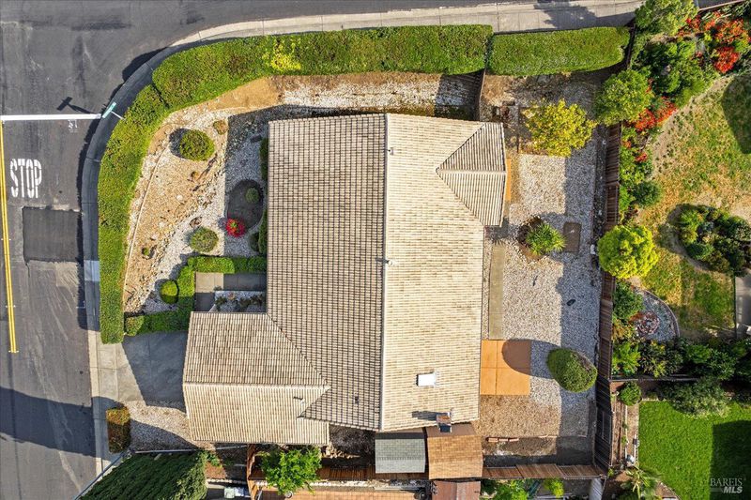
$615,000
1,738
SQ FT
$354
SQ/FT
2196 Monterey Drive
@ Waterman Blvd - Fairfield 3, Fairfield
- 4 Bed
- 2 Bath
- 4 Park
- 1,738 sqft
- Fairfield
-

Charming Single Story Situated On A Spacious Corner Lot In The Desirable West Fairfield Neighborhood! This Move-In Ready Home Features 4 Bedrooms, 2 Full Bathrooms, Spacious Kitchen With Garden Window, Kitchen Island With Storage, Seating And Built-In Range, Separate Living And Family Rooms, Brick Surround Wood Burning Fireplace, Window Treatments, Skylight And Neutral Paint. Generous Pool Sized Lot Showcases Low Maintenance Landscaping, Mature Trees And Greenery, Concrete Patios, Storage Sheds, Quaint Front Porch And Plenty Of Space To Personalize As Your Own With The Potential To Add RV/Boat Parking. Close Proximity To Parks, Schools, Restaurants, Shopping, Freeway Access And TAFB. This Is A True Gem & A Must See!
- Days on Market
- 21 days
- Current Status
- Active
- Original Price
- $628,000
- List Price
- $615,000
- On Market Date
- Apr 18, 2025
- Property Type
- Single Family Residence
- Area
- Fairfield 3
- Zip Code
- 94534
- MLS ID
- 325033024
- APN
- 0156-054-070
- Year Built
- 1976
- Stories in Building
- Unavailable
- Possession
- Close Of Escrow
- Data Source
- BAREIS
- Origin MLS System
K. I. Jones Elementary School
Public K-5 Elementary
Students: 729 Distance: 0.3mi
Harvest Valley School
Private K-12 Combined Elementary And Secondary, Coed
Students: NA Distance: 0.7mi
Division of Unaccompanied Children's Services (Ducs) School
Public 7-12
Students: 13 Distance: 0.7mi
Weir Preparatory Academy
Public K-8 Elementary, Coed
Students: 768 Distance: 0.8mi
Kindercare Learning Centers
Private K Coed
Students: 115 Distance: 0.8mi
B. Gale Wilson Elementary School
Public K-8 Elementary, Yr Round
Students: 899 Distance: 1.0mi
- Bed
- 4
- Bath
- 2
- Shower Stall(s), Window
- Parking
- 4
- Attached, Garage Facing Front, Interior Access
- SQ FT
- 1,738
- SQ FT Source
- Assessor Auto-Fill
- Lot SQ FT
- 9,147.0
- Lot Acres
- 0.21 Acres
- Kitchen
- Island, Kitchen/Family Combo, Tile Counter
- Cooling
- Central
- Dining Room
- Dining Bar, Space in Kitchen
- Flooring
- Carpet, Laminate, Linoleum, Tile
- Fire Place
- Brick, Family Room, Wood Burning
- Heating
- Central, Fireplace(s)
- Laundry
- Hookups Only, In Garage
- Main Level
- Bedroom(s), Dining Room, Family Room, Full Bath(s), Garage, Kitchen, Living Room, Primary Bedroom
- Possession
- Close Of Escrow
- Architectural Style
- Traditional
- Fee
- $0
MLS and other Information regarding properties for sale as shown in Theo have been obtained from various sources such as sellers, public records, agents and other third parties. This information may relate to the condition of the property, permitted or unpermitted uses, zoning, square footage, lot size/acreage or other matters affecting value or desirability. Unless otherwise indicated in writing, neither brokers, agents nor Theo have verified, or will verify, such information. If any such information is important to buyer in determining whether to buy, the price to pay or intended use of the property, buyer is urged to conduct their own investigation with qualified professionals, satisfy themselves with respect to that information, and to rely solely on the results of that investigation.
School data provided by GreatSchools. School service boundaries are intended to be used as reference only. To verify enrollment eligibility for a property, contact the school directly.
