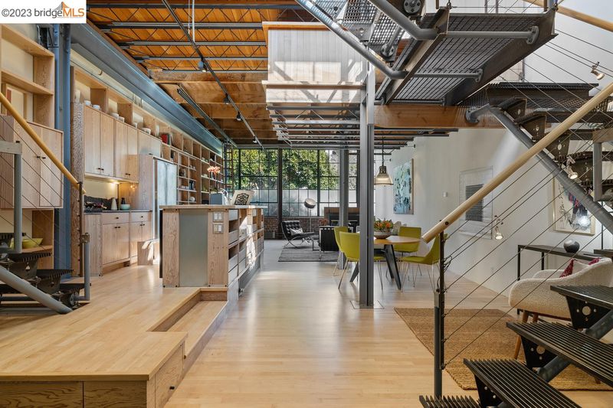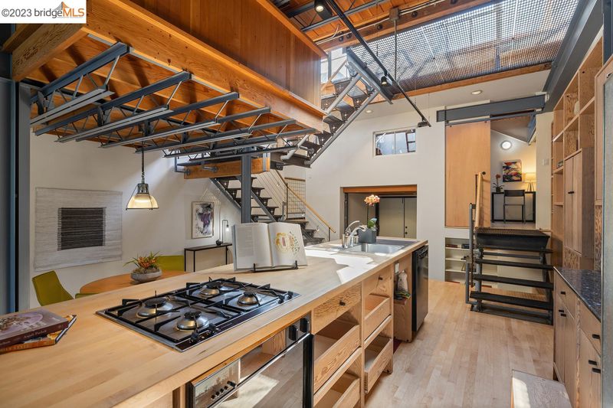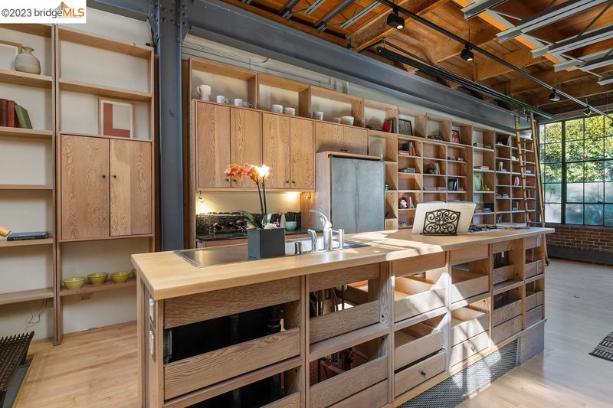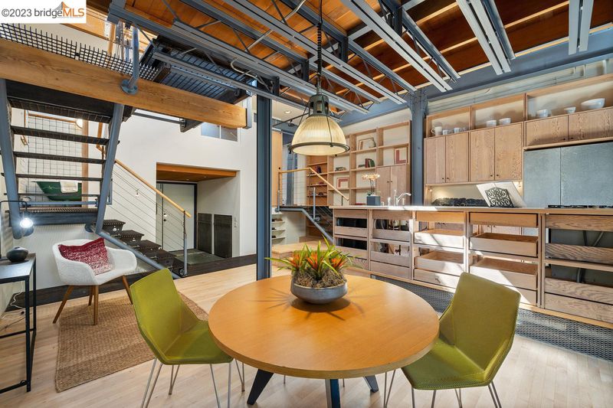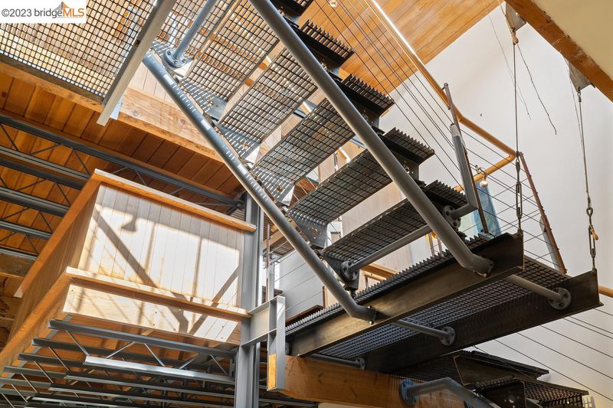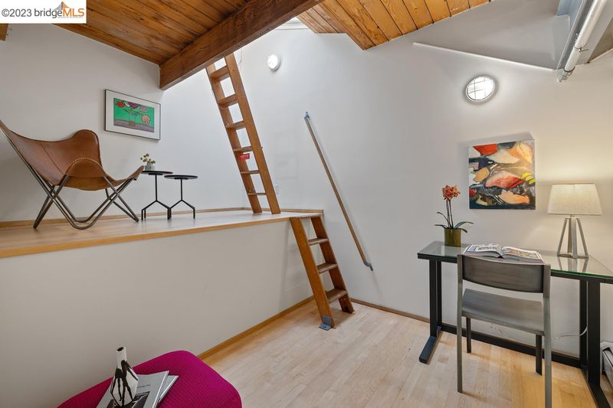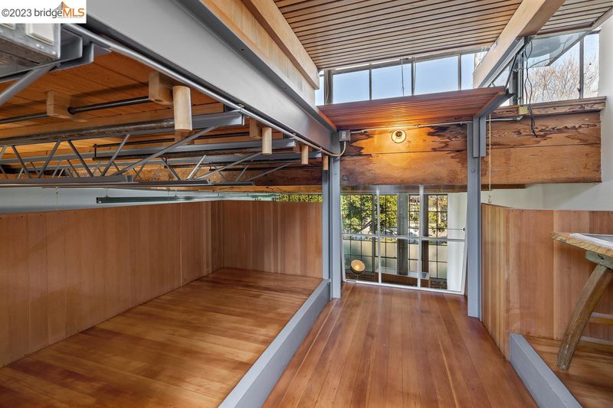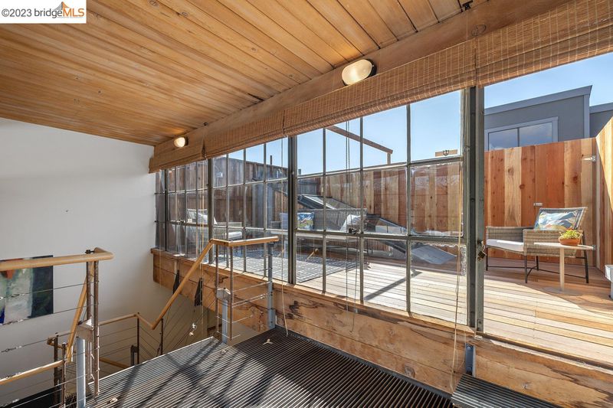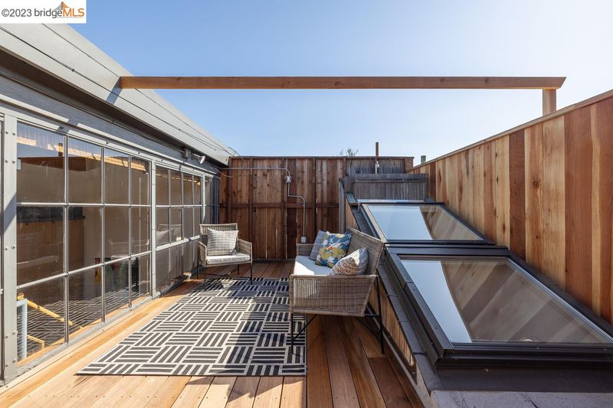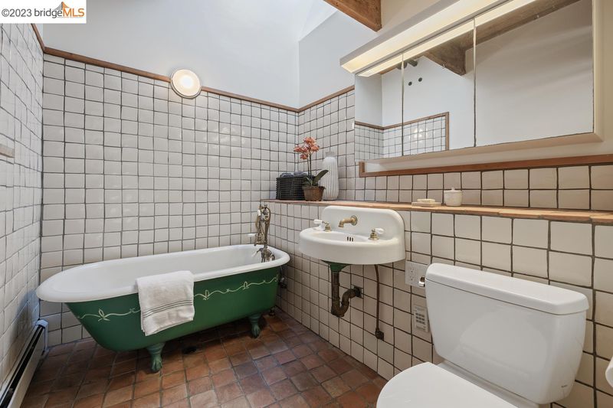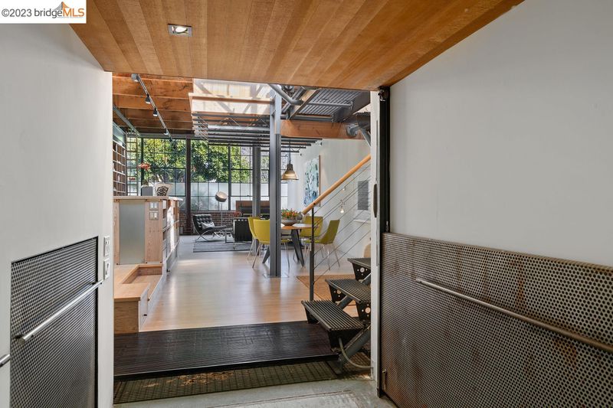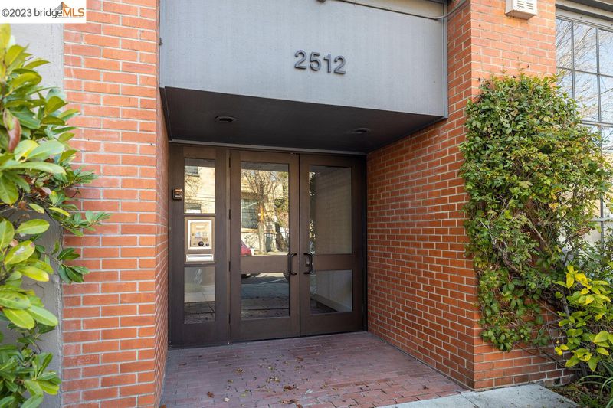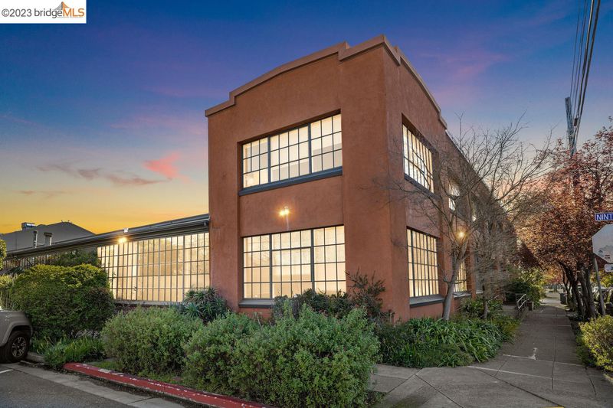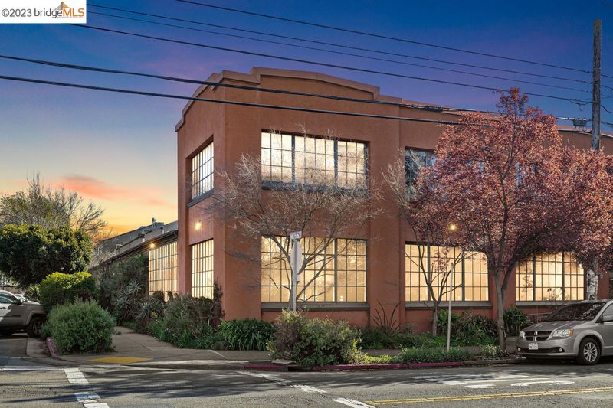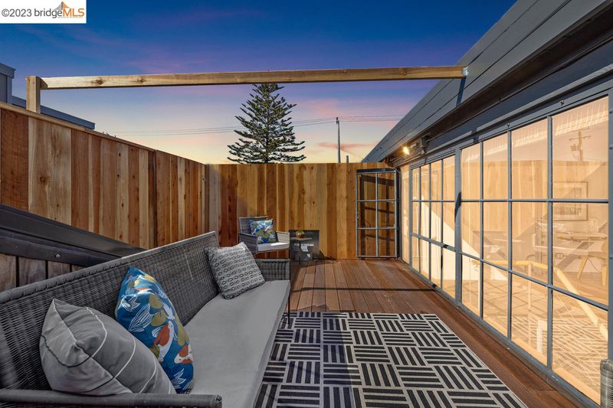 Sold 4.8% Under Asking
Sold 4.8% Under Asking
$1,000,000
1,320
SQ FT
$758
SQ/FT
2512 Ninth, #4
@ Dwight Way - WEST BERKELEY, Berkeley
- 1 Bed
- 1 Bath
- 0 Park
- 1,320 sqft
- BERKELEY
-

Rare architectural gem live/work condo in heart of West Berkeley. Walk to Cafe Chiave, Standard Fare, Berkeley Bowl West. Square footage does not include new roof deck. 1,320 sq.ft. comes from Architects plans. Well maintained building with seismic upgrade and new roof. Monthly dues historically low. Most units are owner/occupied. Will begin showing Thursday, March 30, 2023.
- Current Status
- Sold
- Sold Price
- $1,000,000
- Under List Price
- 4.8%
- Original Price
- $1,050,000
- List Price
- $1,050,000
- On Market Date
- Mar 26, 2023
- Contract Date
- May 18, 2023
- Close Date
- Jun 5, 2023
- Property Type
- Condo
- D/N/S
- WEST BERKELEY
- Zip Code
- 94710
- MLS ID
- 41022505
- APN
- 54-1778-6
- Year Built
- 1925
- Stories in Building
- Unavailable
- Possession
- COE
- COE
- Jun 5, 2023
- Data Source
- MAXEBRDI
- Origin MLS System
- Bridge AOR
Rosa Parks Environmental Science Magnet School
Public K-5 Elementary
Students: 449 Distance: 0.4mi
Rosa Parks Environmental Science Magnet School
Public K-5 Elementary
Students: 440 Distance: 0.4mi
Global Montessori International School
Private K-2
Students: 6 Distance: 0.4mi
Ecole Bilingue de Berkeley
Private PK-8 Elementary, Nonprofit
Students: 500 Distance: 0.4mi
Via Center
Private K-12 Special Education, Combined Elementary And Secondary, Coed
Students: 19 Distance: 0.5mi
Realm Charter High School
Charter 9-12
Students: 344 Distance: 0.5mi
- Bed
- 1
- Bath
- 1
- Parking
- 0
- None
- SQ FT
- 1,320
- SQ FT Source
- Builder
- Lot SQ FT
- 1,097.0
- Lot Acres
- 0.025184 Acres
- Pool Info
- None
- Kitchen
- Counter - Solid Surface, Dishwasher, Gas Range/Cooktop, Oven Built-in, Refrigerator
- Cooling
- None
- Disclosures
- Nat Hazard Disclosure, Other - Call/See Agent, Disclosure Package Avail
- Exterior Details
- Brick, Concrete, Siding - Stucco, Steel, Wood Frame, Glass
- Flooring
- Concrete Slab, Hardwood Floors, Other
- Fire Place
- Free Standing, Living Room, Woodburning
- Heating
- Baseboard, Radiant, Hot Water
- Laundry
- Dryer, In Closet, Washer, In Unit, Electric, See Remarks
- Upper Level
- 1 Bath
- Main Level
- Laundry Facility, Main Entry
- Possession
- COE
- Architectural Style
- Other
- Construction Status
- Existing
- Additional Equipment
- Dryer, Fire Alarm System, Washer, Water Heater Gas, Smoke Detector, All Public Utilities, Individual Electric Meter, Individual Gas Meter
- Lot Description
- Level
- Pool
- None
- Roof
- Rolled Composition
- Solar
- None
- Terms
- Cash, Conventional
- Unit Features
- Ground Floor Location, Levels in Unit - 2, Live/Work Unit, Unit Faces Common Area, Unit Faces Street
- Water and Sewer
- Sewer System - Public, Water - Public
- Yard Description
- Roof Deck
- * Fee
- $243
- Name
- CONSOLIDATED PROPERTIES PROPERTY OWNERS ASSOC
- Phone
- 5105588280
- *Fee includes
- Common Area Maint, Exterior Maintenance, Reserves, Water/Sewer, and Insurance
MLS and other Information regarding properties for sale as shown in Theo have been obtained from various sources such as sellers, public records, agents and other third parties. This information may relate to the condition of the property, permitted or unpermitted uses, zoning, square footage, lot size/acreage or other matters affecting value or desirability. Unless otherwise indicated in writing, neither brokers, agents nor Theo have verified, or will verify, such information. If any such information is important to buyer in determining whether to buy, the price to pay or intended use of the property, buyer is urged to conduct their own investigation with qualified professionals, satisfy themselves with respect to that information, and to rely solely on the results of that investigation.
School data provided by GreatSchools. School service boundaries are intended to be used as reference only. To verify enrollment eligibility for a property, contact the school directly.
