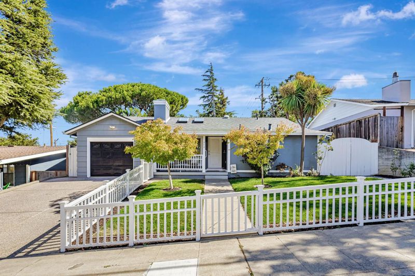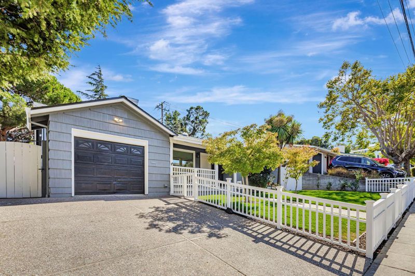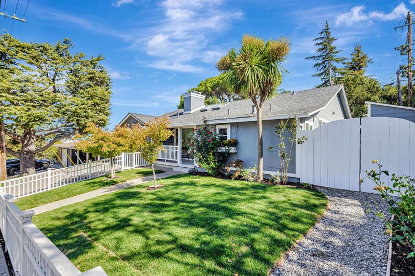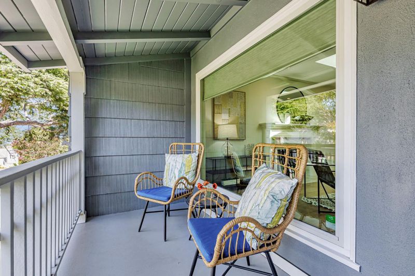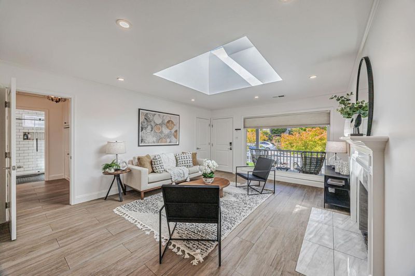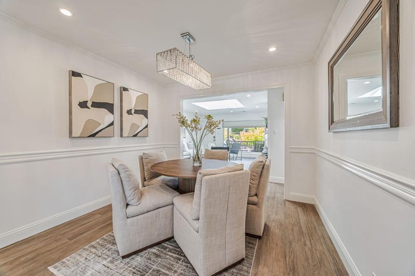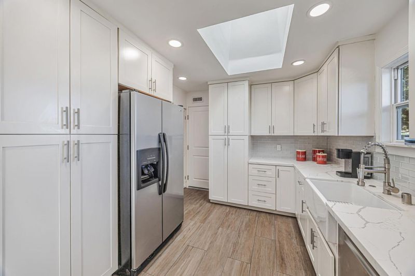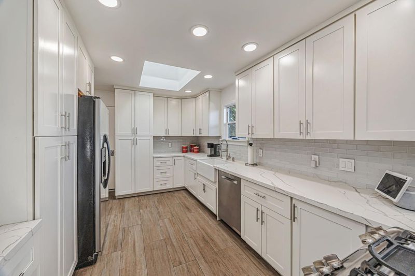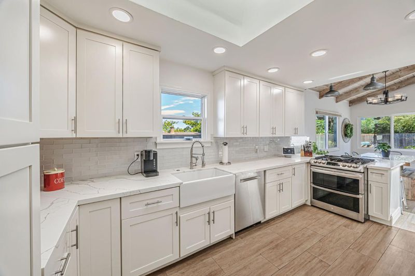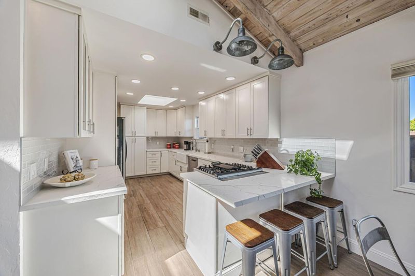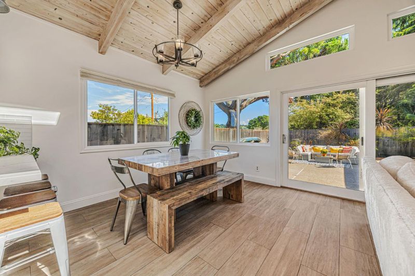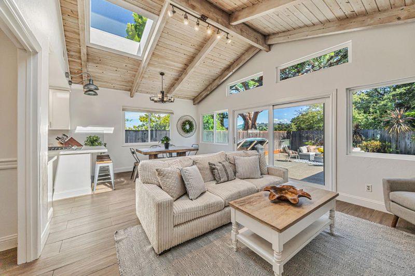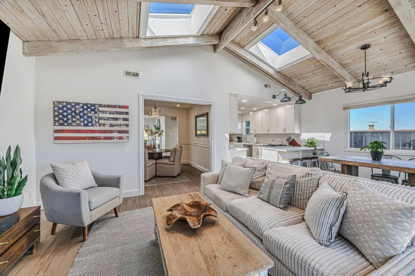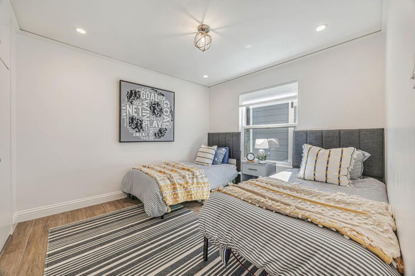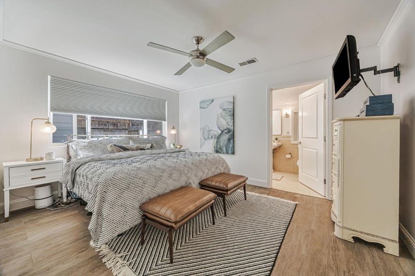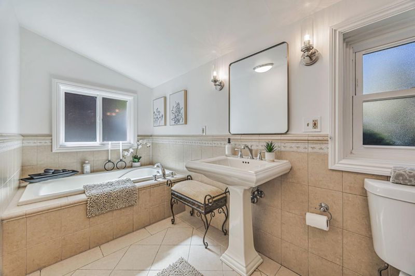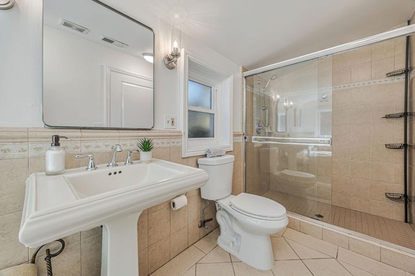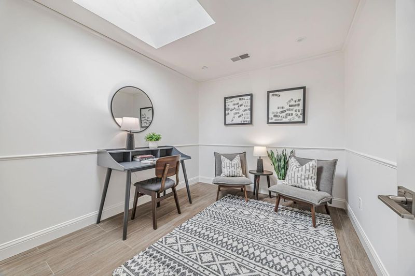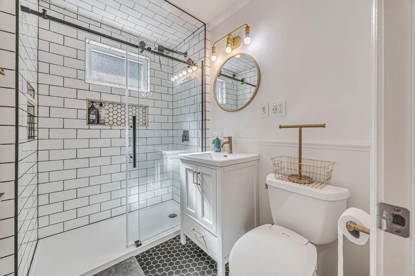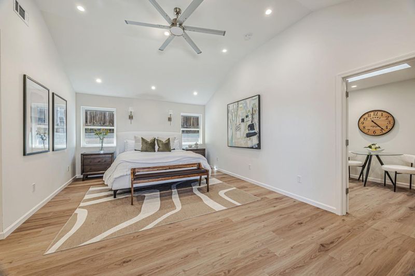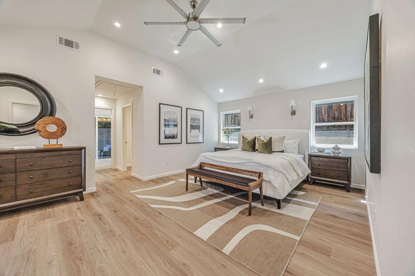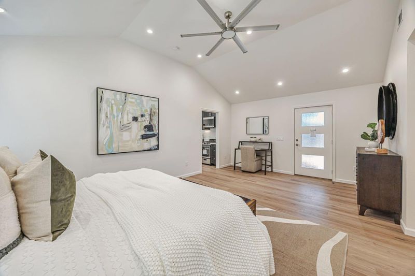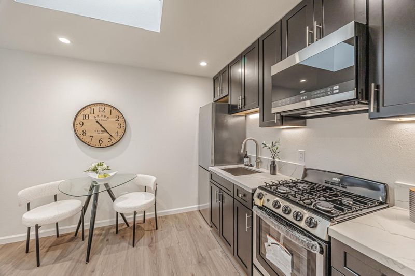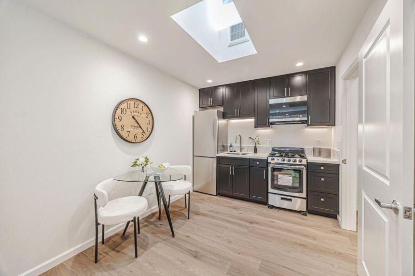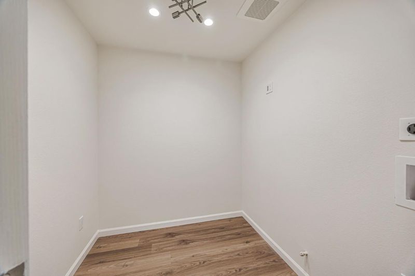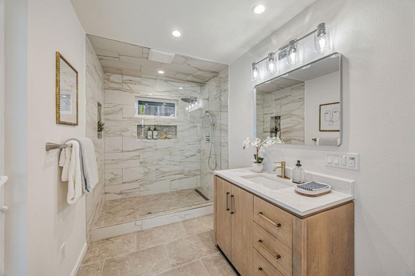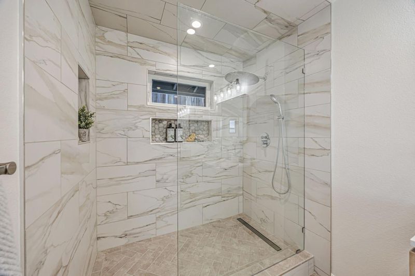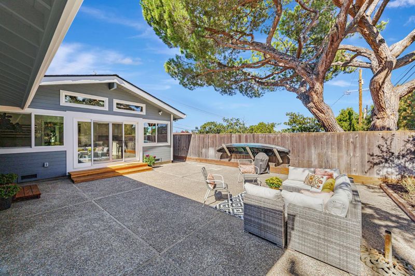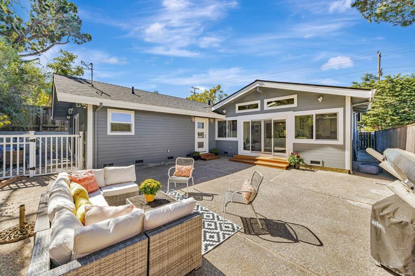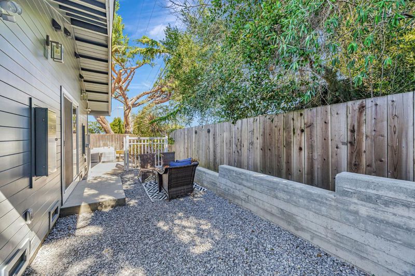
$2,378,000
1,550
SQ FT
$1,534
SQ/FT
715 31st Avenue
@ Mason Lane - 428 - San Mateo Terrace Etc., San Mateo
- 2 Bed
- 2 Bath
- 1 Park
- 1,550 sqft
- SAN MATEO
-

-
Sun Sep 14, 1:00 pm - 4:00 pm
Fabulous updated home not to be missed! Crisp updated kitchen with open floor plan to the spacious Family room and a just completed fabulous ADU that provides a versatile addition for guest, extended family or as a source of rental income!
Charm, Style & Natural Light to this updated home with darling curb appeal is ready to move in and enjoy!! It is a two bedroom home, but the den/office could easily be used as a 3rd bedroom(it does have a closet but no egress). This light filled updated home also features an amazing ADU that was just completed. In main home you find a lovely living room and formal dining area. The updated crisp white kitchen is filled with natural light, an abundance of cabinets space and quartz counters with an open concept casual dining space in the spacious family room that features high ceilings, sky light, and large sliding door to the backyard. The primary bedroom has an updated bathroom w/separate tub, and stall shower. In addition to all this home has to offer, the big bonus is the just completed fantastic ADU with standout features, enter into a generous bedroom with soaring ceilings, complemented by a darling eat in kitchen with comfortable sitting space. The ADU also includes a laundry room, large walk-in closet and a stunning bathroom with double sinks and oversized stall shower. This versatile addition is ideal for guests, extended family or as a source of rental income. This home has so much to offer with modern updated features and flexibility with the ADU. A must see!!
- Days on Market
- 2 days
- Current Status
- Active
- Original Price
- $2,378,000
- List Price
- $2,378,000
- On Market Date
- Sep 12, 2025
- Property Type
- Single Family Home
- Area
- 428 - San Mateo Terrace Etc.
- Zip Code
- 94403
- MLS ID
- ML82021365
- APN
- 039-402-030
- Year Built
- 1951
- Stories in Building
- 1
- Possession
- COE
- Data Source
- MLSL
- Origin MLS System
- MLSListings, Inc.
Hillsdale High School
Public 9-12 Secondary
Students: 1569 Distance: 0.1mi
Abbott Middle School
Public 6-8 Middle, Yr Round
Students: 813 Distance: 0.4mi
Meadow Heights Elementary School
Public K-5 Elementary
Students: 339 Distance: 0.5mi
Grace Lutheran School
Private K-8 Elementary, Religious, Nonprofit
Students: 58 Distance: 0.5mi
Beresford Elementary School
Public K-5 Elementary
Students: 271 Distance: 0.7mi
Laurel Elementary School
Public K-5 Elementary
Students: 525 Distance: 0.7mi
- Bed
- 2
- Bath
- 2
- Primary - Oversized Tub, Primary - Stall Shower(s)
- Parking
- 1
- Attached Garage
- SQ FT
- 1,550
- SQ FT Source
- Unavailable
- Lot SQ FT
- 6,000.0
- Lot Acres
- 0.137741 Acres
- Kitchen
- Countertop - Quartz, Oven Range - Built-In, Refrigerator
- Cooling
- None
- Dining Room
- Dining Area
- Disclosures
- NHDS Report
- Family Room
- Separate Family Room
- Foundation
- Concrete Perimeter and Slab
- Fire Place
- Living Room
- Heating
- Central Forced Air
- Possession
- COE
- Fee
- Unavailable
MLS and other Information regarding properties for sale as shown in Theo have been obtained from various sources such as sellers, public records, agents and other third parties. This information may relate to the condition of the property, permitted or unpermitted uses, zoning, square footage, lot size/acreage or other matters affecting value or desirability. Unless otherwise indicated in writing, neither brokers, agents nor Theo have verified, or will verify, such information. If any such information is important to buyer in determining whether to buy, the price to pay or intended use of the property, buyer is urged to conduct their own investigation with qualified professionals, satisfy themselves with respect to that information, and to rely solely on the results of that investigation.
School data provided by GreatSchools. School service boundaries are intended to be used as reference only. To verify enrollment eligibility for a property, contact the school directly.
