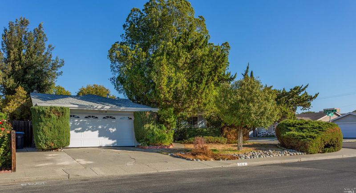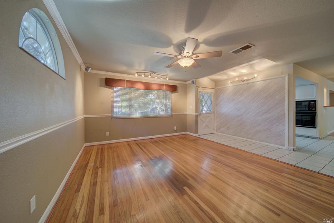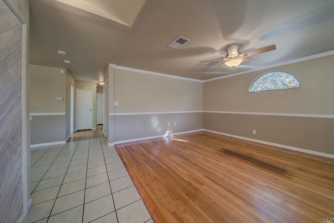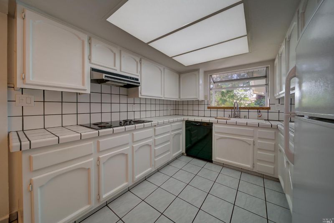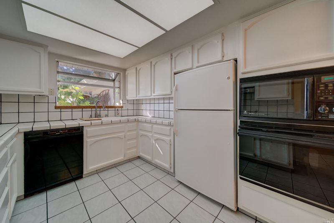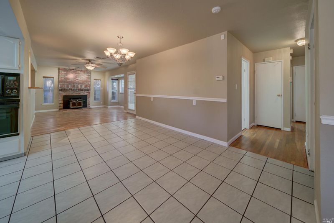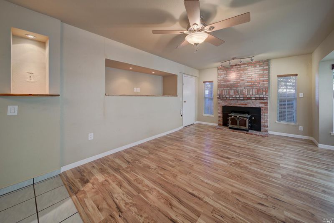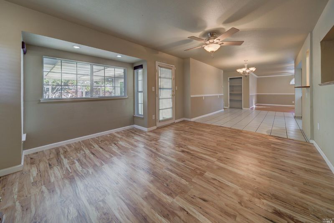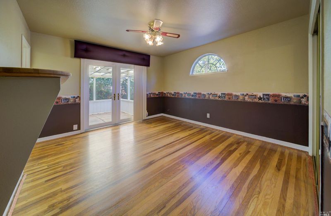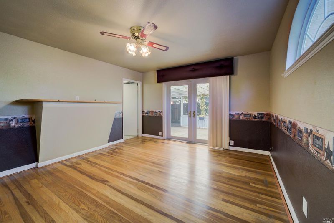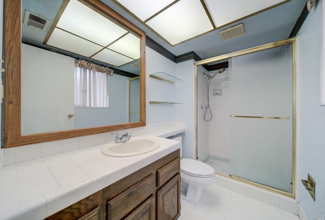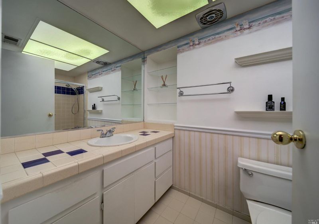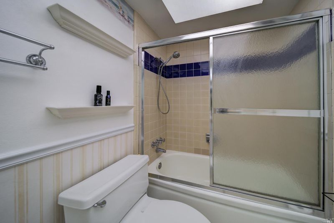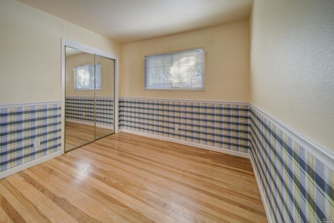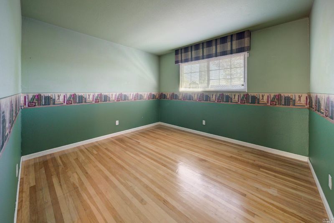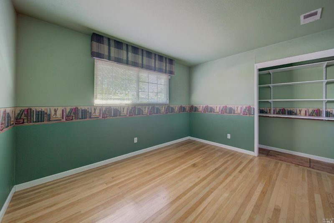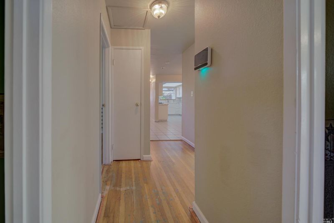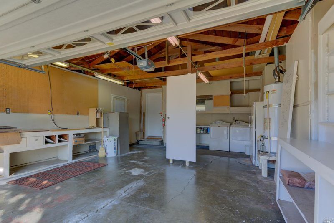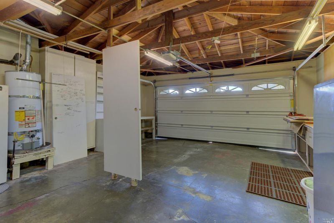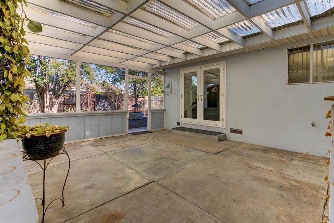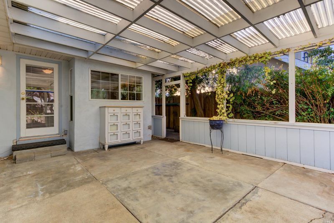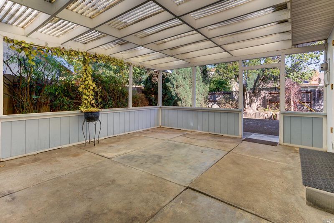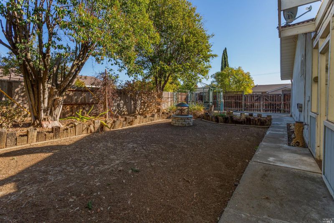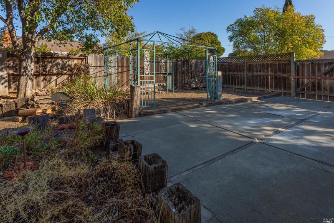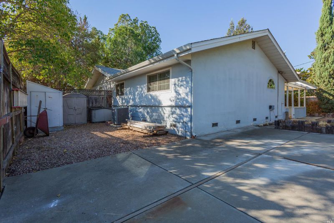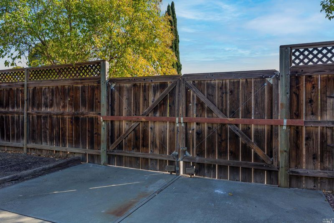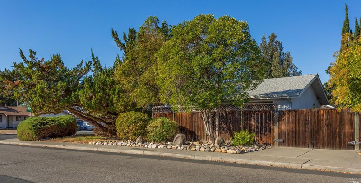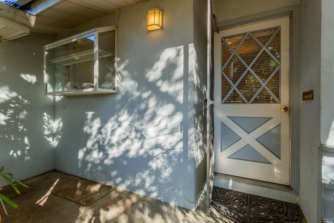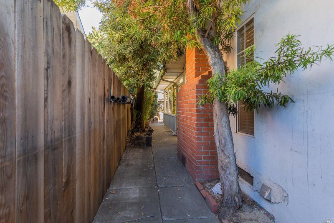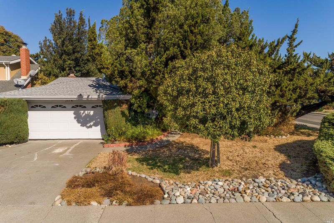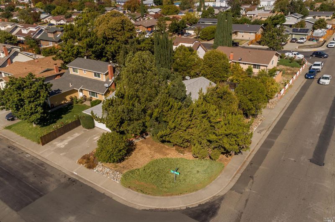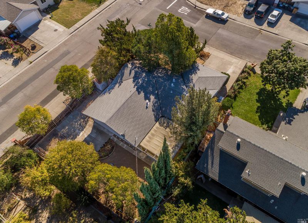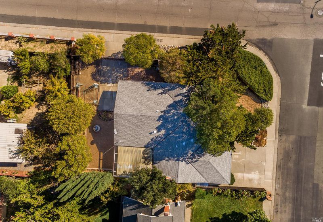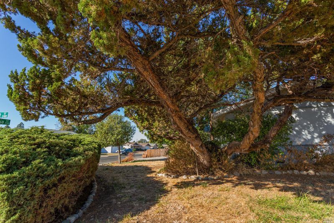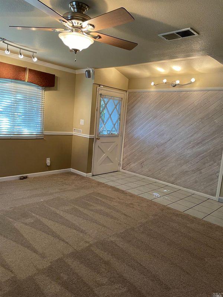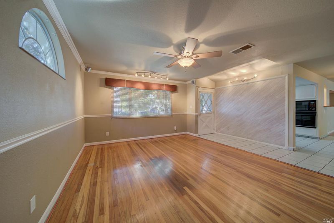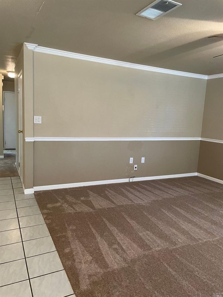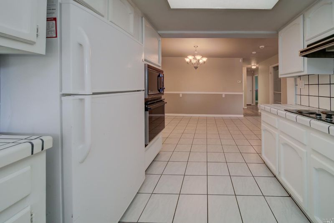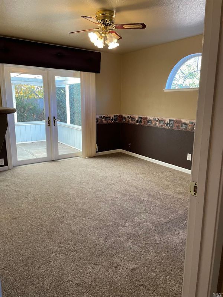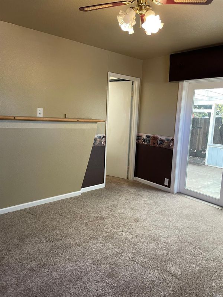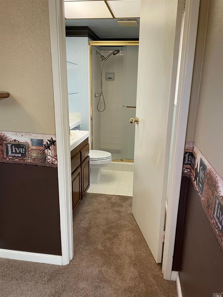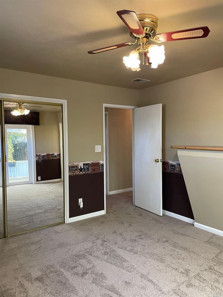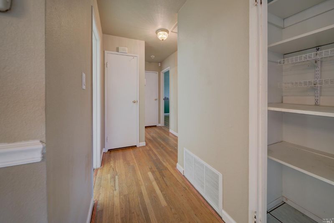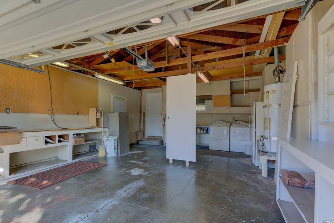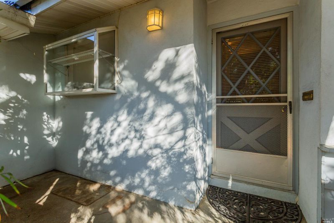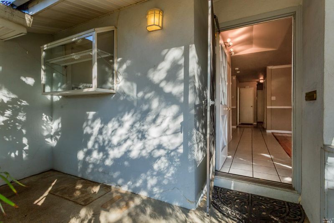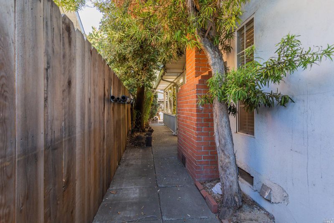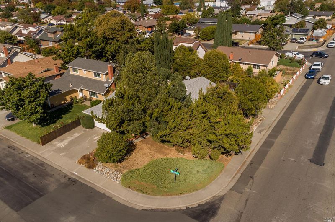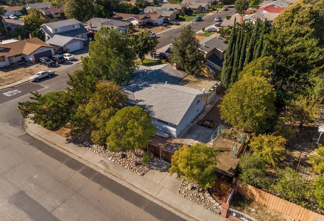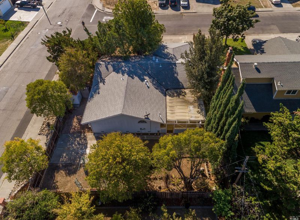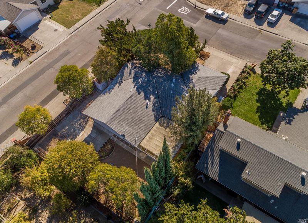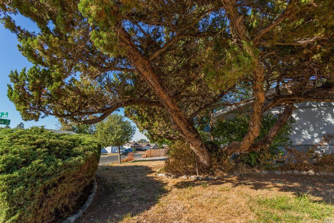 Sold 5.5% Under Asking
Sold 5.5% Under Asking
$472,000
1,403
SQ FT
$336
SQ/FT
204 Camellia Street
@ Orchid - Fairfield 2, Fairfield
- 3 Bed
- 2 Bath
- 2 Park
- 1,403 sqft
- Fairfield
-

One story in Travis Acres Subdivision lovingly upgraded with many improvements. Many windows and lights added, making the home light, bright and open. All lights on rheostat. Dual pane windows. Family room pushed out, making it wider, with a bay perfect for a love seat, and an entertainment area created across from it. Newer engineered hardwood floors in the family room. Tile flooring in the kitchen, dining area and entrance. New carpet installed 11/17/2022, in living room, primary suite, hall. (Original hardwood underneath.) Refinished original hardwood in secondary bedrooms. Primary suite with double French doors, opening onto covered patio and back yard. Two car attached garage. RV parking. Newer roof. Convenient to schools, shopping, interstate.
- Days on Market
- 55 days
- Current Status
- Sold
- Sold Price
- $472,000
- Under List Price
- 5.5%
- Original Price
- $522,000
- List Price
- $499,500
- On Market Date
- Oct 21, 2022
- Contingent Date
- Nov 24, 2022
- Contract Date
- Dec 15, 2022
- Close Date
- Dec 22, 2022
- Property Type
- Single Family Residence
- Area
- Fairfield 2
- Zip Code
- 94533
- MLS ID
- 322078544
- APN
- 0162-181-060
- Year Built
- 1964
- Stories in Building
- Unavailable
- Possession
- Close Of Escrow
- COE
- Dec 22, 2022
- Data Source
- BAREIS
- Origin MLS System
Public Safety Academy
Public 5-12 Coed
Students: 732 Distance: 0.2mi
Sem Yeto Continuation High School
Public 9-12 Continuation
Students: 384 Distance: 0.4mi
Fairfield High School
Public 9-12 Secondary
Students: 1489 Distance: 0.4mi
Dover Academy For International Studies
Public K-8
Students: 662 Distance: 0.4mi
Solano Christian Academy
Private K-8 Elementary, Religious, Coed
Students: 113 Distance: 0.6mi
Division of Unaccompanied Children's Services (Ducs) School
Public 7-12
Students: 13 Distance: 0.7mi
- Bed
- 3
- Bath
- 2
- Shower Stall(s), Tile, Window
- Parking
- 2
- Attached, Garage Door Opener, Garage Facing Front, Interior Access, RV Possible, Side-by-Side, Uncovered Parking Spaces 2+, Workshop in Garage
- SQ FT
- 1,403
- SQ FT Source
- Assessor Auto-Fill
- Lot SQ FT
- 7,405.0
- Lot Acres
- 0.17 Acres
- Kitchen
- Breakfast Area, Kitchen/Family Combo, Pantry Closet, Tile Counter
- Cooling
- Ceiling Fan(s), Central
- Dining Room
- Breakfast Nook, Dining/Family Combo, Dining/Living Combo, Other
- Family Room
- Great Room, Other
- Living Room
- Great Room, Other
- Flooring
- Laminate, Linoleum, Simulated Wood, Tile, Wood, See Remarks
- Foundation
- Concrete Perimeter
- Fire Place
- Brick, Family Room, Insert, Wood Burning
- Heating
- Central, Fireplace Insert, Fireplace(s), Gas, Natural Gas
- Laundry
- Cabinets, Dryer Included, Electric, Hookups Only, In Garage, Washer Included
- Main Level
- Bedroom(s), Family Room, Full Bath(s), Garage, Kitchen, Living Room, Primary Bedroom, Street Entrance
- Possession
- Close Of Escrow
- Architectural Style
- Ranch, Traditional
- Fee
- $0
MLS and other Information regarding properties for sale as shown in Theo have been obtained from various sources such as sellers, public records, agents and other third parties. This information may relate to the condition of the property, permitted or unpermitted uses, zoning, square footage, lot size/acreage or other matters affecting value or desirability. Unless otherwise indicated in writing, neither brokers, agents nor Theo have verified, or will verify, such information. If any such information is important to buyer in determining whether to buy, the price to pay or intended use of the property, buyer is urged to conduct their own investigation with qualified professionals, satisfy themselves with respect to that information, and to rely solely on the results of that investigation.
School data provided by GreatSchools. School service boundaries are intended to be used as reference only. To verify enrollment eligibility for a property, contact the school directly.
