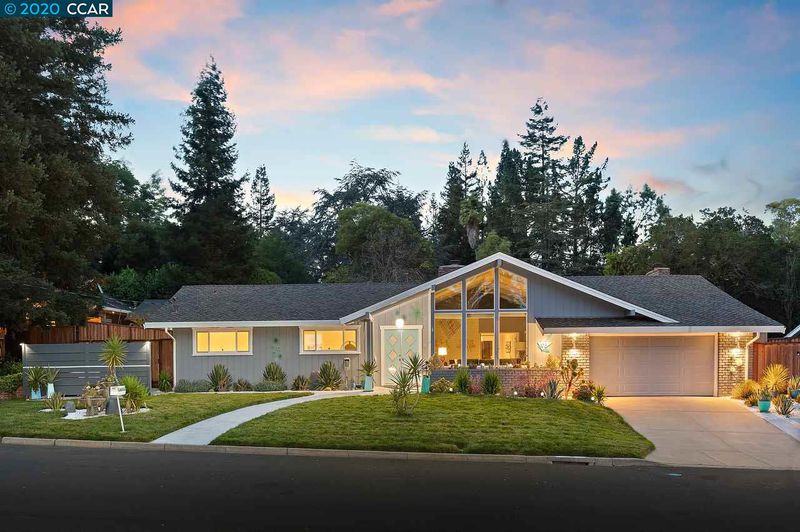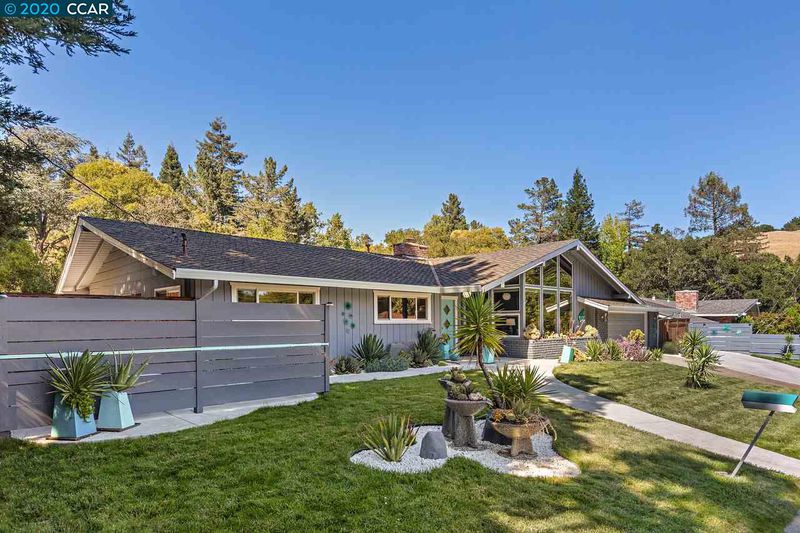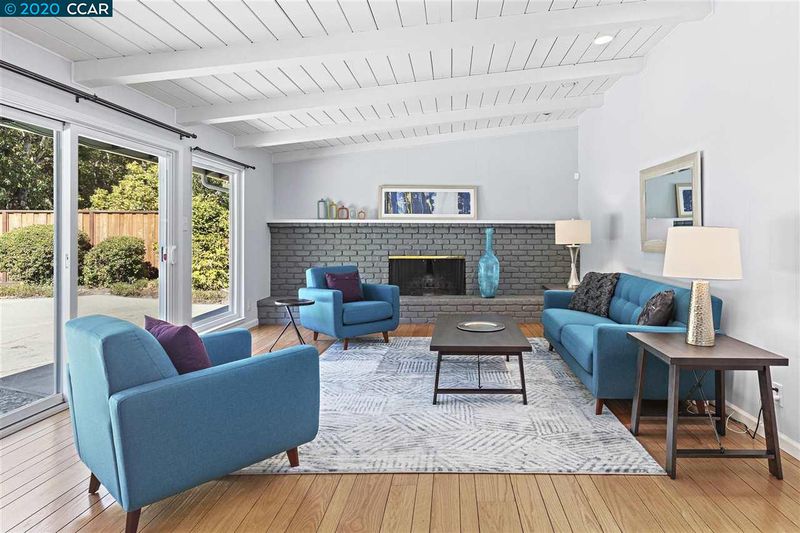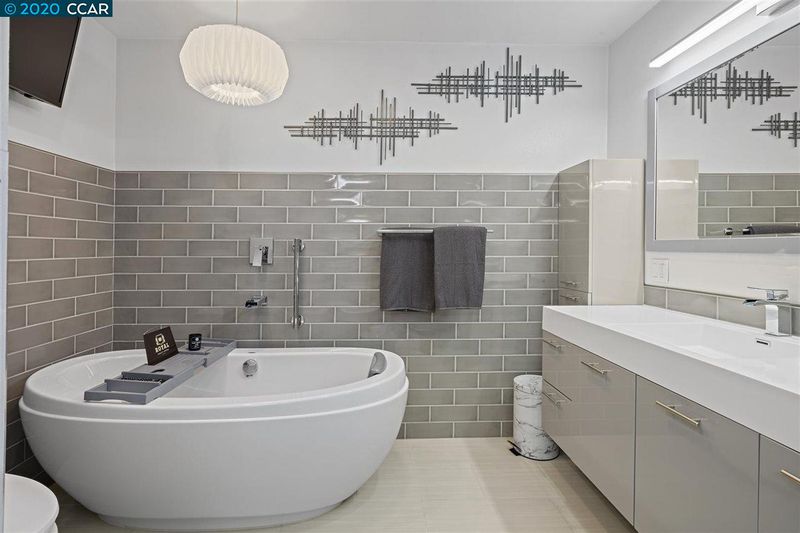 Sold 6.4% Over Asking
Sold 6.4% Over Asking
$1,850,000
2,849
SQ FT
$649
SQ/FT
103 Devin Drive
@ Moraga - RHEEM GARDENS, Moraga
- 5 Bed
- 3 Bath
- 0 Park
- 2,849 sqft
- MORAGA
-

This striking Mid-Century Contemporary for the 21st Century has been recently remodeled and updated while retaining the original aesthetic feeling that makes it so special. Designed for entertaining, this five bedroom/three-bath home is located in the heart of Moraga near the well-known Hacienda Park. Entertaining in this home can be indoor/outdoor activity from the sun-filled living room with vaulted beam ceiling and large front-facing windows to the spacious, landscaped backyard with an inviting sparkling pool. The newly updated eat-in kitchen with a garden view now features quartz counter tops.Top quality appliances including a gas range and double oven. The family room has access to the large rear yard. The updated master bedroom features a gorgeous bathroom with a skylight, television, large walk-in shower, refreshing spa tub, bidet, matching vanities and ample storage. A separate studio with a full bath and private entrance is an ideal home office, in-law suite or artist studio
- Current Status
- Sold
- Sold Price
- $1,850,000
- Over List Price
- 6.4%
- Original Price
- $1,738,000
- List Price
- $1,738,000
- On Market Date
- Aug 3, 2020
- Contract Date
- Aug 3, 2020
- Close Date
- Aug 28, 2020
- Property Type
- Detached
- D/N/S
- RHEEM GARDENS
- Zip Code
- 94556
- MLS ID
- 40915091
- APN
- 255-201-002-3
- Year Built
- 1961
- Stories in Building
- Unavailable
- Possession
- COE
- COE
- Aug 28, 2020
- Data Source
- MAXEBRDI
- Origin MLS System
- CONTRA COSTA
Donald L. Rheem Elementary School
Public K-5 Elementary
Students: 410 Distance: 0.6mi
Los Perales Elementary School
Public K-5 Elementary
Students: 417 Distance: 0.7mi
Orion Academy
Private 9-12 Special Education, Secondary, Coed
Students: 60 Distance: 0.7mi
Campolindo High School
Public 9-12 Secondary
Students: 1406 Distance: 0.9mi
Orinda Intermediate School
Public 6-8 Middle
Students: 898 Distance: 1.0mi
Miramonte High School
Public 9-12 Secondary
Students: 1286 Distance: 1.2mi
- Bed
- 5
- Bath
- 3
- Parking
- 0
- Attached Garage, Side Yard Access
- SQ FT
- 2,849
- SQ FT Source
- Public Records
- Lot SQ FT
- 14,374.0
- Lot Acres
- 0.329982 Acres
- Pool Info
- In Ground, Pool Sweep
- Kitchen
- 220 Volt Outlet, Counter - Solid Surface, Dishwasher, Double Oven, Eat In Kitchen, Gas Range/Cooktop, Island, Oven Built-in, Pantry, Refrigerator, Self-Cleaning Oven, Updated Kitchen
- Cooling
- Central 1 Zone A/C, Ceiling Fan(s)
- Disclosures
- Nat Hazard Disclosure
- Exterior Details
- Stucco, Wood Siding
- Flooring
- Hardwood Floors, Laminate, Tile, Carpet
- Foundation
- Raised
- Fire Place
- Brick, Family Room, Gas Starter, Living Room, Raised Hearth
- Heating
- Forced Air 1 Zone
- Laundry
- Dryer, Washer
- Main Level
- 5 Bedrooms, 3 Baths, Primary Bedrm Suite - 1, Laundry Facility, Main Entry
- Possession
- COE
- Architectural Style
- Mid Century Modern
- Non-Master Bathroom Includes
- Shower Over Tub
- Construction Status
- Existing
- Additional Equipment
- Dryer, Garage Door Opener, Security Alarm - Leased, Washer, Water Heater Gas, Window Coverings
- Lot Description
- Premium Lot
- Pool
- In Ground, Pool Sweep
- Roof
- Composition Shingles
- Solar
- None
- Terms
- Cash, Conventional
- Water and Sewer
- Water - Public
- Yard Description
- Back Yard, Front Yard, Patio, Side Yard, Sprinklers Automatic, Sprinklers Back, Sprinklers Front, Sprinklers Side, Tool Shed
- Fee
- Unavailable
MLS and other Information regarding properties for sale as shown in Theo have been obtained from various sources such as sellers, public records, agents and other third parties. This information may relate to the condition of the property, permitted or unpermitted uses, zoning, square footage, lot size/acreage or other matters affecting value or desirability. Unless otherwise indicated in writing, neither brokers, agents nor Theo have verified, or will verify, such information. If any such information is important to buyer in determining whether to buy, the price to pay or intended use of the property, buyer is urged to conduct their own investigation with qualified professionals, satisfy themselves with respect to that information, and to rely solely on the results of that investigation.
School data provided by GreatSchools. School service boundaries are intended to be used as reference only. To verify enrollment eligibility for a property, contact the school directly.



































