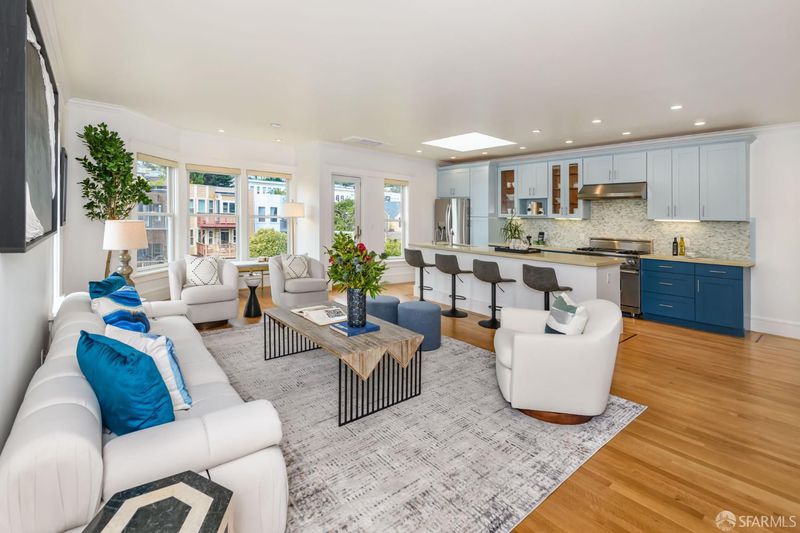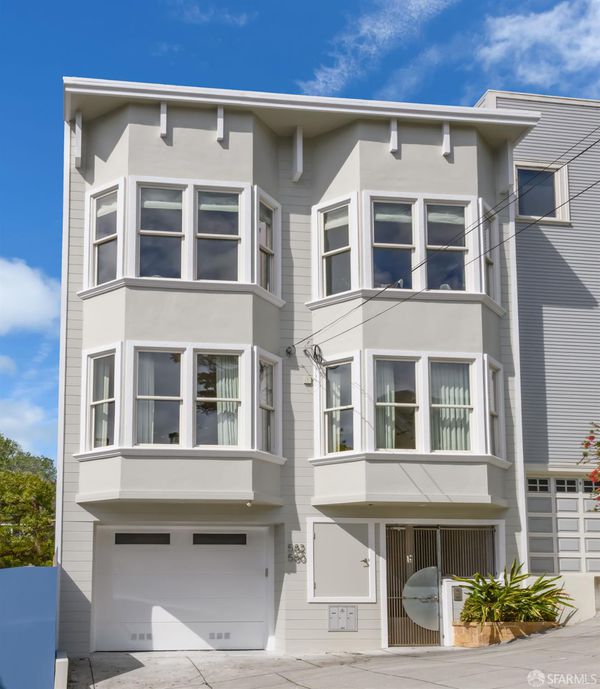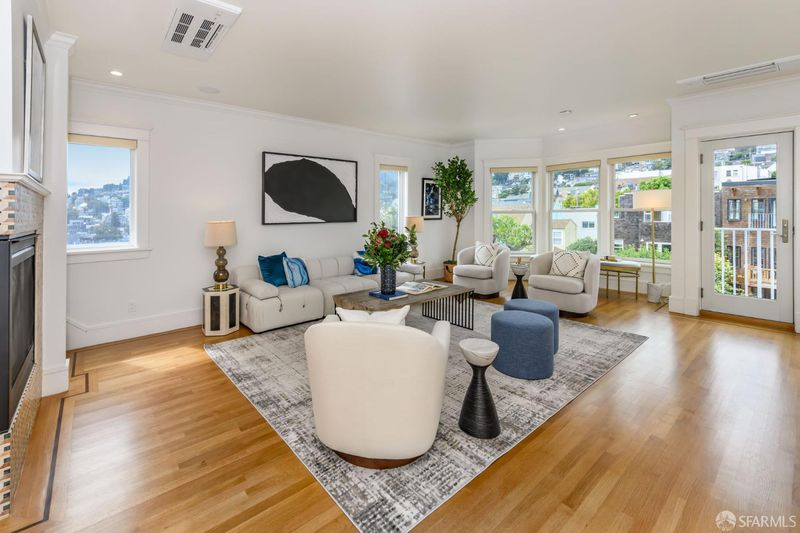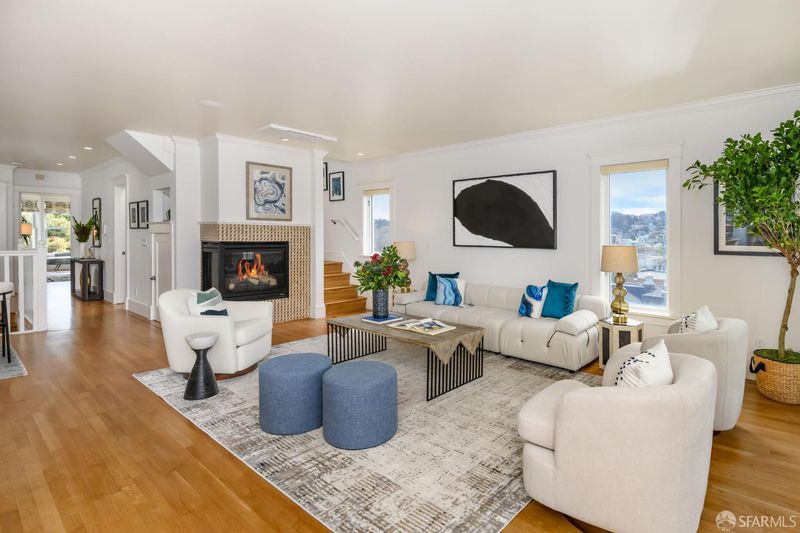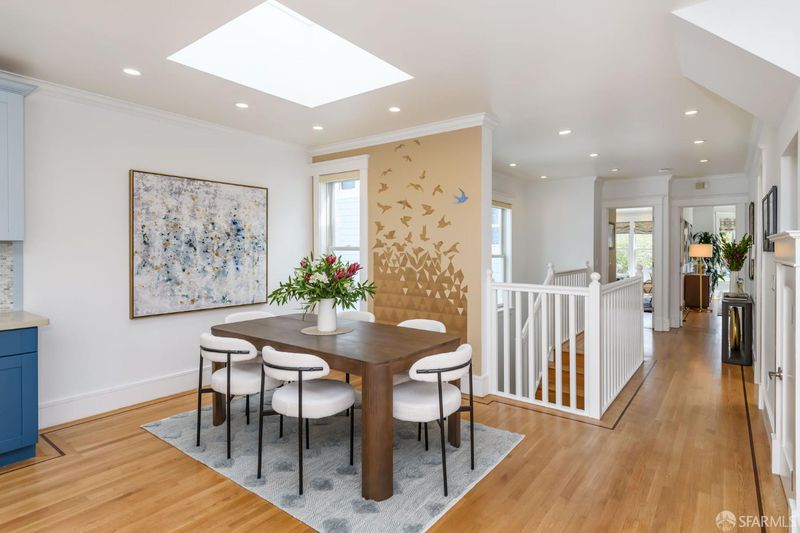
$2,495,000
2,280
SQ FT
$1,094
SQ/FT
582 Diamond St
@ 23rd St. - 5 - Noe Valley, San Francisco
- 3 Bed
- 3.5 Bath
- 1 Park
- 2,280 sqft
- San Francisco
-

-
Sat Sep 20, 2:00 pm - 4:00 pm
Prime Noe Valley Location
-
Sun Sep 21, 2:00 pm - 4:00 pm
See it now!
Light-filled, airy & private: Top-floor, 2-level luxury condo in the heart of Noe Valley. Splendid views. Exclusive use roof deck. Enviable location. Ideal house-like layout & simply elegant details. In every room, it feels like a private sanctuary far above the ordinary fray, yet the location is so convenient & central. Inviting great room with windows all around on the top main level. Open, sunny trio of living, dining & kitchen with fireplace, skylights. Stairs to the exclusive outdoor-living-room'' roof deck with pano views. Also on this level are a powder room with skylight & two spacious bedrooms, each with its own ensuite bath & huge walk-in closet. On a separate floor is the grand primary bedroom suite, with fireplace, 2 walk-in closets & ensuite spa-like bath. High ceilings, hardwoods throughout. Laundry room has sink, cabinets. On the entry level is independent parking for one cars plus storage. Easy walk to coveted 24th Street shops & restaurants, Douglass Playground, Noe Valley courts, Noe Valley library & so much more. Don't forget: Located in one of the nicest micro-climates in the city! Friendly 2U building.
- Days on Market
- 3 days
- Current Status
- Active
- Original Price
- $2,495,000
- List Price
- $2,495,000
- On Market Date
- Sep 12, 2025
- Property Type
- Condominium
- District
- 5 - Noe Valley
- Zip Code
- 94114
- MLS ID
- 425071947
- APN
- 2772-074
- Year Built
- 2011
- Stories in Building
- 0
- Number of Units
- 2
- Possession
- Close Of Escrow
- Data Source
- SFAR
- Origin MLS System
St. Philip School
Private K-8 Elementary, Religious, Coed
Students: 223 Distance: 0.1mi
Alvarado Elementary School
Public K-5 Elementary
Students: 515 Distance: 0.1mi
Eureka Learning Center
Private K Preschool Early Childhood Center, Elementary, Coed
Students: 11 Distance: 0.1mi
Lick (James) Middle School
Public 6-8 Middle
Students: 568 Distance: 0.4mi
Rooftop Elementary School
Public K-8 Elementary, Coed
Students: 568 Distance: 0.4mi
Milk (Harvey) Civil Rights Elementary School
Public K-5 Elementary, Coed
Students: 221 Distance: 0.4mi
- Bed
- 3
- Bath
- 3.5
- Window
- Parking
- 1
- Enclosed, EV Charging, Garage Door Opener, Interior Access, Side-by-Side
- SQ FT
- 2,280
- SQ FT Source
- Unavailable
- Lot SQ FT
- 2,893.0
- Lot Acres
- 0.0664 Acres
- Kitchen
- Island w/Sink, Kitchen/Family Combo, Pantry Cabinet, Skylight(s), Slab Counter
- Cooling
- Ductless, Heat Pump
- Dining Room
- Dining/Family Combo, Skylight(s)
- Living Room
- Skylight(s)
- Flooring
- Wood
- Fire Place
- Other
- Heating
- Heat Pump
- Laundry
- Cabinets, Hookups Only, Inside Area, Sink
- Main Level
- Bedroom(s), Dining Room, Family Room, Full Bath(s), Kitchen, Partial Bath(s)
- Views
- City Lights, Panoramic, Sutro Tower
- Possession
- Close Of Escrow
- Architectural Style
- Contemporary
- Special Listing Conditions
- None
- * Fee
- $0
- *Fee includes
- Electricity, Gas, Insurance on Structure, Sewer, Trash, and Water
MLS and other Information regarding properties for sale as shown in Theo have been obtained from various sources such as sellers, public records, agents and other third parties. This information may relate to the condition of the property, permitted or unpermitted uses, zoning, square footage, lot size/acreage or other matters affecting value or desirability. Unless otherwise indicated in writing, neither brokers, agents nor Theo have verified, or will verify, such information. If any such information is important to buyer in determining whether to buy, the price to pay or intended use of the property, buyer is urged to conduct their own investigation with qualified professionals, satisfy themselves with respect to that information, and to rely solely on the results of that investigation.
School data provided by GreatSchools. School service boundaries are intended to be used as reference only. To verify enrollment eligibility for a property, contact the school directly.
