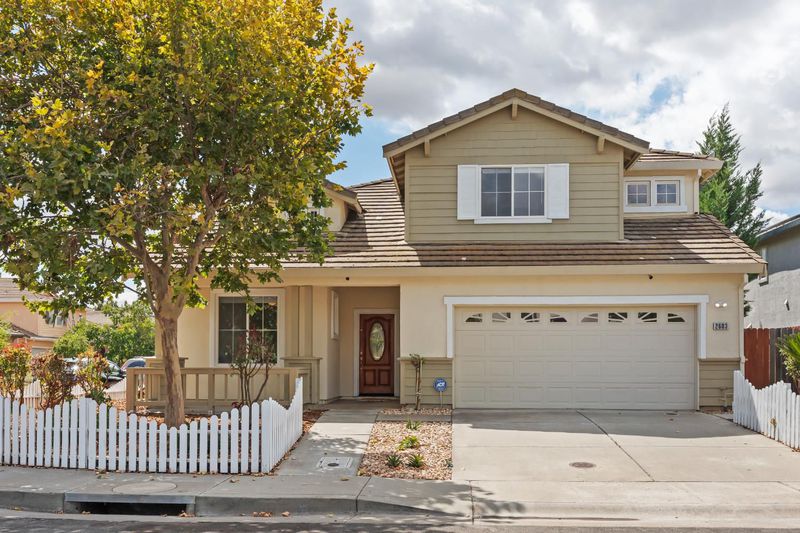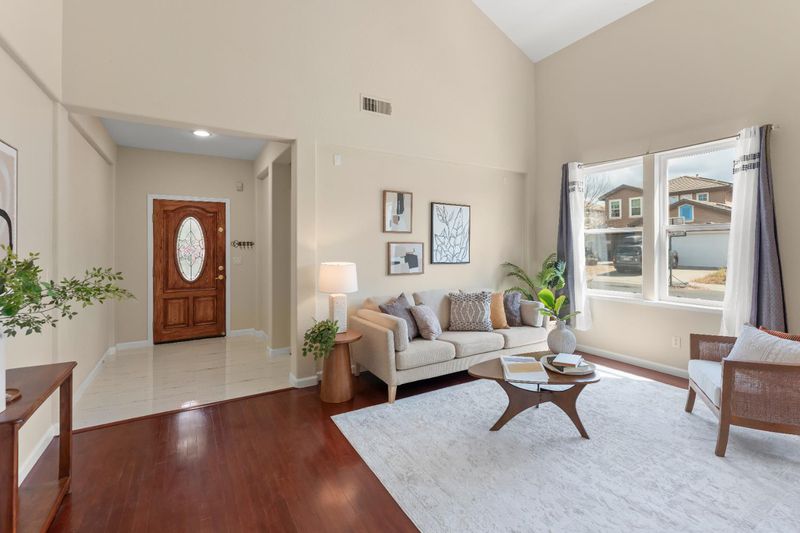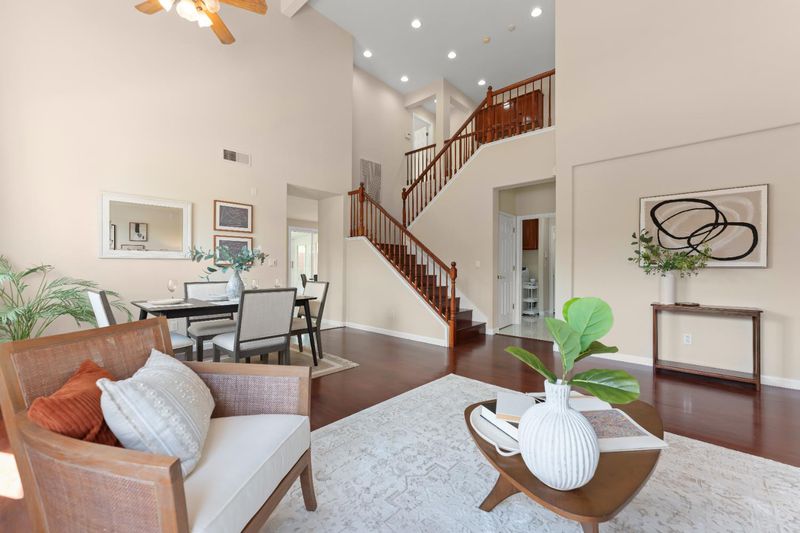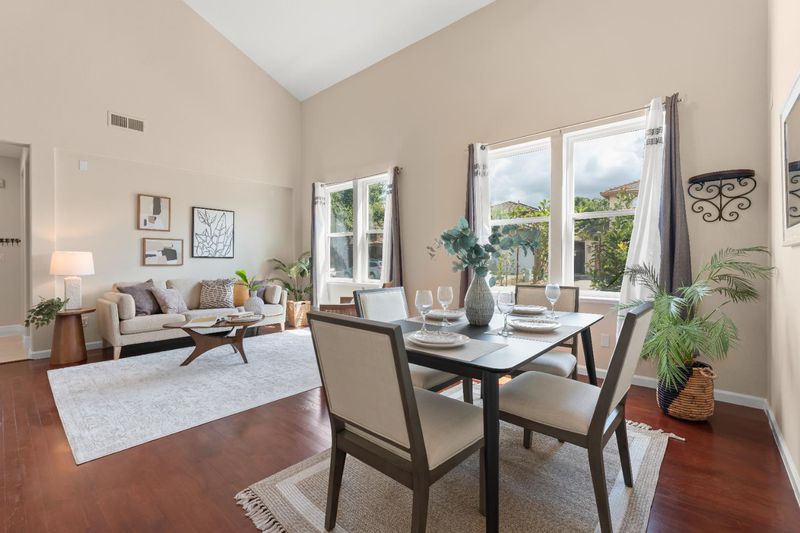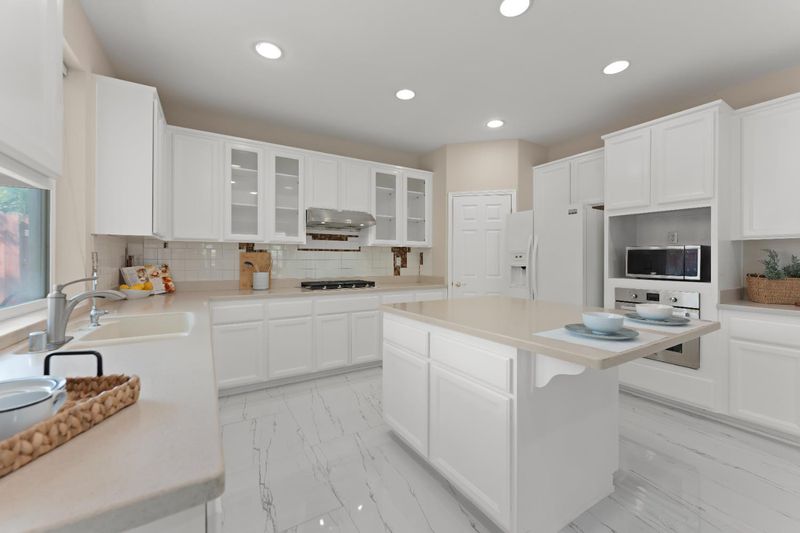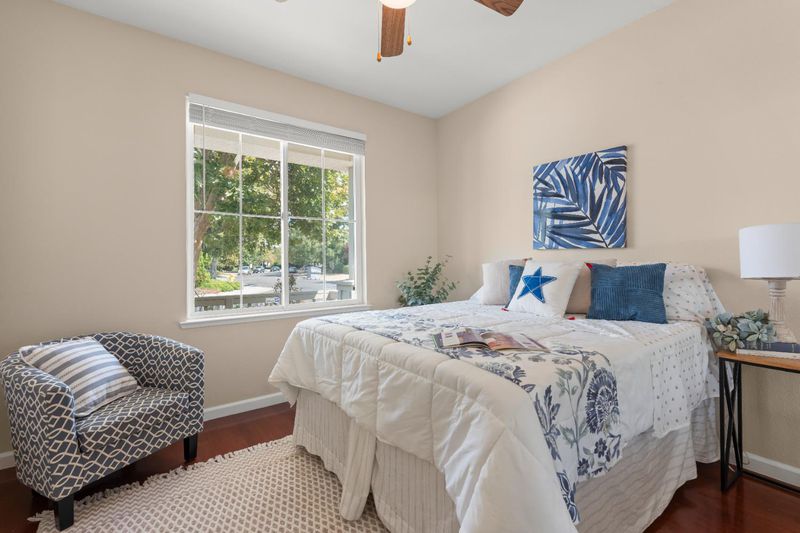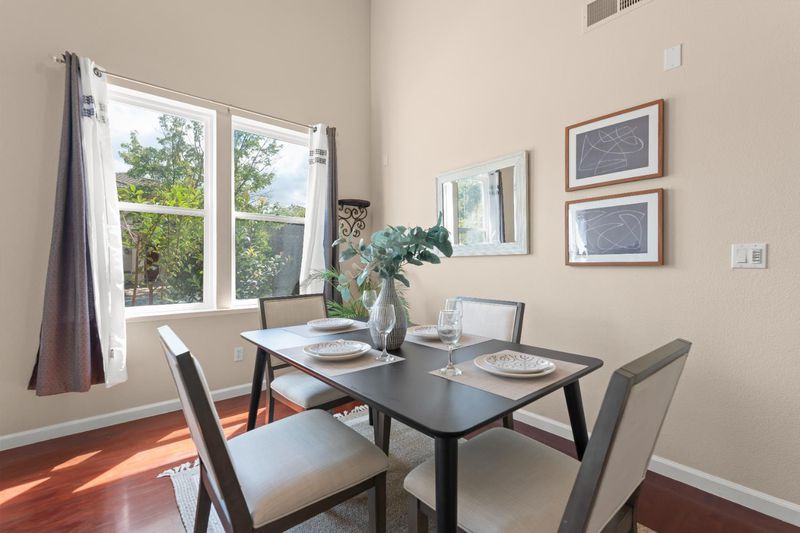
$1,222,000
2,706
SQ FT
$452
SQ/FT
2603 Bellows St
@ Caravaggio Drive - 11402 - , Davis
- 5 Bed
- 3 Bath
- 0 Park
- 2,706 sqft
- Davis
-

Set behind a classic white picket fence in Davis' prestigious Wildhorse Golf Course community, this 5-bedroom, 3-bath home offers 2,706 sq. ft. of light-filled living with timeless curb appeal and thoughtful upgrades. Enter to soaring 20-ft ceilings and sun-drenched open spaces, where formal living and dining areas with fresh updates set the stage for gatherings. The expansive kitchen boasts ample cabinetry, a center island, walk-in pantry, and seamless flow to the family room with media wall and gas fireplace. A sunroom invites relaxation, while the main-level bedroom, full bath, laundry room, and storage add convenience. Upstairs, the primary suite features vaulted ceilings, a walk-in closet, and spa-like bath with soaking tub, dual vanities, and walk-in shower. Three additional bedrooms share a stylish hall bath. The 6,198 sq. ft. corner lot offers a tranquil backyard with mature and fruit trees, garden space, and patio for al fresco dining. A 3-car tandem garage with cabinetry, Tesla charger, and extended driveway completes the home. Near parks, trails, schools, shopping, and UC Davis, with easy Hwy 80 access, this property blends privacy with modern convenience.
- Days on Market
- 3 days
- Current Status
- Active
- Original Price
- $1,222,000
- List Price
- $1,222,000
- On Market Date
- Sep 12, 2025
- Property Type
- Single Family Residence
- District
- 11402 -
- Zip Code
- 95618
- MLS ID
- 225119205
- APN
- 071-382-007-000
- Year Built
- 2001
- Stories in Building
- 2
- Possession
- Close Of Escrow
- Data Source
- SFAR
- Origin MLS System
Fred T. Korematsu Elementary School At Mace Ranch
Public K-6 Elementary
Students: 493 Distance: 0.7mi
Birch Lane Elementary School
Public K-6 Elementary
Students: 583 Distance: 0.8mi
Frances Ellen Watkins Harper Junior High School
Public 7-9 Combined Elementary And Secondary
Students: 646 Distance: 0.9mi
Oliver Wendell Holmes Junior High School
Public 7-9 Combined Elementary And Secondary
Students: 700 Distance: 1.4mi
Familiesfirst Non Public School
Private 2-12 Special Education, Combined Elementary And Secondary, All Male, Coed
Students: 72 Distance: 1.4mi
Da Vinci Charter Academy
Charter 7-12
Students: 588 Distance: 1.4mi
- Bed
- 5
- Bath
- 3
- Shower Stall(s), Double Sinks, Tile, Tub
- Parking
- 0
- Attached, Side-by-Side, Garage Door Opener
- SQ FT
- 2,706
- SQ FT Source
- Unavailable
- Lot SQ FT
- 6,199.0
- Lot Acres
- 0.1423 Acres
- Kitchen
- Pantry Closet, Granite Counter, Island, Stone Counter
- Cooling
- Ceiling Fan(s)
- Dining Room
- Formal Room
- Living Room
- Cathedral/Vaulted
- Flooring
- Carpet, Concrete, Tile, Wood
- Foundation
- Concrete, Slab
- Fire Place
- Living Room, Gas Piped
- Heating
- Central, Fireplace(s)
- Laundry
- Cabinets, Dryer Included, Sink, Hookups Only, Washer Included, Inside Area, Inside Room
- Main Level
- Bedroom(s), Dining Room, Family Room, Full Bath(s), Garage, Kitchen
- Possession
- Close Of Escrow
- Architectural Style
- Contemporary
- Special Listing Conditions
- Offer As Is
- Fee
- $0
MLS and other Information regarding properties for sale as shown in Theo have been obtained from various sources such as sellers, public records, agents and other third parties. This information may relate to the condition of the property, permitted or unpermitted uses, zoning, square footage, lot size/acreage or other matters affecting value or desirability. Unless otherwise indicated in writing, neither brokers, agents nor Theo have verified, or will verify, such information. If any such information is important to buyer in determining whether to buy, the price to pay or intended use of the property, buyer is urged to conduct their own investigation with qualified professionals, satisfy themselves with respect to that information, and to rely solely on the results of that investigation.
School data provided by GreatSchools. School service boundaries are intended to be used as reference only. To verify enrollment eligibility for a property, contact the school directly.
