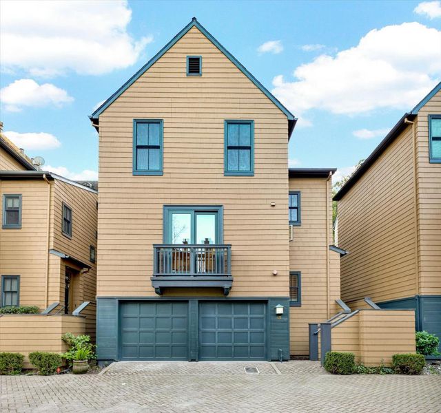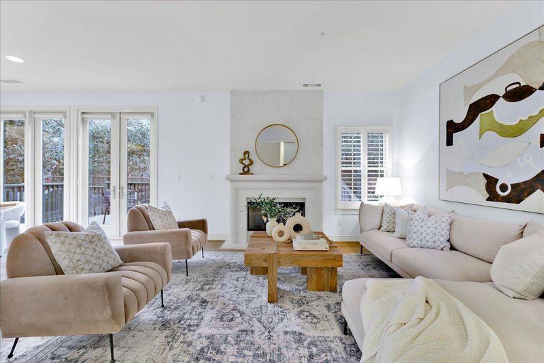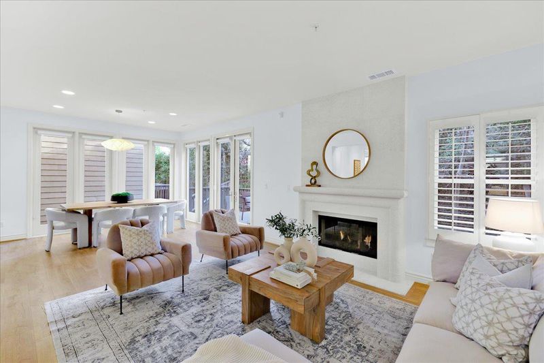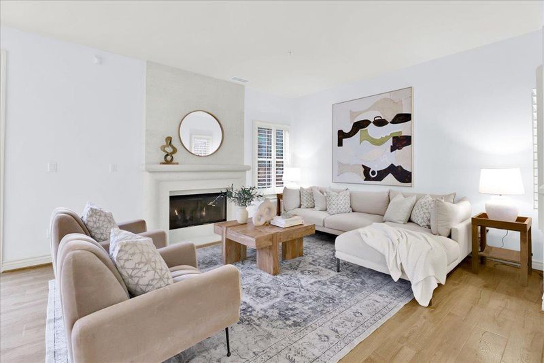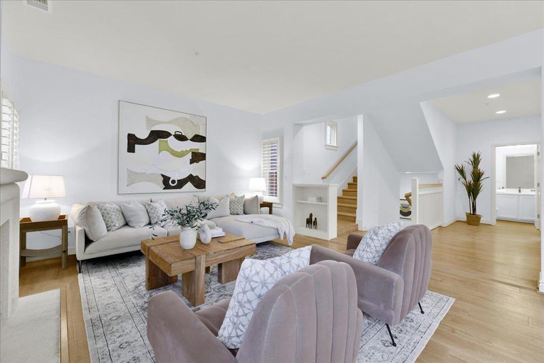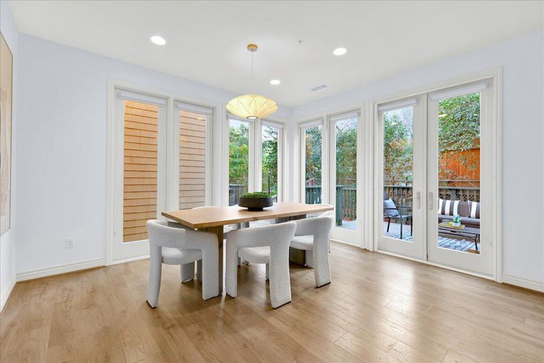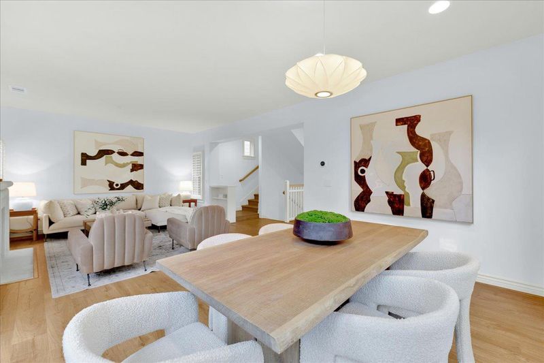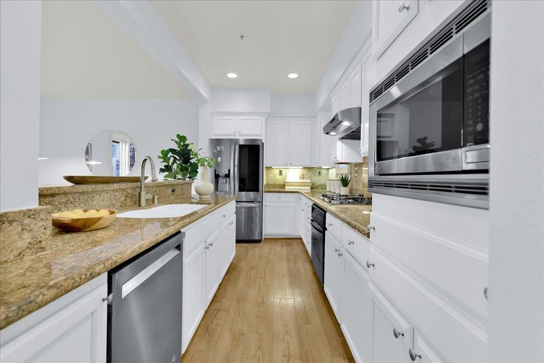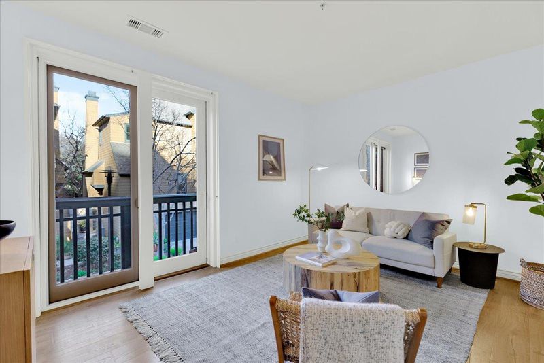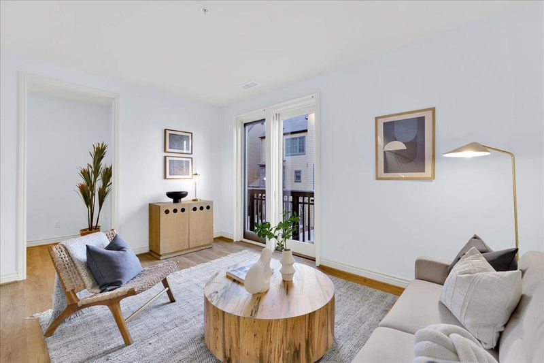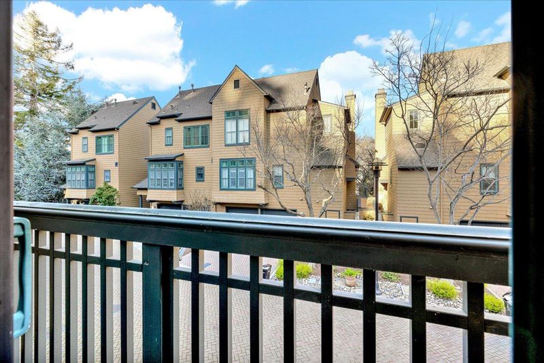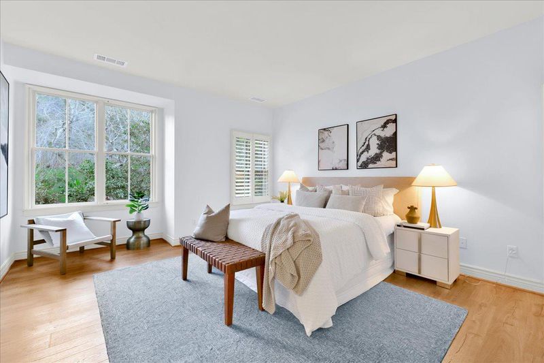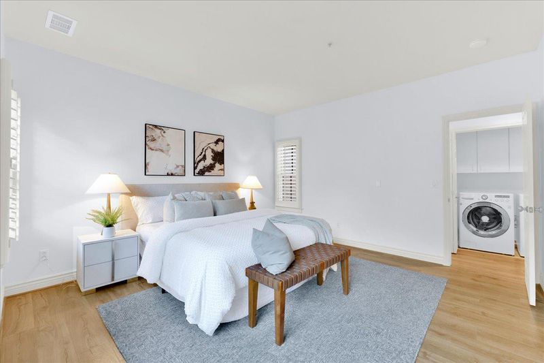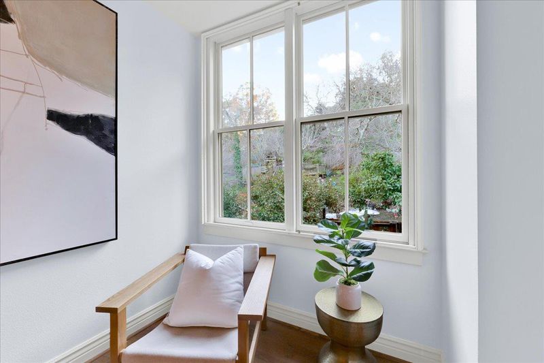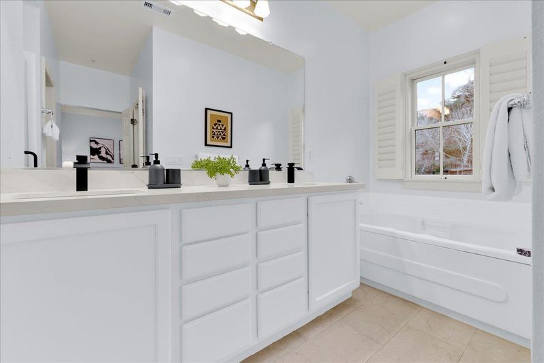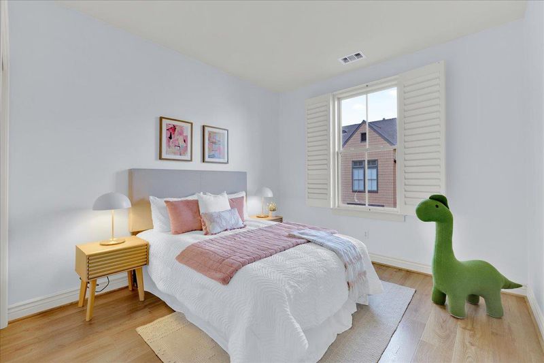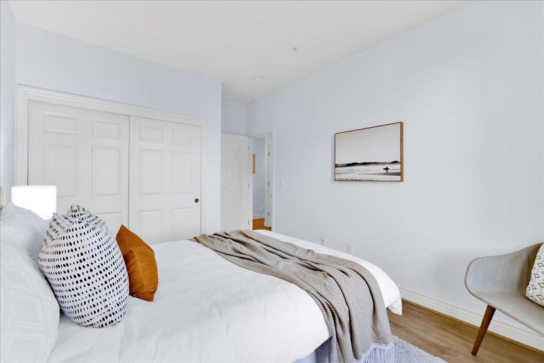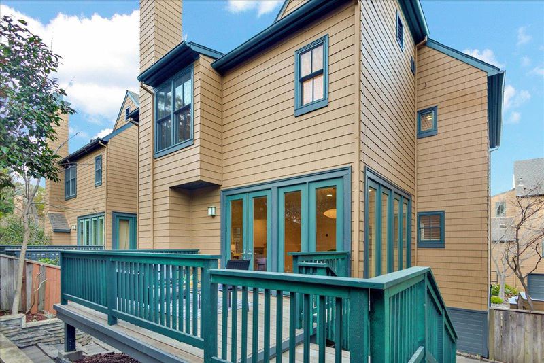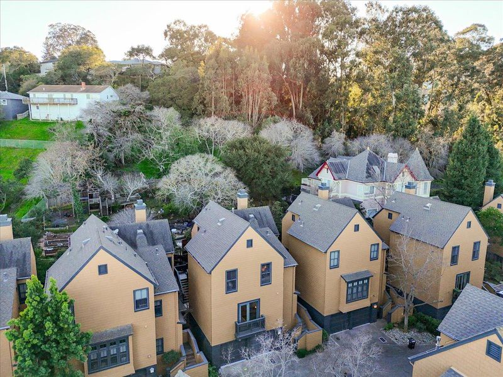
$1,800,000
1,890
SQ FT
$952
SQ/FT
43 Edgewood Place
@ Davey Glen - 362 - Belmont Country Club Etc., Belmont
- 3 Bed
- 3 (2/1) Bath
- 2 Park
- 1,890 sqft
- Belmont
-

A 3bd 2.5ba single-family gem nestled in the coveted Belmont enclave of Ross Woods. This exclusive community of just 32 homes offers the perfect blend of modern comfort, privacy and top-rated schools. Step inside to discover a home exuding timeless charm, with gleaming floors, tall ceilings with abundant natural light. The chefs kitchen, complete with white cabinetry & granite countertops, seamlessly connects to a cozy family room, a spacious dining area and an elegant living room. Enjoy moments by the gas fireplace, or unwind in the light-filled space with floor-to-ceiling wraparound windows and French doors leading to a private balcony and fenced yard-ideal for entertaining. Upstairs, the generous primary suite features a walk-in closet and a spa-like ensuite bathroom with a soaker tub, separate shower, and updated dual vanity. Two additional bedrooms provide flexibility for family, guests, or a home office. This home is conveniently situated, just a short stroll to Belmont Plaza and minutes from Belmont Village, Downtown Belmont, San Carlos, San Mateo, Hillsdale Shopping Center, Costco, & 99 Ranch. Commuters will love easy access to Caltrain, Hwys 101/280/92. This special home checks all the boxes!
- Days on Market
- 12 days
- Current Status
- Active
- Original Price
- $1,800,000
- List Price
- $1,800,000
- On Market Date
- Jan 24, 2025
- Property Type
- Single Family Home
- Area
- 362 - Belmont Country Club Etc.
- Zip Code
- 94002
- MLS ID
- ML81991589
- APN
- 044-390-130
- Year Built
- 2003
- Stories in Building
- 3
- Possession
- COE
- Data Source
- MLSL
- Origin MLS System
- MLSListings, Inc.
Central Elementary School
Public K-5 Elementary
Students: 440 Distance: 0.1mi
Nesbit Elementary School
Public K-8 Elementary
Students: 670 Distance: 0.5mi
Notre Dame Elementary School
Private K-8 Elementary, Religious, Coed
Students: 236 Distance: 0.6mi
Notre Dame High School
Private 9-12 Secondary, Religious, All Female
Students: 448 Distance: 0.7mi
Hanlin Academy
Private K-8 Elementary, Middle, Coed
Students: 60 Distance: 0.9mi
George Hall Elementary School
Public K-5 Elementary, Yr Round
Students: 432 Distance: 0.9mi
- Bed
- 3
- Bath
- 3 (2/1)
- Double Sinks, Shower and Tub, Shower over Tub - 1, Stall Shower, Tile, Tub, Tub in Primary Bedroom, Updated Bath
- Parking
- 2
- Attached Garage, Common Parking Area, Guest / Visitor Parking
- SQ FT
- 1,890
- SQ FT Source
- Unavailable
- Lot SQ FT
- 1,991.0
- Lot Acres
- 0.045707 Acres
- Kitchen
- Cooktop - Gas, Countertop - Granite, Dishwasher, Exhaust Fan, Garbage Disposal, Microwave, Oven - Electric, Refrigerator
- Cooling
- None
- Dining Room
- Breakfast Bar, Dining Area in Living Room
- Disclosures
- Natural Hazard Disclosure
- Family Room
- Kitchen / Family Room Combo
- Flooring
- Laminate, Tile
- Foundation
- Concrete Perimeter, Crawl Space
- Fire Place
- Gas Burning
- Heating
- Central Forced Air - Gas
- Laundry
- Dryer, Inside, Washer, Washer / Dryer
- Possession
- COE
- Architectural Style
- Contemporary
- * Fee
- $400
- Name
- Ross Woods HOA
- Phone
- (510) 780-8857
- *Fee includes
- Common Area Electricity, Exterior Painting, Insurance - Common Area, Maintenance - Road, Management Fee, and Reserves
MLS and other Information regarding properties for sale as shown in Theo have been obtained from various sources such as sellers, public records, agents and other third parties. This information may relate to the condition of the property, permitted or unpermitted uses, zoning, square footage, lot size/acreage or other matters affecting value or desirability. Unless otherwise indicated in writing, neither brokers, agents nor Theo have verified, or will verify, such information. If any such information is important to buyer in determining whether to buy, the price to pay or intended use of the property, buyer is urged to conduct their own investigation with qualified professionals, satisfy themselves with respect to that information, and to rely solely on the results of that investigation.
School data provided by GreatSchools. School service boundaries are intended to be used as reference only. To verify enrollment eligibility for a property, contact the school directly.
