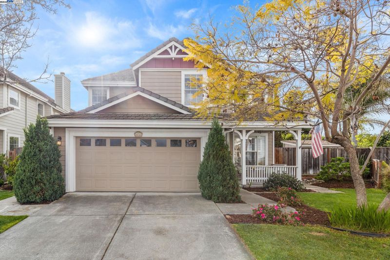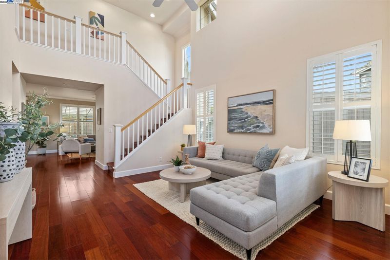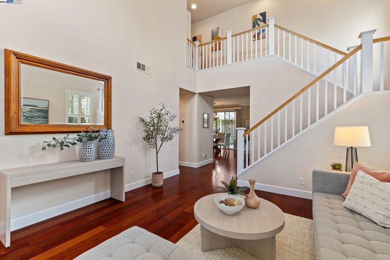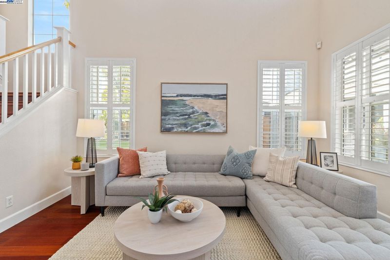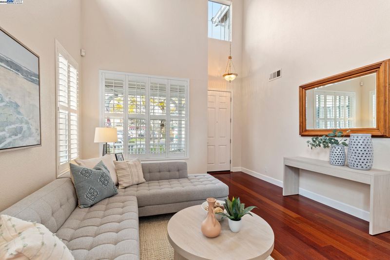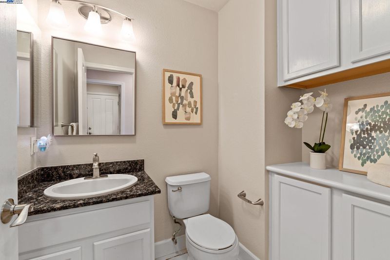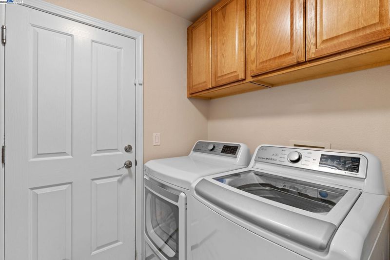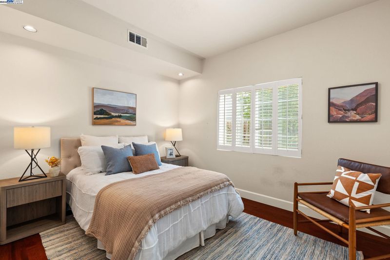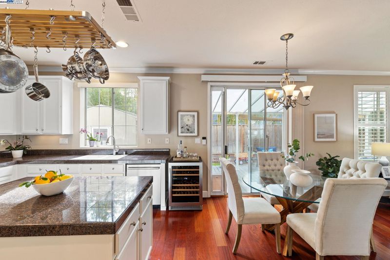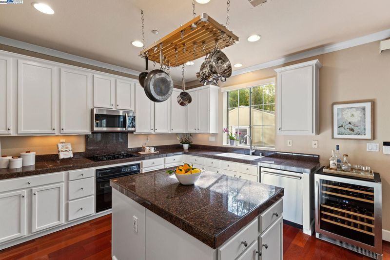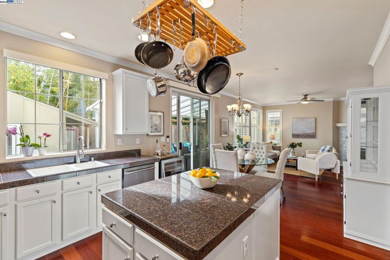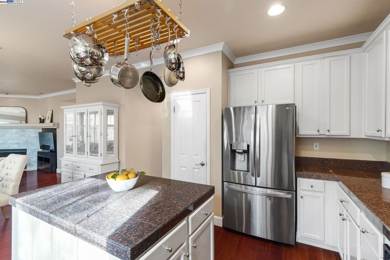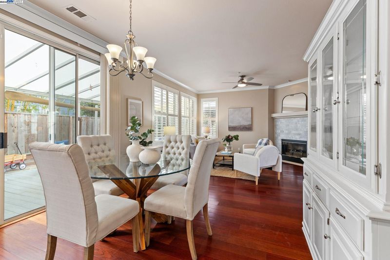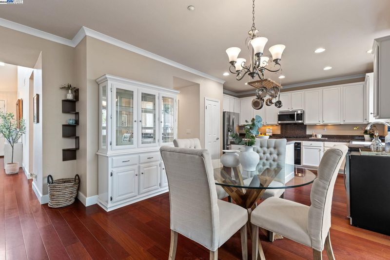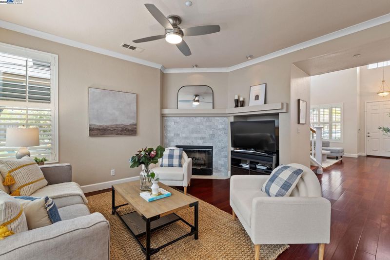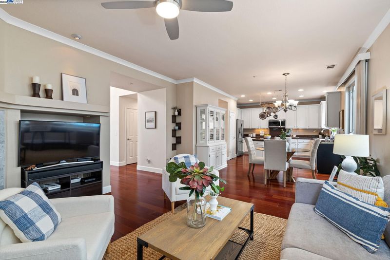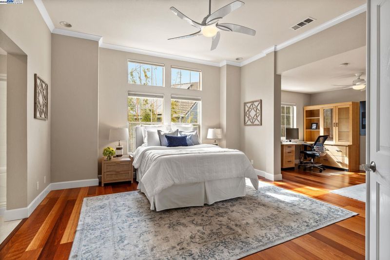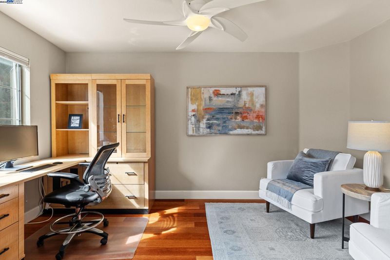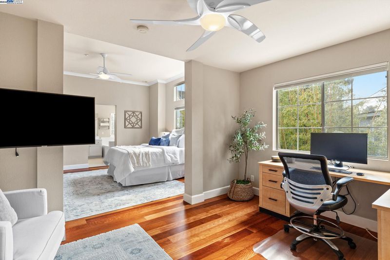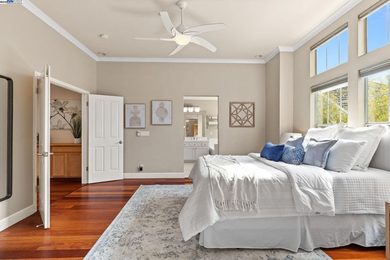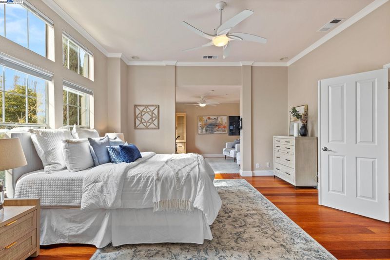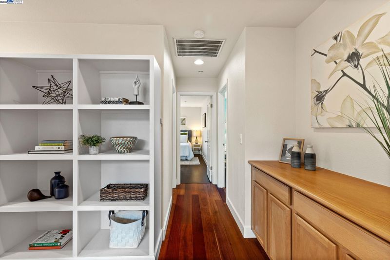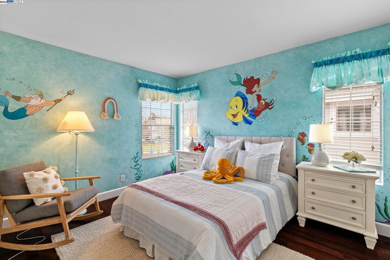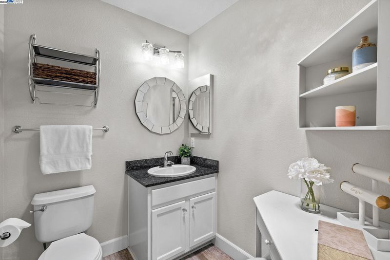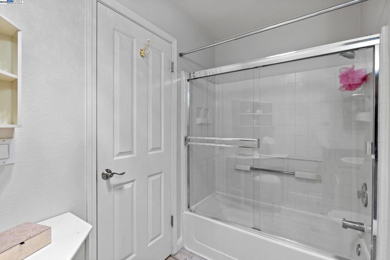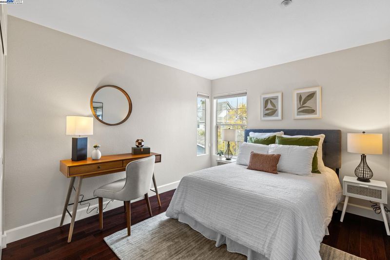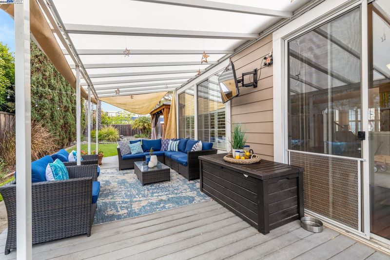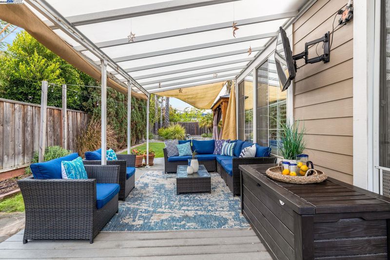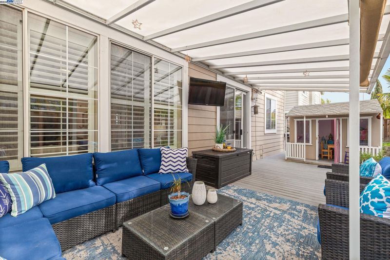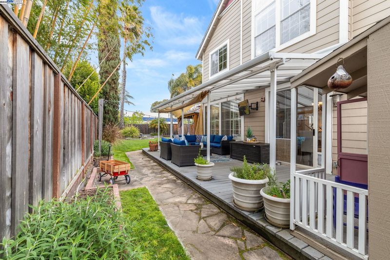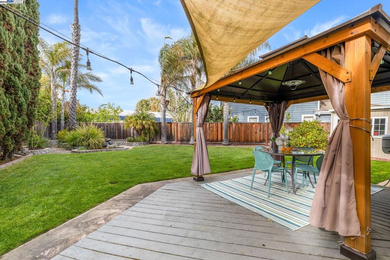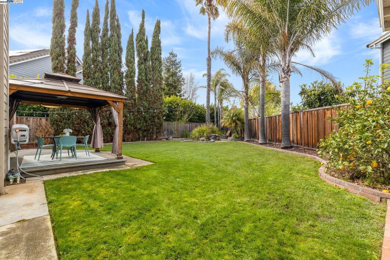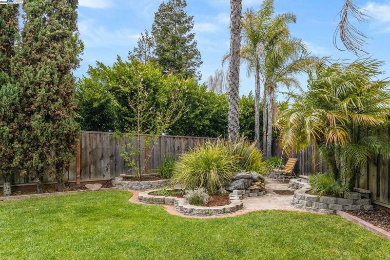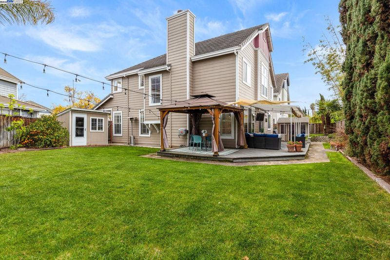
$1,698,000
2,180
SQ FT
$779
SQ/FT
30715 Knight Ct
@ Birmingham Way - Kensington, Union City
- 4 Bed
- 2.5 (2/1) Bath
- 2 Park
- 2,180 sqft
- Union City
-

-
Sat Apr 5, 1:00 pm - 4:00 pm
A stunning home located in charming Victoria Village - a neighborhood full of enchanting Victorian-style homes! Sitting on a premium lot in a private court, the Brighton model offers 4 beds + retreat area (optional 5th bed), 2.5 baths and 2,180 sq ft of open living space. Conveniently offering a full bedroom on the 1st floor and option of adding full bath. Walk into the formal living room with dramatic soaring ceilings and tons of natural light. A remodeled kitchen with dining area. A large master suite includes a retreat area which can be used as a home office or optional 5th bedroom. A stunning, park-like yard with amazing outdoor living. Walk outside to a wrap-around deck, gazebo, fresh manicured lawn and private patio - an entertainers dream! Served by #1 Delaine Eastin Elem. Prime location & walking distance to park, downtown farmer's market, coffee shops, restaurants and entertainment at Union Landing. Easy access to I-880/84/92, BART and major employers of the Bay Area.
-
Sun Apr 6, 1:00 pm - 4:00 pm
A stunning home showing tremendous pride of ownership. Located in charming Victoria Village - a neighborhood full of enchanting Victorian-style homes! Sitting on a premium lot in a private court, the Brighton model offers 4 beds + retreat area (optional 5th bed), 2.5 baths and 2,180 sq ft of open living space. Conveniently offering a full bedroom on the 1st floor and option of adding full bath. Walk into the formal living room with dramatic soaring ceilings and tons of natural light. A remodeled kitchen with dining area. A large master suite includes a retreat area which can be used as a home office or optional 5th bedroom. A stunning, park-like yard with amazing outdoor living. Walk outside to a wrap-around deck, gazebo, fresh manicured lawn and private patio - an entertainers dream! Served by #1 Delaine Eastin Elem. Prime location and walking distance to park, downtown farmer's market, restaurants and entertainment at Union Landing. Easy access to I-880/84/92, BART and major employers of the Bay Area.
A stunning home showing tremendous pride of ownership throughout. Located in charming Victoria Village - a neighborhood full of enchanting Victorian-style homes! Sitting on a premium lot in a private court, the Brighton model offers 4 bedrooms plus retreat area (optional 5th bedroom), 2.5 baths and 2,180 sq ft of open living space. Conveniently offering a full bedroom on the first floor and option of adding a full bath. Walk into the formal living room with dramatic soaring ceilings and tons of natural light. A remodeled kitchen includes a center island, gas range, updated cabinets and dining area. A large master suite includes a retreat area which can be used as a home office or optional 5th bedroom. A stunning, park-like yard with amazing outdoor living. Walk outside to a wrap-around deck, gazebo, fresh manicured lawn and private patio - an entertainers dream! Upgraded with A/C, custom interior paint, hardwood flooring, updated baths and more! Served by #1 Delaine Eastin Elementary. Prime location and walking distance to neighborhood park, downtown farmer's market, coffee shops, restaurants and entertainment at Union Landing. Easy access to I-880/84/92, BART, Coyote Hills and major employers of the Bay Area.
- Current Status
- New
- Original Price
- $1,698,000
- List Price
- $1,698,000
- On Market Date
- Apr 3, 2025
- Property Type
- Detached
- D/N/S
- Kensington
- Zip Code
- 94587
- MLS ID
- 41091883
- APN
- 4821584
- Year Built
- 1999
- Stories in Building
- 2
- Possession
- COE
- Data Source
- MAXEBRDI
- Origin MLS System
- BAY EAST
Alvarado Elementary School
Public K-5 Elementary
Students: 726 Distance: 0.5mi
Alvarado Middle School
Public 6-8 Middle
Students: 1396 Distance: 0.5mi
Leadership Public Schools - Hayward
Charter 9-12 Special Education Program, Secondary, Nonprofit
Students: 595 Distance: 1.8mi
Mount Eden High School
Public 9-12 Secondary
Students: 1979 Distance: 1.9mi
Pioneer Elementary School
Public K-5 Elementary
Students: 750 Distance: 1.9mi
Lorin A. Eden Elementary School
Public K-6 Elementary
Students: 385 Distance: 2.0mi
- Bed
- 4
- Bath
- 2.5 (2/1)
- Parking
- 2
- Attached
- SQ FT
- 2,180
- SQ FT Source
- Public Records
- Lot SQ FT
- 6,555.0
- Lot Acres
- 0.15 Acres
- Pool Info
- None
- Kitchen
- Dishwasher, Disposal, Microwave, Gas Water Heater, Counter - Stone, Garbage Disposal, Island, Updated Kitchen
- Cooling
- Ceiling Fan(s), Central Air
- Disclosures
- Disclosure Package Avail
- Entry Level
- Exterior Details
- Back Yard, Front Yard, Side Yard, Sprinklers Automatic, Landscape Back, Landscape Front
- Flooring
- Hardwood
- Foundation
- Fire Place
- Family Room
- Heating
- Forced Air
- Laundry
- Laundry Room
- Upper Level
- 3 Bedrooms, 2 Baths, Primary Bedrm Suite - 1, Other
- Main Level
- 1 Bedroom, 0.5 Bath, Laundry Facility, Main Entry
- Possession
- COE
- Architectural Style
- Victorian
- Non-Master Bathroom Includes
- Shower Over Tub, Solid Surface, Tile, Updated Baths
- Construction Status
- Existing
- Additional Miscellaneous Features
- Back Yard, Front Yard, Side Yard, Sprinklers Automatic, Landscape Back, Landscape Front
- Location
- Court, Premium Lot, Regular
- Roof
- Tile
- Water and Sewer
- Public
- Fee
- Unavailable
MLS and other Information regarding properties for sale as shown in Theo have been obtained from various sources such as sellers, public records, agents and other third parties. This information may relate to the condition of the property, permitted or unpermitted uses, zoning, square footage, lot size/acreage or other matters affecting value or desirability. Unless otherwise indicated in writing, neither brokers, agents nor Theo have verified, or will verify, such information. If any such information is important to buyer in determining whether to buy, the price to pay or intended use of the property, buyer is urged to conduct their own investigation with qualified professionals, satisfy themselves with respect to that information, and to rely solely on the results of that investigation.
School data provided by GreatSchools. School service boundaries are intended to be used as reference only. To verify enrollment eligibility for a property, contact the school directly.
