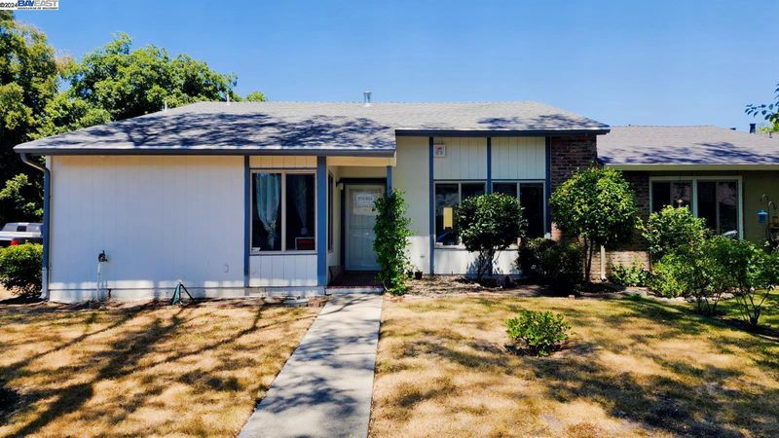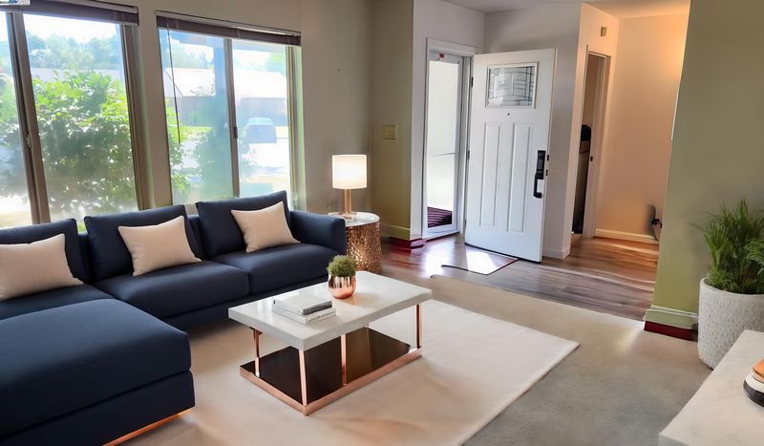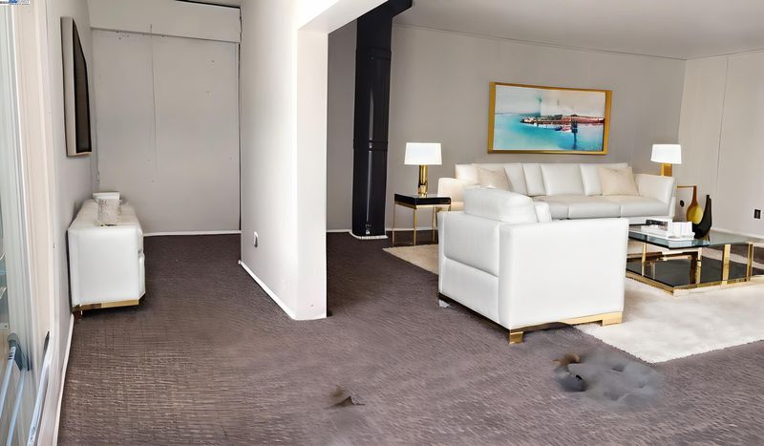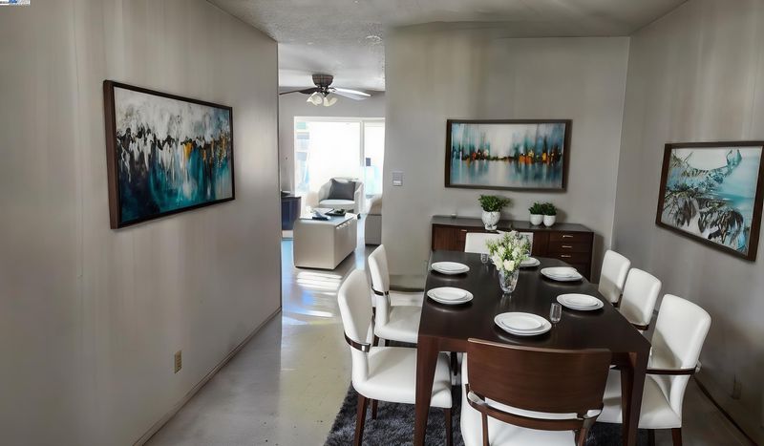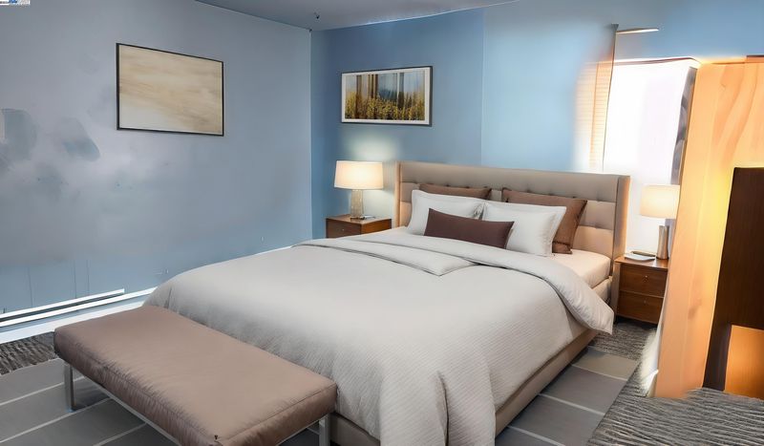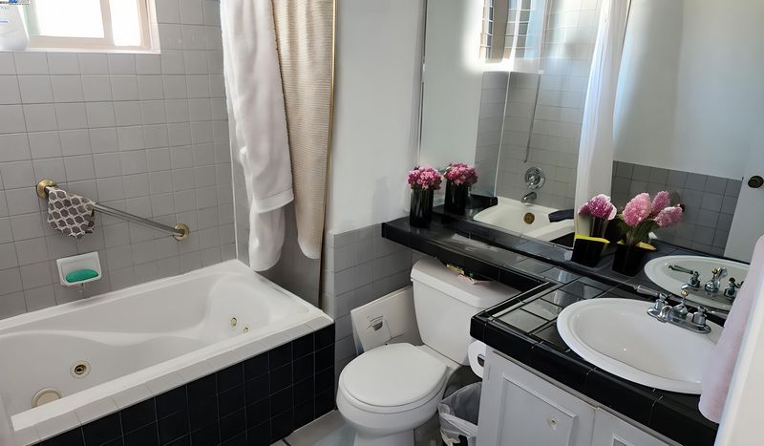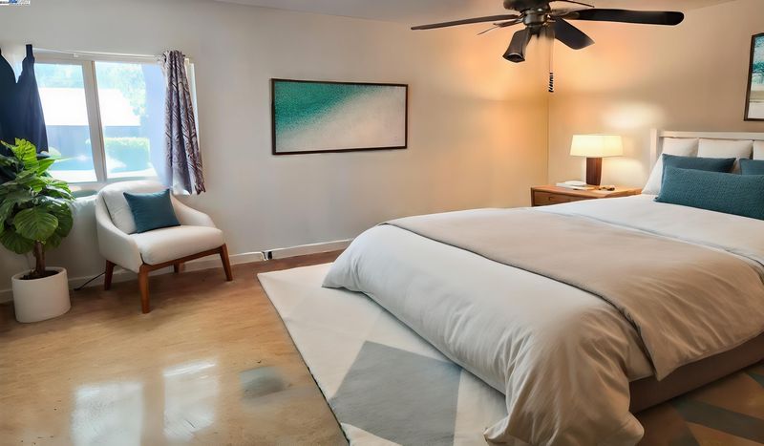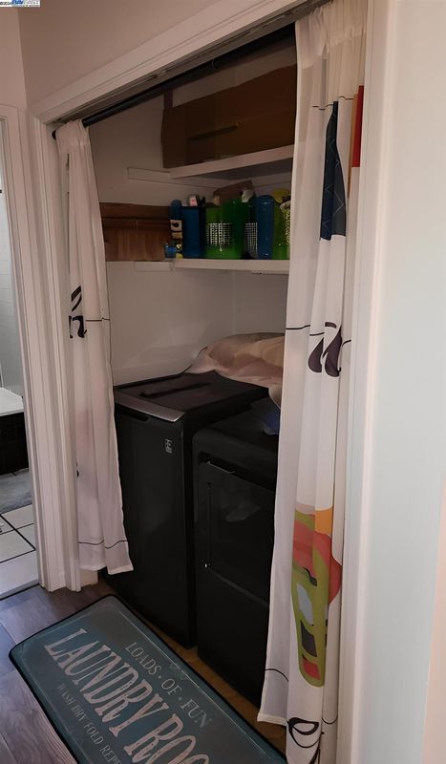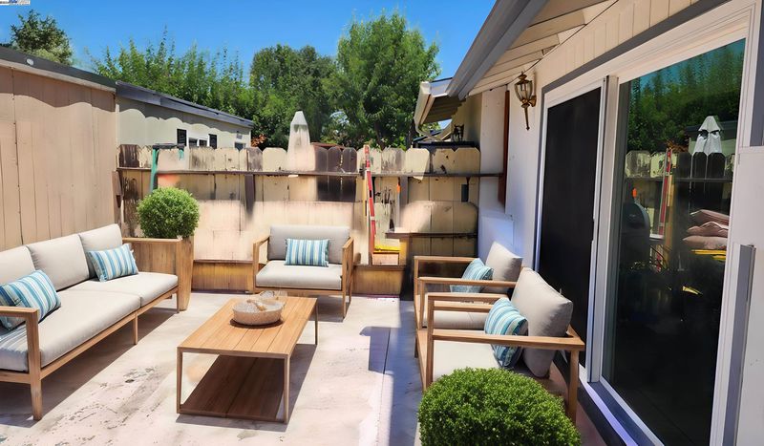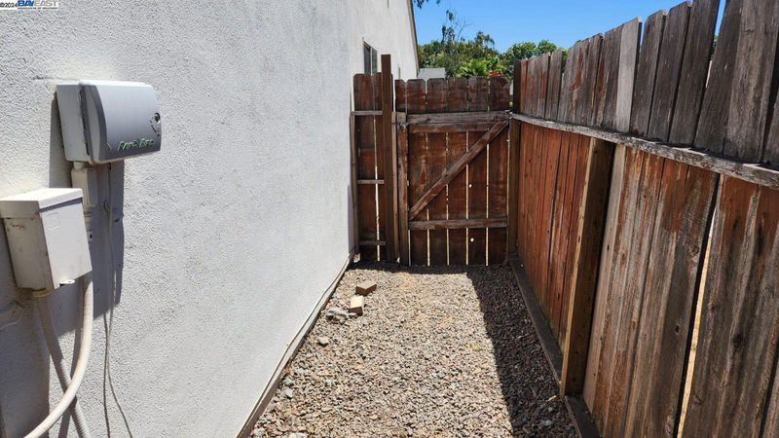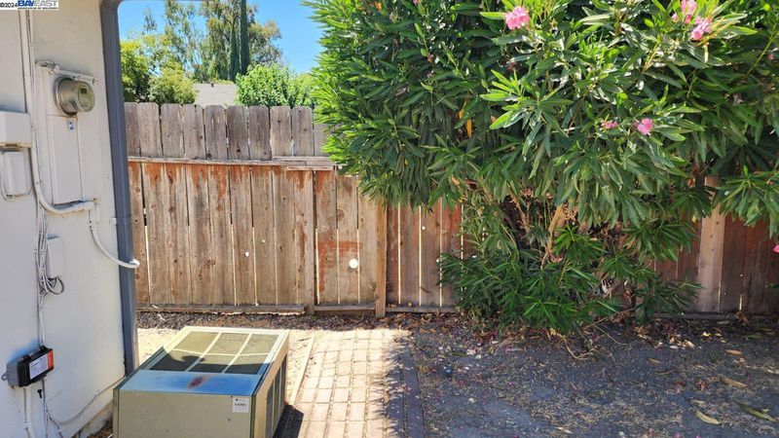
$399,888
1,514
SQ FT
$264
SQ/FT
6886 Annapolis Quay Cir
@ Allegheny ct - South Stockton, Stockton
- 3 Bed
- 2 Bath
- 2 Park
- 1,514 sqft
- Stockton
-

Welcome home to your charming Stockton retreat in a tranquil setting! Nestled along the picturesque greens of the serene San Joaquin Valley, this prime property offers a new roof, new furnace, new breakers, low maintenance landscaping, custom front door and oversized double pane sliding glass patio door with screen. Enjoy high vaulted ceiling, newly painted, single family home sitting on slab foundation and is one of the largest lots in the circle with 1,000 square feet in addition to the 1,514 square feet livable space. Master bathroom has had hardware and toilet seats replaced in the front bathroom. No major repairs needed, just your cosmetic preferences to this move-in ready home situated in the coveted Landmark Limited HOA Community, a seamless blend of modern comfort with natural beauty. This well-maintained single family detached home has ample living space, a spacious interior boasting 3 bedrooms and 2 bathrooms, a relaxing jetted bathtub, a functional kitchen equipped with all appliances, and a wood-burning fireplace in the living room. Located in a safe and family-friendly community, this property is conveniently located near the highly desirable Lincoln Unified School District and public transportation. Schedule your private tour today... this one won't last!
- Current Status
- Active
- Original Price
- $409,888
- List Price
- $399,888
- On Market Date
- Jul 27, 2024
- Property Type
- Detached
- D/N/S
- South Stockton
- Zip Code
- 95219
- MLS ID
- 41067945
- APN
- 100090690000
- Year Built
- 1973
- Stories in Building
- 1
- Possession
- COE
- Data Source
- MAXEBRDI
- Origin MLS System
- BAY EAST
Mable Barron School
Public K-8 Elementary
Students: 728 Distance: 0.4mi
John R. Williams School
Public K-6 Elementary
Students: 599 Distance: 0.8mi
Tully C. Knoles School
Public K-8 Elementary
Students: 689 Distance: 0.9mi
Lincoln High School
Public 9-12 Secondary
Students: 2854 Distance: 0.9mi
Sierra Middle School
Public 7-8 Middle
Students: 642 Distance: 1.0mi
Wagner-Holt Elementary School
Public PK-6 Elementary
Students: 524 Distance: 1.3mi
- Bed
- 3
- Bath
- 2
- Parking
- 2
- Attached
- SQ FT
- 1,514
- SQ FT Source
- Public Records
- Lot SQ FT
- 6,164.0
- Lot Acres
- 0.14 Acres
- Pool Info
- None, Community, Outdoor Pool
- Kitchen
- None
- Cooling
- Central Air
- Disclosures
- Disclosure Statement
- Entry Level
- Exterior Details
- Backyard, Back Yard, Front Yard
- Flooring
- Vinyl
- Foundation
- Fire Place
- See Remarks
- Heating
- Gravity, Natural Gas
- Laundry
- In Unit
- Main Level
- 3 Bedrooms, 2 Baths
- Possession
- COE
- Architectural Style
- Craftsman
- Construction Status
- Existing
- Additional Miscellaneous Features
- Backyard, Back Yard, Front Yard
- Location
- Corner Lot, Front Yard
- Roof
- Shingle
- Water and Sewer
- Public
- Fee
- $140
MLS and other Information regarding properties for sale as shown in Theo have been obtained from various sources such as sellers, public records, agents and other third parties. This information may relate to the condition of the property, permitted or unpermitted uses, zoning, square footage, lot size/acreage or other matters affecting value or desirability. Unless otherwise indicated in writing, neither brokers, agents nor Theo have verified, or will verify, such information. If any such information is important to buyer in determining whether to buy, the price to pay or intended use of the property, buyer is urged to conduct their own investigation with qualified professionals, satisfy themselves with respect to that information, and to rely solely on the results of that investigation.
School data provided by GreatSchools. School service boundaries are intended to be used as reference only. To verify enrollment eligibility for a property, contact the school directly.
