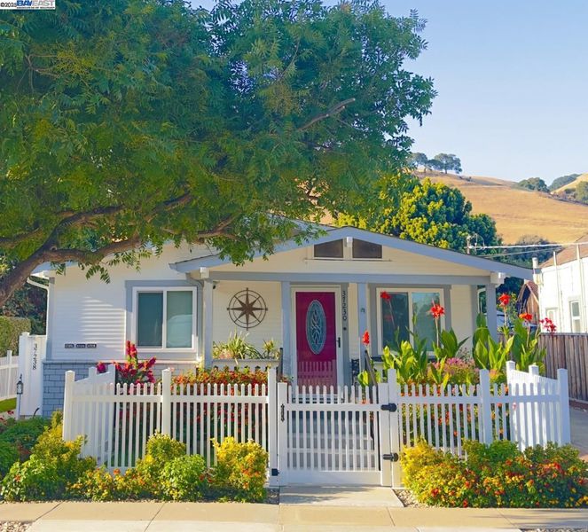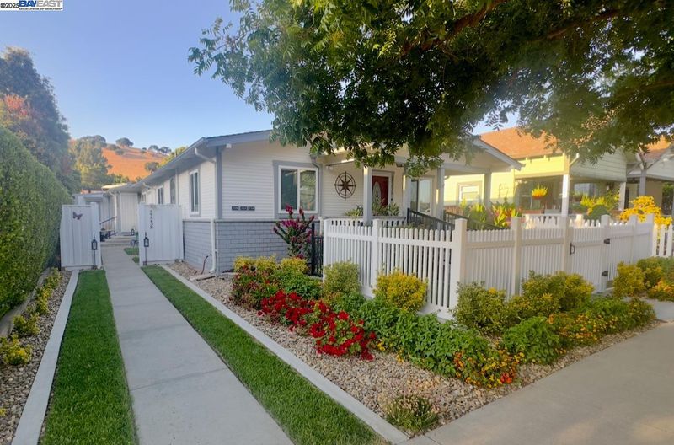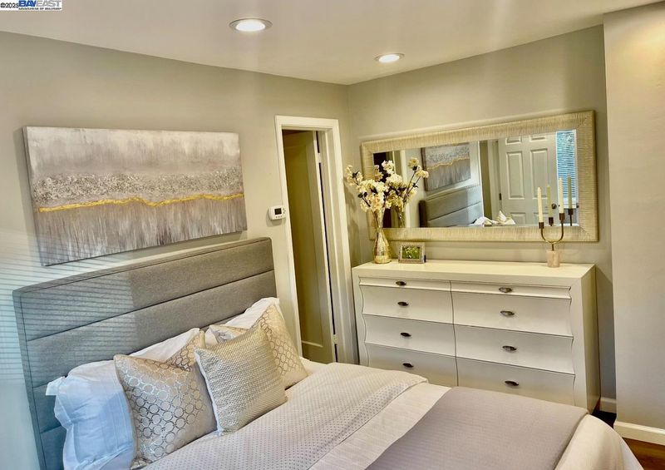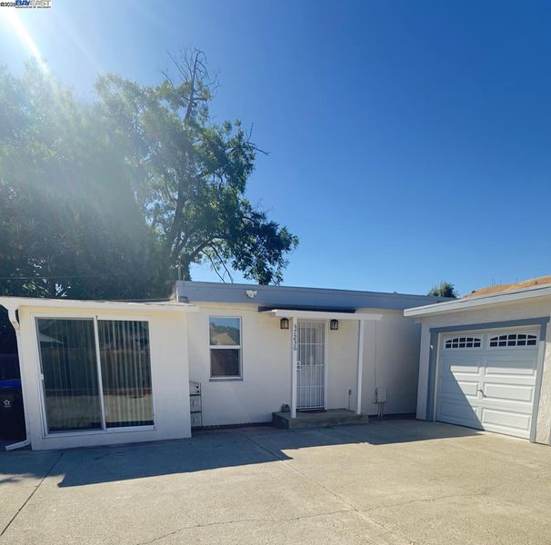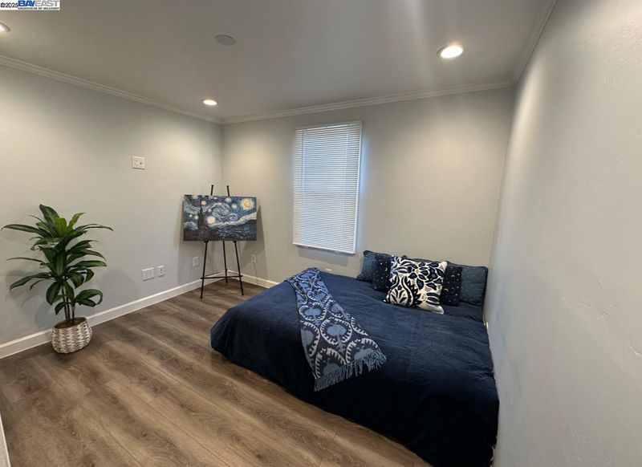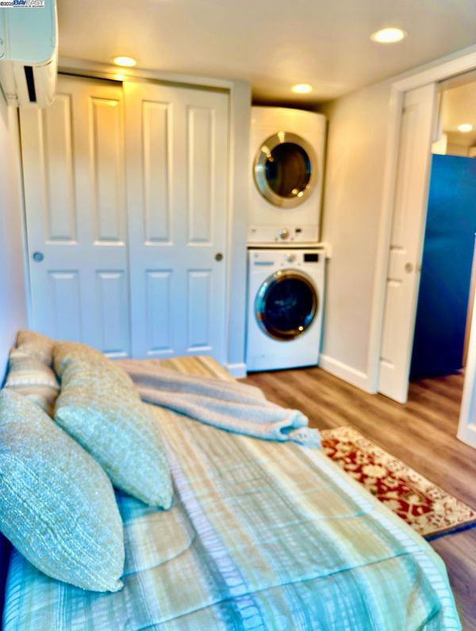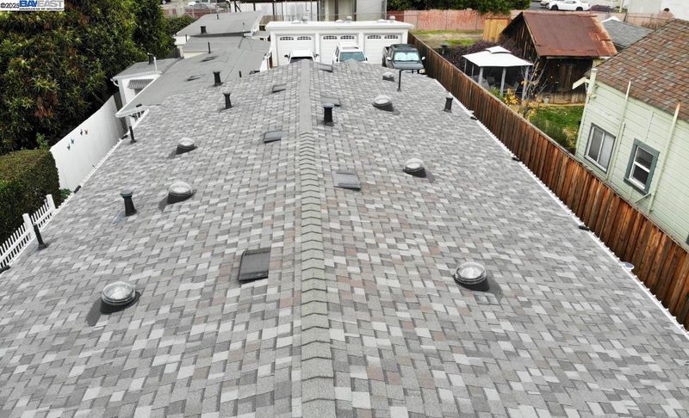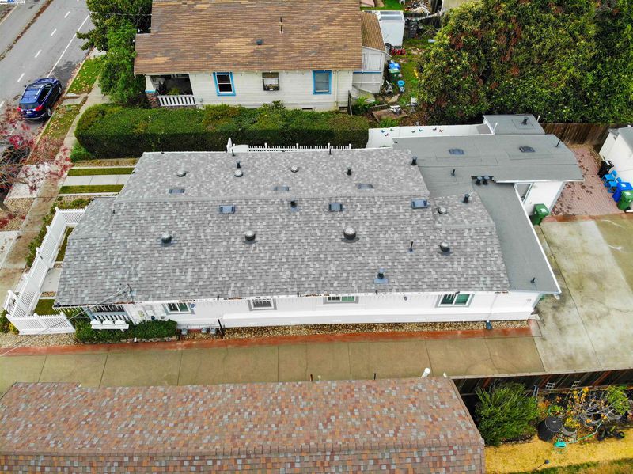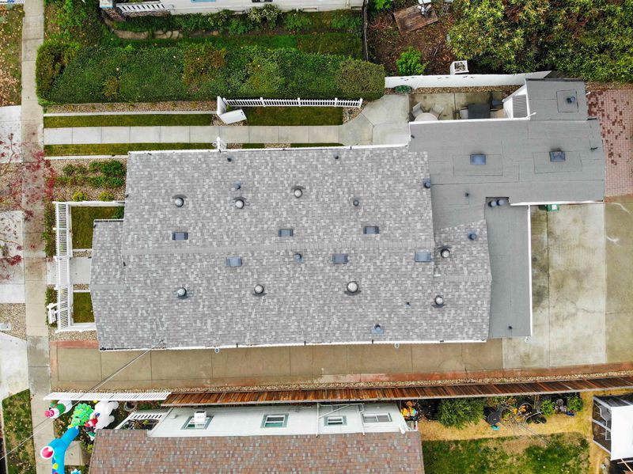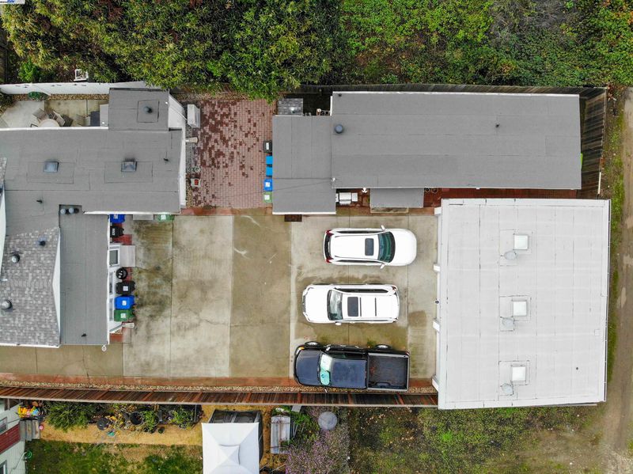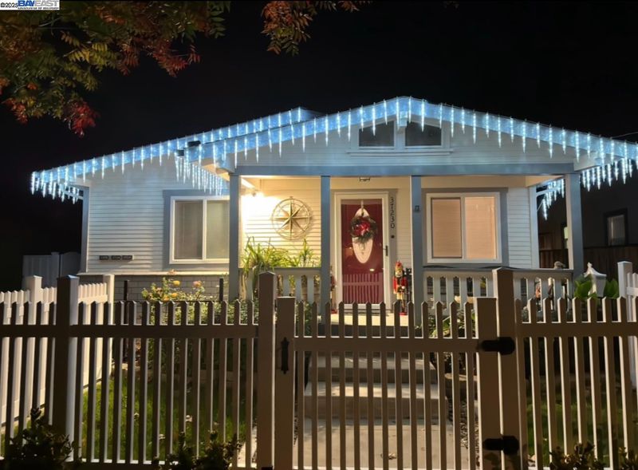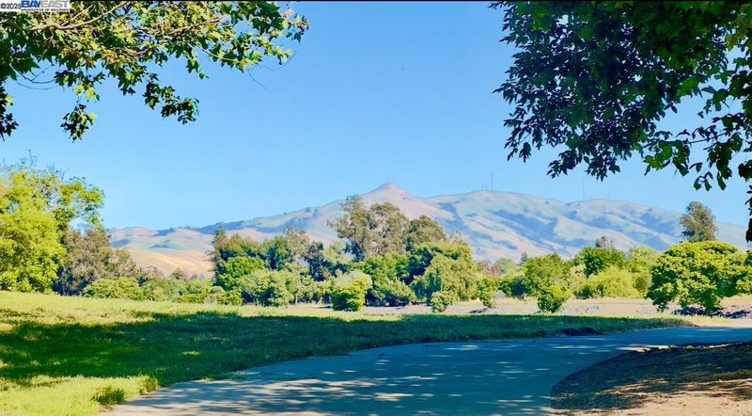
$2,299,888
2,440
SQ FT
$943
SQ/FT
37230 2nd St
@ F Street - Niles, Fremont
- 6 Bed
- 4 (3/2) Bath
- 3 Park
- 2,440 sqft
- Fremont
-

Nestled in the heart of Fremont’s historical Niles District where the golden era of silent films began! Don't miss your opportunity to own a one-of-a-kind triplex property! THREE HOMES on one lot. Each home has its own address, PG&E meter, garage & laundry. Whether you're looking for investment, multi-generational living, or rental income to offset your mortgage, this property offers flexibility, location & historical charm in equal measure! Each home has been beautifully renovated with the main home gorgeously showcasing Niles antique design! YOU MUST SEE to appreciate: photos do not capture the quality craftsmanship and stunning design! Located just steps away from Niles Elementary School and the bustling "Main Street" with weekly Farmer's Market, restaurants, antique shops & ongoing festivities. Enjoy breathtaking views as you stroll the Niles Community Park with tennis courts, playground, paved pathways, and breathtaking Fall colors - just a few minutes walk away! Act fast! THREE stunning homes priced for the cost of two with perfect location in downtown Niles District. Bring your extended family! This won’t last!
- Current Status
- New
- Original Price
- $2,299,888
- List Price
- $2,299,888
- On Market Date
- Sep 13, 2025
- Property Type
- Detached
- D/N/S
- Niles
- Zip Code
- 94536
- MLS ID
- 41111513
- APN
- 50725016
- Year Built
- 1915
- Stories in Building
- 1
- Possession
- Seller Rent Back
- Data Source
- MAXEBRDI
- Origin MLS System
- BAY EAST
Niles Elementary School
Public K-6 Elementary
Students: 588 Distance: 0.1mi
Parkmont Elementary School
Public K-6 Elementary
Students: 885 Distance: 1.2mi
New Horizons School
Private K-8 Elementary, Coed
Students: 223 Distance: 1.2mi
Vallejo Mill Elementary School
Public K-6 Elementary
Students: 519 Distance: 1.3mi
California School For The Blind
Public K-12
Students: 66 Distance: 1.4mi
California School For The Deaf-Fremont
Public PK-12
Students: 372 Distance: 1.6mi
- Bed
- 6
- Bath
- 4 (3/2)
- Parking
- 3
- Detached
- SQ FT
- 2,440
- SQ FT Source
- Appraisal
- Lot SQ FT
- 7,409.0
- Lot Acres
- 0.17 Acres
- Pool Info
- None
- Kitchen
- Dishwasher, Double Oven, Gas Range, Plumbed For Ice Maker, Microwave, Free-Standing Range, Refrigerator, Gas Water Heater, Stone Counters, Eat-in Kitchen, Disposal, Gas Range/Cooktop, Ice Maker Hookup, Range/Oven Free Standing, Skylight(s), Updated Kitchen
- Cooling
- Central Air, Other
- Disclosures
- Architectural Apprl Req, Nat Hazard Disclosure, Owner is Lic Real Est Agt, Rent Control
- Entry Level
- Exterior Details
- Front Yard, Side Yard, Sprinklers Automatic, Sprinklers Front, Sprinklers Side, Low Maintenance
- Flooring
- Tile, Other, Engineered Wood
- Foundation
- Fire Place
- None
- Heating
- Other, Central
- Laundry
- Hookups Only, Other
- Main Level
- Other
- Possession
- Seller Rent Back
- Architectural Style
- Bungalow
- Construction Status
- Existing
- Additional Miscellaneous Features
- Front Yard, Side Yard, Sprinklers Automatic, Sprinklers Front, Sprinklers Side, Low Maintenance
- Location
- Level, Landscaped
- Roof
- Composition Shingles, Other
- Water and Sewer
- Public
- Fee
- Unavailable
MLS and other Information regarding properties for sale as shown in Theo have been obtained from various sources such as sellers, public records, agents and other third parties. This information may relate to the condition of the property, permitted or unpermitted uses, zoning, square footage, lot size/acreage or other matters affecting value or desirability. Unless otherwise indicated in writing, neither brokers, agents nor Theo have verified, or will verify, such information. If any such information is important to buyer in determining whether to buy, the price to pay or intended use of the property, buyer is urged to conduct their own investigation with qualified professionals, satisfy themselves with respect to that information, and to rely solely on the results of that investigation.
School data provided by GreatSchools. School service boundaries are intended to be used as reference only. To verify enrollment eligibility for a property, contact the school directly.
