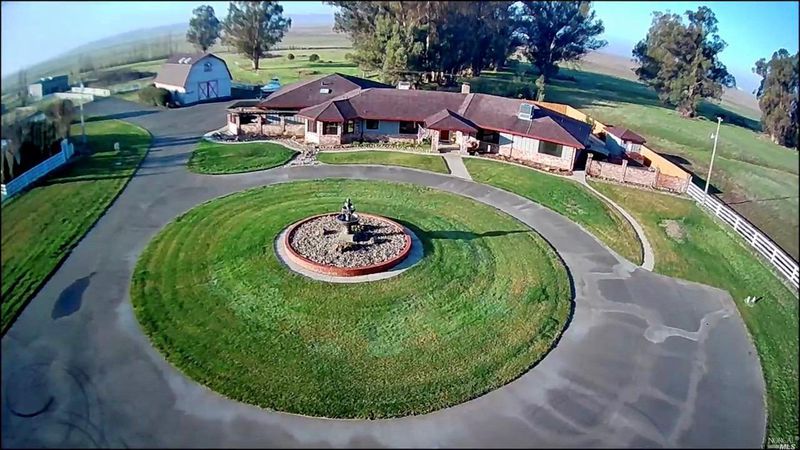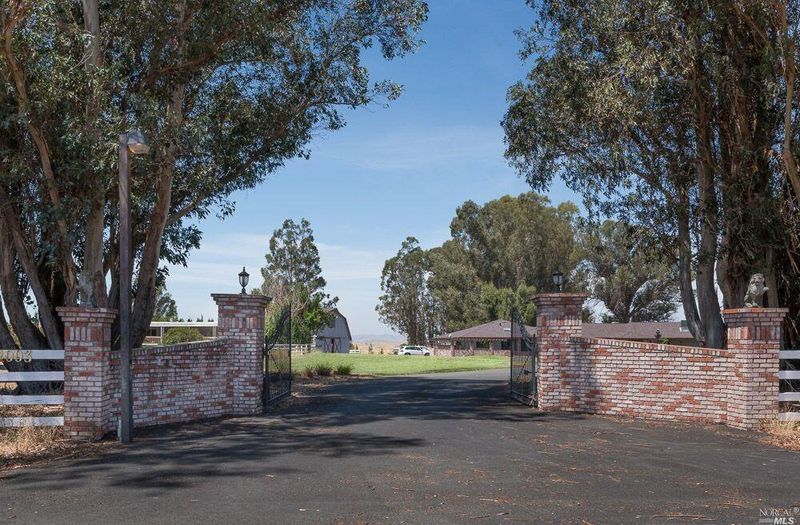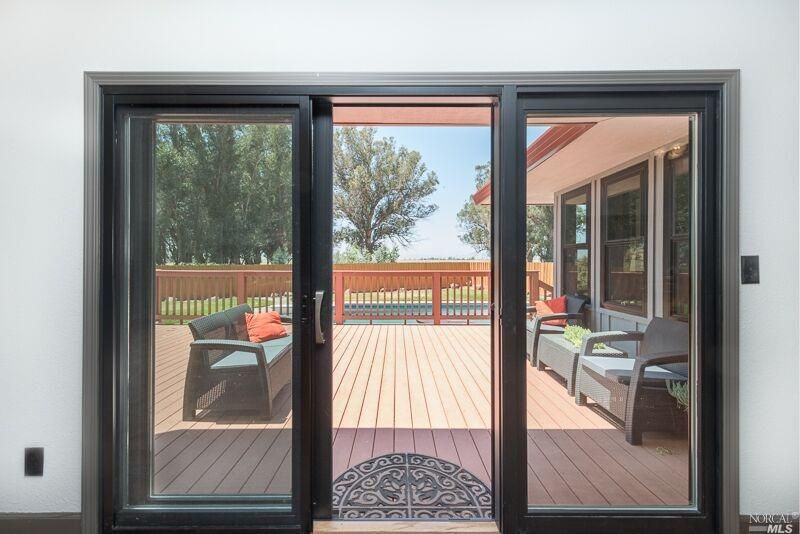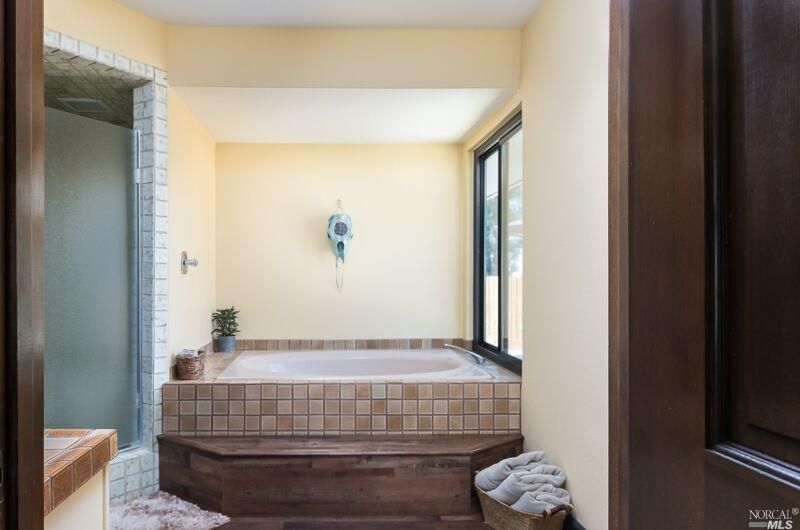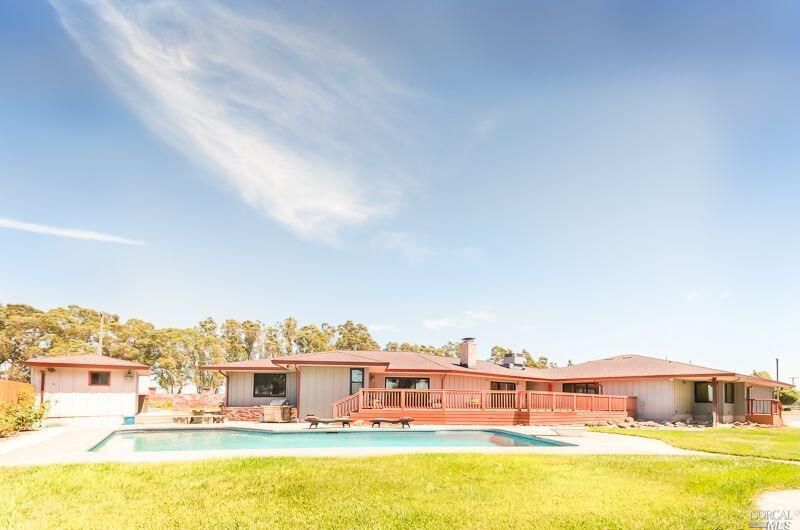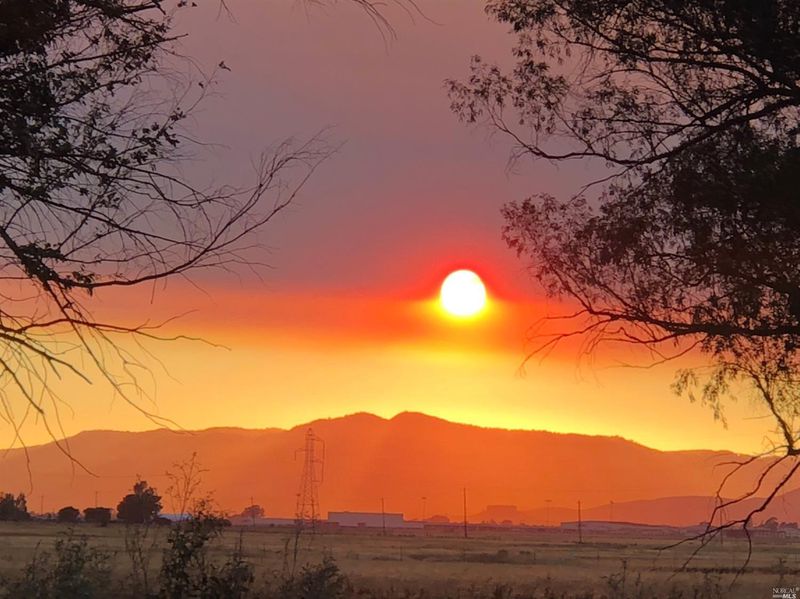
$1,850,000
4,101
SQ FT
$451
SQ/FT
4093 Denverton Road
@ Hwy 12 - Suisun 1, Suisun City
- 5 Bed
- 5 (4/1) Bath
- 0 Park
- 4,101 sqft
- Suisun City
-

Enjoy the Wide Open Spaces with plenty of Breathing Room, Sweeping Vistas and Spectacular Sunsets! One of the last privately owned 20-acre ranches in the area! Enter the expansive front gates & arrive at your perfect country hideaway. This recently updated home with custom western bar, & interior shuffleboard game room also offers a separate guest suite with private kitchen! Entertain friends by the sparkling pool, new hot tub & BBQ area. Enjoy the manicured grounds with riding arena, multiple barns & 2 outbuildings (~2400sf each) with roll-up doors, caretaker's residence & fenced pastures, along with the Sacramento Delta lifestyle of water sports, duck hunting and fishing. A host of new upgrades, too long to list. Move-in ready!
- Days on Market
- 218 days
- Current Status
- Expired
- Original Price
- $1,950,000
- List Price
- $1,850,000
- On Market Date
- Mar 27, 2020
- Property Type
- 2 Houses on Lot
- Area
- Suisun 1
- Zip Code
- 94585
- MLS ID
- 22006957
- APN
- 0042-100-260
- Year Built
- 1982
- Stories in Building
- Unavailable
- Possession
- Close Of Escrow
- Data Source
- BAREIS
- Origin MLS System
Travis Elementary School
Public K-6 Elementary
Students: 527 Distance: 2.7mi
Scandia Elementary School
Public K-6 Elementary
Students: 492 Distance: 3.1mi
Center Elementary
Public K-6 Elementary
Students: 508 Distance: 3.8mi
Golden West Middle School
Public 7-8 Middle
Students: 846 Distance: 4.0mi
Travis Independent Study School
Public K-12 Alternative
Students: 3 Distance: 4.1mi
Travis Education Center
Public 9-12 Continuation
Students: 66 Distance: 4.1mi
- Bed
- 5
- Bath
- 5 (4/1)
- Parking
- 0
- Garage Door Opener, Interior Access
- SQ FT
- 4,101
- SQ FT Source
- Not Verified
- Lot SQ FT
- 871,200.0
- Lot Acres
- 20.0 Acres
- Pool Info
- Built-In, Pool Sweep
- Kitchen
- Breakfast Area, Ceramic Counter
- Cooling
- Central
- Dining Room
- Formal Room
- Disclosures
- nformation has not been verified, is not guaranteed, and is subject to change. Copyright © 2020 Bay Area Real Estate Information Services
- Exterior Details
- Dog Run, Entry Gate, Wet Bar
- Family Room
- Deck Attached, Other, Cathedral/Vaulted
- Living Room
- Deck Attached
- Flooring
- , Simulated Wood, Tile
- Fire Place
- Family Room, Stone, Wood Burning
- Heating
- Central, Electric, Fireplace(s)
- Laundry
- Hookups Only, Inside Room
- Main Level
- , Bedroom(s), Dining Room, Family Room, Garage, Kitchen, Living Room, Master Bedroom, Street Entrance
- Views
- Pasture, Panoramic
- Possession
- Close Of Escrow
- Architectural Style
- Ranch
- Fee
- $No
MLS and other Information regarding properties for sale as shown in Theo have been obtained from various sources such as sellers, public records, agents and other third parties. This information may relate to the condition of the property, permitted or unpermitted uses, zoning, square footage, lot size/acreage or other matters affecting value or desirability. Unless otherwise indicated in writing, neither brokers, agents nor Theo have verified, or will verify, such information. If any such information is important to buyer in determining whether to buy, the price to pay or intended use of the property, buyer is urged to conduct their own investigation with qualified professionals, satisfy themselves with respect to that information, and to rely solely on the results of that investigation.
School data provided by GreatSchools. School service boundaries are intended to be used as reference only. To verify enrollment eligibility for a property, contact the school directly.
