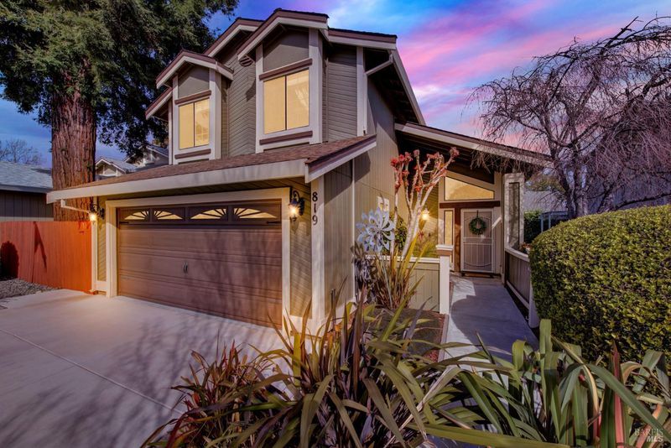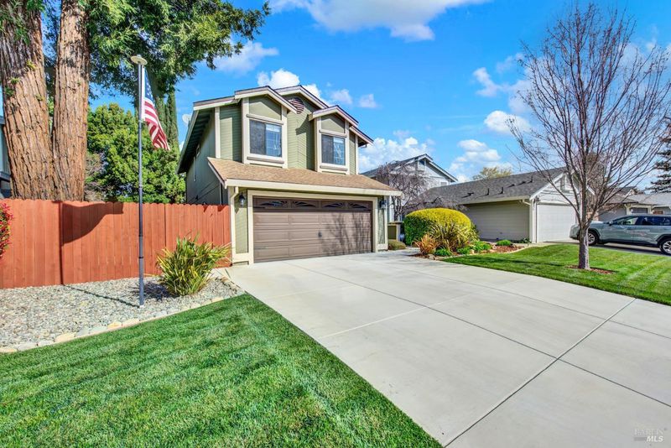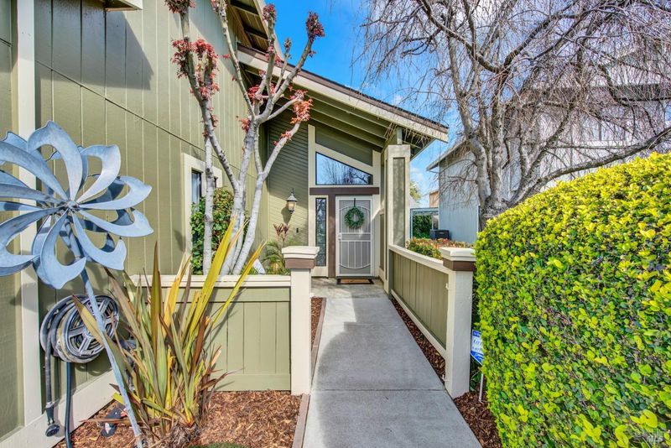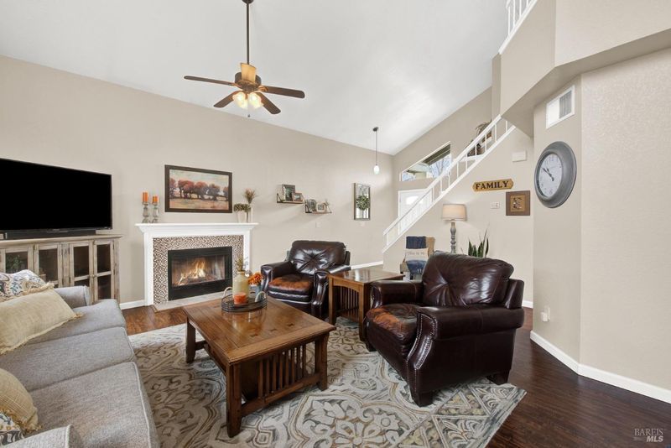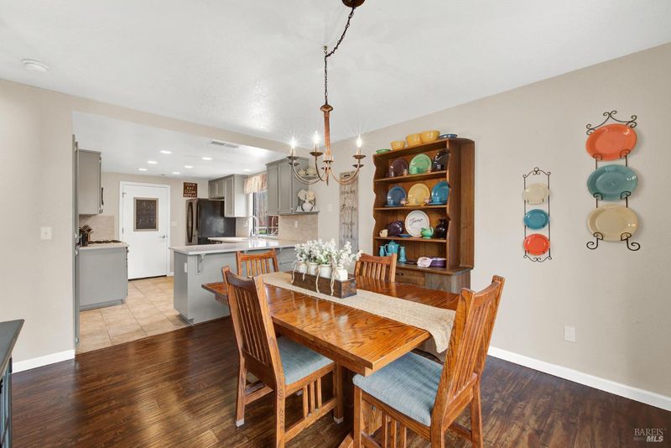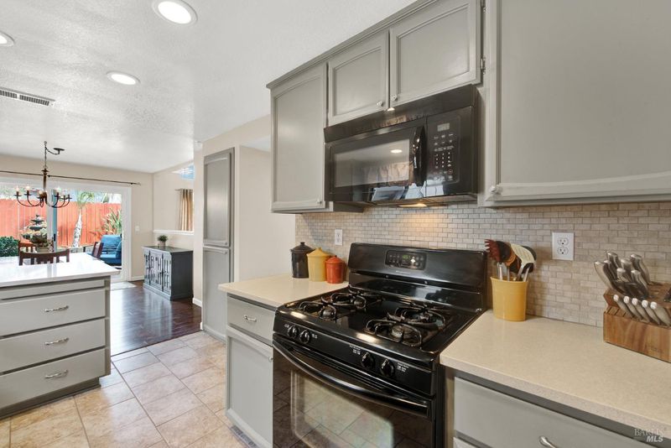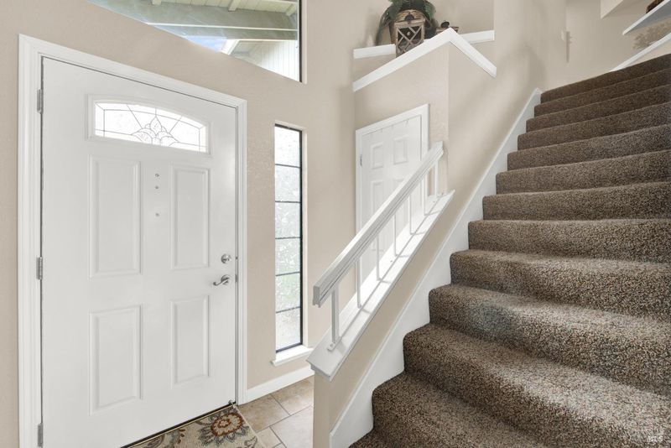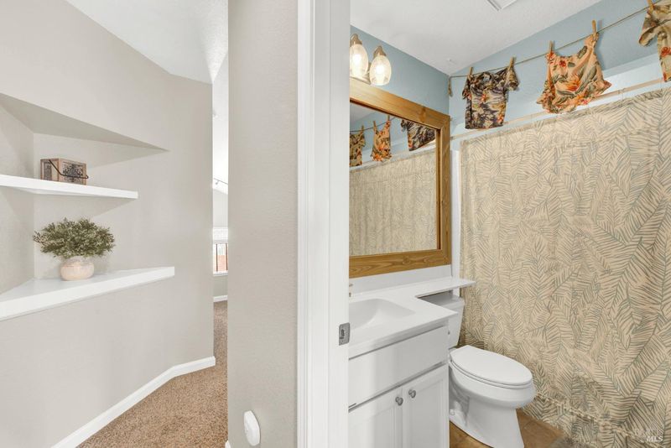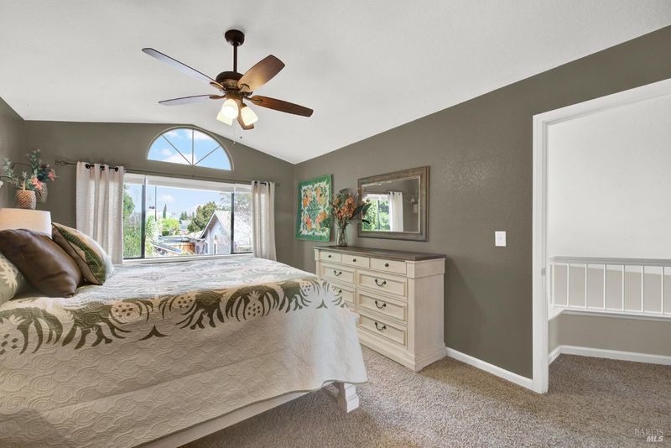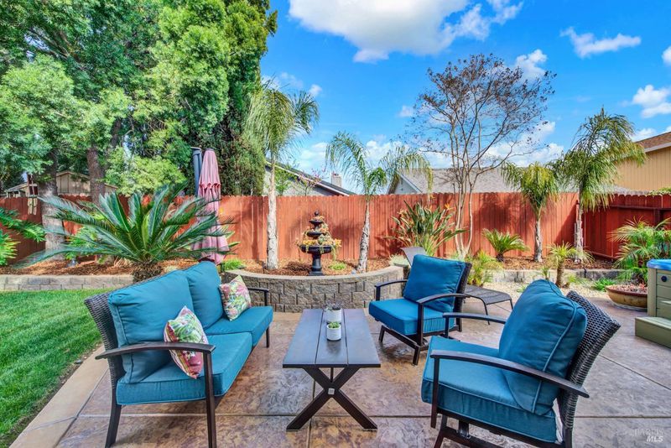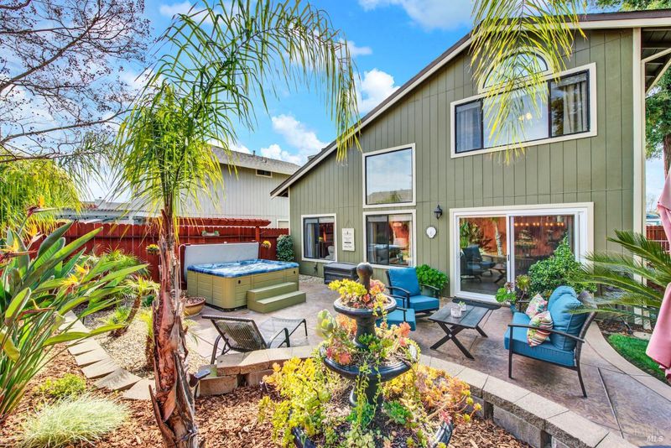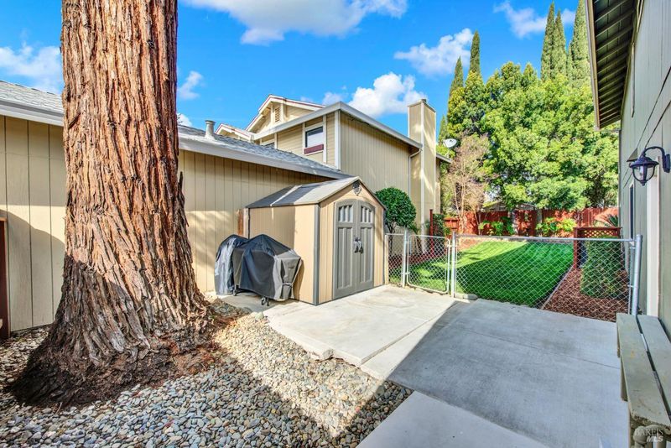
$575,000
1,509
SQ FT
$381
SQ/FT
819 Cameron Court
@ Morissette Way - Vacaville 4, Vacaville
- 3 Bed
- 3 (2/1) Bath
- 4 Park
- 1,509 sqft
- Vacaville
-

Charming Vacaville Home with Spacious Backyard & Prime Location! Discover a little piece of Americana in the heart of Vacaville, California! This beautiful 3-bedroom, 2.5-bath home is perfectly situated in a desirable neighborhood, offering the ideal blend of comfort, convenience, and community. Step inside to find a thoughtfully designed floor plan with ample living space, a well-appointed kitchen, and a garage featuring built-in cabinets for extra storage. But the true highlight of this home is the expansive backyard, perfect for entertaining friends and family or simply unwinding after a long day. Families will love that this home is part of the highly rated Travis Unified School District, with an elementary school within walking distance. Military buyers will appreciate the short 12-15-minute drive to Travis Air Force Base. Beyond the home itself, enjoy everything Vacaville has to offer: Nut Tree Plaza - A historic shopping and dining destination with a kids' train and carousel Vacaville Premium Outlets - A shopper's paradise with top-brand stores Lagoon Valley Park & Pea Adobe Park - Scenic hiking, fishing, and outdoor recreation Downtown Vacaville - A vibrant hub of local shops, restaurants, and community events
- Days on Market
- 1 day
- Current Status
- Active
- Original Price
- $575,000
- List Price
- $575,000
- On Market Date
- Apr 1, 2025
- Property Type
- Single Family Residence
- Area
- Vacaville 4
- Zip Code
- 95687
- MLS ID
- 325026658
- APN
- 0136-312-400
- Year Built
- 1988
- Stories in Building
- Unavailable
- Possession
- Close Of Escrow
- Data Source
- BAREIS
- Origin MLS System
Foxboro Elementary School
Public K-6 Elementary, Yr Round
Students: 697 Distance: 0.2mi
F A I T H Christian Academy
Private 2, 4, 7, 9-12 Combined Elementary And Secondary, Religious, Coed
Students: NA Distance: 0.5mi
Cambridge Elementary School
Public K-6 Elementary, Yr Round
Students: 599 Distance: 0.8mi
Ernest Kimme Charter Academy For Independent Learning
Charter K-12
Students: 193 Distance: 1.0mi
Sierra Vista K-8
Public K-8
Students: 584 Distance: 1.0mi
Solano County Special Education School
Public PK-12 Special Education, Yr Round
Students: 316 Distance: 1.0mi
- Bed
- 3
- Bath
- 3 (2/1)
- Double Sinks, Shower Stall(s), Walk-In Closet 2+
- Parking
- 4
- Attached, Detached, Garage Door Opener
- SQ FT
- 1,509
- SQ FT Source
- Assessor Auto-Fill
- Lot SQ FT
- 4,722.0
- Lot Acres
- 0.1084 Acres
- Kitchen
- Breakfast Area, Island, Quartz Counter
- Cooling
- Central
- Dining Room
- Dining/Living Combo
- Exterior Details
- Uncovered Courtyard
- Living Room
- Cathedral/Vaulted
- Flooring
- Carpet, Wood
- Foundation
- Concrete
- Fire Place
- Living Room, Wood Burning
- Heating
- Central, Fireplace(s), Gas
- Laundry
- Ground Floor, Hookups Only, Inside Area, Sink
- Upper Level
- Bedroom(s), Full Bath(s)
- Main Level
- Dining Room, Garage, Kitchen, Living Room, Partial Bath(s)
- Possession
- Close Of Escrow
- Architectural Style
- Contemporary
- Fee
- $0
MLS and other Information regarding properties for sale as shown in Theo have been obtained from various sources such as sellers, public records, agents and other third parties. This information may relate to the condition of the property, permitted or unpermitted uses, zoning, square footage, lot size/acreage or other matters affecting value or desirability. Unless otherwise indicated in writing, neither brokers, agents nor Theo have verified, or will verify, such information. If any such information is important to buyer in determining whether to buy, the price to pay or intended use of the property, buyer is urged to conduct their own investigation with qualified professionals, satisfy themselves with respect to that information, and to rely solely on the results of that investigation.
School data provided by GreatSchools. School service boundaries are intended to be used as reference only. To verify enrollment eligibility for a property, contact the school directly.
