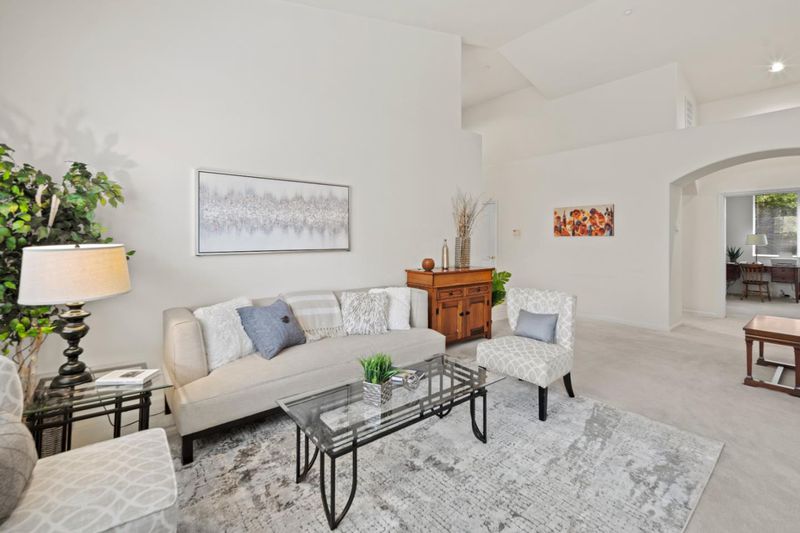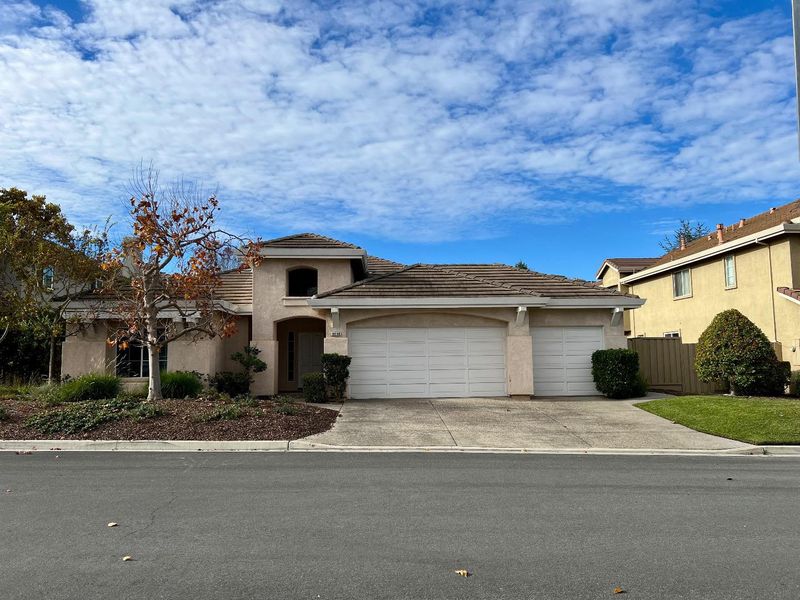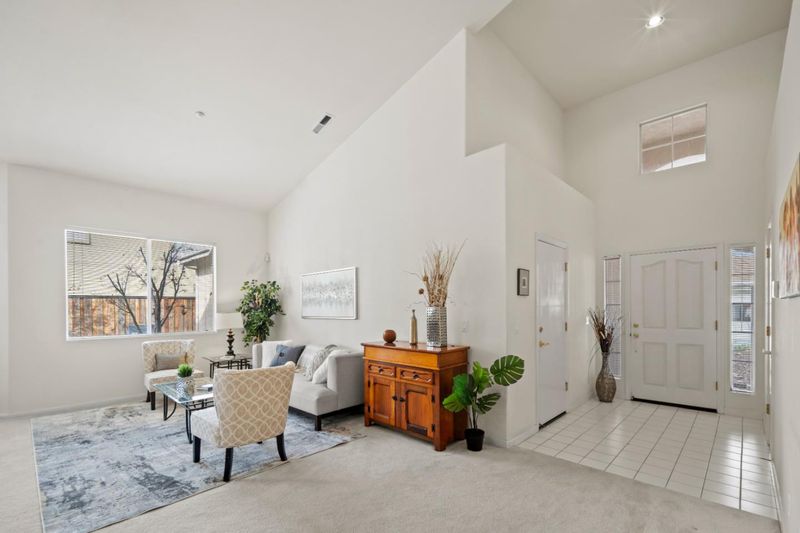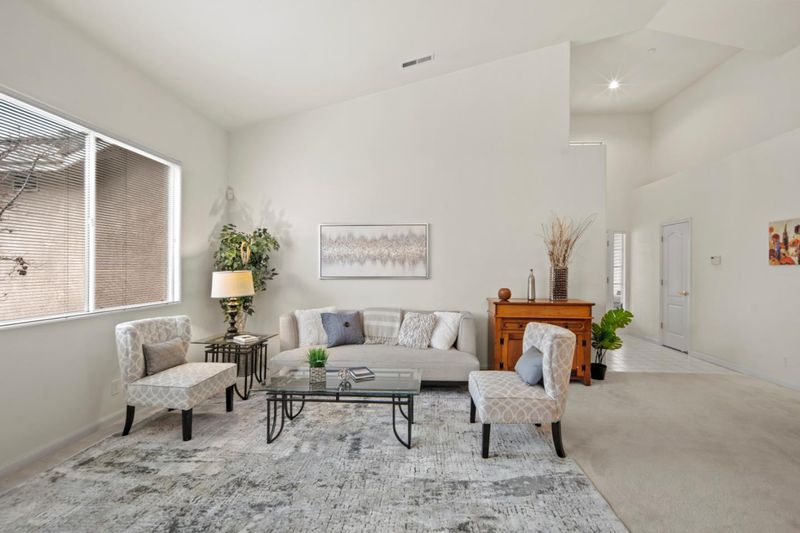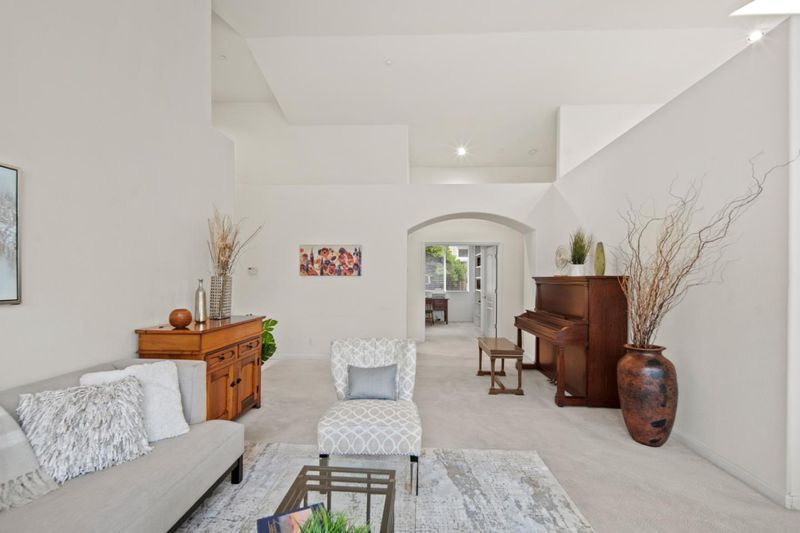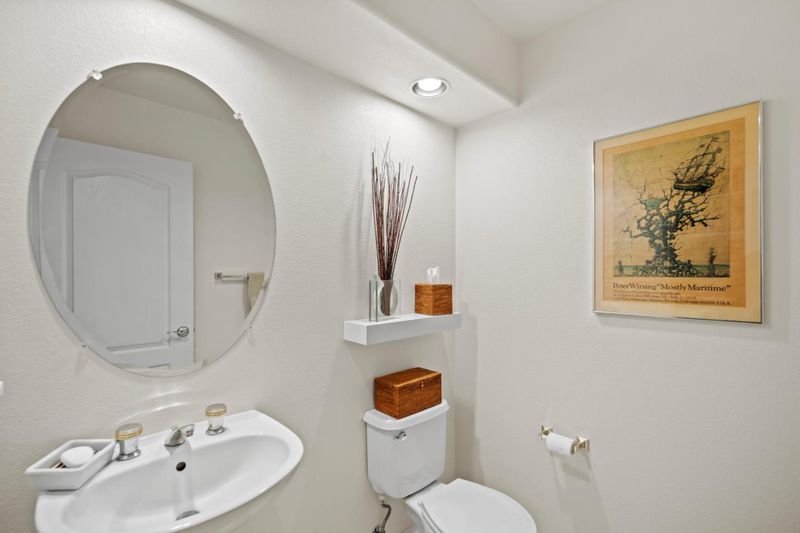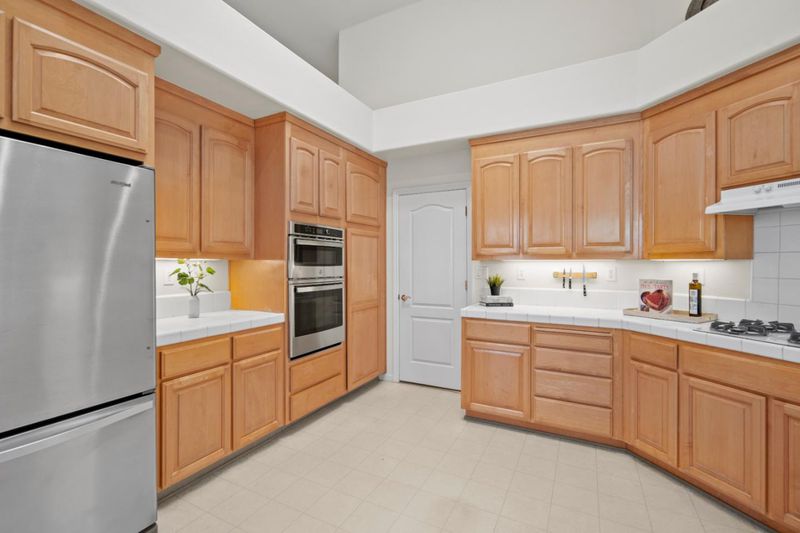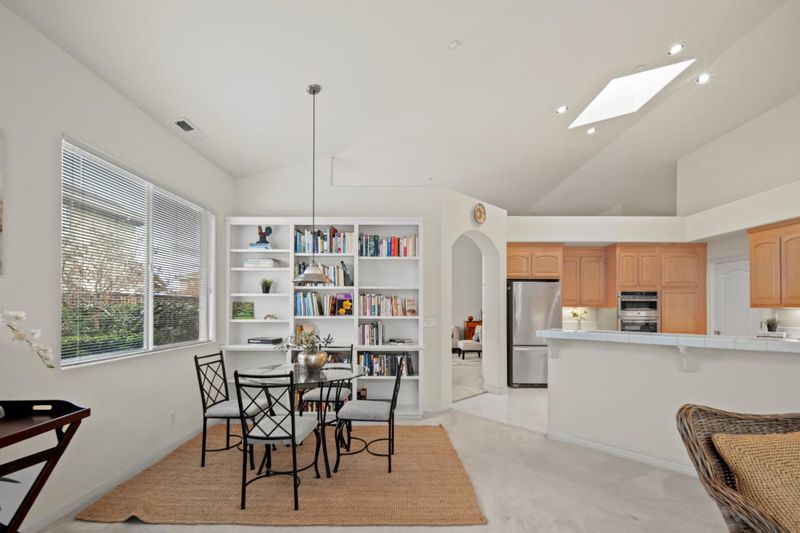 Sold 2.3% Under Asking
Sold 2.3% Under Asking
$1,050,000
2,304
SQ FT
$456
SQ/FT
19080 Red Hawk Way
@ Fieldcrest Lane - 99 - Las Palmas Ranch, Salinas
- 4 Bed
- 3 (2/1) Bath
- 3 Park
- 2,304 sqft
- SALINAS
-

Located at the end of a serene cul-de-sac, this inviting single-level Las Palmas II home combines comfort & functionality. Features include soaring ceilings, open living spaces & an abundance of natural light. It offers four spacious bedrooms, including one perfect for an office or den, along with a full bathroom, laundry room, & a convenient powder room off the hallway. The Primary Bedroom is a peaceful retreat, complete with backyard access & an ensuite bathroom with a large walk-in closet. The kitchen is equipped with new stainless steel appliances & a gas range, seamlessly flowing into the dining area and family room with a cozy wood-burning fireplace. A formal living room & dining area provide additional space for entertaining. The 3-car garage offers ample storage with built-in cabinets for easy organization. Enjoy the low-maintenance backyard, ideal for relaxation & entertaining, plus take advantage of the wonderful Las Palmas community amenities, including the pool and parks.
- Days on Market
- 19 days
- Current Status
- Sold
- Sold Price
- $1,050,000
- Under List Price
- 2.3%
- Original Price
- $1,075,000
- List Price
- $1,075,000
- On Market Date
- Dec 14, 2024
- Contract Date
- Jan 2, 2025
- Close Date
- Jan 23, 2025
- Property Type
- Single Family Home
- Area
- 99 - Las Palmas Ranch
- Zip Code
- 93908
- MLS ID
- ML81987541
- APN
- 139-391-026-000
- Year Built
- 1999
- Stories in Building
- 1
- Possession
- Unavailable
- COE
- Jan 23, 2025
- Data Source
- MLSL
- Origin MLS System
- MLSListings, Inc.
Buena Vista Middle School
Public 6-8 Middle
Students: 344 Distance: 0.4mi
Spreckels Elementary School
Public K-5 Elementary
Students: 637 Distance: 1.7mi
Toro Park Elementary School
Public K-3 Elementary
Students: 378 Distance: 2.7mi
Millennium Charter High
Charter 9-12
Students: 129 Distance: 3.6mi
Monterey County Home Charter School
Charter K-12 Combined Elementary And Secondary
Students: 286 Distance: 3.7mi
Monterey County Special Education School
Public K-12 Special Education
Students: 281 Distance: 3.7mi
- Bed
- 4
- Bath
- 3 (2/1)
- Parking
- 3
- Attached Garage, Off-Street Parking, On Street
- SQ FT
- 2,304
- SQ FT Source
- Unavailable
- Lot SQ FT
- 10,220.0
- Lot Acres
- 0.234619 Acres
- Pool Info
- Community Facility
- Cooling
- None
- Dining Room
- Dining Area
- Disclosures
- Natural Hazard Disclosure
- Family Room
- Separate Family Room
- Foundation
- Other
- Fire Place
- Family Room
- Heating
- Forced Air
- * Fee
- $347
- Name
- Las Palmas
- *Fee includes
- Common Area Electricity, Common Area Gas, and Pool, Spa, or Tennis
MLS and other Information regarding properties for sale as shown in Theo have been obtained from various sources such as sellers, public records, agents and other third parties. This information may relate to the condition of the property, permitted or unpermitted uses, zoning, square footage, lot size/acreage or other matters affecting value or desirability. Unless otherwise indicated in writing, neither brokers, agents nor Theo have verified, or will verify, such information. If any such information is important to buyer in determining whether to buy, the price to pay or intended use of the property, buyer is urged to conduct their own investigation with qualified professionals, satisfy themselves with respect to that information, and to rely solely on the results of that investigation.
School data provided by GreatSchools. School service boundaries are intended to be used as reference only. To verify enrollment eligibility for a property, contact the school directly.
